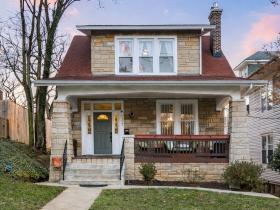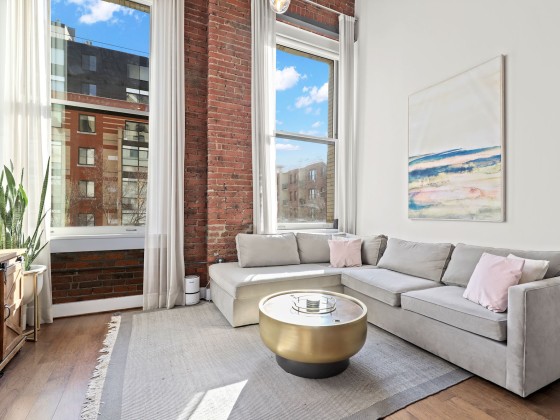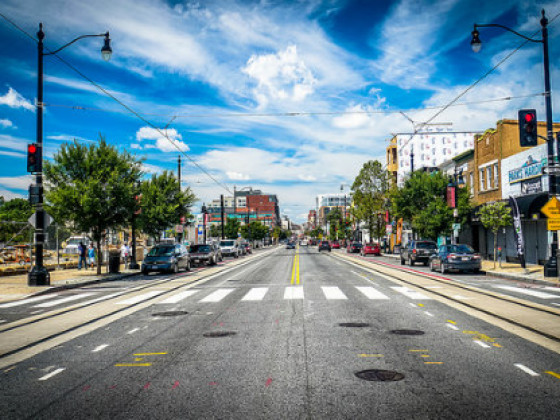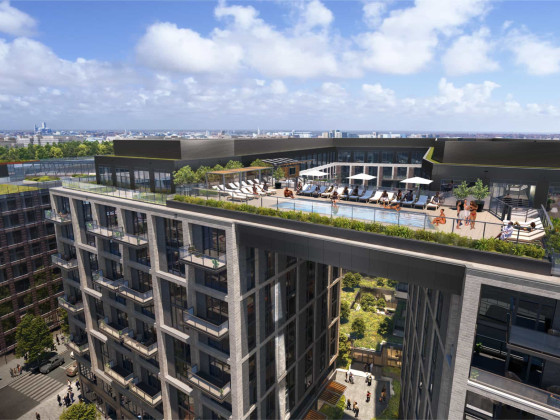 Residential Development Aplenty for 14th Street
Residential Development Aplenty for 14th Street
✉️ Want to forward this article? Click here.
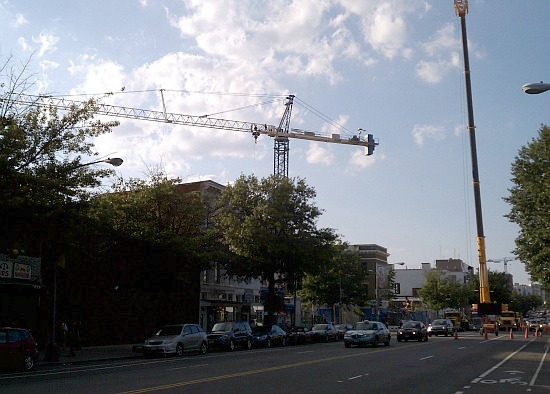
Construction on 14th Street NW
Back in mid-October, we wrote a post that looked at the many residential developments on tap for H Street NE. In light of recent news that The District on 14th Street will be a rental project rather than the originally-intended condos, UrbanTurf decided to similarly outline the slew of residential development that is on tap for the corridor of 14th Street that runs from above Florida Avenue to just south of Rhode Island Avenue.
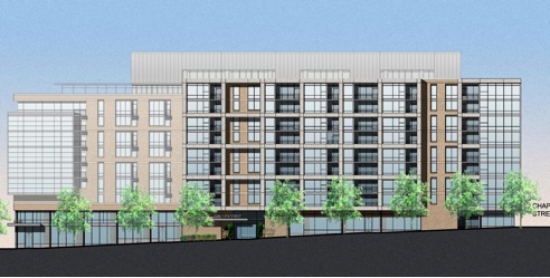
The construction is moving full-steam ahead at 2400 14th Street NW (map), which will eventually be a 225-unit residential building with ground-floor retail, and two levels of underground parking. The nine-story development will have a rooftop pool, green roof, and floor-to-ceiling windows in many of the units. Delivery is estimated for mid-2013.
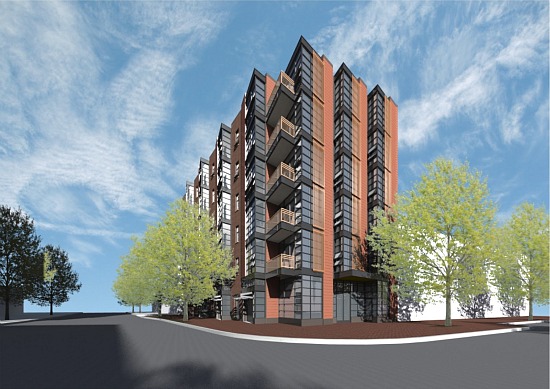
Rendering for apartments at 2221 14th St. Courtesy of R2L.
Douglas Development is planning a six-story, 30-unit apartment building at 2221 14th Street NW (map). It is not known when the building will likely deliver, but the rendering gives an indication of what the building will look like — a glass and brick facade, balconies and bay windows for the units. The project will sit on the southeast corner of 14th Street and Florida Avenue NW.
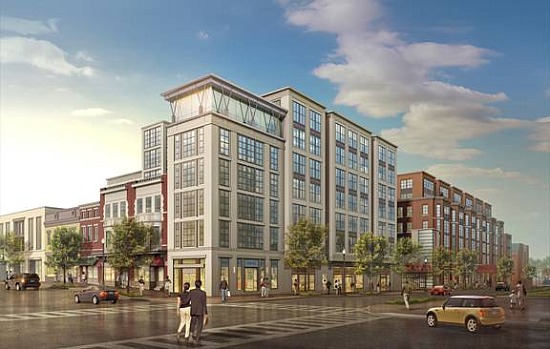
Perseus Realty and the Jefferson Apartment Group are currently building a 231-unit mixed-use development at the corner of 14th and W Streets NW (map). The 300,000 square-foot project will have a new 44,000 square-foot YMCA facility, and 10,000 square feet of ground-level retail space. Units will average a little over 800 square feet, and monthly rents will range from roughly $2,300 to $2,600. Of the 231 apartments, 19 will be set aside as affordable for tenants earning 60 percent or less of area median income. Delivery is expected in the fall of 2012.
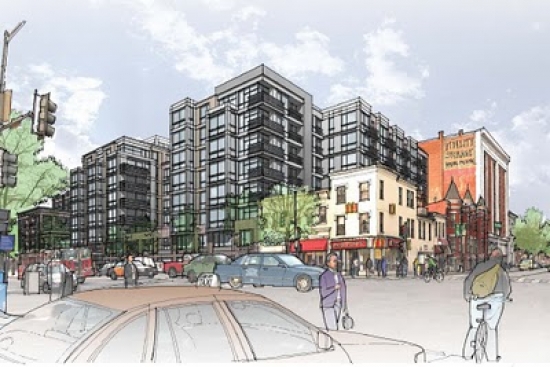
The JBG Companies has almost become a household name in this area given how busy it has been on 14th Street and in the U Street Corridor of late. One of their biggest developments on the southwest corner of 14th and U (map) should be starting construction soon. The mixed-use project will replace a variety of fast food establishments and will include a 267-unit apartment building with 30,000 square feet of street-level retail.
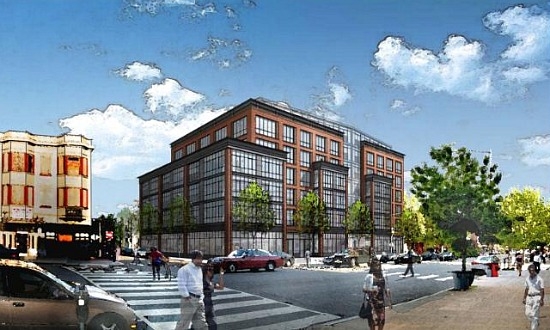
Level 2 Development is planning a seven-story, 144-unit apartment building with ground-floor retail at 1905-1917 14th Street NW (map), which includes the current site of the T Street Post Office. Architect Eric Colbert & Associates’ original plan for the building was denied design approval by the HPRB this summer, so not much is known about when the project will deliver.
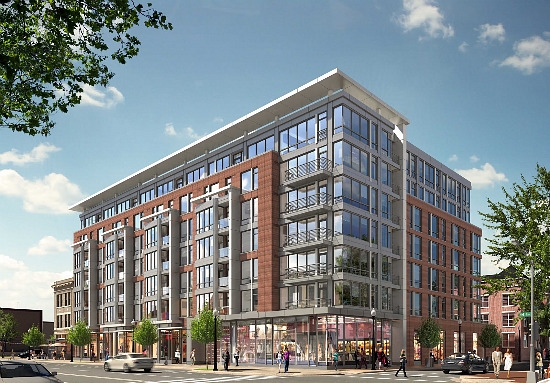
The District, a 125-unit apartment building developed by The JBG Companies and Grosvenor, broke ground at the corner of 14th and S Streets NW (map) in 2010. The majority of the units (85%) at the project will be studios and one-bedrooms and the remainder will be two-bedrooms. The building will feature street level retail along 14th Street, and have an indoor gym, as well as a roof deck with seating areas, a kitchen, bar, and sundeck. Originally planned as condos, it is expected to deliver next fall.
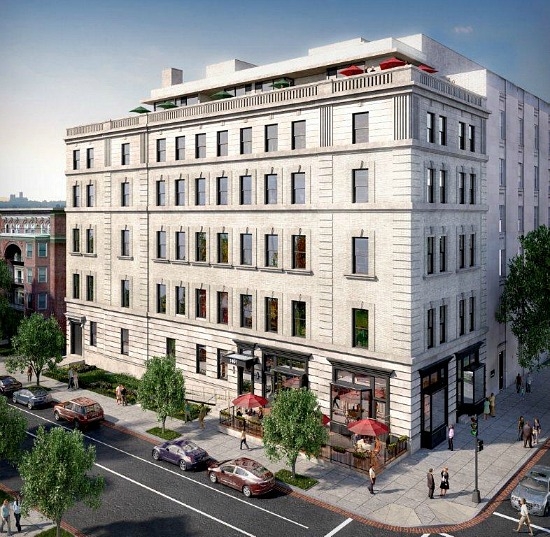
Northern Exchange is a 36-unit project at 1401 R Street NW (map), located in the building which was formerly the Chesapeake and Potomac (C&P) Telephone Company. The project will be comprised of studios, one and two bedrooms. Developer PN Hoffman is retaining original details from the building’s former life, and the units will have exposed brick, high ceilings, and lofted bedrooms. There will be a 1,000 square-foot retail space on the ground floor, and the project is slated for delivery late next year.
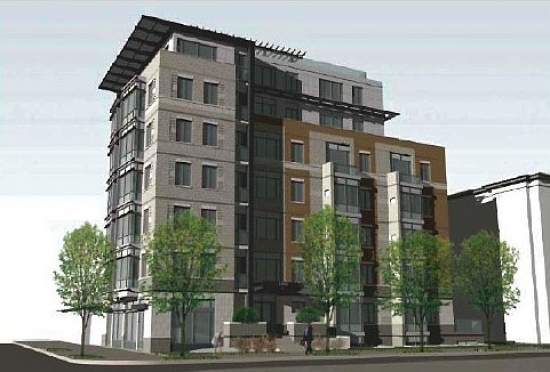
The Aston, a 31-unit condo development with 18 parking spaces and 3,000 square feet of ground-floor retail, is currently under construction for the southwest corner of 14th and R Streets NW (map). Designed by Bonstra|Haresign, prices will start in the $300’s and go up to $1.1 million. Delivery is planned for the fall of 2012.
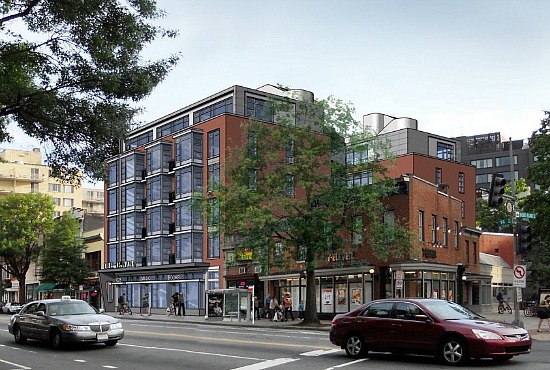
The Irwin is a six-story, 55-unit apartment building planned for 1328 14th Street NW (map). The project, designed by architecture firm Torti Gallas, would have mainly studios and one-bedrooms, ranging is size from 500 to 600 square feet. Plans also call for a large internal courtyard, a common roof terrace, a fitness center, bicycle storage and parking for about a quarter of the units. The design of the project has been subject to a number of revisions, so the final design will be different from the rendering above. No delivery date has been set for the project, which would also have 4,100 square feet of retail space on the ground floor.
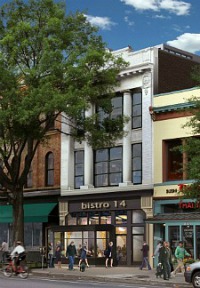
CAS Riegler is developing a boutique condo on the upper floors of 1324 14th Street NW (map). The project, which will consist of five residential units on top of a ground-level retail space, will have two-bedrooms averaging around 1,000 square feet (two will come with a parking space). Construction is expected to start around the beginning of next year.
See other articles related to: 14th street, apartments, condos, dc apartments, dc condo market, dc condos, dclofts
This article originally published at https://dc.urbanturf.com/articles/blog/the_residential_developments_on_tap_for_14th_street/4703.
Most Popular... This Week • Last 30 Days • Ever

This article will delve into how online home valuation calculators work and what algo... read »
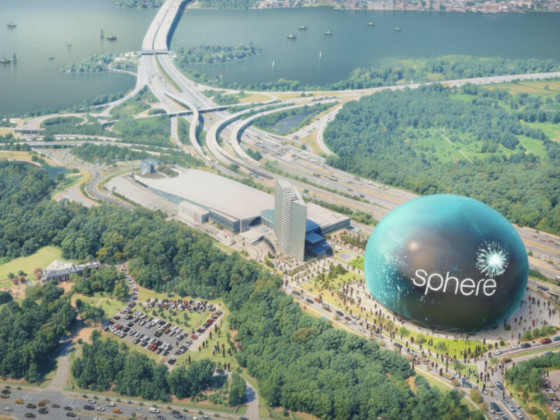
On Sunday, Sphere Entertainment Co. announced plans to develop a second U.S. location... read »
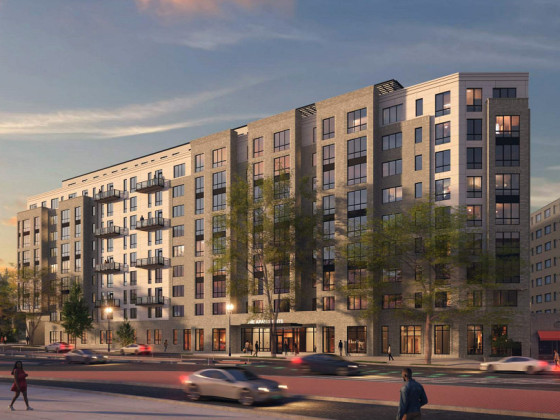
Carr Properties' planned conversion of a vacant nine-story office building into a 314... read »
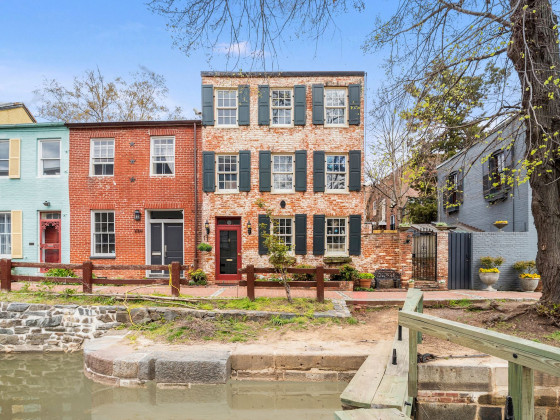
While the national housing market continues to shift in favor of buyers, the DC regio... read »
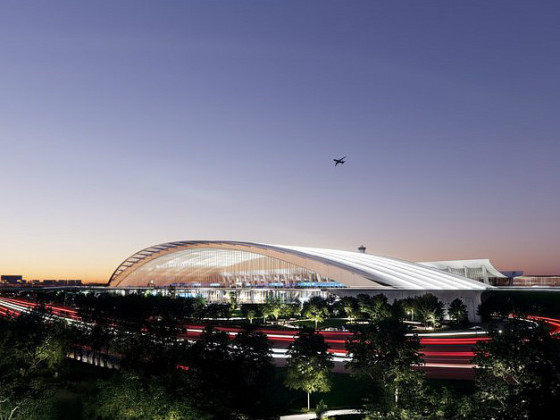
Timber to expand outside of DC; a very big Amazon store; and the new Dulles?... read »
DC Real Estate Guides
Short guides to navigating the DC-area real estate market
We've collected all our helpful guides for buying, selling and renting in and around Washington, DC in one place. Start browsing below!
First-Timer Primers
Intro guides for first-time home buyers
Unique Spaces
Awesome and unusual real estate from across the DC Metro




