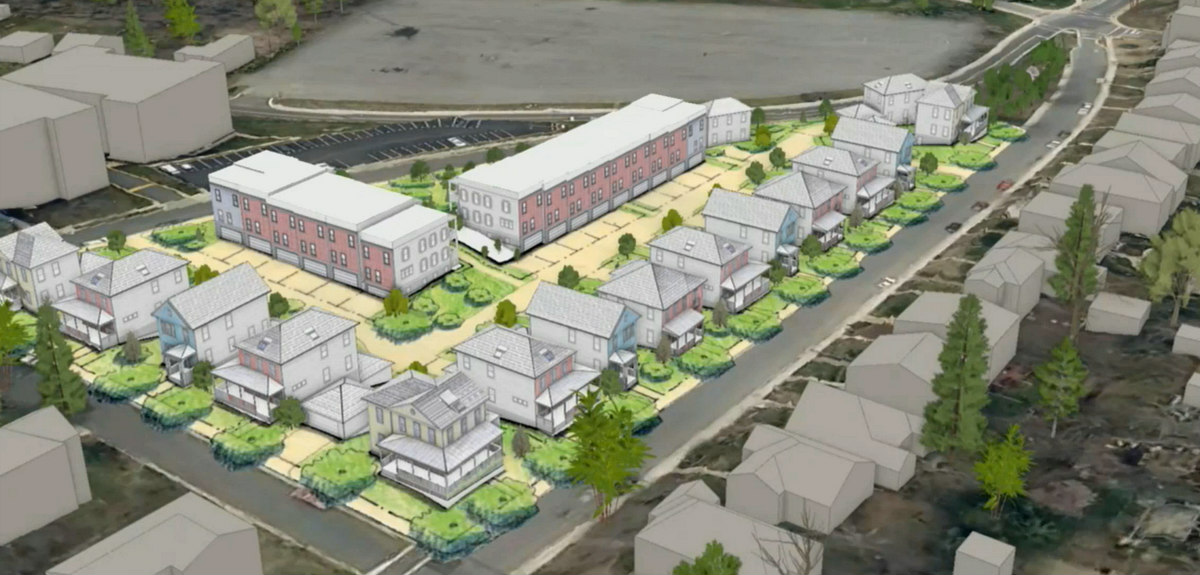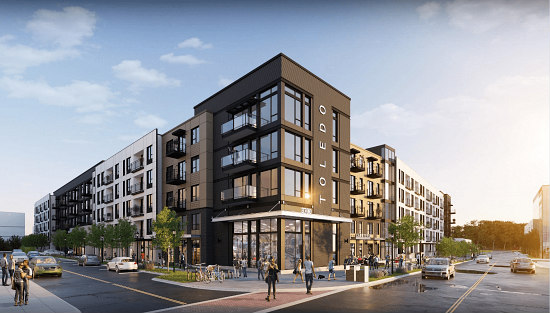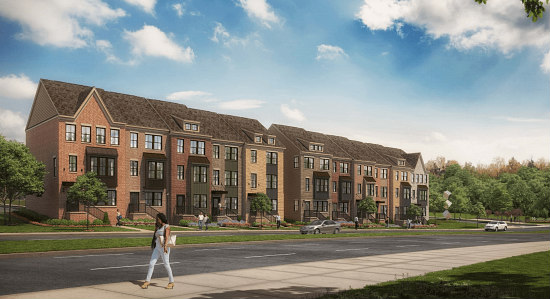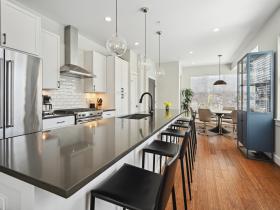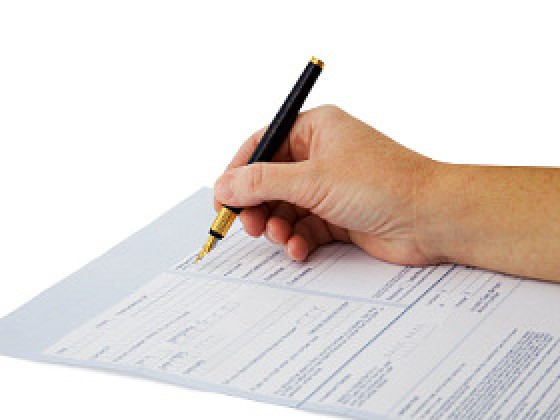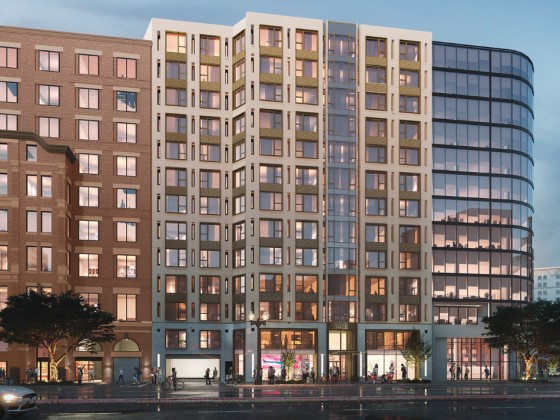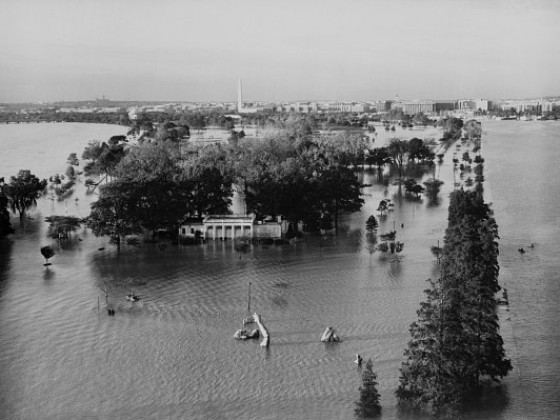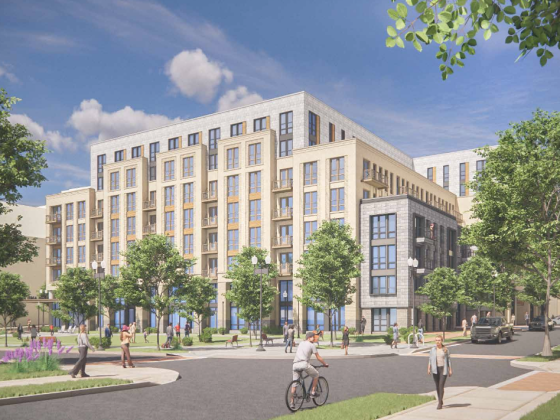What's Hot: 110-Unit Condo Project Planned in Alexandria Coming Into Focus | DC's Most Anticipated Restaurant To Open Its Doors
 The Next 2,300 Units on the Boards Between Mount Rainier and Riverdale
The Next 2,300 Units on the Boards Between Mount Rainier and Riverdale
✉️ Want to forward this article? Click here.
Just across Eastern Avenue, development is active along Rhode Island Avenue on all sides of the Hyattsville Arts District. The city of Hyattsville and WMATA also inched forward to get feedback on a rebrand attempt that would rename the Prince George's Plaza Metro station to Hyattsville Crossing; the public comment period ended earlier this month.
Artisan 4100 on Rhode Island Avenue and the historic office-turned-Highline Apartments on East-West Highway, and their respective recording studio amenities, have delivered since our last look at the pipeline. Overall, however, developments on and off these corridors have been slow-going.
Below, UrbanTurf takes another look at the residential projects on the boards from Mount Rainier to Hyattsville to Riverdale.
In case you missed them, here are the other neighborhoods we have covered so far this year:
- The 1,800 Units Under Construction in Eckington and Union Market
- The Next 700 Units in the Works in and Around Congress Heights
- The Nearly 2,100 Units Under Construction in NoMa
- The 3,000 Units Next Up for Ward 7
- The 12 New Developments Bursting from DC’s Starburst Intersection
- In Progress or On Hold: The 6,300 Unit Rundown from Brookland to Langdon
- The Over 4,500 Units Slated for Southwest DC
- Amazon Cometh: The 7,000 Units on the Boards Between Pentagon City and Potomac Yard
- The 1,000 Residential Units Delivering in Buzzard Point This Year
- The 1,500 Residential Units in the Works Between Walter Reed and Historic Takoma
- The 3,000 (or so) Units That May or May Not Be Slated for Anacostia and Skyland
- The Over 3,800 Residential Units Slated to Remake Rosslyn
- The 275 Units (Possibly) On the Boards For Georgetown
- 350 Units, Three Office Properties and the Water Buildings: The Wharf, Part II
- The 5,400 Units on the Boards for Downtown Bethesda
- The 2,000 Units on the Boards For AU Park and Tenleytown
- The Stops, Starts, and Stutters in the Navy Yard Residential Pipeline
- The 1,750 Units Delivering East of South Capitol This Year
- A Woonerf, a Whole Foods, and 870 Units: The Residences Delivering In and Around Shaw This Year
- The 230 Units on the Boards in Adams Morgan
- From Martha’s Table to Barrel House: The 330 Units Slated for 14th Street
- The 440 Units Delivering Along H Street in 2020
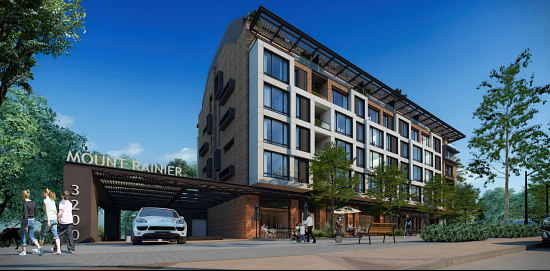
On the site of a pop-up dog park at Eastern and Rhode Island Avenues, IFG Group is working on a 97-unit development (map). The unit mix will include one-bedrooms with and without dens and two-bedrooms, as well as two-level penthouse units. The building will also have ground-floor retail and 99 below-grade and 10 surface parking spaces; amenities will include a gym and a rooftop pool. Currently, the development is slated for delivery in 2023.
story continues below
loading...story continues above
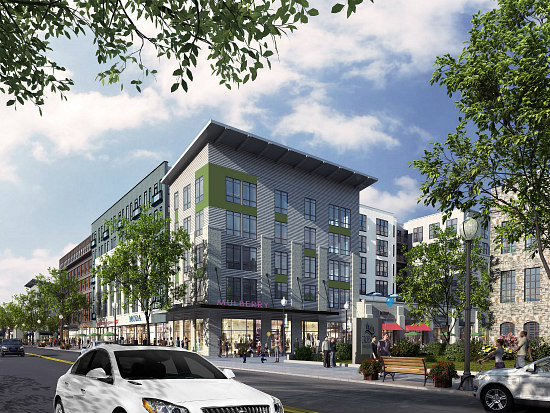
In April, Prince George's County planning staff certified a proposal from Urban Investment Partners to deliver 284 apartments and 32,000 square feet of retail at 5300 Baltimore Avenue (map). The development would provide 680 parking spaces, along with a pedestrian plaza with benches, water features, and outdoor restaurant seating between the new construction and the historic Armory building.
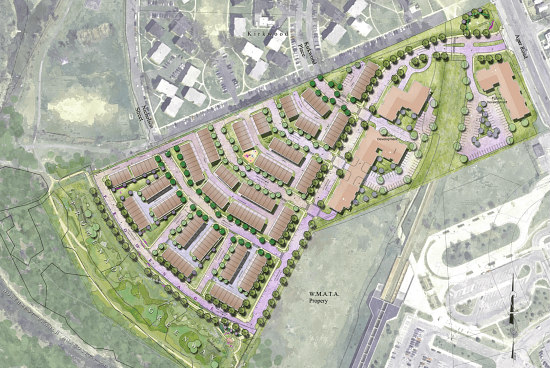
The Riverfront at West Hyattsville
Work is still slow-going for the first phase of this 18-acre development adjacent to the West Hyattsville Metro station (map). Gilbane Development Company has secured approval to construct 183 townhouses on the western side of the site. After extensive work on regrading, stormwater management, and improved connections to the Anacostia River Northwest Branch Trail, work is commencing on the street grid for the development, and the first 54 townhouses could break ground as soon as next month. The project will also deliver 4.5 acres of public parkland with an amphitheater.
Gilbane now expects to submit preliminary plans for the second phase of the development in early 2021, which is expected to include over 400 apartments across two or three buildings, and roughly 10,000 square feet of retail along Ager Road.
In June, the Prince George's County Planning Board unanimously approved a site plan by Werrlein Properties to deliver 31 houses on the 3.58-acre former site of the WSSC building at 4017 Hamilton Street (map). This parcel would house 16 detached homes, and interior to the site, there would also be 15 attached houses. Each house would have a regular or wraparound porch and an interior or detached two-car garage. However, this approval was appealed by neighborhood residents in August.
Meanwhile, Werrlein's plans for the surface parking lot at Hamilton Street and 41st Avenue (map) were already upended by appeals last year from community members and the city of Hyattsville. Here, the developer is proposing an additional 52 attached and detached homes and would cede some of the site to be added to the adjacent, soon-to-be-renamed Magruder Park.
In July, the Planning Board granted unanimous approval for a 21.6-acre development at Adelphi, Belcrest, and Toledo Roads (map) that will include townhouses, two apartment buildings, and a stormwater pond. The first five-story building would deliver 321 units above 1,258 square feet of retail along Toledo Road. It would also include a pool courtyard and a 334-space parking garage.
The second five-story building would deliver 361 units above around 2,000 square feet of retail, and there would also be 168 stacked flats in 13 four-story, townhouse-style clusters.
Across the street from the Dewey parcel at Belcrest Road and Toledo Terrace (map), the Planning Board approved architectural design in May for the first, 131-unit phase of a townhouse development. The 33-acre site already houses a 288-unit building and, according to 2018 approvals, could eventually deliver a total of 331 townhouses. Marvin R. Blumberg Company is the developer.
The Riverdale Park Station development already includes a Whole Foods and a Denizens Brewing in its retail center, and is slated for nearly 1,000 residential units upon completion, including 119 townhouses that have already sold out. Here's what's next on the residential side.
- Riverdale Park Station Residences
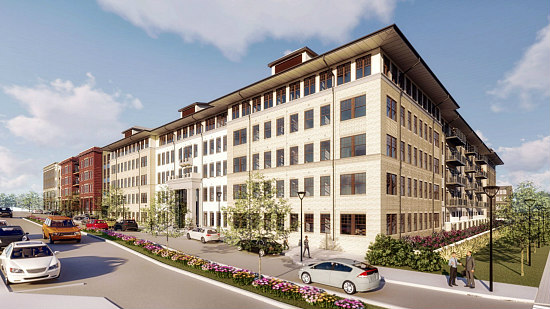
This building off Woodberry Street and Rhode Island Avenue (map) broke ground in summer 2019 and is on track to deliver 225-229 units in summer 2021.
- Buildings 7 and 8
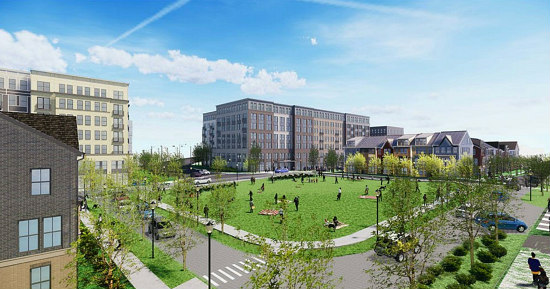
Another proposal is in the works to add two more apartment buildings with 632 units where the property abuts the CSX railroad tracks (map). The donut-shaped, seven-story Building 7 would deliver 338 apartments, while the S-shaped, six-story Building 8 would have two sections: one with 195 senior living units, and the other with 99 market rate units. Each would also have a six-story parking garage to the rear with up to 507 and 441 spaces, respectively. The proposal would also retrofit a restored Rhode Island Avenue streetcar into 450 square feet of commercial space in a plaza near Building 7.
See other articles related to: arts district hyattsville, development rundown, hyattsville, mount rainier, riverdale, riverdale park station, west hyattsville
This article originally published at https://dc.urbanturf.com/articles/blog/the-next-2300-units-on-the-boards-between-mount-rainier-and-riverdale/17544.
Most Popular... This Week • Last 30 Days • Ever
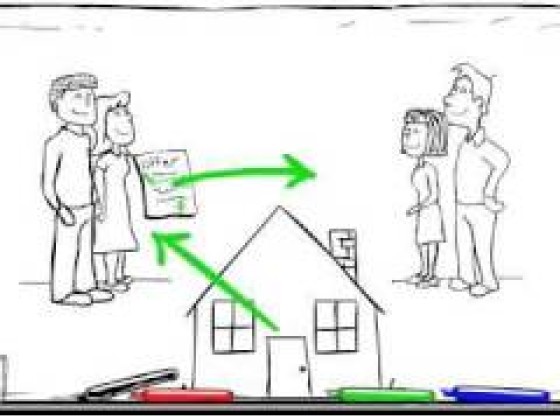
A look at the closing costs that homebuyers pay at the closing table.... read »
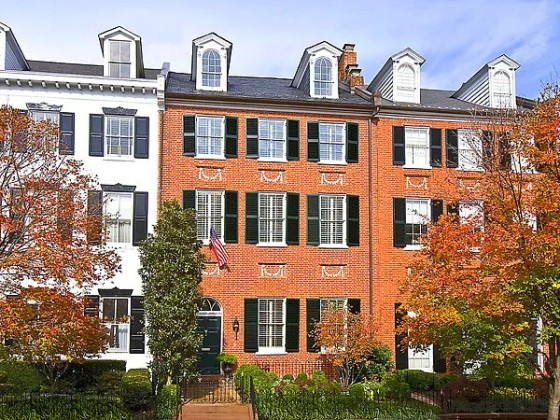
3331 N Street NW sold in an off-market transaction on Thursday for nearly $12 million... read »
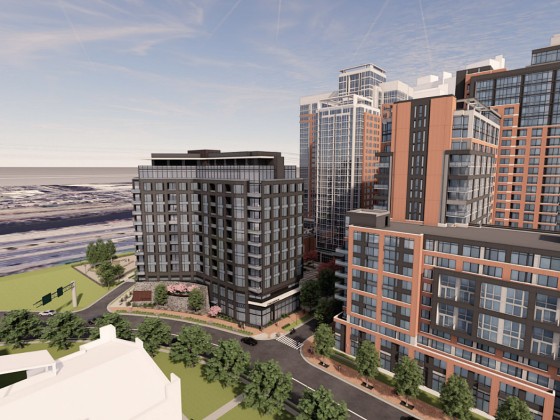
Paradigm Development Company has plans in the works to build a 12-story, 110-unit con... read »
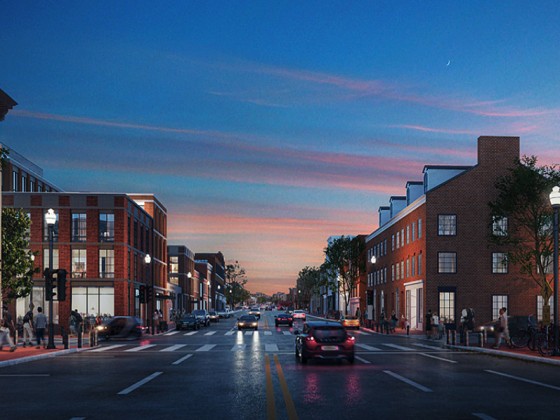
The development group behind the hotel has submitted for permit review with DC's Hist... read »
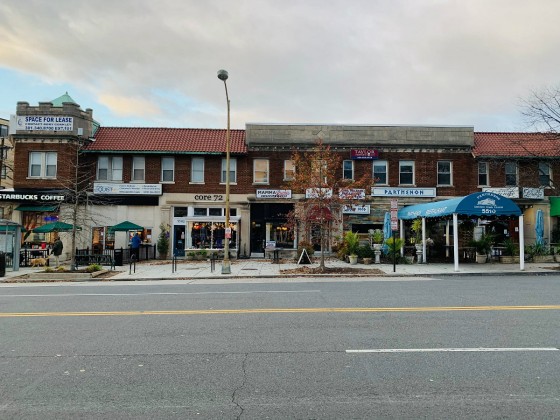
The map and text amendment applications that were filed with the Commission last Octo... read »
- How Do Closing Costs Work in DC
- Georgetown Home Sells For $11.8 Million, Priciest Sale in DC In 2024
- 110-Unit Condo Project Planned in Alexandria Coming Into Focus
- Georgetown Hotel That Is Partnering With Jose Andres Looks To Move Forward
- The Zones That Could Lead To More Development in Chevy Chase Set To Go Before Zoning Commission
DC Real Estate Guides
Short guides to navigating the DC-area real estate market
We've collected all our helpful guides for buying, selling and renting in and around Washington, DC in one place. Start browsing below!
First-Timer Primers
Intro guides for first-time home buyers
Unique Spaces
Awesome and unusual real estate from across the DC Metro
