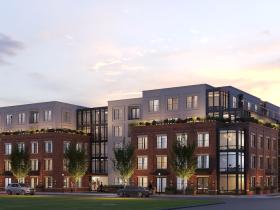What's Hot: Did January Mark The Bottom For The DC-Area Housing Market? | The Roller Coaster Development Scene In Tenleytown and AU Park
 Converted Gas Stations and Heating Plants + Trader Joe's: The 450 Units Planned in Georgetown
Converted Gas Stations and Heating Plants + Trader Joe's: The 450 Units Planned in Georgetown
✉️ Want to forward this article? Click here.
While Georgetown has long had exciting projects in the pipeline (the restoration and revamping of the C&O Canal, the long-dormant Georgetown streetcar line), the reality of development on the ground there has been much slower. Today, UrbanTurf takes a look at where things stand when it comes to new residential projects in the Georgetown and Glover Park neighborhoods.
In case you missed them, here are the other neighborhoods we have covered so far this year:
- The 2,250 Units Planned For Walter Reed and Upper Georgia Avenue
- The 2,135 Residential Units Which May (or May Not) Be Coming to Rosslyn
- The 350 Residential Units and Maritime Services Planned for the Wharf’s Second Phase
- 4,000 Units, the Return of a Movie Theater and More Public Space: The Bethesda Rundown
- A Ladybird, A Wegmans and A Dancing Crab: The Tenleytown and AU Park Rundown
- Fitness Bridges, Danny Meyer and Almost 3,000 Residences: The Navy Yard Rundown
- Rooftop Tennis and DeafSpace Design: The Union Market Rundown
- From Whole Foods to Town: The 1,440 Units Slated for Shaw and U Street
- SunTrust to Scottish Rite: The 320 Residential Units on the Boards for Adams Morgan
- A Barrel House and Liz: The 420 Residences Headed to 14th Street
- The 500 Units Headed to the H Street Corridor
- The 4,200 Units Slated for East of South Capitol Street
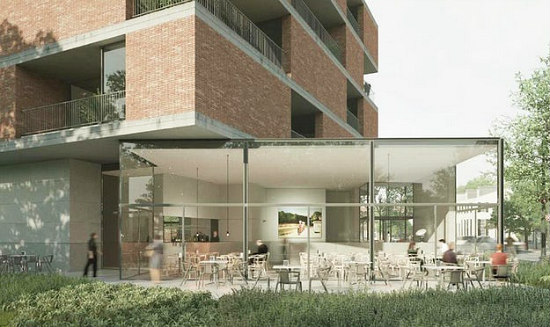
Construction is underway on the former site of a Valero gas station at Pennsylvania Avenue and M Street NW. Eastbanc is the developer of 2715 Pennsylvania Avenue NW (map), which is expected to deliver a five-story building with seven residential units above a restaurant. The residences will average 2,000 square feet and the building is designed by renowned architect Eduardo Souto de Moura.
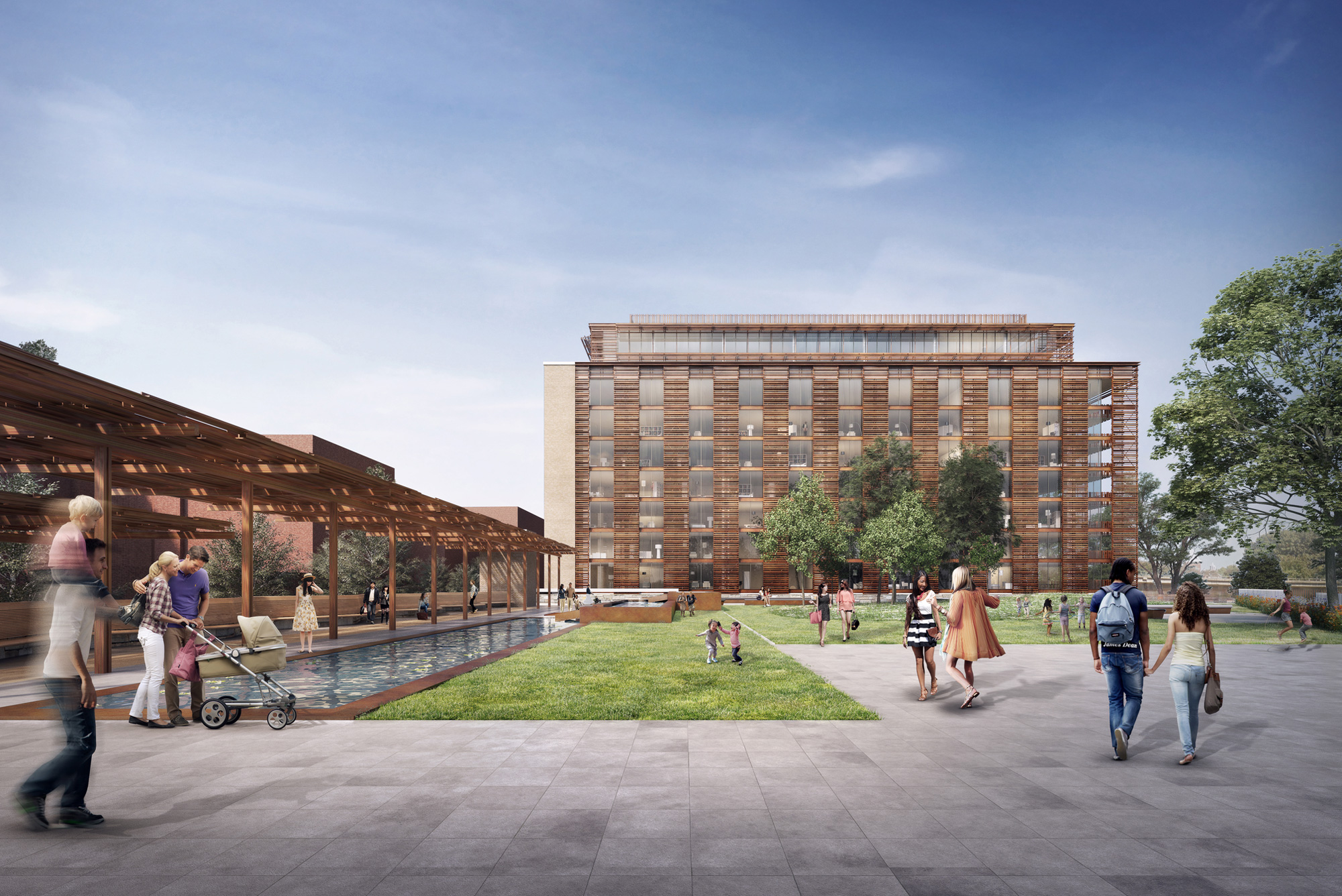
After gaining approval for the design concept and to raze the majority of the disused utility, plans to retrofit the Georgetown West Heating Plant at 1051-1055 29th Street NW (map) into Four Seasons-branded luxury condos are still moving forward. The development team is currently seeking to have the two-acre site zoned for mixed-use, as it is currently undesignated.
The project would deliver 60 high-end condominium units overlooking a one-acre, elevated public park. The Georgetown Companies and the Levy Group are helming the development team; the building is designed by Sir David Adjaye and the park is designed by Laurie Olin. A zoning hearing has not yet been scheduled, although the ANC 2E submitted a letter supporting the rezoning last week.
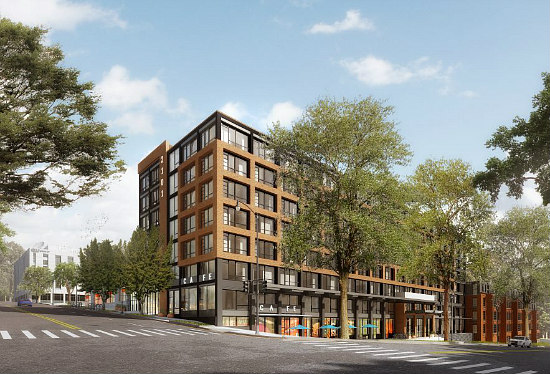
A three-building mixed-use development at the former Holiday Inn at 2101 Wisconsin Avenue NW (map) will likely deliver next year. Located at the southern edge of Glover Park, the development from JBG SMITH would deliver 225 apartments, including some bi-level townhouse-style units, along with 20,000 square feet of retail primarily dedicated to a Trader Joe's store.
The units will range from studios to four-bedrooms, with some units featuring atriums, balconies or brick terraces. Amenities will include a rooftop pool and lounge and a fitness center. Eric Colbert & Associates is the architect.
One block away, Coba Properties purchased the parcels at 2208 Wisconsin Avenue NW (map) earlier this year. Although details are still forthcoming, the project is expected to contain 30-40 residential units above retail.
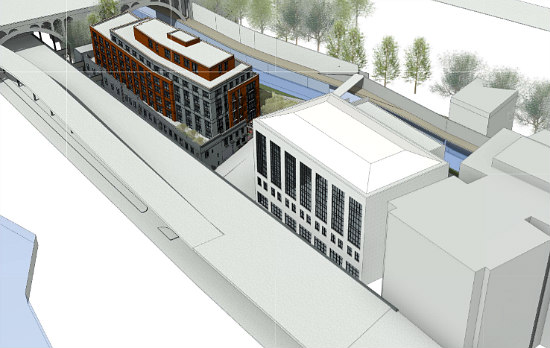
3401 Water Street
More than two years after a 54-unit condo addition-and-conversion project was proposed for the industrial-retail buildings at 3401 Water Street NW in Georgetown (map), the site may be headed in a different direction. AMR Commercial put the partially-occupied building up for sale for $15 million earlier this year, on behalf of the Whitehurst Association LTD Partnership.
The IDI Group recently filed a concept application with the Historic Preservation Review Board to add five stories to the existing structure and deliver 49 condominium units. The building would also have a rooftop pool, a lounge and 52 parking spaces across the bottom two levels.
Both this concept and the previously-approved development were designed by BBGM; the original plan would have added four stories and a penthouse, along with 34 below-grade parking spaces accessible by car elevator.
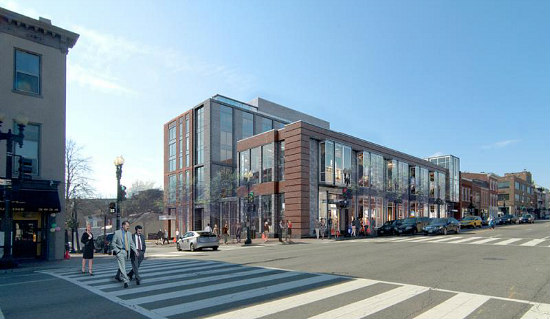
While most of the skeleton of the building is complete, things are moving quite slowly at 3000 M Street NW (map), where Thor Equities is building a new hotel on the site of the old Latham Hotel. It was reported last summer that all or part of the site was being marketed for sale, and that the developers were also looking for retail tenants. The current plan, however is to construct a 10-story, 88-room hotel above three floors with 25,500 square feet of retail. Shalom Baranes is the architect on the development.
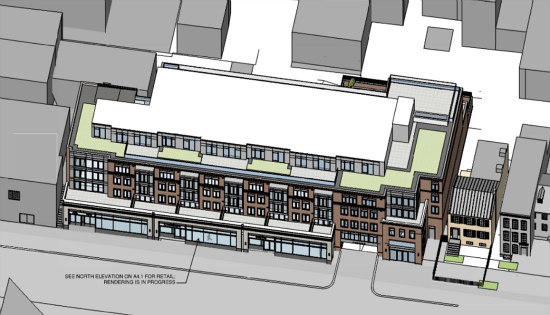
3220 Prospect Street
A historic preservation review application was filed last week for 3220 Prospect Street NW (map), which currently serves as a parking lot. McCaffery Interests is seeking an initial review from the Commission of Fine Arts (CFA) on a five-story plus-penthouse mixed-use project which would deliver 50 residences above retail.
Some of the units, which will range from studios to two-bedrooms with dens, will be duplexes or have private patios. There would also be a lounge, gym and rooftop terrace, as well as 32 vehicular and 18 bicycle parking spaces on a below-grade level. Hickok Cole Architects is the designer.
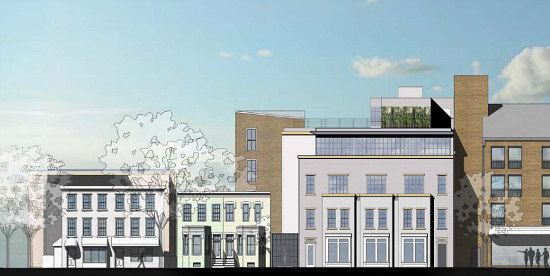
After trying a variety of densities for the single-story site across the street at 3255-3259 Prospect Street NW (map), plans are now in the works to replace the Domino's with a four-story building, delivering four condos (three of them full-floor) above street level retail. A raze application was issued last July, and the development team is required to seek CFA review on a more refined design before getting building permits. Robert Elliott is the developer; Noritake Associates is the architect.
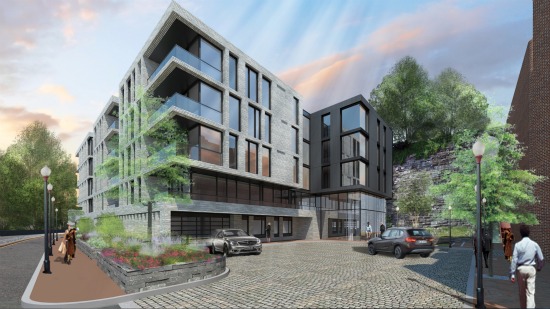
Hillside Residences
While another gas station redevelopment in Georgetown is progressing, things have gotten much quieter at 3601 M Street NW (map), a site that could soon house condos or, if some city stakeholders have their way, house a station for the proposed aerial gondola connecting Georgetown and Arlington. Altus Realty Partners has been approved to develop a 21-unit, five-story residential building designed by Handel Architects. The unit mix would include one- to three-bedrooms ranging from 1,200 to 4,387 square feet; each would also have private elevator access, outdoor space, bonus library rooms or offices and at least two bathrooms. Two below-grade levels would provide 47 parking spaces, and amenities will range from a rooftop pool to a yoga studio and a communal wine cellar.
The developer has an active sheeting and shoring permit, but if the site does end up hosting a gondola landing, it would ferry riders between Georgetown and Rosslyn. Meanwhile, the architecture firm has removed the design from its online portfolio.
See other articles related to: development rundown, georgetown, glover park
This article originally published at https://dc.urbanturf.com/articles/blog/the-450-residential-units-which-could-germinate-in-georgetown/15431.
Most Popular... This Week • Last 30 Days • Ever

As mortgage rates have more than doubled from their historic lows over the last coupl... read »

The small handful of projects in the pipeline are either moving full steam ahead, get... read »

Lincoln-Westmoreland Housing is moving forward with plans to replace an aging Shaw af... read »

The longtime political strategist and pollster who has advised everyone from Presiden... read »

A report out today finds early signs that the spring could be a busy market.... read »
DC Real Estate Guides
Short guides to navigating the DC-area real estate market
We've collected all our helpful guides for buying, selling and renting in and around Washington, DC in one place. Start browsing below!
First-Timer Primers
Intro guides for first-time home buyers
Unique Spaces
Awesome and unusual real estate from across the DC Metro





