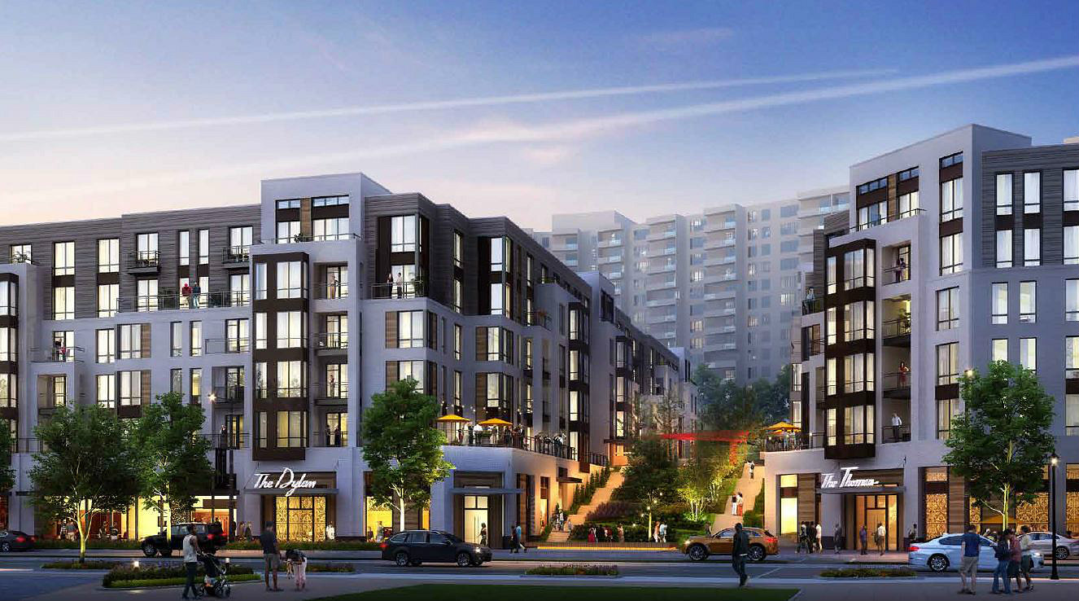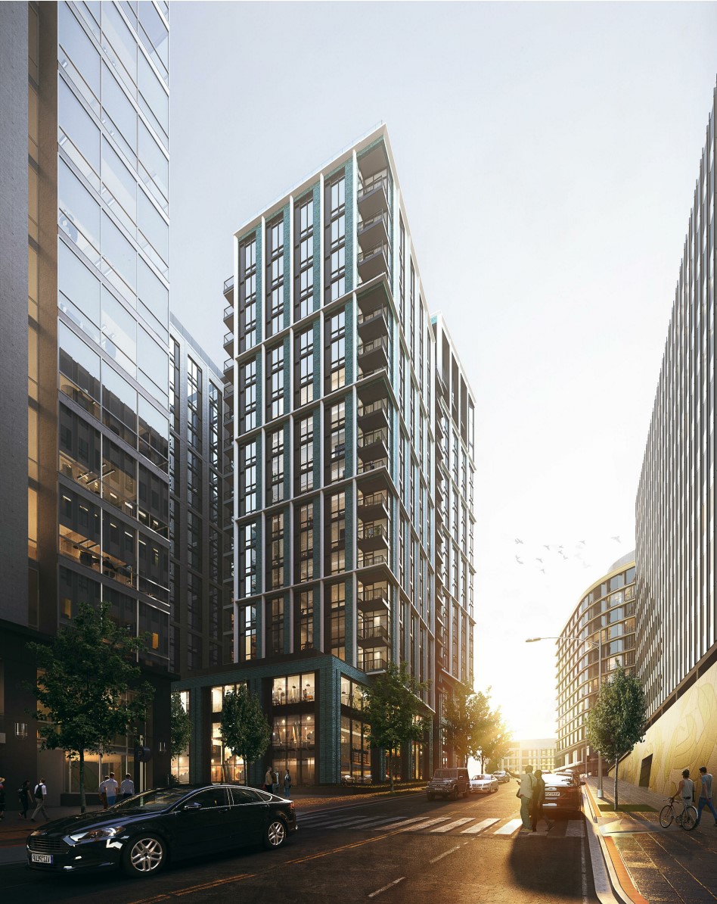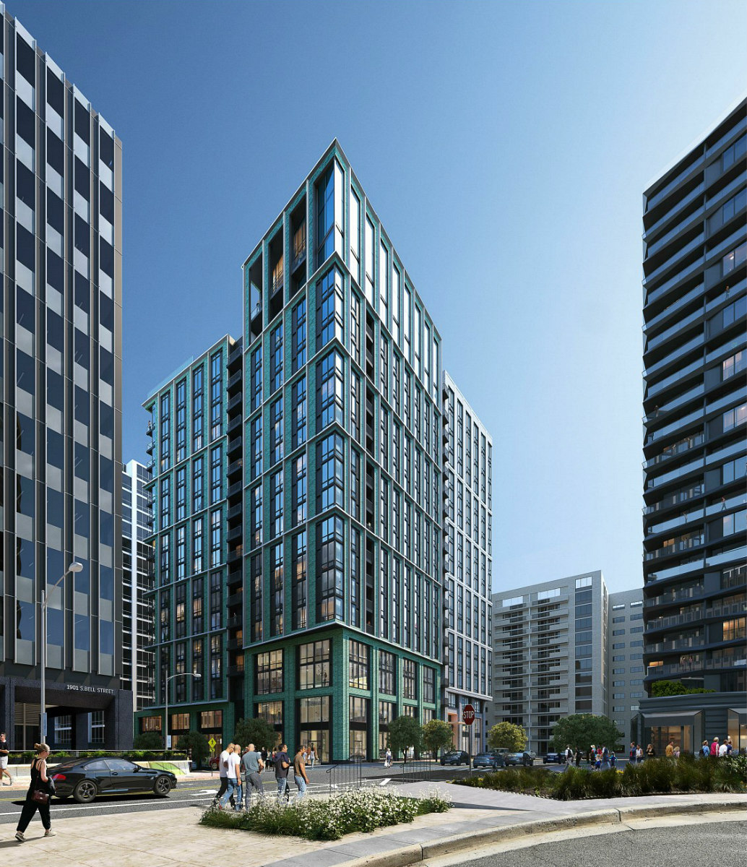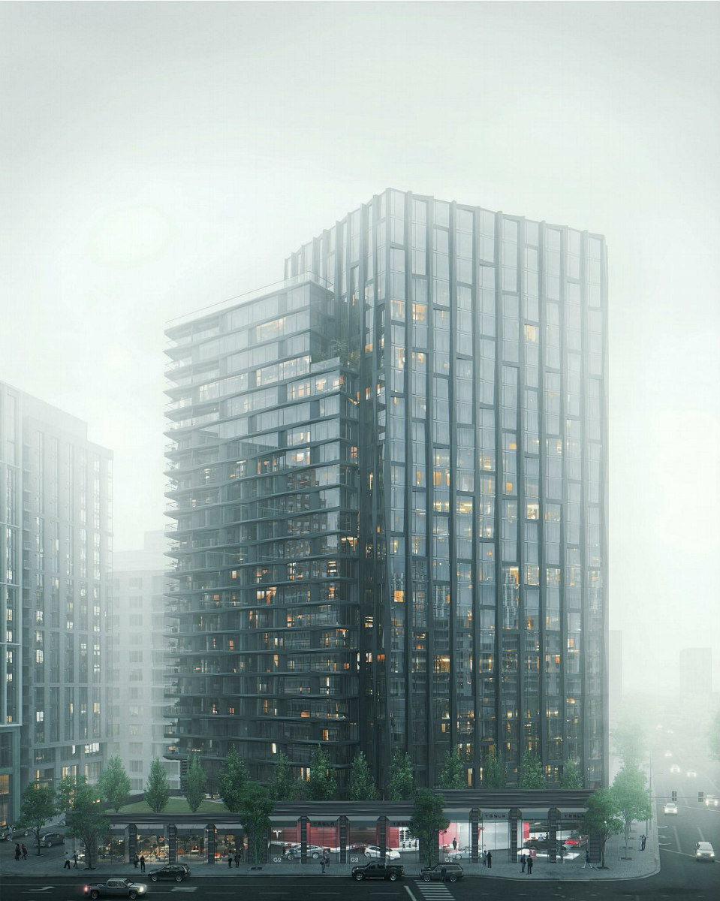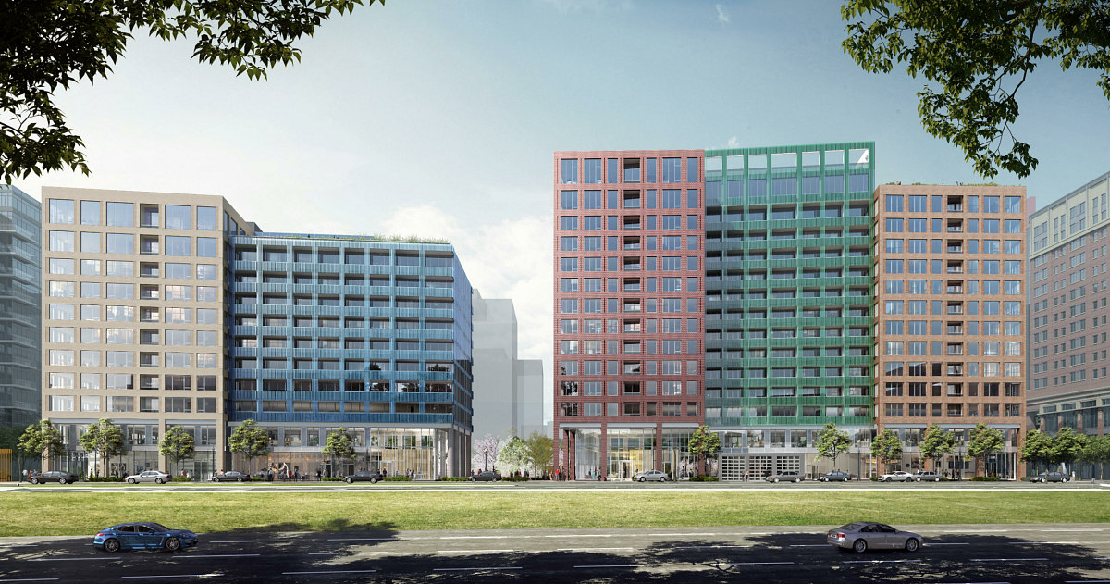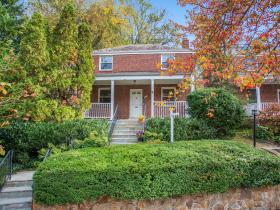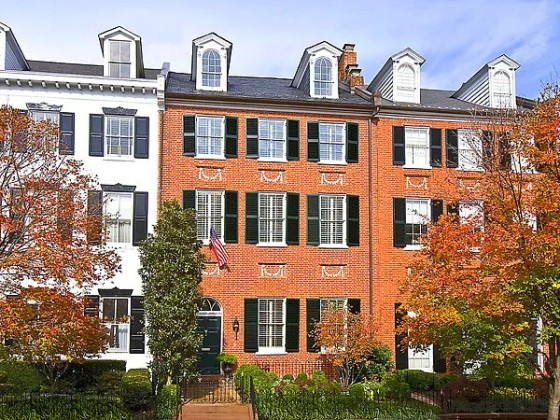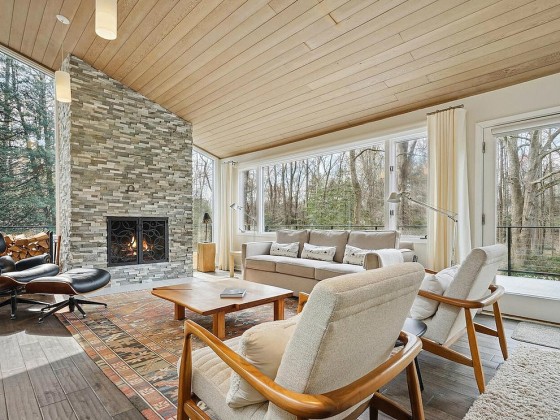 The 2,200 Units Landing Soon in National Landing
The 2,200 Units Landing Soon in National Landing
✉️ Want to forward this article? Click here.
As Amazon's plans for the crown jewel of its second headquarters continue to move through the approval process, the rest of the pipeline in the so-branded "National Landing" swath of northern Virginia (Crystal City, Pentagon City, and Potomac Yard) is moving in fits and starts.
The Potomac Yard Metro station is expected to open next year, and it seems that an Amazon grocery store is in the works for the former Shoppers grocery at Potomac Yard. On the other hand, other projects in the neighborhood have been put on hold and may be headed back to the drawing board.
Below, UrbanTurf takes an updated look at the units in the residential pipeline in the National Landing area.
In case you missed them, here are the other neighborhoods we have covered thus far this year:
- The Buzz Around the Thousands of Units Planned for Buzzard Point
- The 3,000 Units in the Anacostia and Skyland Pipelines
- A Look at the 400 Units Planned in Historic Takoma, and the 1,200 in the Works at Walter Reed
- The Nine Developments Expected to Redefine Rosslyn
- Four Units Here, 70 Units There: The Georgetown Residential Pipeline
- What’s Next, and When, for The Wharf
- The 23 Projects on the Boards For Downtown Bethesda
- The 1,900 Units on the Boards Between Tenleytown and AU Park
- The 2,700 Units (Eventually) Slated for Navy Yard
- 1,900 Units Down, 1,900 to Go: The Status of the South Capitol Street Pipeline
- The 15 Projects and 870 Units on the Boards Around Shaw, and What’s Up Next
- The 240 Units in the Works in Adams Morgan
- The 250 Units Still in the Pipeline Along 14th Street
- The Last 75 Units Headed to the H Street Corridor
- On-Campus and Off-Campus: The Howard University Rundown
Plans are on hold to rezone and add 975 units to RiverHouse, a 36-acre, 1,670-unit community bound by Army Navy Drive, South Joyce Street and South Lynn Street (map). JBG SMITH filed plans with Arlington County in 2019 that would add 124 townhouses, 126 two-over-two units, and 725 apartments above 30,000 square feet of retail across two six-story buildings. Roughly 83,000 square feet of residential space would be affordable for 30 years to households earning up to 60% of area median income (AMI), in part taking on the affordability requirements of other JBG SMITH developments listed below.
story continues below
loading...story continues above
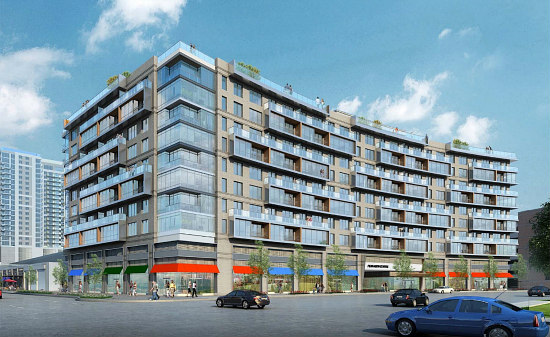
Site work began last year on The Milton, an 11-story building that will deliver 253 residential units above 15,541 square feet of retail to 1220 S Fern Street (map). Expected to deliver in 2024, this building will be the last in the near-term for developer-owner Kimco Realty, which has larger plans for the 17 acres surrounding the Pentagon City Metro station and the mall. After leases expire for the big-box stores on the site in a bit over a decade, additional development phases are expected to deliver 346,000 square feet of retail, 705,000 square feet of office space, and 200 hotel rooms.
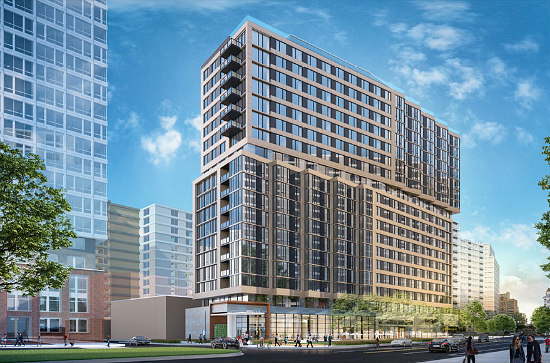
Ground broke last fall on the 19-story mixed-use building that will join a Verizon building at 400 11th Street South (map). As designed by SK+I Architecture, the building will deliver 306 residential units above 10,745 square feet of ground-floor retail. Twelve of the units will be committed as affordable for 30 years, and there will also be 149 vehicular and 123 bicycle parking spaces for residents below-grade. The project may deliver next year.
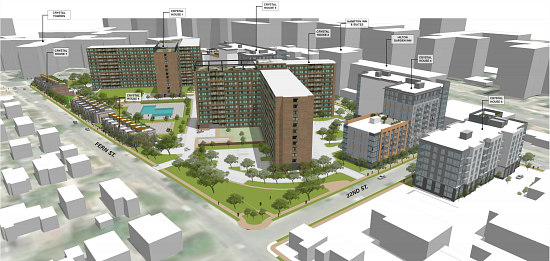
Nonprofit Washington Housing Conservancy (co-founded by JBG SMITH) acquired the Crystal House apartments off 18th and South Eads Street (map) late last year; it is unclear whether the new ownership will move forward with the expansion plans OF former owner Roseland Residential Trust, which were approved in 2019. Those plans would add 819 units across six buildings, along with over 1,200 parking spaces and two parks.
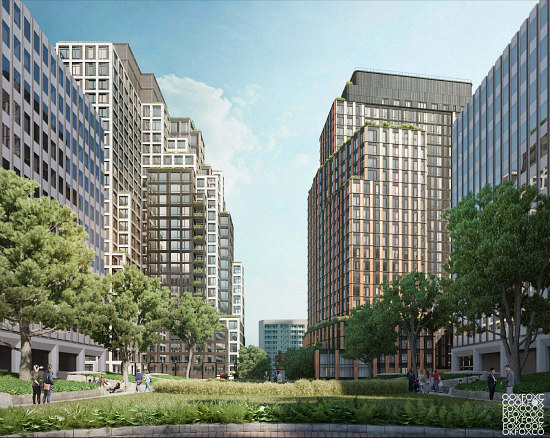
Last year, JBG SMITH broke ground on the two-building mixed-use development proposed to replace the vacant office building at 1851 S Bell Street (map) and 1900 Crystal Drive (map). The 26-story north building (at left in rendering above) will deliver 339 residential units above 18,060 square feet of retail, along with a pool atop the second floor.
The 27-story south building (at right) will consist of 472 residential units above 14,440 square feet of retail, along with a roof terrace on the 21st floor and an indoor/outdoor amenity atop the 27th floor. Dozens of the units in this building will be duplex-style, and the unit mix overall will span studios to three-bedrooms. The development is expected to deliver in 2023.
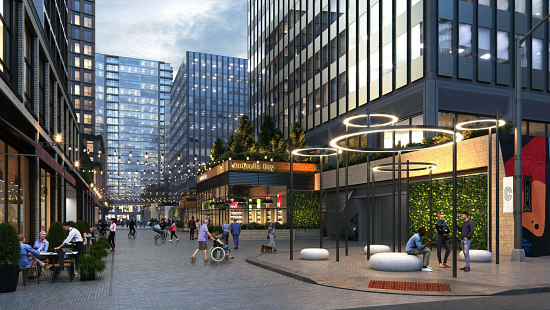
A pedestrian-forward, multi-modal woonerf would serve as a North-South through-block from Crystal Drive, lined with another 7,390 square feet of single-story retail and leading to a new park. The below-grade Crystal Mall parking garage would be partially demolished to create a shared, 289-space garage for the residents, another 350 shared spaces, and space for 811 bicycles. COOKFOX is the design architect and Torti Gallas is architect of record.
Earlier this month, JBG SMITH got approval from the county for two residential buildings at 2000 and 2001 South Bell Street (map). The pair will deliver a total of 758 apartments and over 22,000 square feet of ground floor retail. Some units will be affordable to households earning up to 60% of AMI, and each building will have a roof deck with pool and co-working spaces. SK+I Architectural Design Group is the architect of record.
Designed by STUDIOS Architecture, the 19-story East tower will deliver 420 residential units. This building will also share underground parking and bicycle spaces with...
Designed by KPF, the 25-story West tower would deliver 338 residential units (down from 365).
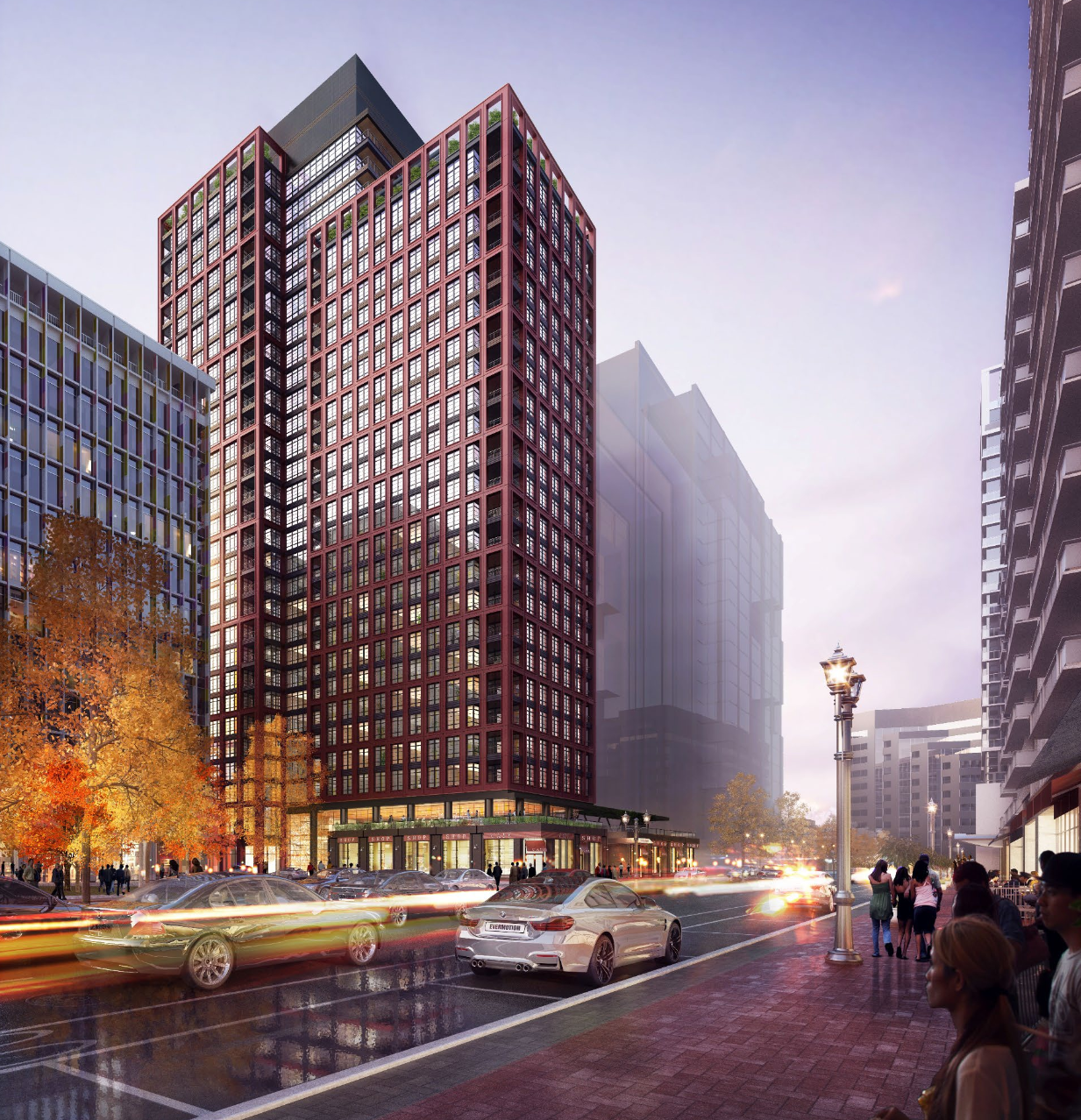
Block M
Block M includes the two South Bell buildings above, along with plans to replace the building at 223 23rd Street (map) with one office and one residential building. This portion of the development application is on hold.
The 24-story office building would deliver 15,000 square feet of retail at 2300 Crystal Drive, and the 31-story residential building, designed by FX Collaborative with KGD Architecture, would have delivered 645 apartments above 20,000 square feet of retail. A shared below-grade garage would provide 444 vehicular spaces; 2100 and 2200 Crystal Drive are also likely to be redevelopment in the future.
The architectural team has been clarified since publication.
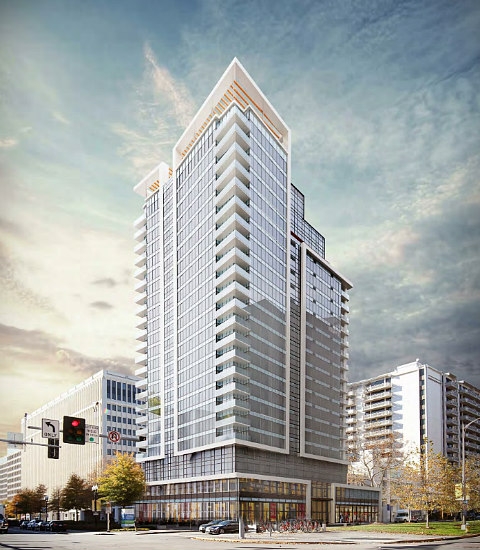
While this development was approved in 2017, construction has yet to begin to add 22 stories above the existing two-story retail structure at 2351 Richmond Highway (map). The project would deliver 287 apartments; Lowe Enterprises is the lead developer and Cooper Carry is the architect.
ZMA Development is still refining its proposal for the Landbay C-East site at Potomac Avenue between 29th and 33rd Streets S (map). The developer pivoted from office last year and has since filed plans for a two-phase development that would deliver 488 residential units (down from 620) on either side of a 50 foot-wide "pedestrian passageway" that would lead to a 70,850 square-foot plaza.
The first phase would deliver three buildings up to 14 stories tall, containing 297 residential units above 4,181 square feet of retail, as well as nine townhouse units facing the plaza. The building would also provide 229 parking spaces and 130 bike spaces for residents.
The second phase would deliver two buildings up to 11 stories, containing 191 residential units above 5,000 square feet of retail, along with five townhouse units facing the plaza. The unit mix for both will span from studios to three-bedrooms, and another two sites fronting Crystal Drive will also be developed eventually. bKL Architecture is the architect and LSG Landscape Architecture designed the outdoor space.
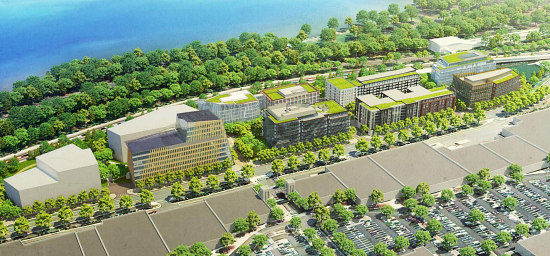
Over ten years after the JBG SMITH-led redevelopment of the 65-acre North and South Potomac Yard was approved by Alexandria, the developer just broke ground on the nearly 19-acre North Potomac Yard in January. As master-planned by Elkus Manfredi Architects, four acres of the site have been dedicated to a new Virginia Tech Innovation Campus. VT is moving forward on its first buildings, and the remaining current site work will raze some of the existing structures and lay the infrastructure for the buildings to come.
The first phase of North Potomac Yard is replacing the Regal Cinema and its surface parking at 3575 Richmond Highway (map) with two office buildings, an office/residential building, and two residential buildings, delivering a total of 732 apartments, 290,800 square feet of retail and 115,000 square feet of office along with 1,923 below-grade parking spaces. hord | coplan | macht designed the residential-only buildings.
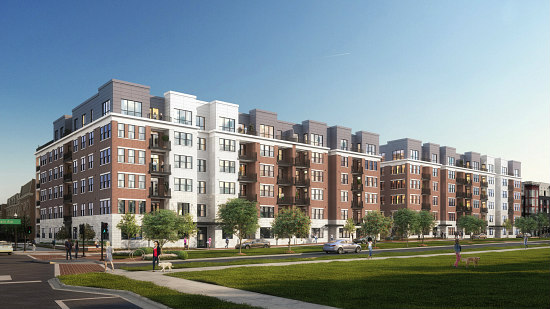
Further south, construction is ongoing on 138 condos at 2551 Main Line Boulevard (map). The unit mix will span from one- to three-bedrooms, most with dens, and the price range is expected to be from the $600s to over $1 million. Amenities will include two rooftop terraces with clubrooms. Mayhood is administering sales; the units are expected to deliver next year. Fortis Companies is the developer.
See other articles related to: arlington county, development rundown, national landing, potomac yard
This article originally published at https://dc.urbanturf.com/articles/blog/the-2200-units-definitely-landing-soon-in-national-landing/18299.
Most Popular... This Week • Last 30 Days • Ever

Today, UrbanTurf takes a look at the distinct differences between these two popular f... read »
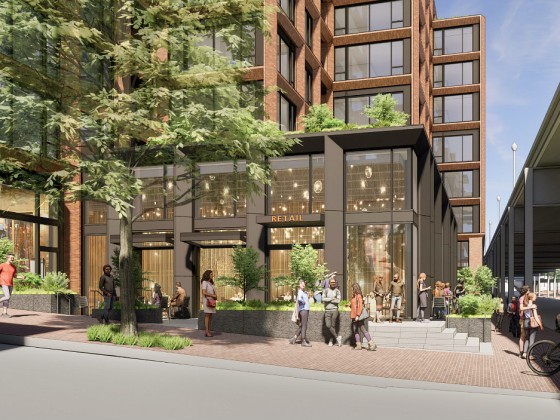
The largest residential conversion planned in the neighborhood is continuing to move ... read »
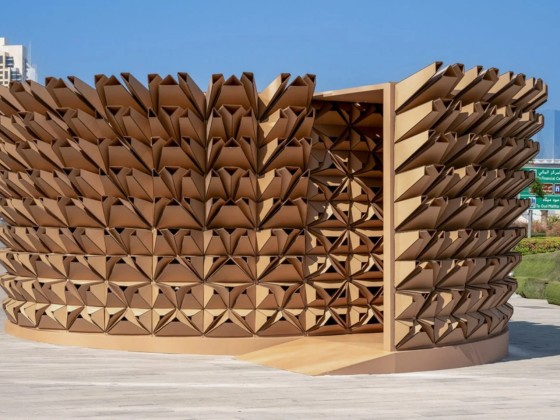
DC restaurant Pascual makes national best new restaurant list; Minetta Tavern is abou... read »
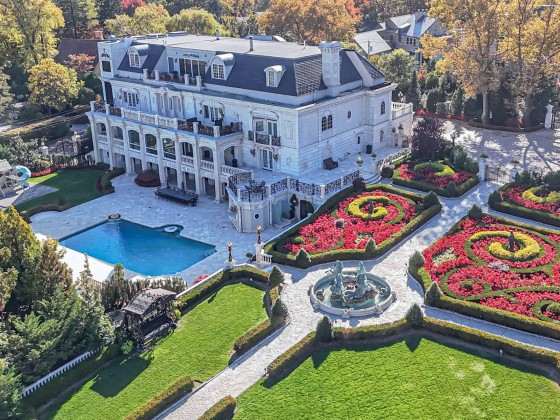
The rising fees that come with homeownership; Virginia toll road costs RV driver near... read »
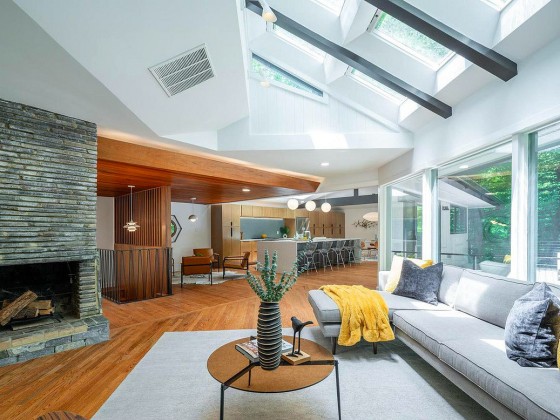
Despite it being a slower year for the housing market in the DC area, there are two B... read »
DC Real Estate Guides
Short guides to navigating the DC-area real estate market
We've collected all our helpful guides for buying, selling and renting in and around Washington, DC in one place. Start browsing below!
First-Timer Primers
Intro guides for first-time home buyers
Unique Spaces
Awesome and unusual real estate from across the DC Metro
