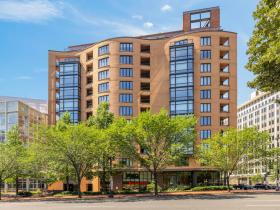What's Hot: Did January Mark The Bottom For The DC-Area Housing Market? | The Roller Coaster Development Scene In Tenleytown and AU Park
 More Views, More Units: The Updated Plans for One of Crystal City's Largest Residential Projects
More Views, More Units: The Updated Plans for One of Crystal City's Largest Residential Projects
✉️ Want to forward this article? Click here.
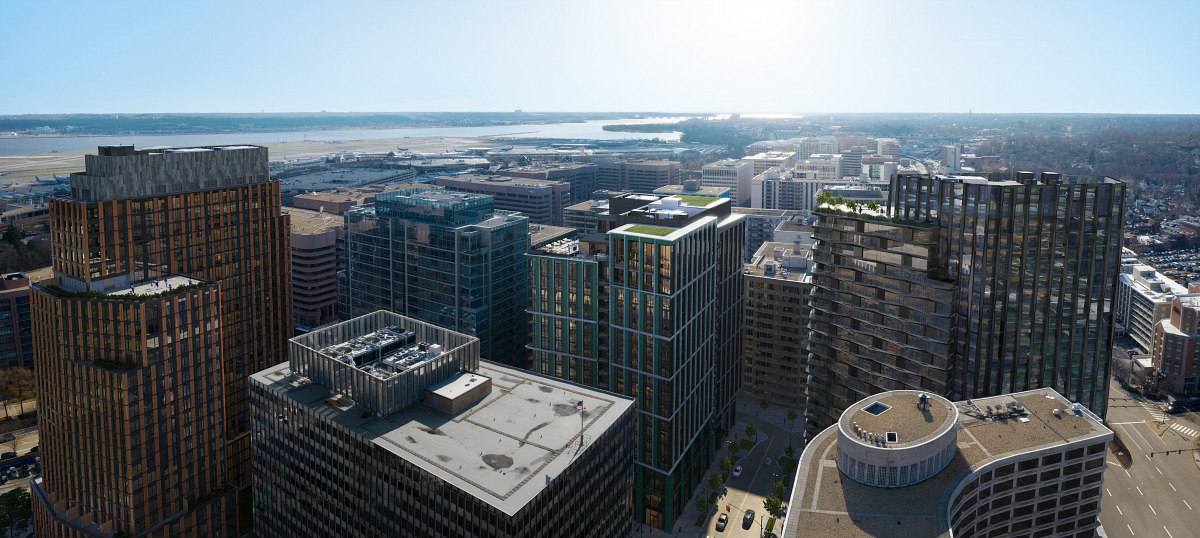
Six months after huge residential plans first emerged for one Crystal City block, we are learning more about how that block will develop.
The JBG SMITH-led development has submitted an application to Arlington County detailing its proposed mixed-use plans for Block M, which starts with redeveloping the site of the Crystal Plaza I office building at 2001 S Clark Street (map), delivering a pair of mixed-use residential buildings.
story continues below
loading...story continues above
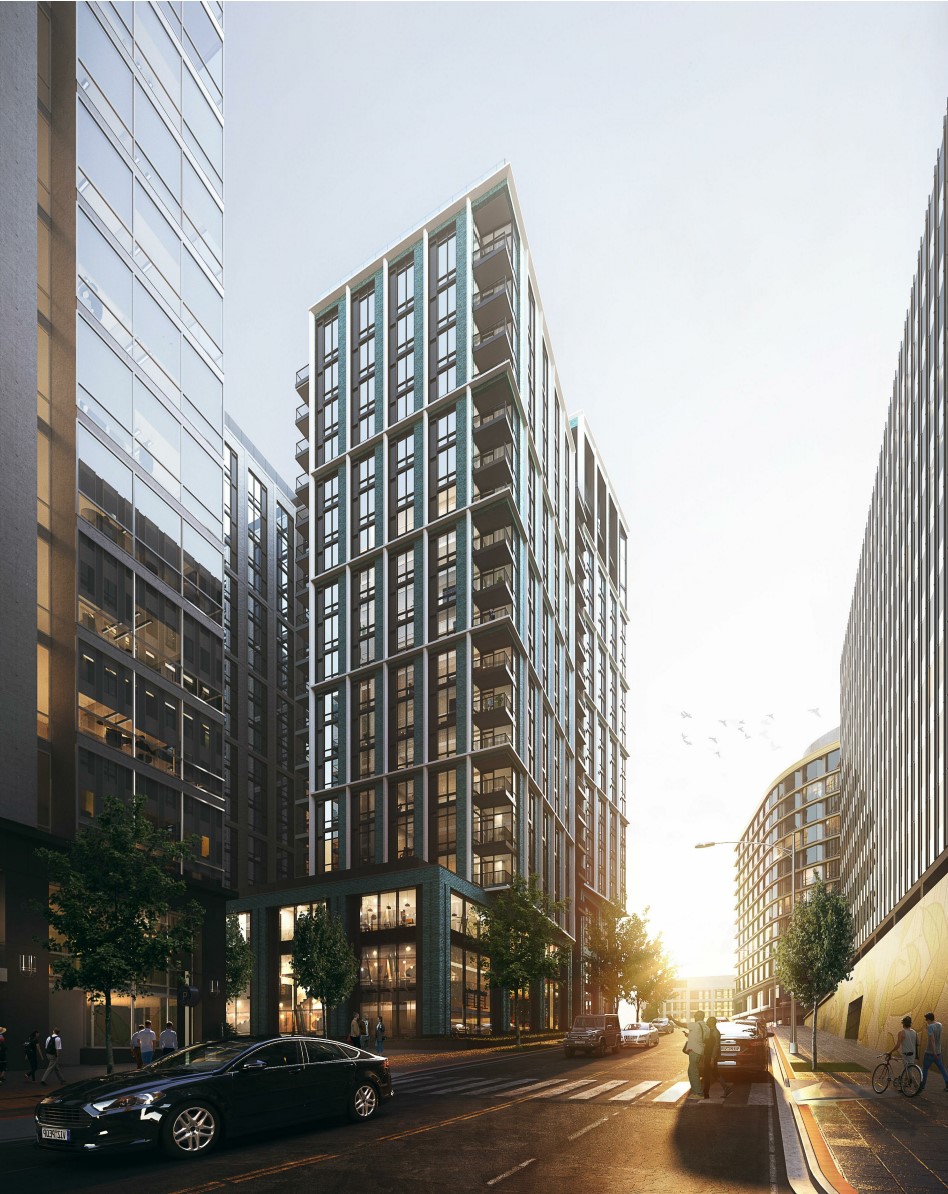
The new buildings will be addressed as 2000 and 2001 South Bell Street, and will deliver 786 units (up from 762) and 29,570 square feet of retail (down from 54,215). The application does not mention any affordable units on-site, and the development team will contribute to the Arlington County Affordable Housing Program.
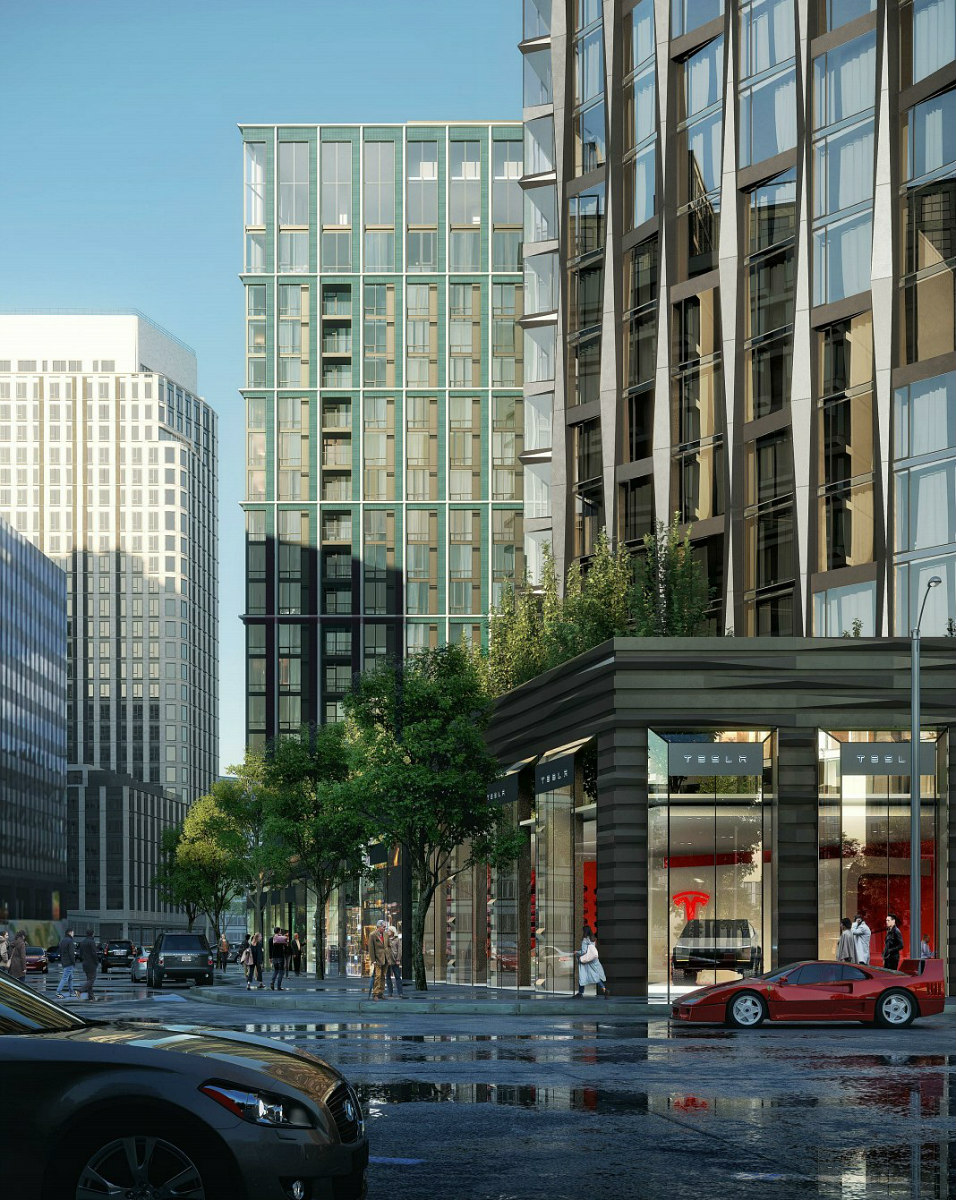
Designed by KPF, the west tower will be 25 stories tall, delivering 365 units above 18,510 square feet of retail. Designed by STUDIOS Architecture, the east tower will be 19 stories tall, delivering 421 units above 11,060 square feet of retail.
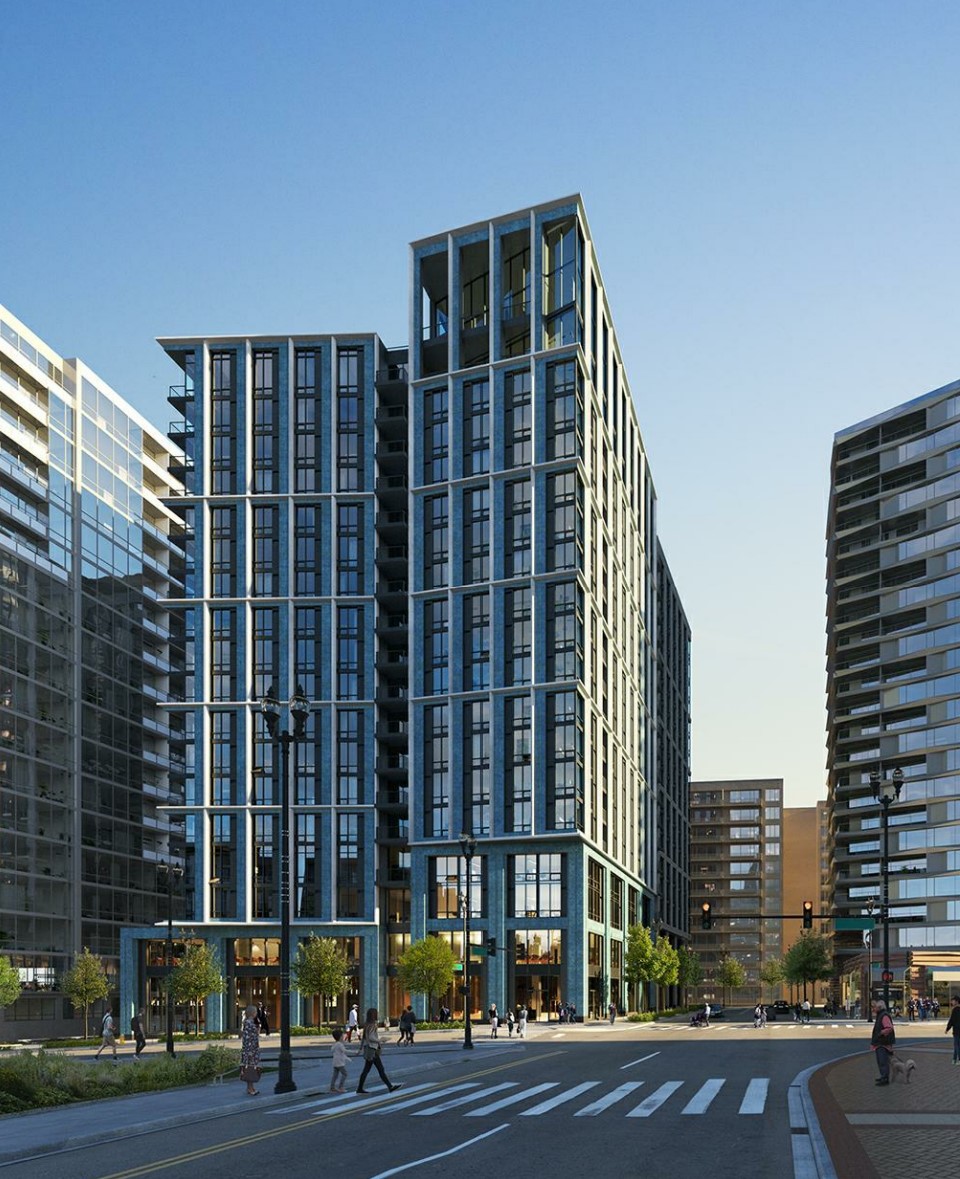
The two buildings will share underground parking, with 248 vehicular and 358 bicycle spaces for residents and 99 vehicular spaces for retail visitors. SK+I Architectural Design Group is the architect of record.
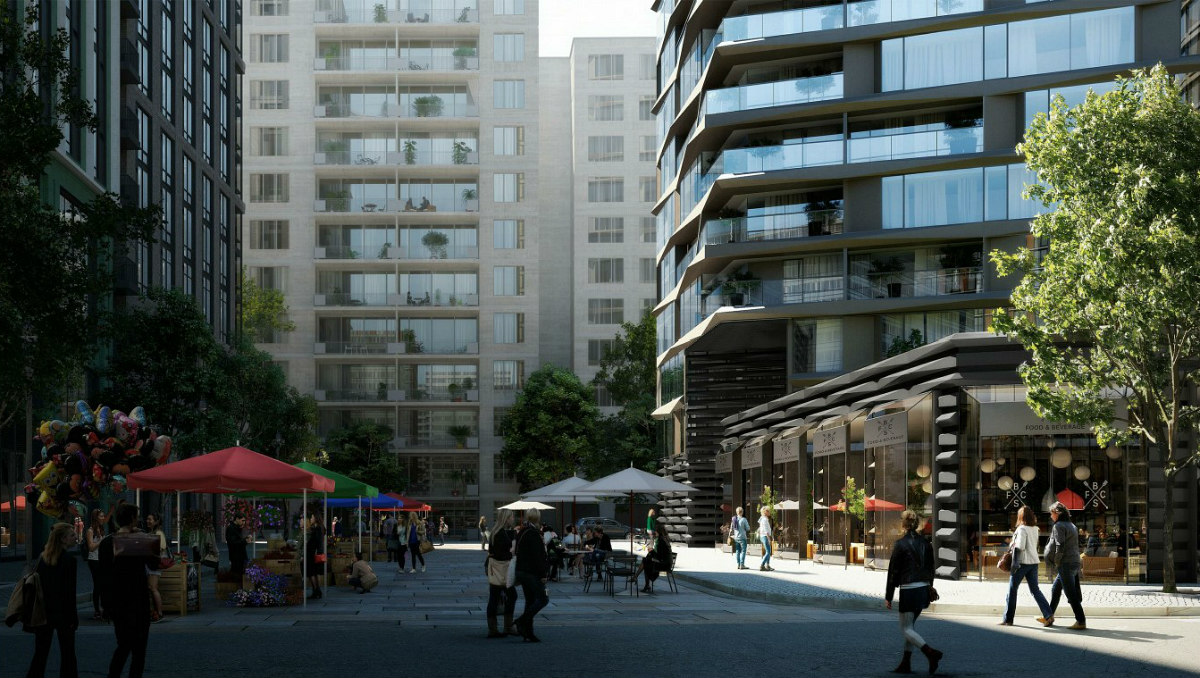
The development will further some of the goals of the Crystal City Sector Plan, including realigning a portion of Clark-Bell Street eastward as a step toward creating a more linear grid on the completed block. A newly-extended portion of South Bell Street will create a retail plaza between the buildings. The application also hints at a likely future redevelopment of 2100 and 2200 Crystal Drive.
Additional renderings are below.
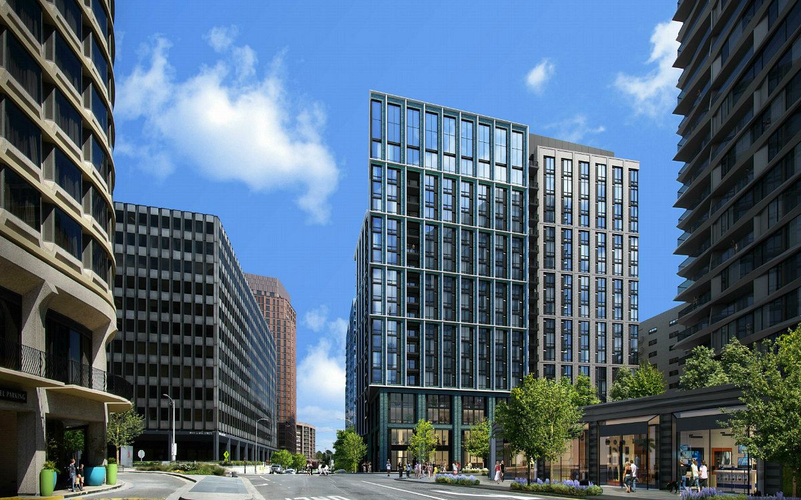
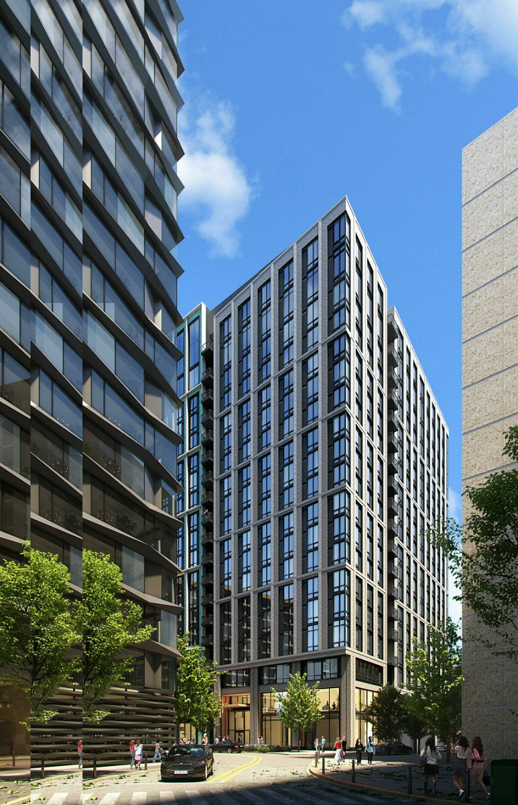
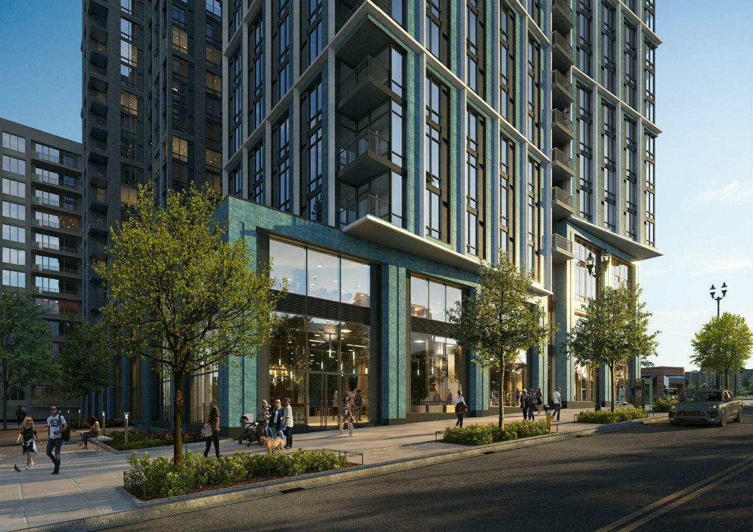
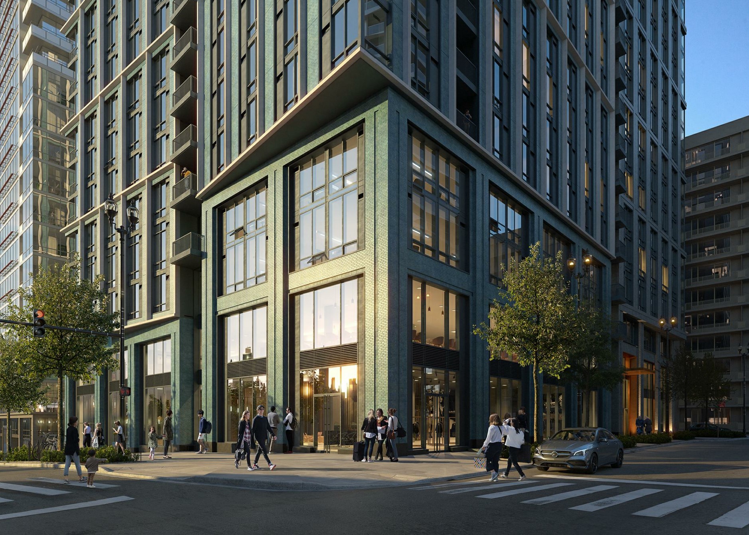
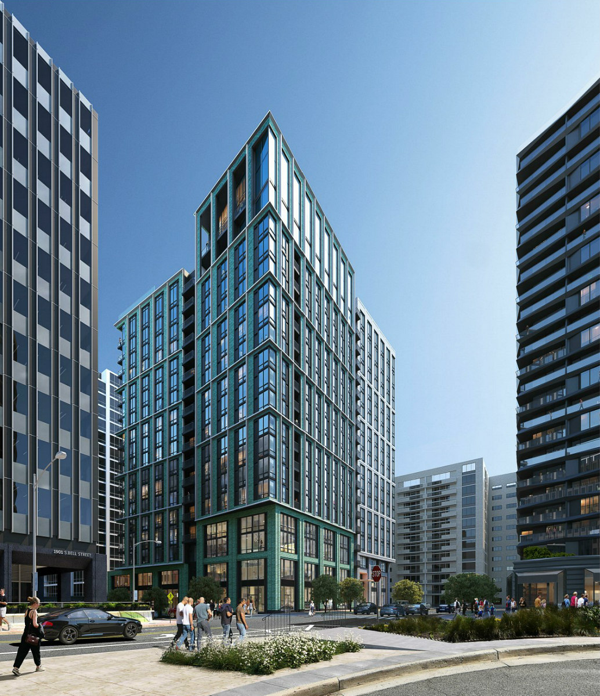
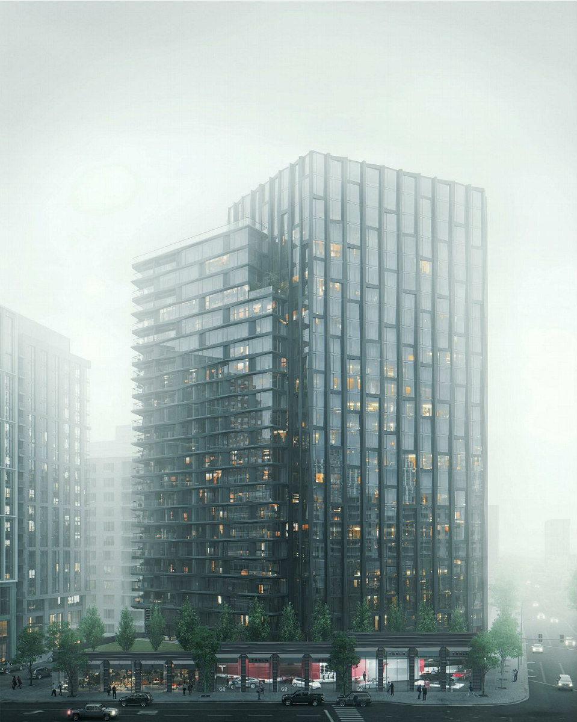
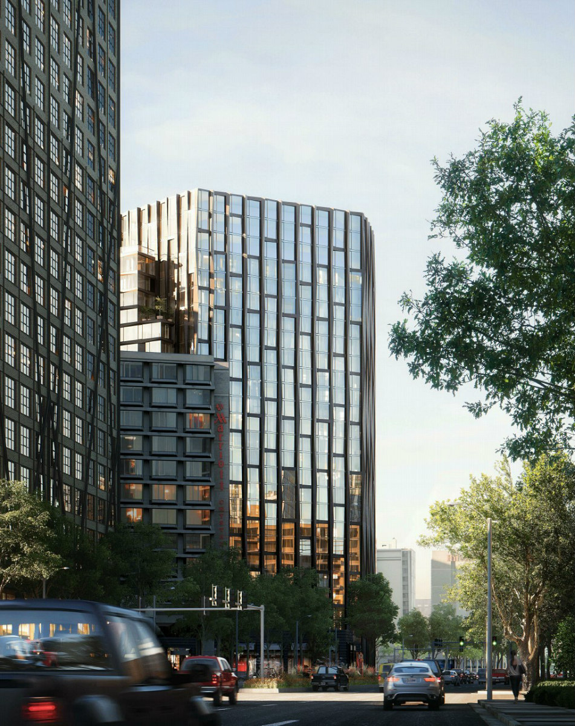
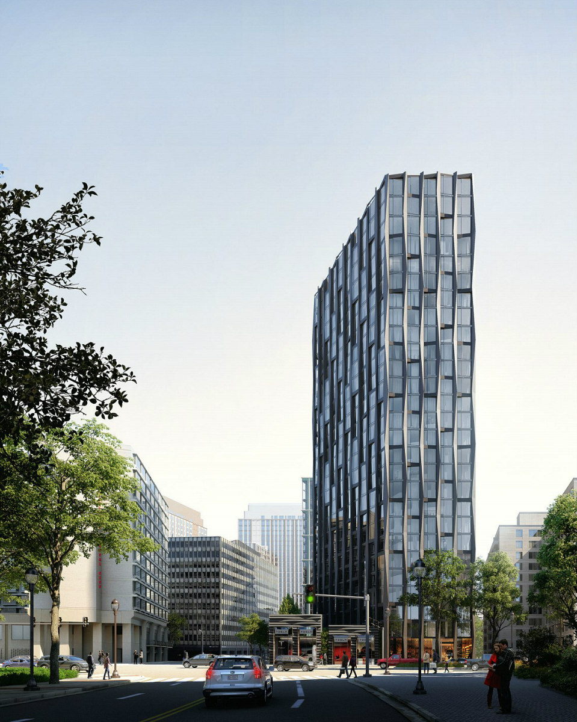
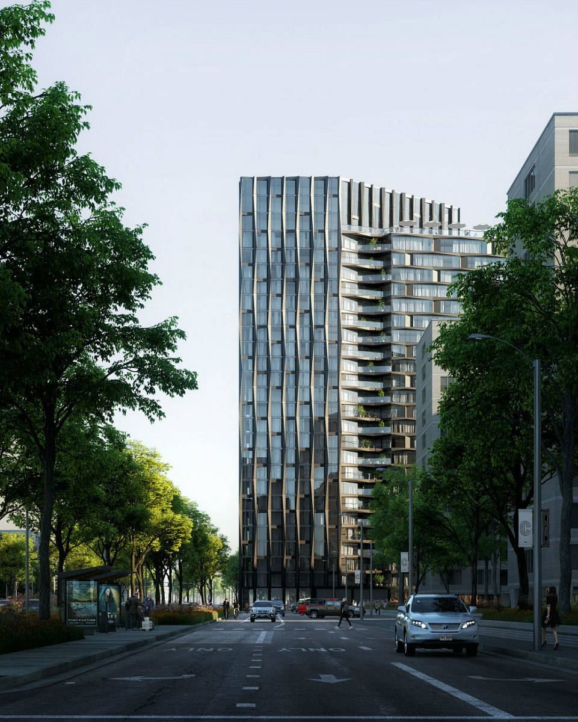
See other articles related to: arlington, arlington county, crystal city, crystal city development, jbg smith, kpf, national landing, sk+i architectural design group, studios architecture
This article originally published at https://dc.urbanturf.com/articles/blog/more-views-more-details-and-20-more-units-for-jbg-crystal-city-block/16847.
Most Popular... This Week • Last 30 Days • Ever

Lincoln-Westmoreland Housing is moving forward with plans to replace an aging Shaw af... read »

The small handful of projects in the pipeline are either moving full steam ahead, get... read »

A report out today finds early signs that the spring could be a busy market.... read »
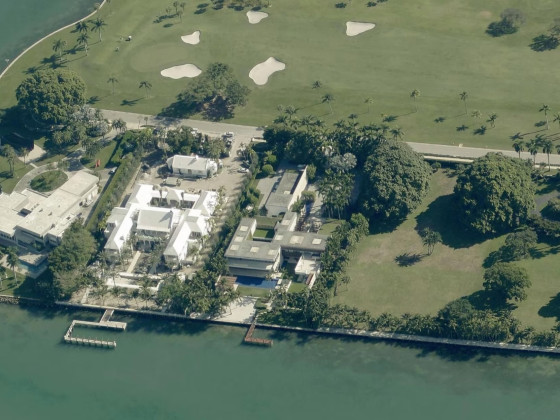
A potential collapse on 14th Street; Zuckerberg pays big in Florida; and how the mark... read »

A potential innovation district in Arlington; an LA coffee chain to DC; and the end o... read »
DC Real Estate Guides
Short guides to navigating the DC-area real estate market
We've collected all our helpful guides for buying, selling and renting in and around Washington, DC in one place. Start browsing below!
First-Timer Primers
Intro guides for first-time home buyers
Unique Spaces
Awesome and unusual real estate from across the DC Metro




