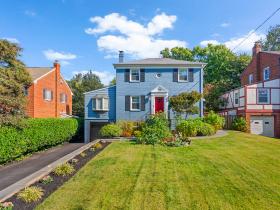What's Hot: Did January Mark The Bottom For The DC-Area Housing Market? | The Roller Coaster Development Scene In Tenleytown and AU Park
 The 1,925 Units On the Boards For Buzzard Point
The 1,925 Units On the Boards For Buzzard Point
✉️ Want to forward this article? Click here.
Following the debut of Audi Field last month, the industrial blocks throughout Buzzard Point are seeing the seeds of development start to bear fruit. This week, UrbanTurf continues to refresh our collective memories about the local residential pipeline with a look at what's in the works for this small Southwest neighborhood southeast of the Wharf.
In case you missed them, here are the other neighborhoods we have covered thus far this year:
- The 1,625 Units on the Boards in Anacostia
- A Mall Transformation and More: The 1,755 Apartments Bound for Ballston
- 2,300 Residential Units, Grocers and a Target: The Rundown for Upper Georgia Avenue
- 881 Units and a New Safeway: The Capitol Hill Rundown Part II
- 425 Units and The Return of Frager’s: The Capitol Hill Rundown Part I
- The 2,000 Residential Units Planned for Rosslyn
- Hello, Amazon? The 1,550 Residential Units Coming to Crystal City
- From Luxury Hotels to Affordable Housing: The Development on Tap for Mount Vernon Triangle/Chinatown
- The 3,350 Residential Units Planned for Downtown Bethesda
- The 1,076 Units Delivering in NoMa This Year (And the Other 4,000 On the Boards)
- The 1,822 Units Planned for Tenleytown and AU Park
- The Over 4,700 Units On the Boards for Union Market
- The 974 Units Slated for Shaw
- 437 Units and Creative Office Space: The Adams Morgan Development Rundown
- The 825 Units Coming to the 14th Street Corridor
- The 650 Units Headed for the H Street Corridor
- The 2,480 Units in the Navy Yard Pipeline
- The 3,120 Units Slated for South Capitol Street
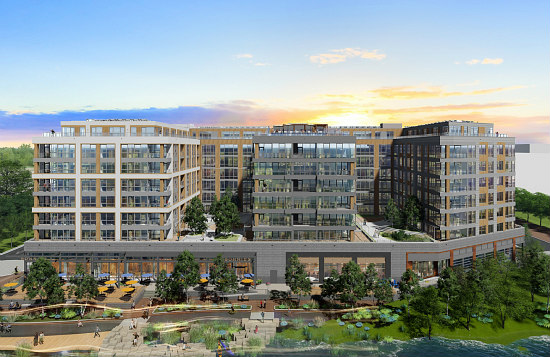
Redevelopment of the vacant former Coast Guard headquarters at 2100 2nd Street SW (map) is chugging along, with interior demolition already taking place a year after a proposal for the site was granted zoning approval. The new construction will deliver 485 residential units above 71,120 square feet of street level commercial space. The commercial space will be divided across four retail spaces fronting V Street and three restaurant spaces with outdoor seating overlooking the Anacostia River. The site was also included in DC's Amazon HQ2 pitch for the riverfront area.
Of the residential square footage, 3,600 square feet will be in units for households earning up to 50 percent of median family income (MFI) and 2,650 square feet will be in units for households earning up to 60 percent MFI. Amenities will include a rooftop infinity pool and deck; the riverbank is envisioned as having a rock formation just beyond an improved biking and pedestrian trail.
Two below-grade levels will provide 361 parking spaces and 168 long-term bicycle spaces. Antunovich Associates designed the residential portion of the building, while BCT Architects designed the retail portion. The development team, led by Akridge, Western Development and Orr Partners, recently submitted an amended design for the site to the Zoning Commission.
Construction could begin as early as October, putting anticipated completion of the building in 2020.
story continues below
loading...story continues above
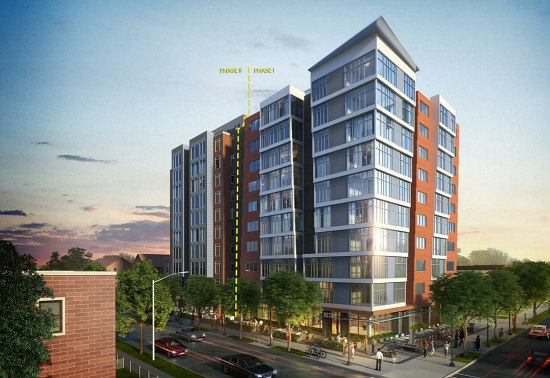
TM Associates is working on a two-phase all-affordable development respectively at 1542-1550 First Street SW (map) and 1530 First Street SW (map). The 177 apartments will all be affordable to households earning up to 30 and 50 percent of area median income.
Approved last November, the first phase will be a ten-story building with 76 affordable units above 3,800 square feet of commercial space, likely including a restaurant with patio seating. The unit mix will include one studio, 48 one-bedrooms, 18 two-bedrooms and 9 four-bedrooms. A below-grade parking level will provide 19 vehicular and 26 bicycle spaces.
An application was recently submitted for the second phase, which would deliver 101 affordable units above ground-floor commercial space. The unit mix will be 46 one-bedrooms, 37 two-bedrooms, 10 three-bedrooms and eight four-bedrooms. Eighty percent of these units will be for households earning up to 50 percent of area median income (AMI) and the remainder will be for households earning up to 30 percent of AMI. Twenty-seven parking spaces will be on a below-grade level.
Both phases are designed by PGN Architects, and the commercial space will also include support services for residents administered by United Planning Organization.
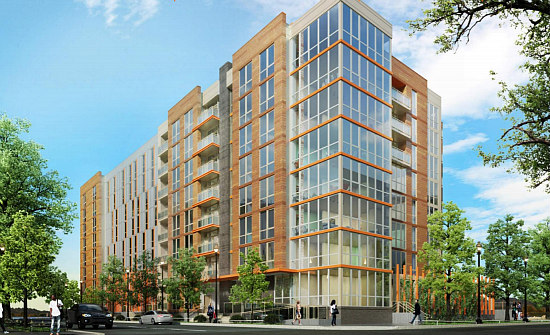
Capital City Real Estate is constructing an 8-story condo development at the corner of First and V Streets SW (map). Designed by Eric Colbert and Associates, the project will deliver 110 units and two levels of underground parking. The development team expects to begin selling units next spring, with delivery in late 2019.
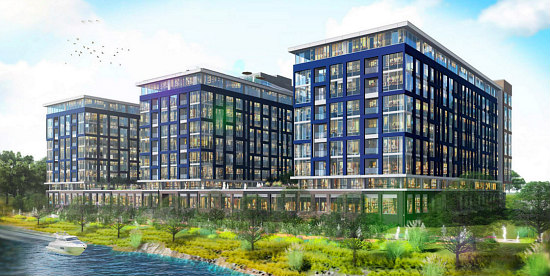
Douglas Development recently filed an application to expand a previously-approved mixed-use development at 1900 Half Street SW (map). If approved, the project will deliver 453 residential units, 11 of which will be affordable, and 280 parking spaces. Antunovich Associates is the architect.
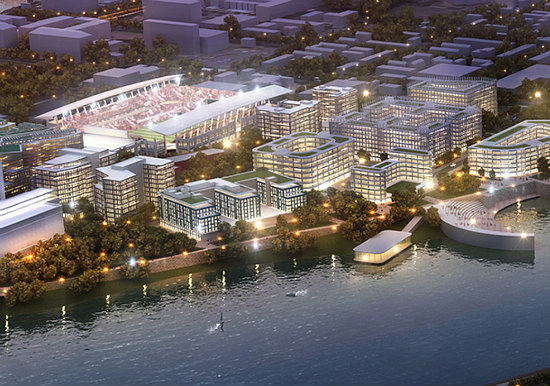
Akridge controls seven acres surrounding 100 V Street SW (map) which are slated for 2.4 million square feet of mixed-use development, including the possibility for some build-to-suit (which landed the site on DC's HQ2 pitch). Plans for the first phase are still in the preliminary stages, but could include two apartment buildings and one condo building as well as a hotel. Work could begin as soon as late 2019.
MRP Realty is quietly planning a two-phase development near the intersection of Half and S Street SW (map) that will contain up to 700 residential units. Additional details are still likely to be years away.
See other articles related to: buzzard point, development rundown, southwest, southwest waterfront
This article originally published at https://dc.urbanturf.com/articles/blog/the-1925-units-on-the-boards-in-buzzard-point/14335.
Most Popular... This Week • Last 30 Days • Ever

As mortgage rates have more than doubled from their historic lows over the last coupl... read »

The small handful of projects in the pipeline are either moving full steam ahead, get... read »

Lincoln-Westmoreland Housing is moving forward with plans to replace an aging Shaw af... read »

The longtime political strategist and pollster who has advised everyone from Presiden... read »

A report out today finds early signs that the spring could be a busy market.... read »
DC Real Estate Guides
Short guides to navigating the DC-area real estate market
We've collected all our helpful guides for buying, selling and renting in and around Washington, DC in one place. Start browsing below!
First-Timer Primers
Intro guides for first-time home buyers
Unique Spaces
Awesome and unusual real estate from across the DC Metro





