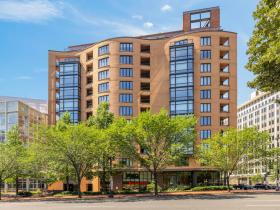What's Hot: Did January Mark The Bottom For The DC-Area Housing Market? | The Roller Coaster Development Scene In Tenleytown and AU Park
 The 1,625 Units on the Boards in Anacostia
The 1,625 Units on the Boards in Anacostia
✉️ Want to forward this article? Click here.
The appellate court decision earlier this year to remand approval of the Barry Farms redevelopment in DC has led the DC Housing Authority and its development partners to return to the drawing board on a project that will likely produce fewer than the 1,400-plus residential units approved by the Zoning Commission. Although this drastically changes the scope of development in the Anacostia area, there is still a lot in the pipeline for the Anacostia area — including the 11th Street Bridge Park and the first Busboys and Poets east of the River.
Below, UrbanTurf catches up with the development planned in and nearby historic Anacostia.
In case you missed them, here are the other neighborhoods we have covered thus far this year:
- A Mall Transformation and More: The 1,755 Apartments Bound for Ballston
- 2,300 Residential Units, Grocers and a Target: The Rundown for Upper Georgia Avenue
- 881 Units and a New Safeway: The Capitol Hill Rundown Part II
- 425 Units and The Return of Frager’s: The Capitol Hill Rundown Part I
- The 2,000 Residential Units Planned for Rosslyn
- Hello, Amazon? The 1,550 Residential Units Coming to Crystal City
- From Luxury Hotels to Affordable Housing: The Development on Tap for Mount Vernon Triangle/Chinatown
- The 3,350 Residential Units Planned for Downtown Bethesda
- The 1,076 Units Delivering in NoMa This Year (And the Other 4,000 On the Boards)
- The 1,822 Units Planned for Tenleytown and AU Park
- The Over 4,700 Units On the Boards for Union Market
- The 974 Units Slated for Shaw
- 437 Units and Creative Office Space: The Adams Morgan Development Rundown
- The 825 Units Coming to the 14th Street Corridor
- The 650 Units Headed for the H Street Corridor
- The 2,480 Units in the Navy Yard Pipeline
- The 3,120 Units Slated for South Capitol Street
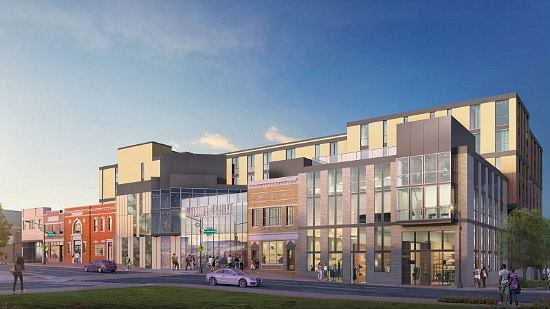
Curtis Investment Group and developer Four Points are moving forward to redevelop the 9.5 acres along Martin Luther King Jr. Avenue between Chicago and U Streets SE. Nine buildings in total will be constructed (one is complete), slated to deliver nearly 900,000 square feet of office space, over 400 residential units and 140,000 square feet of retail.
An application is currently pending for one of the office buildings, which will provide up to 460 parking spaces; some of that parking will replace current surface parking that will be lost when ground breaks on two of the other buildings in the development. Hickok Cole is the master planner.
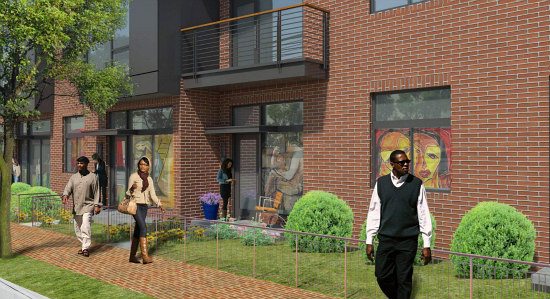
The developer has requested a two-year extension for construction of a six-story residential building at 2255 Martin Luther King Jr Avenue SE (map). Designed by Grimm + Parker, the building would deliver 71 units, six of which will be garden-style one-bedroom live-work units with interior barn doors.
The overall unit mix will be six studios (five affordable), 49 one-bedrooms (42 affordable), and 16 two-bedrooms (10 affordable); all affordable units will be for households earning up to 60 percent of area median income (AMI). An underground parking level will provide 26 vehicular and 37 bicycle parking spaces; amenities will include a roof deck and business center.
- 2001-2027 Martin Luther King Jr. Avenue
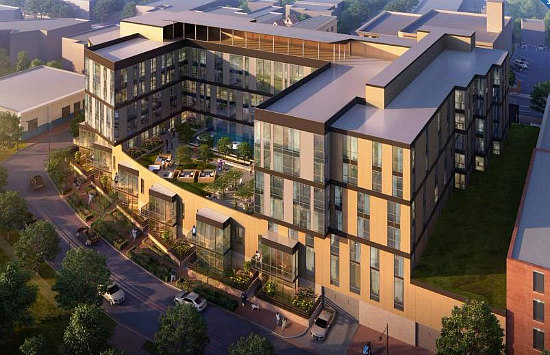
Michael Marshall Design is the architect for what will be the largest portion of the development, an H-shaped, two-building project around and encompassing the row of historic commercial buildings at 2001-2027 Martin Luther King Jr. Avenue SE (map). While a four-story building will have office and retail spaces and will create a new, 15,000 square-foot home for the Anacostia Playhouse, a seven-story building will deliver 125 apartments atop office and retail with two second-floor courtyards, as well as six townhome-style units fronting Shannon Place. An underground parking level will contain 69 parking spaces.
story continues below
loading...story continues above
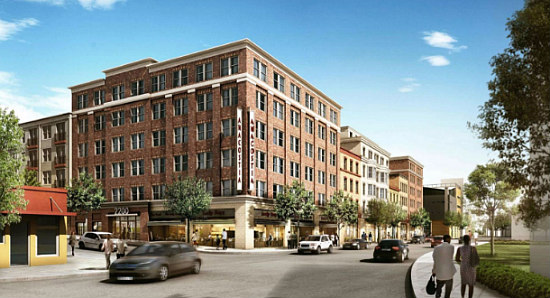
The mixed-use development at the former “Big K” site at 2252 Martin Luther King Jr. Avenue SE (map) has been the subject of protest this year when it comes to construction hiring practices, among other things. However, the 114 apartments at Maple View Flats are expected to be move-in ready in November. The units in the five-story, U-shaped building will be affordable to households earning up to 60 percent AMI.
The street level will be occupied by 14,500 square feet of ground-floor retail — including the first standalone Starbucks on this side of the city, billed as an "Opportunity Café" location. There will also be 106 parking spaces across two below-grade levels. Grimm + Parker is the architect of the development.
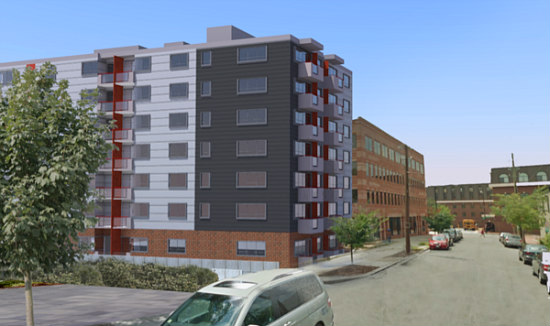
2100 Martin Luther King Jr. Avenue SE
Peebles Corporation is hoping to break ground this year on a 31-unit affordable development that will partially satisfy the requirements triggered by approval of the SLS Lux Hotel project in downtown DC. Constructed in partnership with the Walker Group, the project would deliver a four-story building on the parking lot adjacent to the office building they own at 2100 Martin Luther King Jr. Avenue SE (map). Peebles is also required to build an additional 30 affordable units, although it is unclear where they will be located.
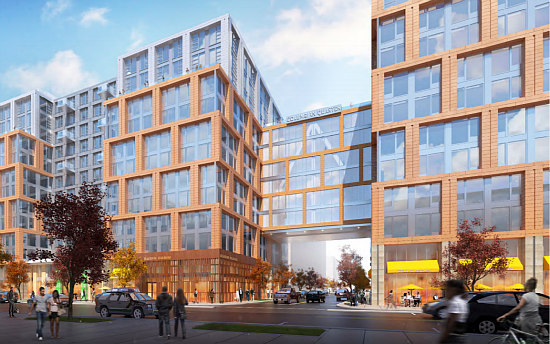
In April, the Zoning Commission approved a first-stage planned-unit development (PUD) application for a 6.25-acre project along Howard Road SE between I-295 and South Capitol Street SE (map). Proposed by Redbrick Partners, the five-building development will deliver roughly 692 apartments and/or condos and over 1.6 million square feet of office space atop 52,120 square feet of retail and two levels of underground parking, providing 590 bicycle and 983 vehicular spaces with option to decrease the latter based on demand.
Two of the office buildings are anticipated to deliver in 2022; the first of the two residential buildings would be completed next, delivering 272 units (27 of which will be affordable). Along with the third office building, the second residential building would be constructed last, delivering 420 units (42 of which will be affordable). Although forthcoming second-stage PUD applications will shed light on all the details, at least 34 of the inclusionary zoning units will be three-bedrooms, half set aside for households earning up to 50 percent of AMI and half for households earning up to 60 percent AMI; another 34 will be a variety of unit sizes also affordable at the 60 percent level.
HOK is the architect on the development, which will also include improvements to the adjacent Anacostia Metro station. The office space at this site, along with any potential space on the as-yet-unzoned expanse of vacant land at Poplar Point and various sites on the opposite bank of the Anacostia, was offered as part of the District's Amazon HQ2 pitch.
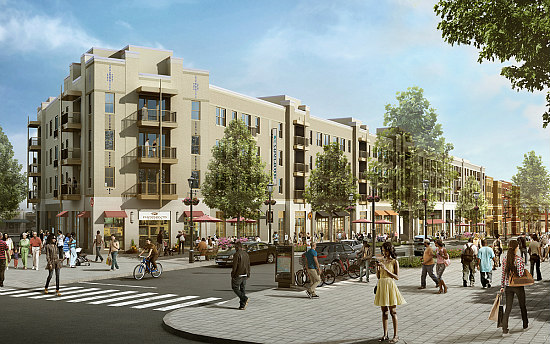
Work continues on the first of five buildings at Skyland Town Center, a sizeable building at the intersection of Good Hope Road and Alabama Avenue SE (map) which would deliver 263 apartments (79 affordable) above 84,500 square feet of retail and 199 parking spaces. This Torti Gallas-designed building is expected to deliver in the first quarter of 2020.
The overall development, a partnership between W.C. Smith and Rappaport Companies, will deliver over 110,000 square feet of additional retail, surface parking and a two-story parking garage with over 350 spaces. Another of the buildings, toward the center of the 18.5-acre site, will deliver 99 apartments over 16,800 square feet of retail.
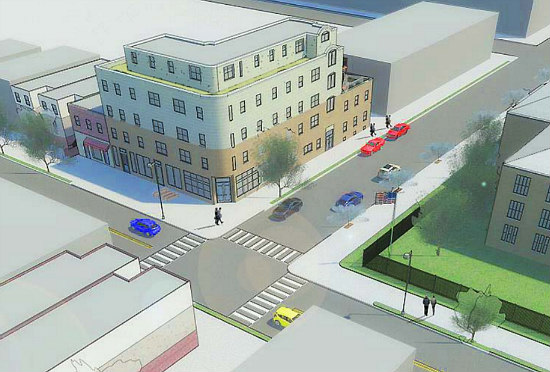
Plans to renovate and build a two-story addition atop the long-vacant mixed-use building at 1916 15th Street SE (map) have seemingly stalled. SIM Development applied for variances last year that would enable the owner to deliver 25 family-sized apartments above 5,484 square feet of retail; however, strong community opposition compelled the BZA to postpone ruling on the case and a hearing has not yet been rescheduled. Much of the consternation revolves around the massing and height of the building and its potential impact of the building on city views from the Frederick Douglass National Historic Site.
See other articles related to: anacostia, development rundown
This article originally published at https://dc.urbanturf.com/articles/blog/the-1625-units-on-the-boards-in-anacostia/14285.
Most Popular... This Week • Last 30 Days • Ever

As mortgage rates have more than doubled from their historic lows over the last coupl... read »

The small handful of projects in the pipeline are either moving full steam ahead, get... read »

The longtime political strategist and pollster who has advised everyone from Presiden... read »

A report out today finds early signs that the spring could be a busy market.... read »
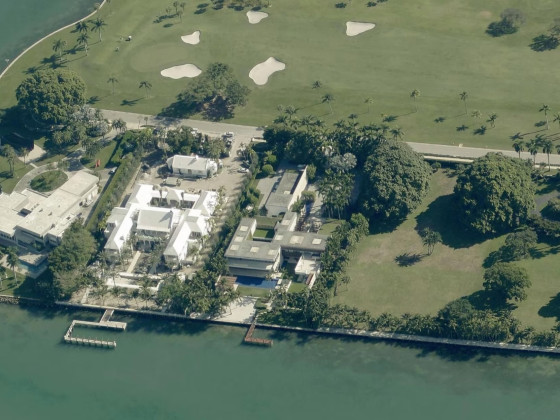
A potential collapse on 14th Street; Zuckerberg pays big in Florida; and how the mark... read »
DC Real Estate Guides
Short guides to navigating the DC-area real estate market
We've collected all our helpful guides for buying, selling and renting in and around Washington, DC in one place. Start browsing below!
First-Timer Primers
Intro guides for first-time home buyers
Unique Spaces
Awesome and unusual real estate from across the DC Metro




