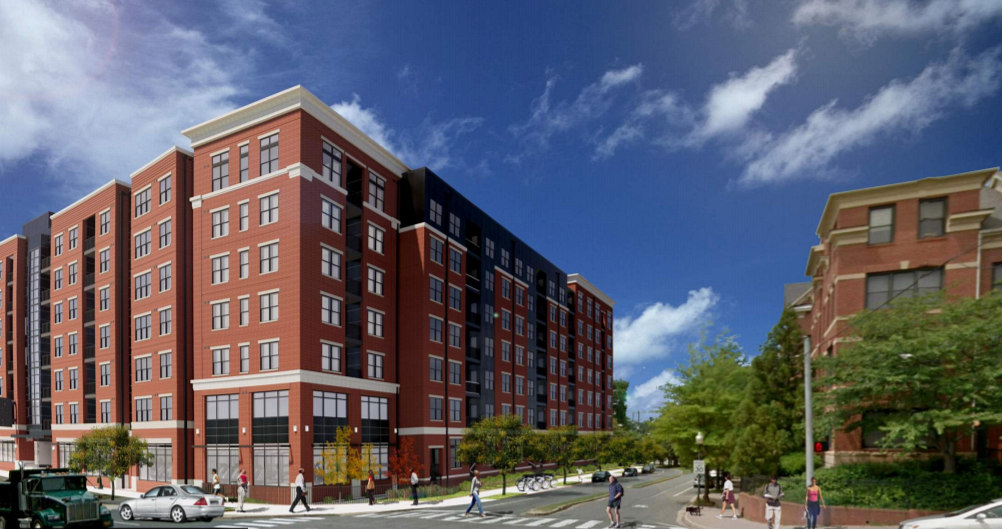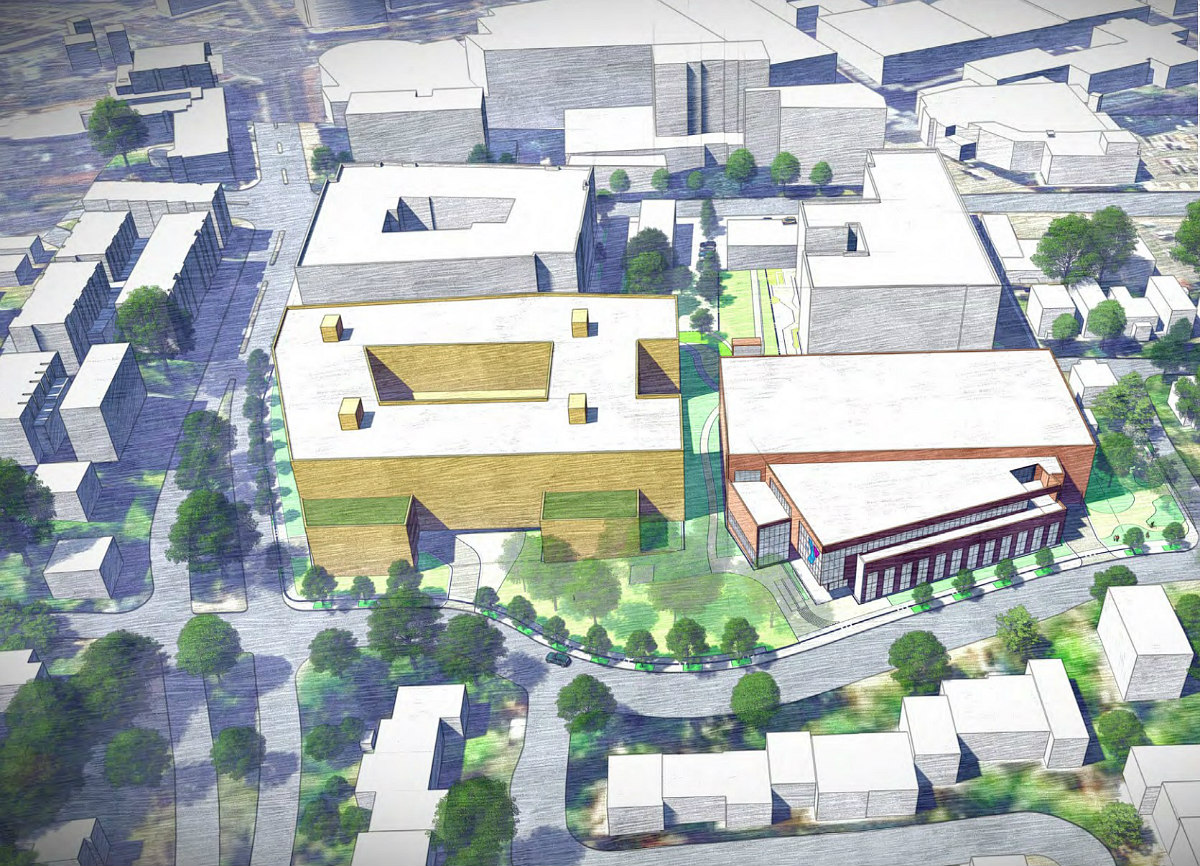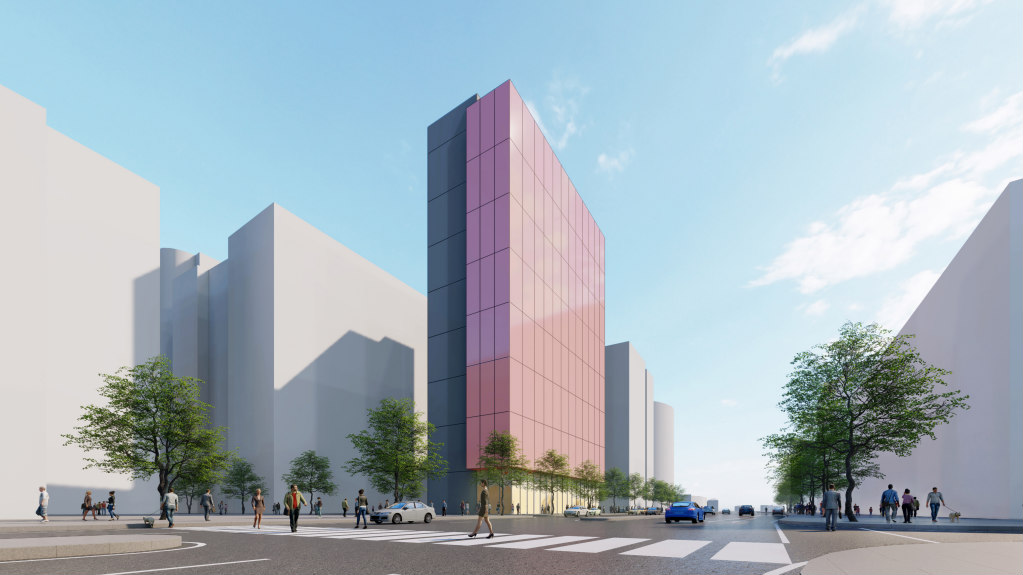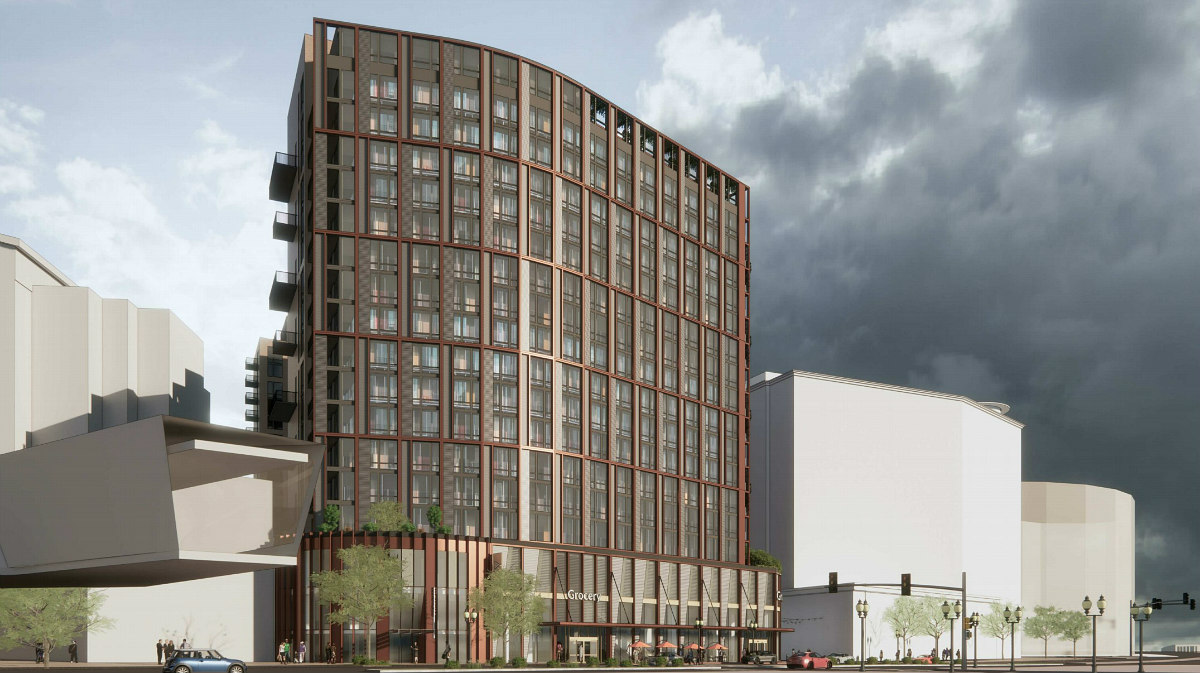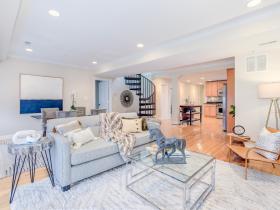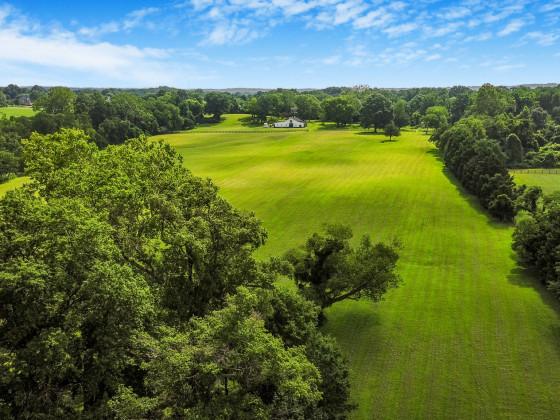What's Hot: A First Look At Friendship Commons, The Big Plans To Redevelop Former GEICO Headquarters
 From Macy's to American Legion to the YMCA: The Next 900 Units on the Boards for Ballston
From Macy's to American Legion to the YMCA: The Next 900 Units on the Boards for Ballston
✉️ Want to forward this article? Click here.
Below, UrbanTurf takes an updated look at what's in the works in the residential pipeline in Virginia Square and Ballston. If we missed a project in that area, shoot us an email at editor(at)urbanturf.com.
In case you missed them, here are the other neighborhoods we have covered so far this year:
- The 2,500 Units on the Boards From Route 1 to Hyattsville
- The 1,500 Units on the Boards For Columbia Pike
- DC's Busiest Development Neighborhood? The 15 Residential Projects on the Boards for NoMa
- A Flatiron, Activated Alleys and the 2,000 Units on the Boards at Union Market
- The 1,100 Units on the Boards in Congress Heights
- The 2,000 Units Planned Around Dave Thomas Circle
- The Nearly 1,500 Units in the Friendship Heights Pipeline
- The 1,500 Units Landing in National Landing in the Next Two Years
- The Verge, The Stacks and the Soccer Stadium Development: What’s on Tap at Buzzard Point
- A Metro Development; A 7-11 Development and a Whole Foods: A Look at the Takoma/Georgia Ave Pipeline
- The 3,000 Units in Progress, and 600 Units on Hold, in Rosslyn
- 166 Steps Forward, 54 Steps Back: A Look at the 13 Projects in Georgetown’s Development Pipeline
- The Soon-to-Deliver, and 700 Proposed Units, Destined for The Wharf
- The 22 New Developments on the Boards For Downtown Bethesda
- The 1,500 Units Coming to Tenleytown and AU Park
- A Food Hall, A Fitness Bridge and The Nearly 1,700 Units in the Works For Navy Yard
- DC’s Busiest Development Neighborhood? The 20 Projects on the Boards In (And Around) Shaw
- The 1,200 Units that Delivered on South Capitol Street Over the Past Year
- The 150 Units Coming to Adams Morgan
- The Next Decade of Development at Howard University
- The 9 Potential Developments in the Works Along the DC Streetcar Line
- The 250 Residential Units Proposed Along the 14th Street Corridor
Eleventh Street Development has a seven-story, 270-unit building in the works at the corner of Washington Boulevard and N Kirkwood Road (map). The development will include 190 parking spaces across two below-grade levels. Odell Associates is the architect.
story continues below
loading...story continues above
Orr Partners filed plans with Arlington County in 2021 to redevelop the YMCA campus at 3400 13th Street N (map), delivering a new 88,815 square foot recreational facility and a 374-unit residential building. The YMCA will have a two-story natatorium with a below-grade pool and racketball and tennis courts. Republic Properties is a development partner; Perkins Eastman is the architect.
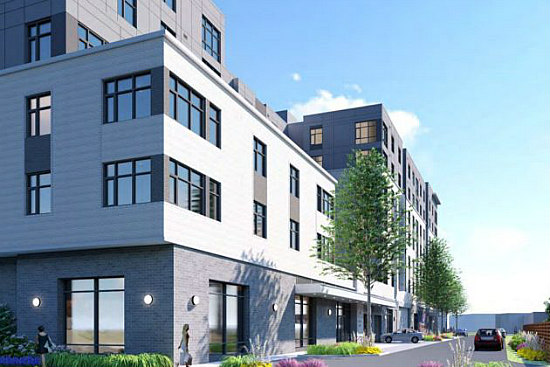
American Legion Post Redevelopment
Last spring, the Arlington Partnership for Affordable Housing (APAH) got a permit to commence construction on the seven-story building approved to replace the American Legion Post at 3445 Washington Boulevard (map). The development will deliver new office space for the American Legion and 160 affordable apartments at 30%, 50%, 60%, and 80% of area median income (AMI); there will also be 96 below-grade parking spaces and 48 bike spaces.
Veterans will receive preference for half the units into perpetuity. The development is expected to deliver in summer 2022; DCS Design is the architect.
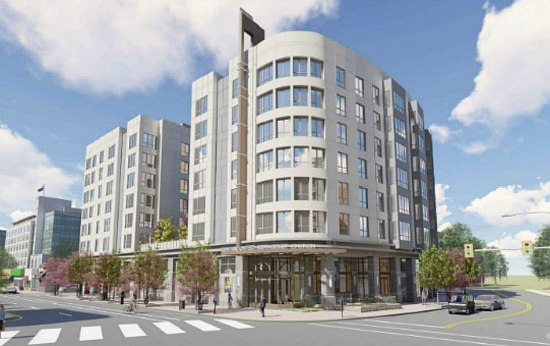
Ballston Station
Construction continues at the redevelopment of the Central United Methodist Church at 4201 Fairfax Drive (map). The project, formerly led by APAH, will deliver an eight-story building with 144 apartments affordable at 30-80% of AMI. The church will return to new space on the bottom two floors, joined by childcare and preschool facilities and nonprofit offices. DCS Design is the architect of the project.
Kettler has plans to redevelop the office building at 4420 Fairfax Drive (map) into a 367-unit project above 5,200 square feet of retail. The WDG Architecture-designed building would also have 156 parking spaces below-grade. The site has a WMATA easement and requires construction of another entrance for the Ballston Metro station at N. Fairfax Drive and N. Vermont Street — a source of much of the delays on the site.
Insight Property Group intends to replace the Macy's/office building at 685 N. Glebe Road (map) with a 16-story, two-phase development, delivering 555 apartments above a grocery store. The first phase would deliver 345 units above the 41,500 square-foot grocery store; the second phase would front Glebe Road, delivering 210 units and creating a shared outdoor terrace on the third floor. The project would include 241 residential and 148 retail parking spaces on two below-grade levels, along with 222 residential bicycle spaces.
The project would also require a transfer of development rights and density from the affordable Tyrol Hill/Haven Apartments off Columbia Pike, also owned by the developer. SK+I Architecture is the designer.
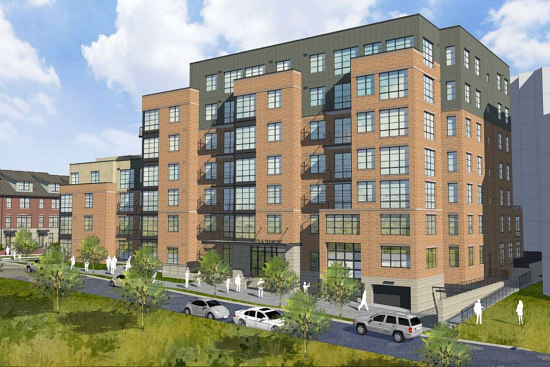
Jefferson Apartment Group and STARS REI are under construction on a 98-unit development at the former Portico Church Arlington at North Vermont and 11th Streets (map). The building will have a roof deck along with 120 below-grade parking space and 40 bicycle spaces. The development broke ground earlier this year and is looking to deliver in late 2023.
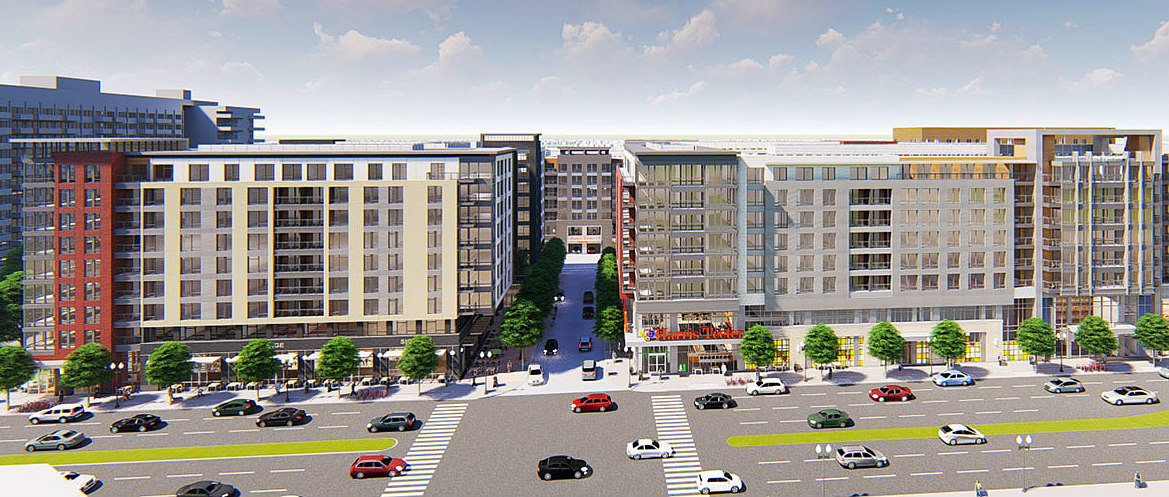
Work continues to redevelop the Harris Teeter and the former site of a Mercedes Benz dealership at 600 North Glebe Road (map). The entire project will be completed in three phases, starting with 310 apartments above a new Harris Teeter to replace the former American Service Center building. The second phase will raze the old Harris Teeter and construct another building with 195 apartments and a public park. The third phase will deliver 227 apartments with ground-floor retail and 687 below-grade parking spaces. The project will also include 294 long-term bicycle spaces; Southeastern Real Estate Group is the developer and DCS Design is the architect.
See other articles related to: ballston, virginia square
This article originally published at https://dc.urbanturf.com/articles/blog/from-macys-to-american-legion-to-the-ymca-the-900-units-on-the-boards-for-b/20268.
Most Popular... This Week • Last 30 Days • Ever

Today, UrbanTurf is taking a look at the tax benefits associated with buying a home t... read »

On Thursday night, developer EYA outlined its plans at a community meeting for the 26... read »

Only a few large developments are still in the works along 14th Street, a corridor th... read »
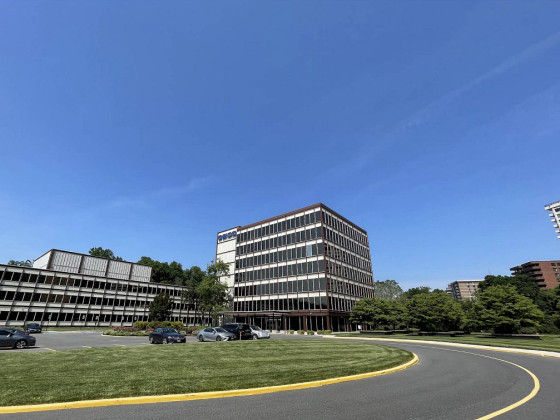
EYA and JM Zell Partners have plans for 184 townhomes and 336 apartments spread acros... read »
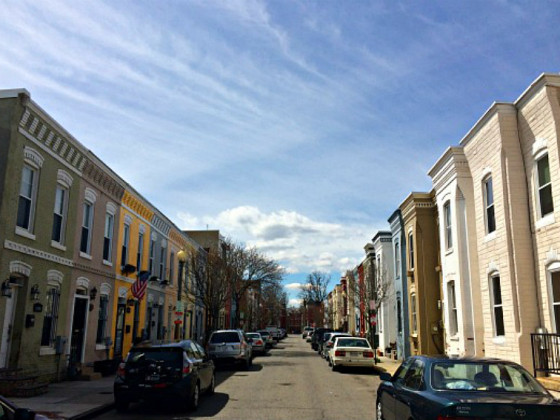
Today, UrbanTurf is taking our annual look at the trajectory of home prices in the DC... read »
- A Look At The Tax Benefits of Buying a Home Through a Trust
- A First Look At Friendship Commons, The Big Plans To Redevelop Former GEICO Headquarters
- Church Street, U Street + Reeves: A Look At The 14th Street Development Pipeline
- 520 Residences Planned For Former GEICO Campus In Friendship Heights
- The 10-Year Trajectory Of DC-Area Home Prices In 4 Charts
DC Real Estate Guides
Short guides to navigating the DC-area real estate market
We've collected all our helpful guides for buying, selling and renting in and around Washington, DC in one place. Start browsing below!
First-Timer Primers
Intro guides for first-time home buyers
Unique Spaces
Awesome and unusual real estate from across the DC Metro
