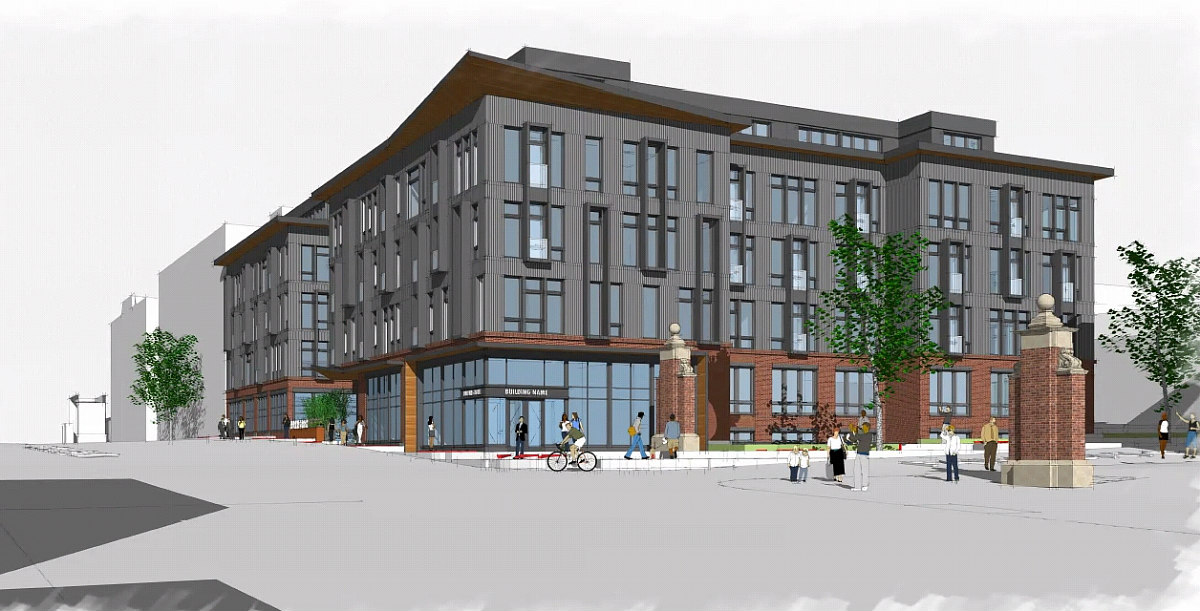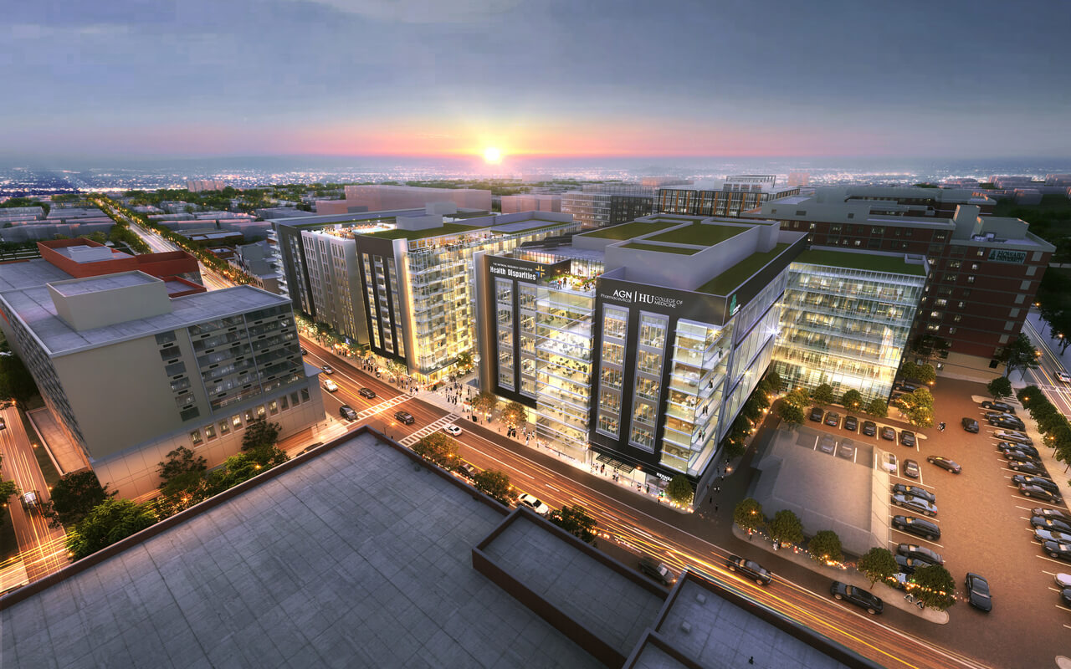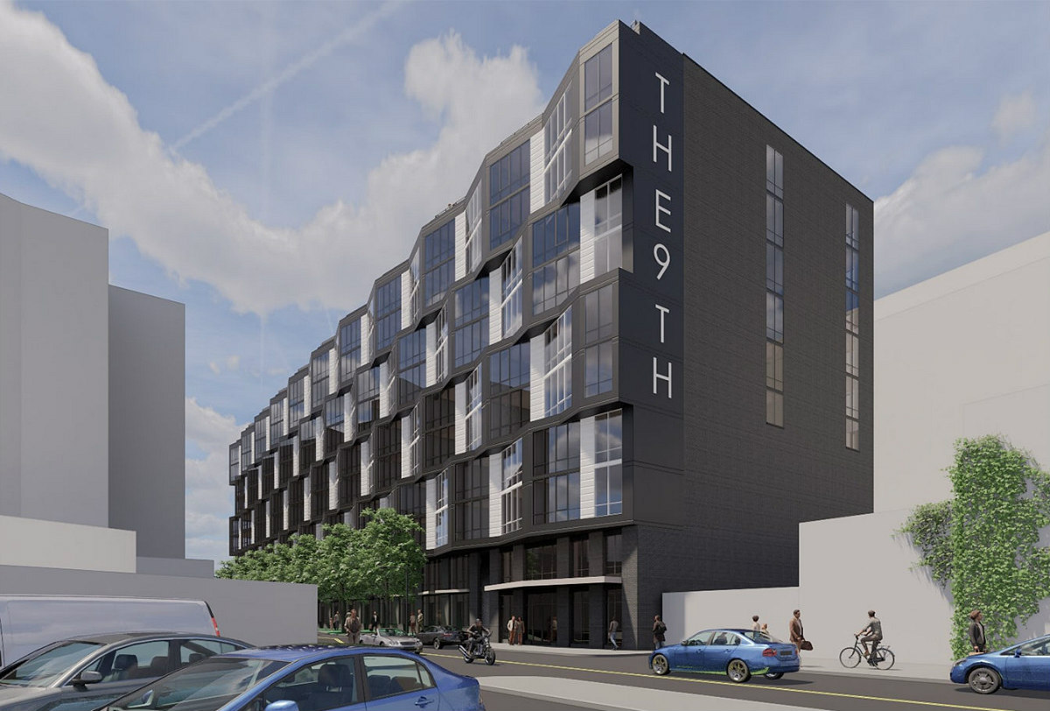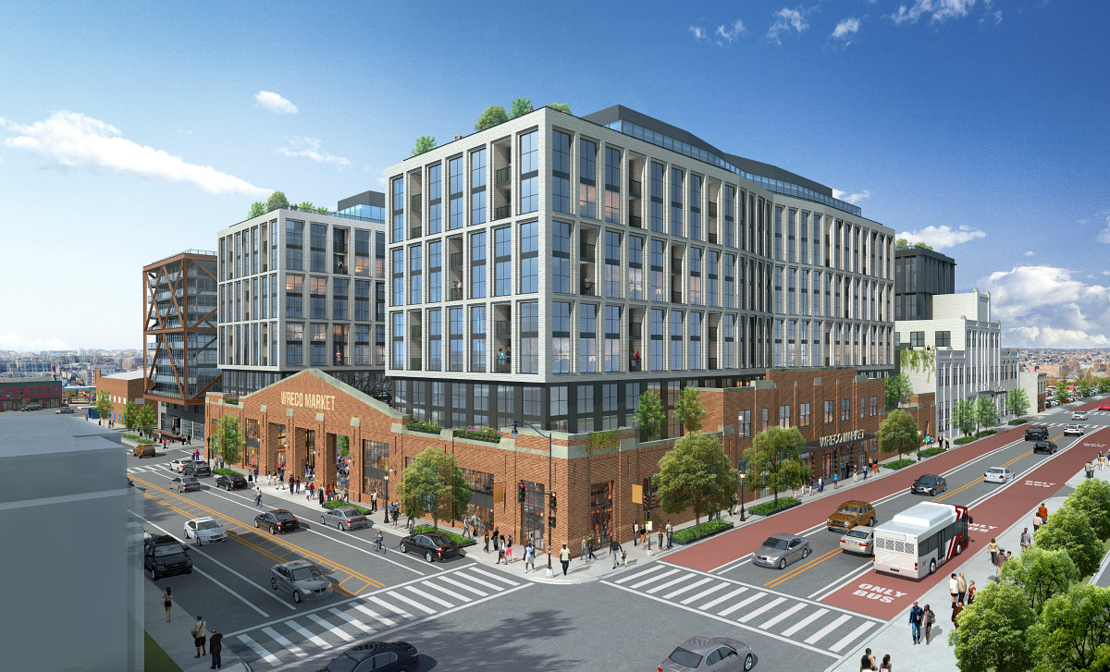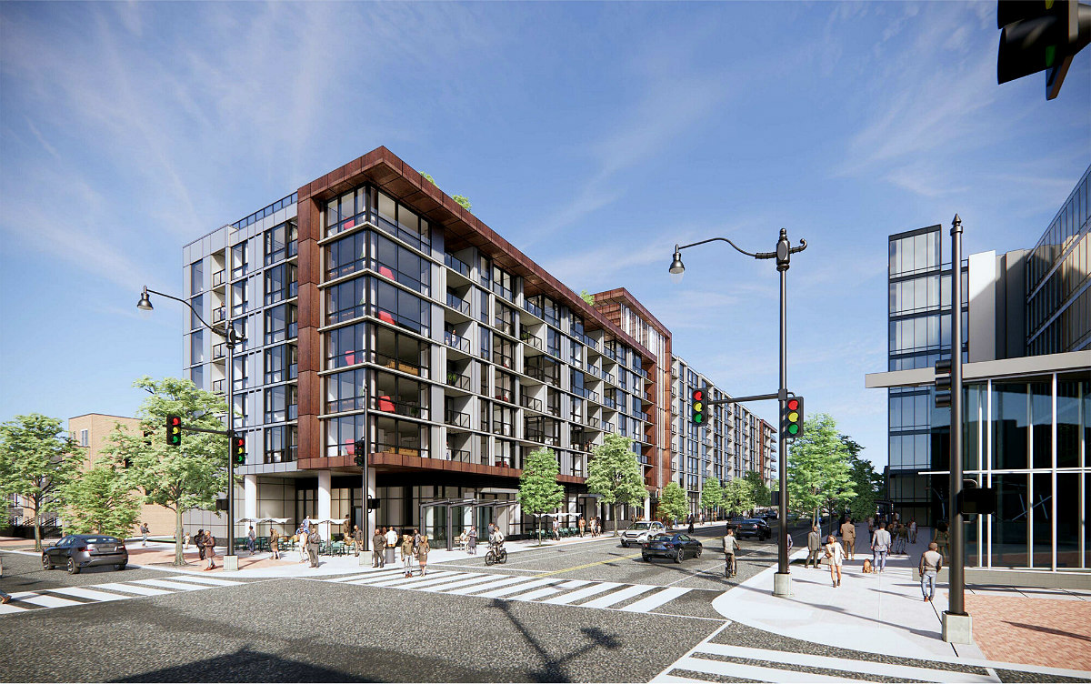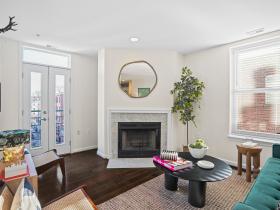What's Hot: A First Look At Friendship Commons, The Big Plans To Redevelop Former GEICO Headquarters
 The Next Decade of Development at Howard University
The Next Decade of Development at Howard University
✉️ Want to forward this article? Click here.
For this week's development rundown, UrbanTurf catches up on the latest news regarding developments in the pipeline on and just off Howard University's campus.
Last year was a major one for Howard University-owned sites, although the biggest building-related headlines came from a month-long student housing protest in the fall.
Prior to that, the institution had built a lot of momentum in putting pieces of its vast portfolio in play following a spring Zoning Commission approval of its 10-year campus plan. Several developments are in the works on campus, involving repair, renovation, and redevelopment of almost 40 buildings and sites that, in some instances, could facilitate development opportunities at some prominent locations in Shaw and Pleasant Plains.
In case you missed them, here are the other rundowns we have published this year:
- The 9 Potential Developments in the Works Along the DC Streetcar Line
- The 250 Residential Units Proposed Along the 14th Street Corridor
Effingham Apartments Redevelopment
Last summer, Rock Creek Property Group shared plans to redevelop the former Effingham Apartments at Georgia Avenue and Fairmont Street NW (map), and a raze application followed a couple of months later. The by-right development would deliver roughly 90 apartments above 40,000 square feet of commercial space.
About 14% of the residential space is expected to be Inclusionary Zoning, plus up to five additional units, for households earning up to 60% of median family income (MFI). The commercial space could house Howard's Office of Alumni Affairs and/or some retail, and there will also be 50 below-grade parking spaces. GTM Architects is the designer.
story continues below
loading...story continues above
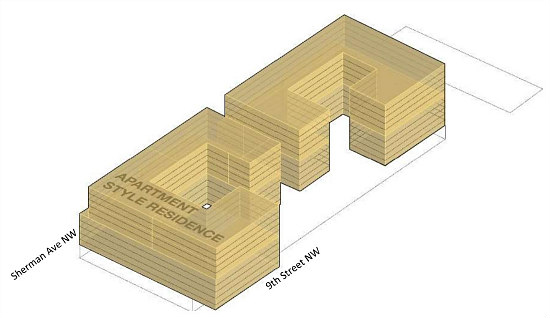
Apartment-Style Residences
While this development is only for upperclass students at Howard, it will still be transformative. A pair of buildings are planned for the surface parking lots in the 2400 block of Sherman Avenue NW (map), delivering a total of 650 units and up to 17,000 square feet of ground-floor retail. Howard Place will also be extended through the development to connect directly with the campus.
In August, the university announced plans to build a laboratory/office/residential project on the surface parking lots by the McDonald's at Georgia Avenue and Bryant Street NW (map). The development would deliver a National Research Center for Health Disparities intended to house a biomedical research or pharmaceutical tenant, 430 apartments, 40,000 square feet of ground-floor retail, and two plazas.
Capstone Development, Quadrangle Development Corporation and EDENS are the developers; the university will retain ownership of the site via a ground lease. The project is expected to break ground next year.
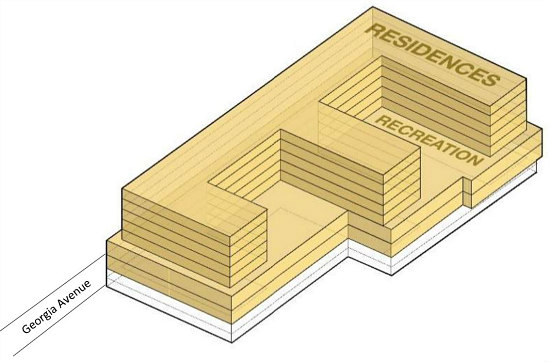
The University also released a request for qualifications last April to select a developer for the Wonder Plaza building across the street at 2301 Georgia Avenue NW (map). The resulting project is expected to house 300 student beds, a new iLab, a faculty club, a wellness center, and 25,000 square feet of retail.
Construction is underway at the surface parking lots at 9th and V Streets NW (map), which MRP Realty, the Gideon Companies and Equity Residential are developing under a ground lease. The by-right project will deliver a 10-story building with 312 apartments above 5,178 square feet of retail. The development will include two levels of below-grade parking and will also extend W Street through the site. SK&I Architecture is the designer.
Bond Bread and WRECO Redevelopment
Three years ago, Howard announced selection of a development team for the historic Bond Bread Factory and Washington Railway & Electric Company buildings at 2112-2146 Georgia Avenue NW (map). Entitlement talks are still underway for a development expected to retrofit the properties and deliver 450 residential units, 156 hotel rooms, a block-long market, restaurants and retail.
Up to 100 units will be set aside for households earning between 30-60% of MFI, and the project will likely also include up to 300 parking spaces. Because both buildings are on the National Register of Historic Sites, the project will require historic preservation review. The Menkiti Group, Fivesquares Development, and EDENS are the developers.
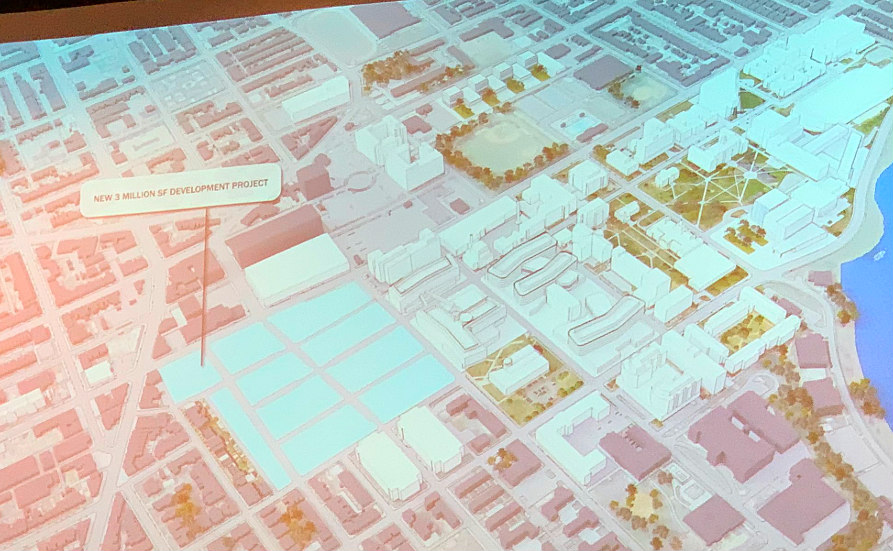
Howard University Hospital Site Redevelopment
A lot of pieces will need to fall into place before development can take place on perhaps the most prominent University-owned property: Howard University Hospital.
Funding has already been put in place to begin a two-phase redevelopment of the site of the Freedmen's Annex straddling the 2200 block of Sixth Street NW (map). A new, seven-story Howard University Hospital and Medical Office Building will be constructed on the site, potentially delivering as soon as 2026.
After the move is complete, the hospital's current site just north of Georgia and Florida Avenues NW (map) will be up for a mixed-use redevelopment of up to three million square feet. While the Campus Plan hints at a new street grid for the site, additional details remain scarce and more concrete plans could be a decade away.
Quadrangle Development and Capstone Development are planning to redevelop the site of the three-story office building across the street from Shaw/Howard University Metro station (map). An eight-story, 204-unit development with 21,000 square feet of ground-floor retail is in the works and will also include penthouse-level amenities, Inclusionary Zoning units and a level of below-grade parking. Raze and building permits are under review.
See other articles related to: development rundown, howard university, pleasant plains, shaw
This article originally published at https://dc.urbanturf.com/articles/blog/the-next-decade-of-development-at-howard-university/19184.
Most Popular... This Week • Last 30 Days • Ever

On Thursday night, developer EYA outlined its plans at a community meeting for the 26... read »
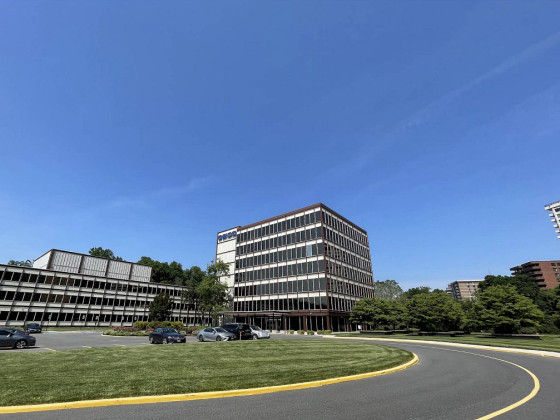
EYA and JM Zell Partners have plans for 184 townhomes and 336 apartments spread acros... read »
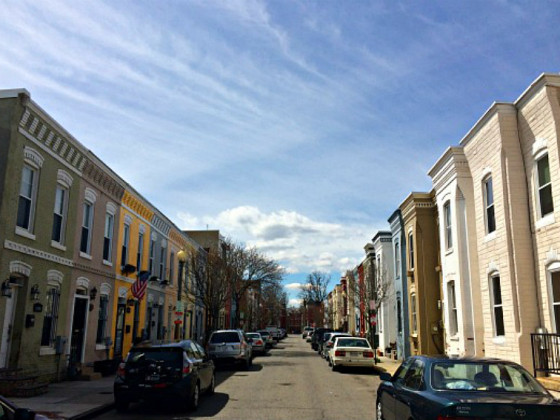
Today, UrbanTurf is taking our annual look at the trajectory of home prices in the DC... read »
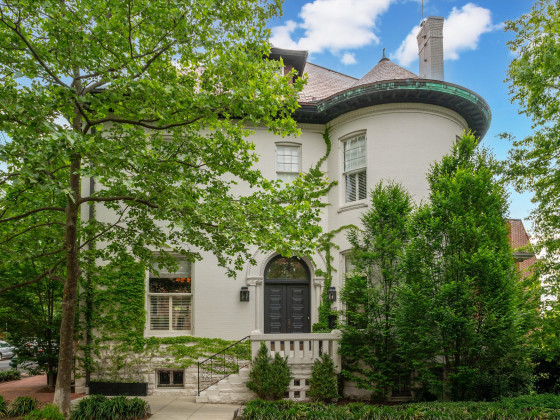
Chris Hughes and husband Sean Eldridge are putting their Kalorama home on the market ... read »
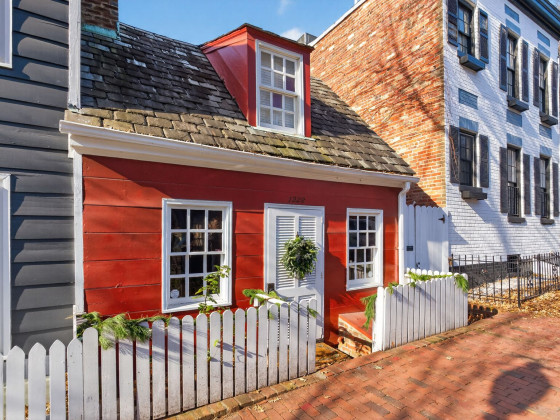
If the walls of 1222 28th Street NW could talk, they'd have nearly three centuries wo... read »
- A First Look At Friendship Commons, The Big Plans To Redevelop Former GEICO Headquarters
- 520 Residences Planned For Former GEICO Campus In Friendship Heights
- The 10-Year Trajectory Of DC-Area Home Prices In 4 Charts
- Facebook Co-founder Lists DC Home For Sale
- One of DC's Oldest Homes Is Hitting the Market
DC Real Estate Guides
Short guides to navigating the DC-area real estate market
We've collected all our helpful guides for buying, selling and renting in and around Washington, DC in one place. Start browsing below!
First-Timer Primers
Intro guides for first-time home buyers
Unique Spaces
Awesome and unusual real estate from across the DC Metro
