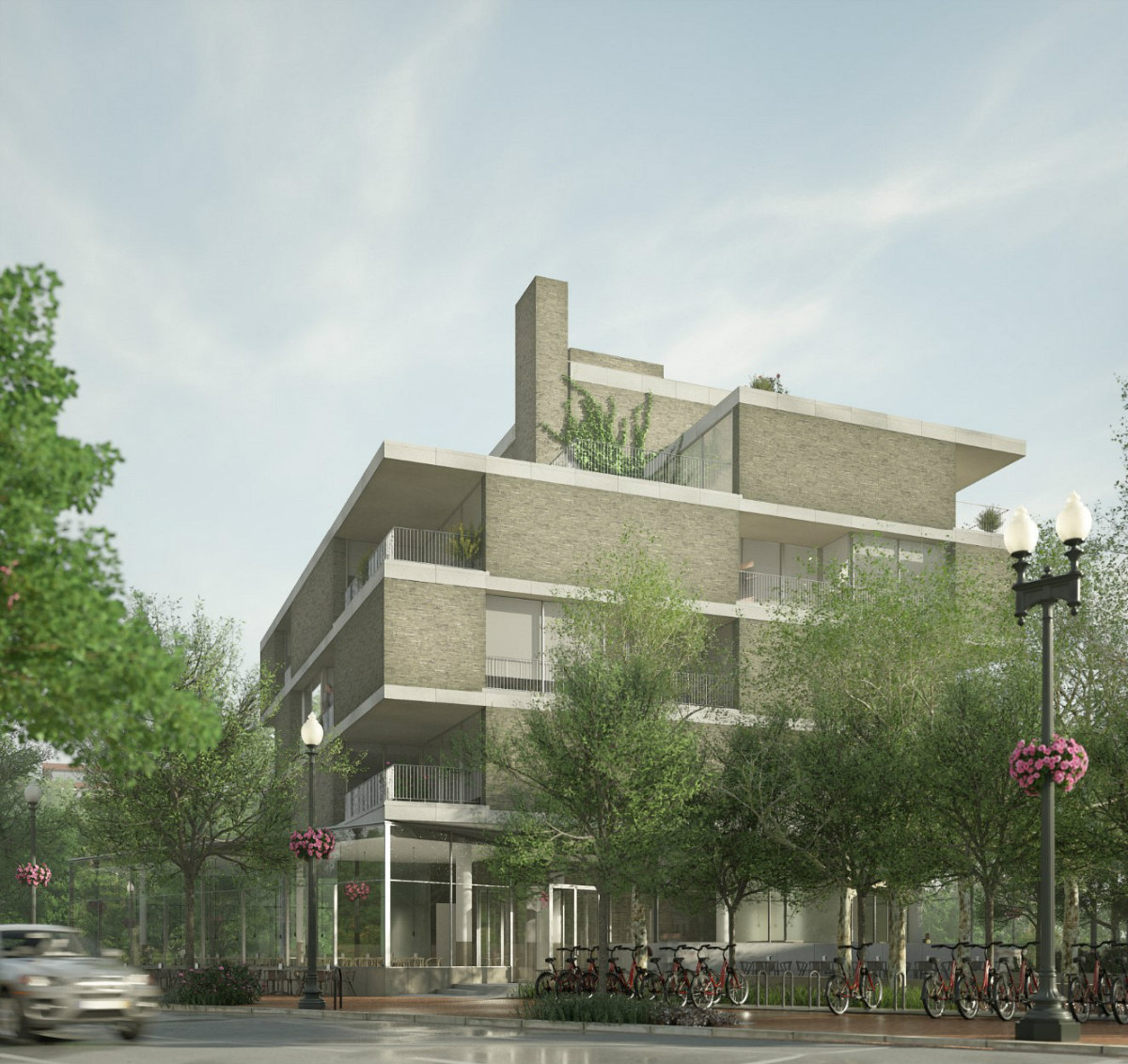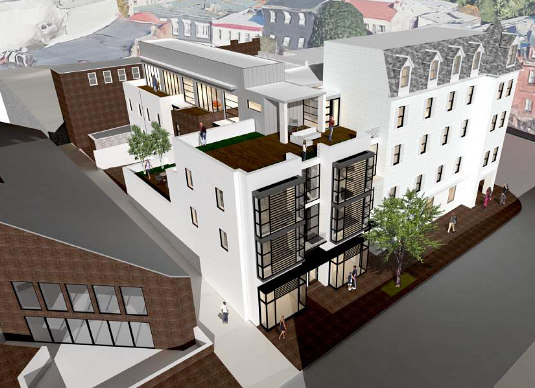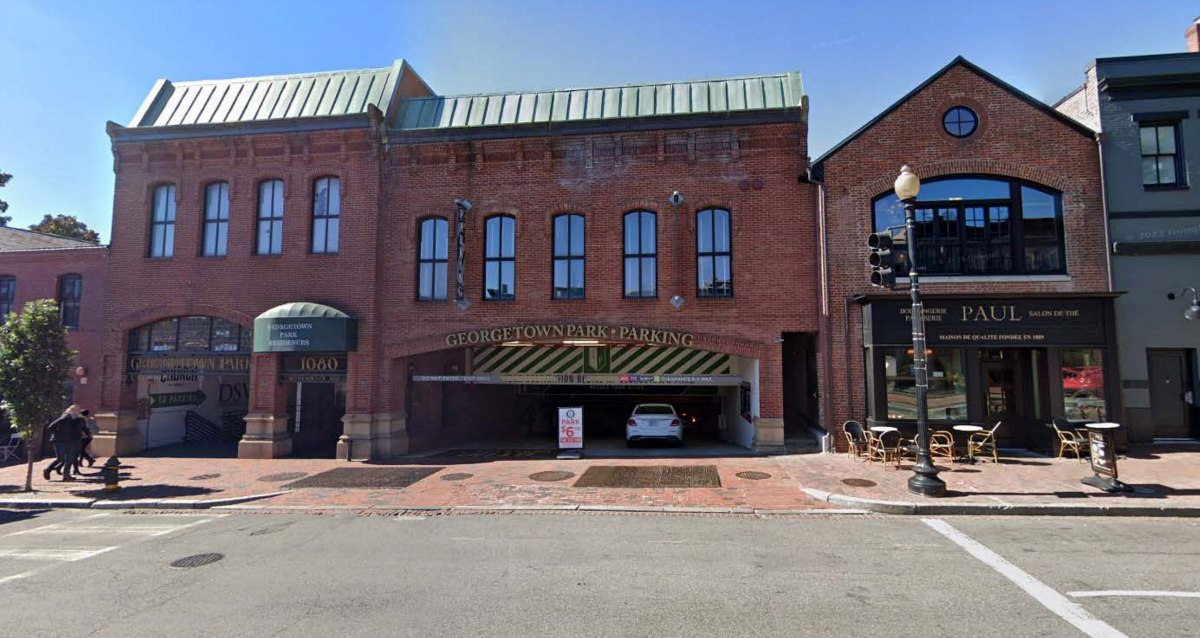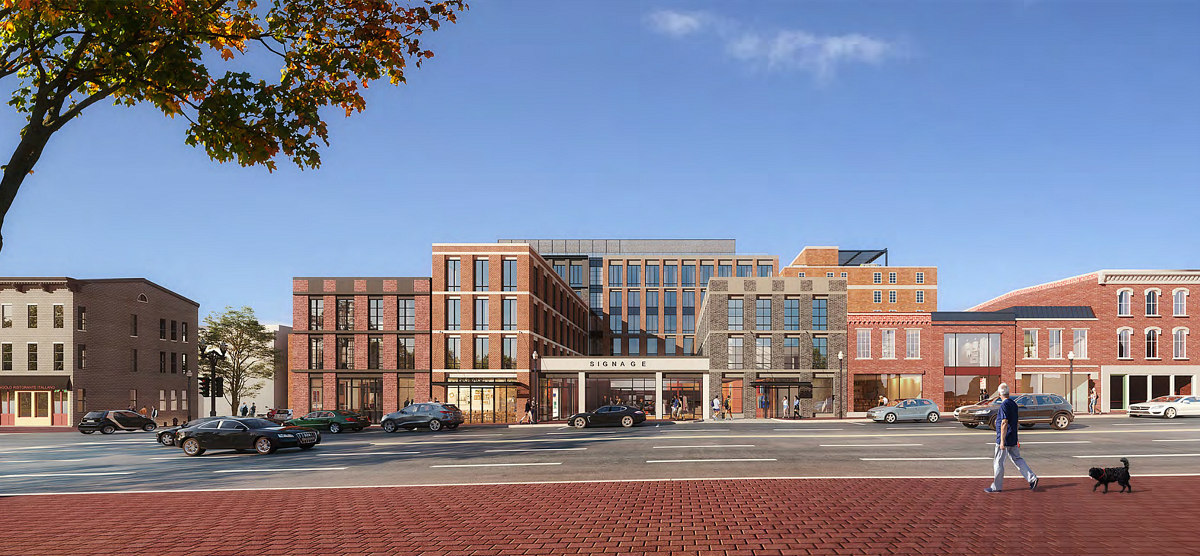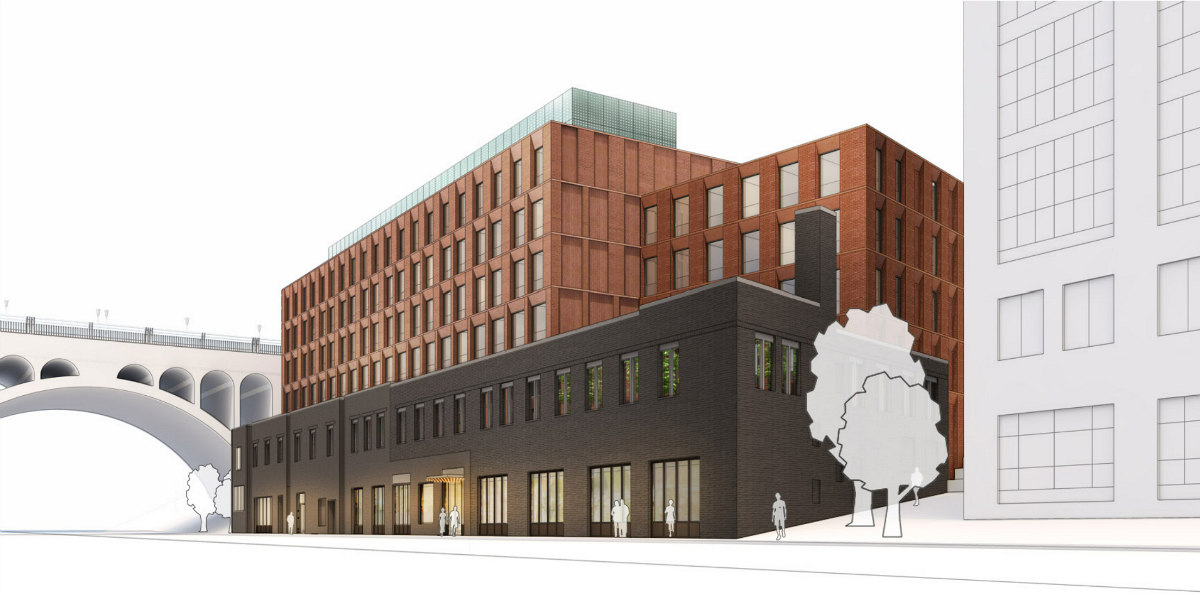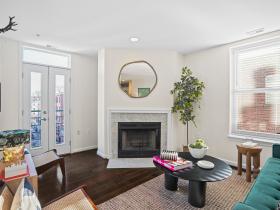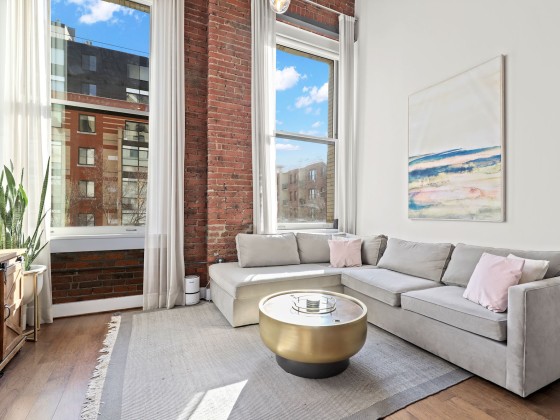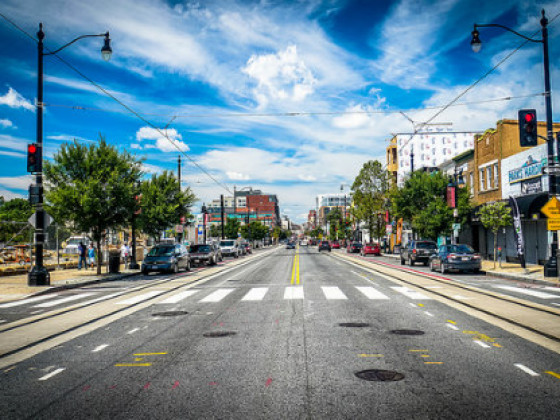 166 Steps Forward, 54 Steps Back: A Look at the 13 Projects in Georgetown's Development Pipeline
166 Steps Forward, 54 Steps Back: A Look at the 13 Projects in Georgetown's Development Pipeline
✉️ Want to forward this article? Click here.
Georgetown continues to experience inconsistent growing pains when it comes to new development. As transportation and amenity news dominate the headlines, some new residential units have been approved while others have been nixed or continue to languish.
WMATA revived the Georgetown Metro station proposal last summer (or brought it to the table for discussion), and DC Council put money aside to purchase the proposed terminus (and former development site) of the Georgetown-to-Rosslyn gondola. Another outdoor activation of a dormant neighborhood site was proposed last spring, and earlier this year, neighborhood residents saw the return of the Glover Park Whole Foods (with just-walk-out tech).
Today, UrbanTurf takes a look at the latest with the residential (and some of the commercial) pipelines in Georgetown and Glover Park.
In case you missed them, here are the other neighborhoods we have compiled development updates for so far this year:
- The Soon-to-Deliver, and 700 Proposed Units, Destined for The Wharf
- The 22 New Developments on the Boards For Downtown Bethesda
- The 1,500 Units Coming to Tenleytown and AU Park
- A Food Hall, A Fitness Bridge and The Nearly 1,700 Units in the Works For Navy Yard
- DC’s Busiest Development Neighborhood? The 20 Projects on the Boards In (And Around) Shaw
- The 1,200 Units that Delivered on South Capitol Street Over the Past Year
- The 150 Units Coming to Adams Morgan
- The Next Decade of Development at Howard University
- The 9 Potential Developments in the Works Along the DC Streetcar Line
- The 250 Residential Units Proposed Along the 14th Street Corridor
Plans are still pending for the five-story, seven-unit building approved at 2715 Pennsylvania Avenue NW (map), where Sandlot Georgetown will soon open for its second season. EastBanc and Willco plan to develop the project, where each of the apartments will average 2,000 square feet and there will be a ground-floor restaurant with outdoor seating. Souto Moura Arquitectos is the designer and Shinberg/Levinas Architectural Design is the architect of record.
story continues below
loading...story continues above
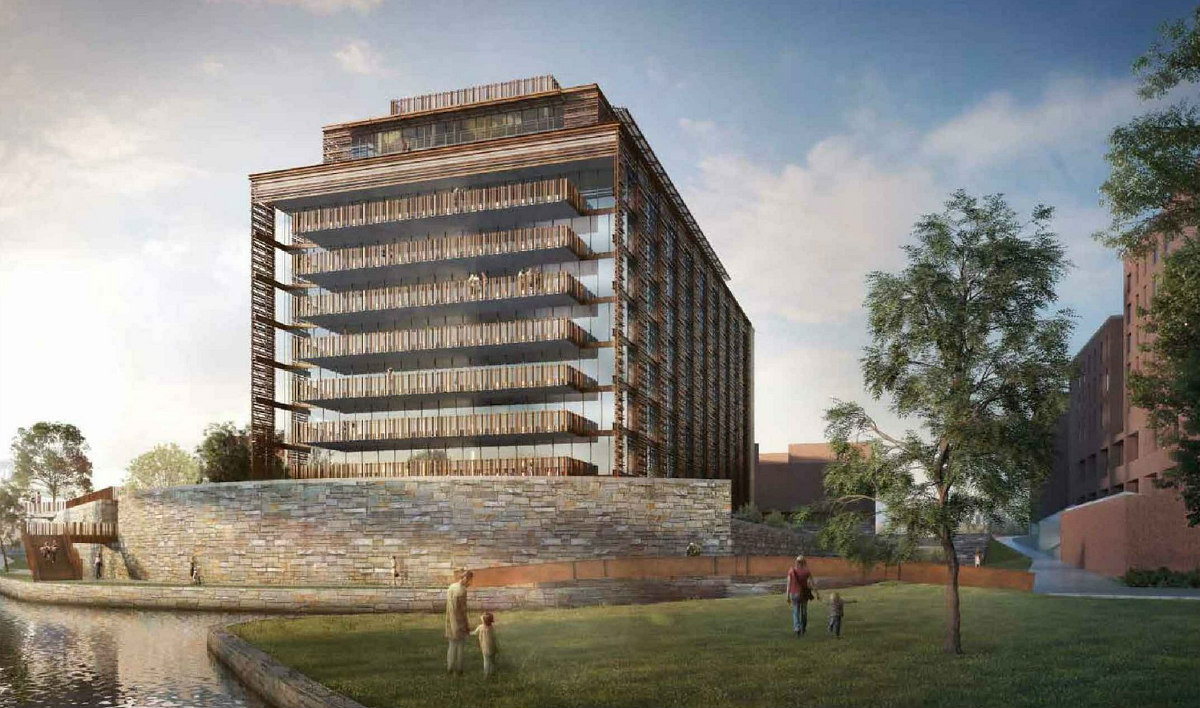
The long-awaited retrofit and redevelopment of the Georgetown West Heating Plant at 1051-1055 29th Street NW (map) got another zoning approval last June three years after the property achieved a zoning designation. The Georgetown Companies and the Levy Group plan to turn the property into a Four Season-branded condominium building, delivering up to 72 units and a one-acre public park that sits elevated atop roughly 100 parking spaces. Sir David Adjaye designed the building and Laurie Olin designed the park. Building permit applications are currently under review.
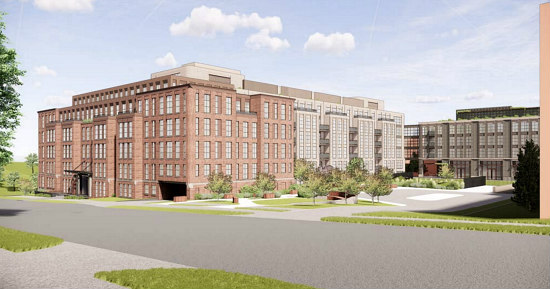
Last month, the Commission of Fine Arts reviewed a concept to replace an office building adjacent to The British International School of Washington at 3300 Whitehaven Street NW (map) with a five-story residential/educational building. The unit mix will span from studios to three-bedrooms, and the new development will include 5,300 square feet of educational use, including a below-grade auditorium and reconfigured outdoor recreation space.
Grosvenor is the developer and Hickok Cole is the architect. Because the site was previously included in a planned unit development (PUD), the project will require a PUD modification application.
Work has been permitted to reconfigure and construct an addition to the office/retail buildings at 1234-1238 Wisconsin Avenue NW (map), enabling another 15,000 square feet of office space and five residential units above the existing retail. EastBanc is the developer and McInturff Architects is the designer.
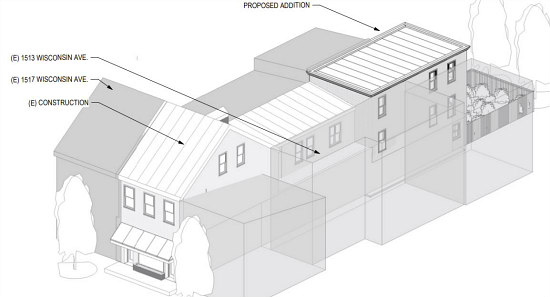
The owner of the three-story building at 1515 Wisconsin Avenue NW (map), which previously housed the John Rosselli and Associates antique store beneath two residential units, has a zoning application pending to convert the property to six units above retail. Gronning Architects is the designer.
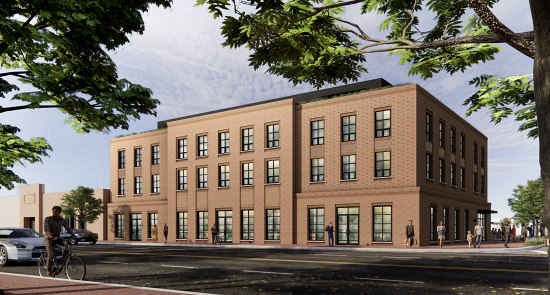
Last May, the Old Georgetown Board (OGB) approved the concept of replacing the single-story commercial building and surface parking lot at 1805 Wisconsin Avenue NW (map) with a four-story building, delivering 35,000 square feet of residential units above 10,000 square feet of retail. The development would also include 23 below-grade parking spaces. Fortis Companies is the applicant and Beyer Blinder Belle is the architect.
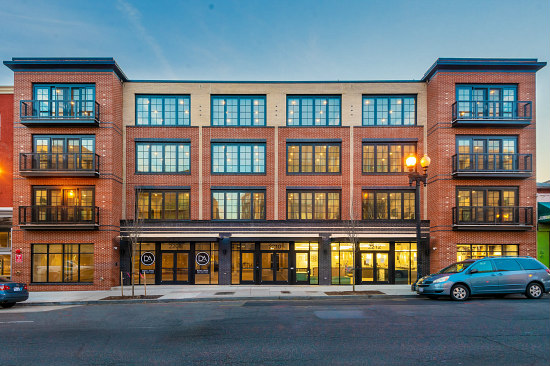
Construction is nearing completion and leasing has begun at 2208 Wisconsin Avenue NW (map) in Glover Park. Coba Properties developed the by-right project, which will deliver 36 residential units above 6,000 square feet of retail.
Shops at Georgetown Park Conversions
Last August, the owner of the Georgetown Park mall filed a historic preservation concept application hinting at a potential conversion of over 128,000 square feet of retail and miscellaneous space into as many as 166 residential units. A subsequent zoning application to convert a long-vacant below-grade retail space into a 125-unit self-storage facility was approved in February.
Last August, plans were revived to return a hotel to the former site of Georgetown's Latham Hotel at 3000 M Street NW (map). The new plans from Thor Equities propose a 100-room hotel with retail and restaurant space; the development is also expected to require a planned unit development (PUD) application with a map amendment. Winstanley Architects is the designer. The OGB reviewed the concept in February.
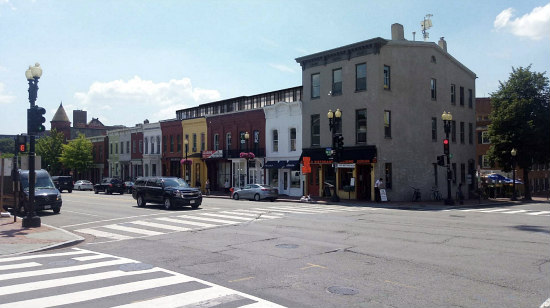
The application to infill a new 4-5 story building behind 2900-2924 M Street NW (map) has remained inactive since the massing shrank last spring. According to filings from October 2019, the project would renovate the existing buildings deliver 38 residential units above the ground-floor retail and services and the cellar-level and second-floor office space. As designed by Hickok Cole Architects, there would also be stacked parking for 32 vehicles, accessible by car elevator.
Last November, news broke that a plan to redevelop the warehouse building that houses The Berliner beer hall into 54 condos had been scrapped. A new team is now aiming to turn the property at 3401 Water Street NW (map) into a citizenM hotel, continuing to reuse the façade of the two-story building and constructing a five-story-plus-penthouse addition. Baskervill is the architect of record and concrete is the design architect.
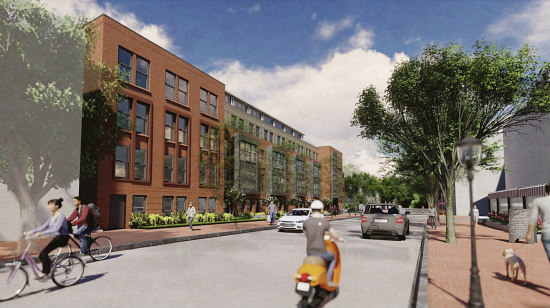
A year ago, OGB approved the development concept proposed for 3220 Prospect Street NW (map), where W. T. Weaver and Sons and developer McCaffery Interests aim to deliver a five-story, 45-unit development. Eric Colbert and Associates is the designer.
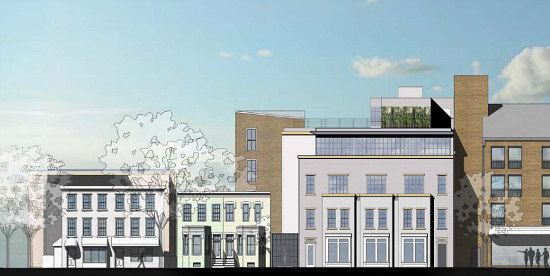
Although developer Robert Elliott passed last fall, a four-story project at the former Domino's site at 3255-3259 Prospect Street NW (map) appears to remain on course. The development would deliver four condos above retail along with 10 below-grade parking spaces and storage. Noritake Associates is the design architect, and Emotive Architecture is the architect of record.
See other articles related to: development rundown, georgetown, glover park
This article originally published at https://dc.urbanturf.com/articles/blog/166-steps-forward-54-steps-back-the-past-year-of-georgetowns-residential-pi/19477.
Most Popular... This Week • Last 30 Days • Ever

While homeowners must typically appeal by April 1st, new owners can also appeal.... read »
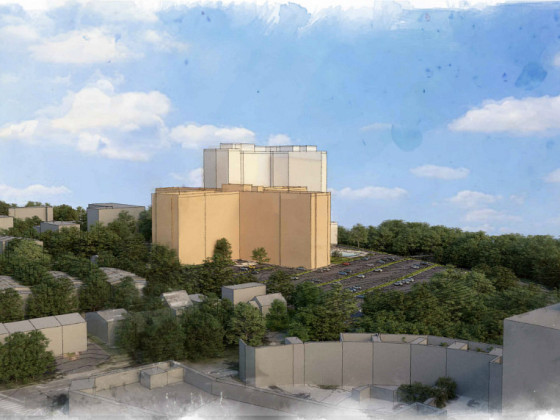
A significant infill development is taking shape in Arlington, where Caruthers Proper... read »
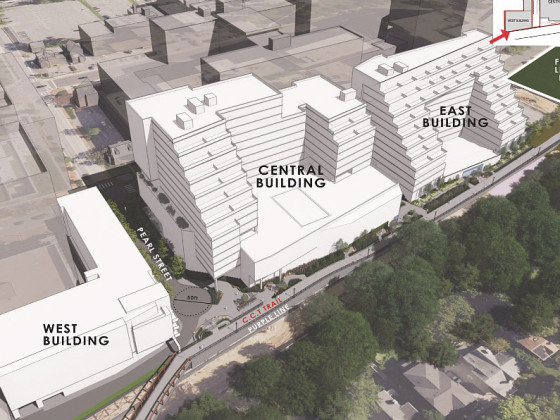
A new mixed-use development would bring hundreds of new residential units and a healt... read »
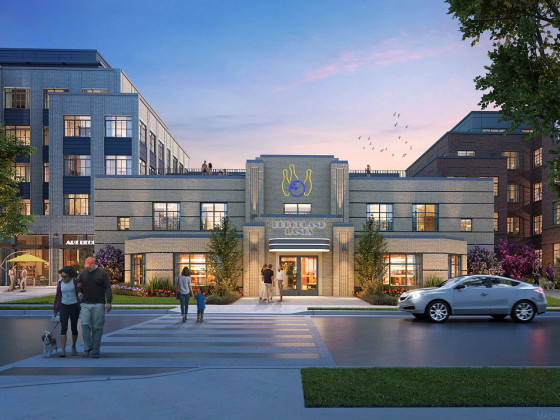
A residential conversion in Brookland that will include reimagining a former bowling ... read »
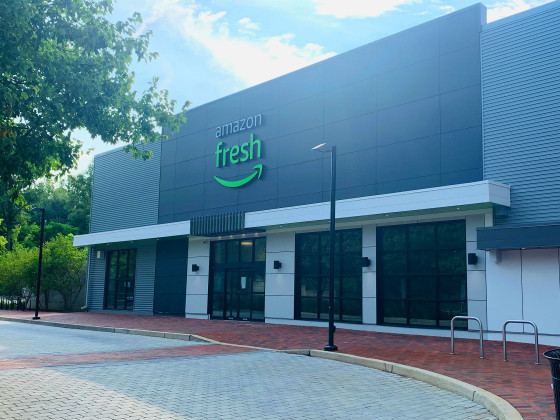
After years of experimenting with its branded brick-and-mortar grocery concepts, Amaz... read »
DC Real Estate Guides
Short guides to navigating the DC-area real estate market
We've collected all our helpful guides for buying, selling and renting in and around Washington, DC in one place. Start browsing below!
First-Timer Primers
Intro guides for first-time home buyers
Unique Spaces
Awesome and unusual real estate from across the DC Metro
