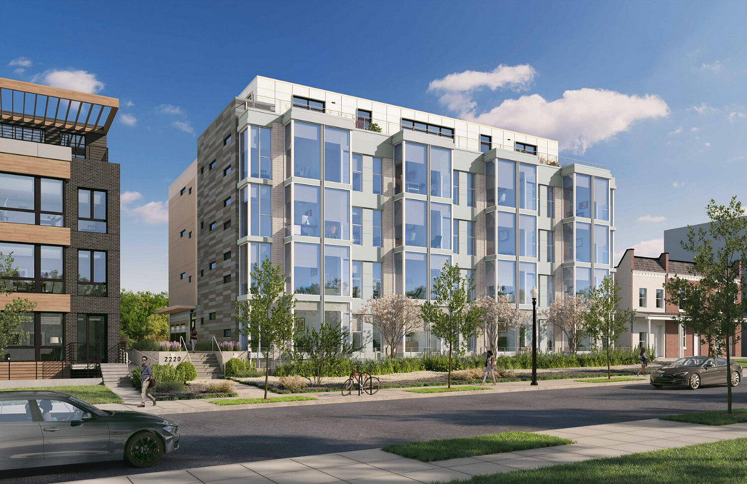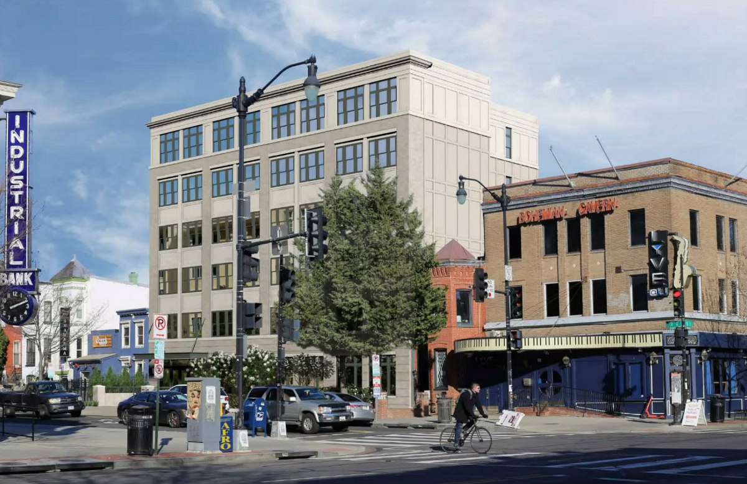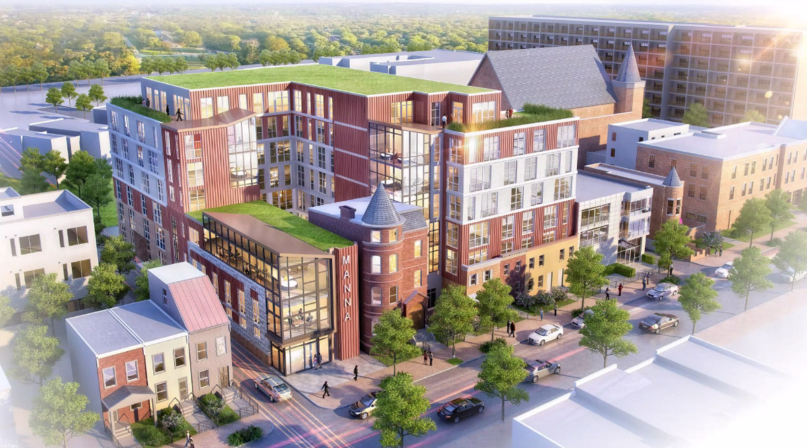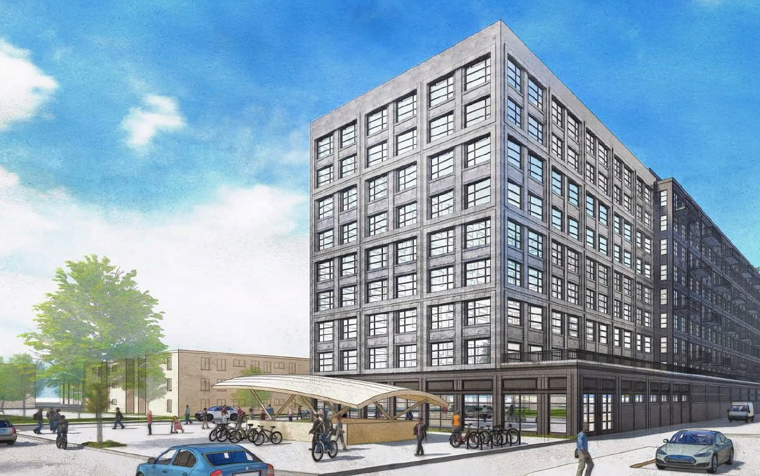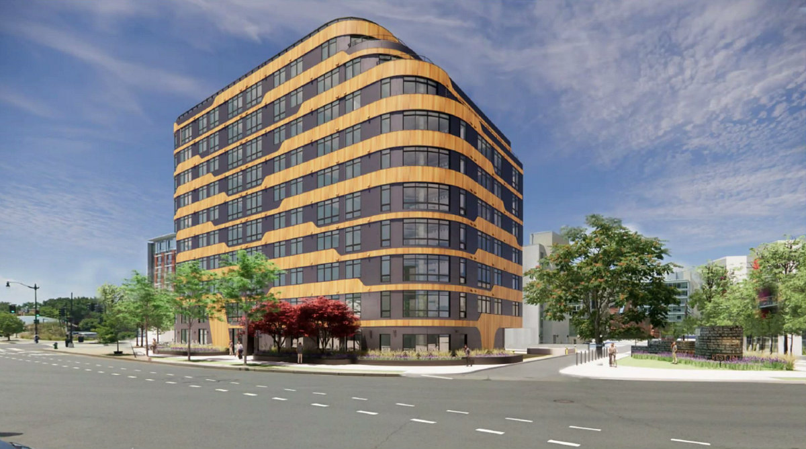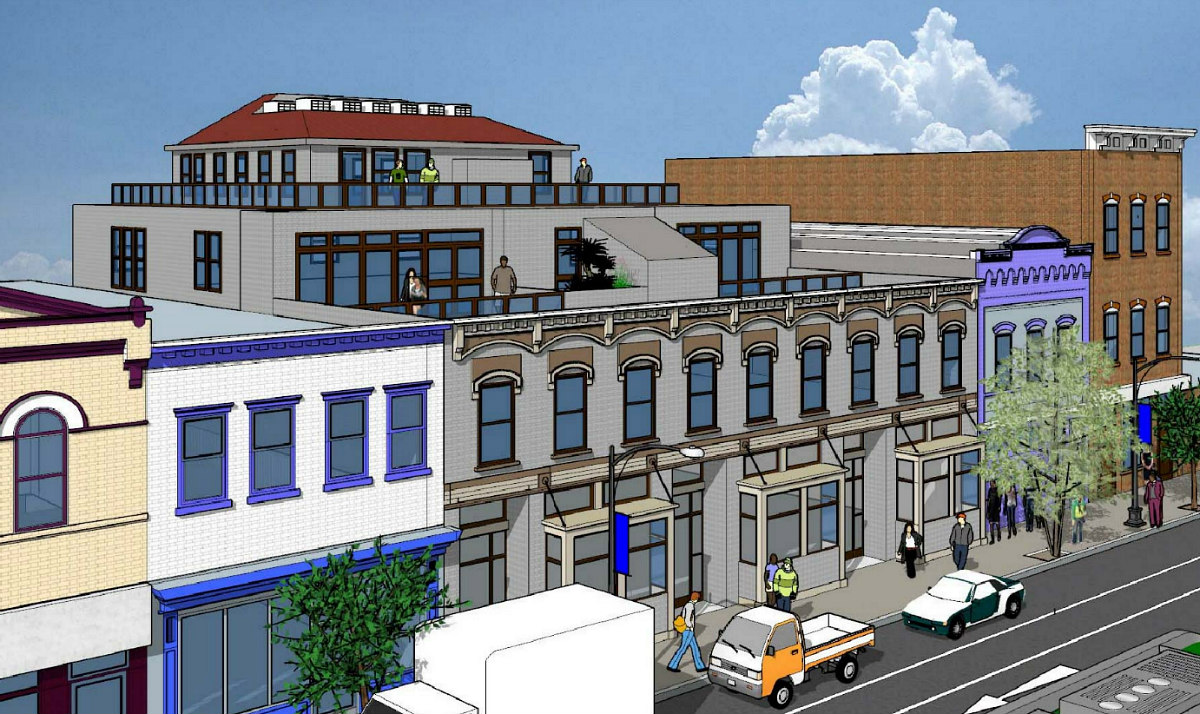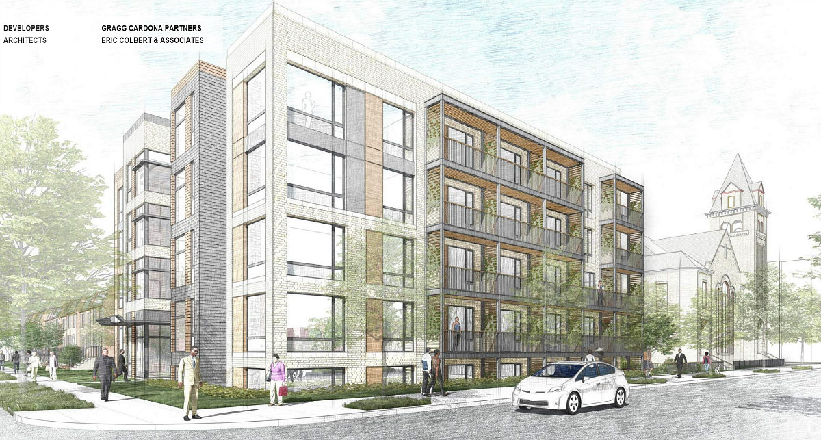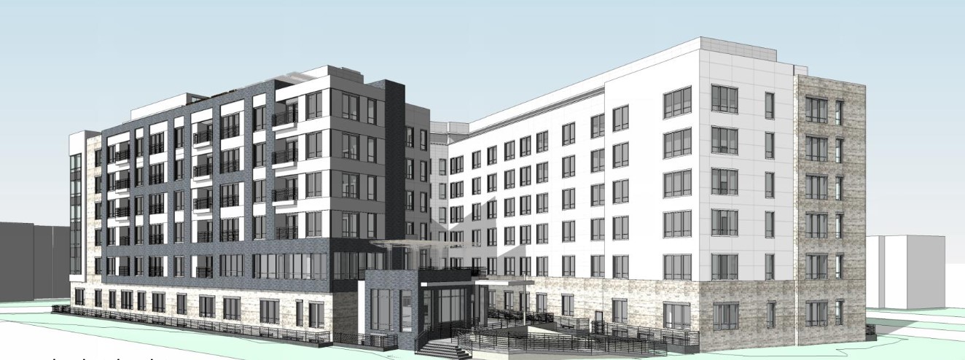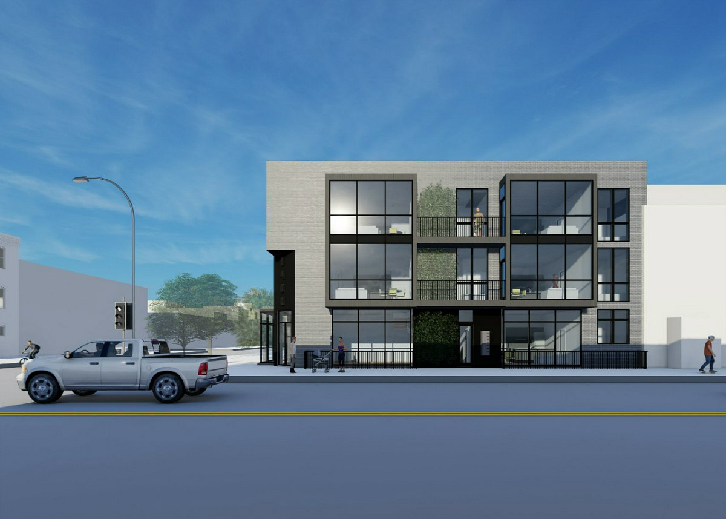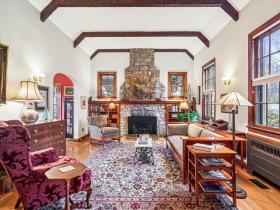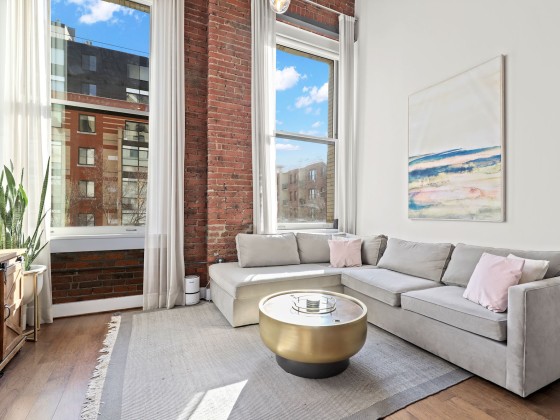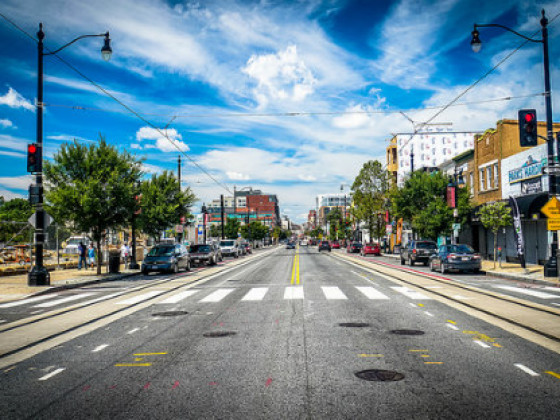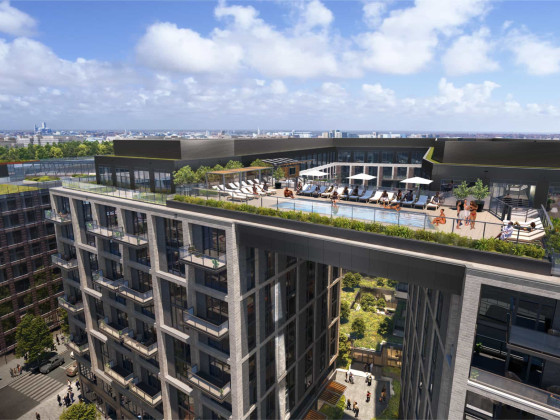 DC's Busiest Development Neighborhood? The 20 Projects on the Boards In (And Around) Shaw
DC's Busiest Development Neighborhood? The 20 Projects on the Boards In (And Around) Shaw
✉️ Want to forward this article? Click here.
Since the last time UrbanTurf took a look at the residential pipeline in and around Shaw, the neighborhood has seemingly gotten a shot in the arm, development-wise.
Projects in the (previously-covered) Howard University pipeline aside, hundreds of additional units have been proposed over the past year, and development is finally moving forward on a couple of long-dormant sites.
Below, UrbanTurf revisits the residential developments on the boards in the Shaw area, from Cardozo to Mount Vernon Square Metro.
In case you missed them, here are other neighborhoods we have covered this year:
- The 1,200 Units that Delivered on South Capitol Street Over the Past Year
- The 150 Units Coming to Adams Morgan
- The Next Decade of Development at Howard University
- The 9 Potential Developments in the Works Along the DC Streetcar Line
- The 250 Residential Units Proposed Along the 14th Street Corridor
Building permits were issued a year ago for a 60-unit development at the former site of a Children's Hospital outpatient facility at 2220 11th Street NW (map). The building will deliver all junior one-bedrooms, averaging 450 square feet each, and amenities will include a rooftop lounge and terraces, an Amazon package hub, a fitness center, a bicycle room, and refrigerated storage for grocery delivery. The development will have nine surface parking spots. Fortis Companies is the developer and Eric Colbert and Associates is the architect.
story continues below
loading...story continues above
Condos Behind Bohemian Caverns
Bello Realty Partners applied for historic preservation concept review last June for a residential development on the surface parking lot behind the old Bohemian Caverns building at 11th and U Streets NW (map). The six-story project, which would deliver 39 condominium units, received approval from the Historic Preservation Review Board (HPRB) in July.
Aside from five two-bedrooms, the unit mix will be predominately junior- and regular one-bedrooms. Three of the units, including a two-bedroom, will be Inclusionary Zoning (IZ) for households earning up to 80% of area median income (AMI). Torti Gallas and Partners is the architect.
The development team is acquiring building permits and is aiming to deliver the project next year.
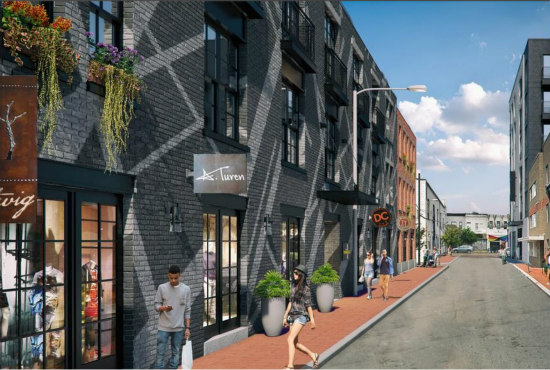
The redevelopment of the Grimke School has thus far delivered a new, permanent home for the African-American Civil War Museum, a new headquarters for project architect Torti Gallas + Partners, and arts space administered by CulturalDC. Now, Community Three Development is moving forward with the remaining residential at...
- The Thread
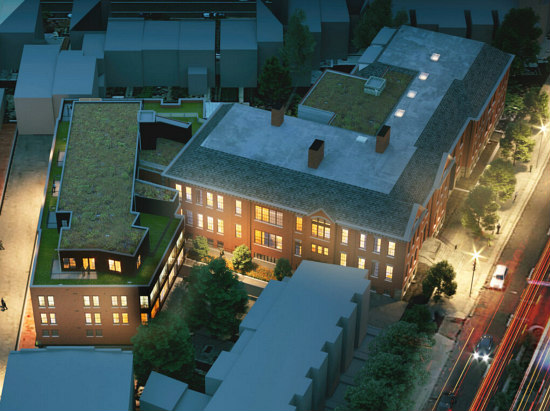
Following the delivery of the 30 condo units at The Fold at 9½ Street and U Streets (map), The Thread will retrofit the school's gymnasium to deliver 38 residential units at 1966 9½ Street NW (map). The development will include six ground-floor live/work units along 9½ Street and 21 surface parking spaces.
Last week, the Zoning Commission approved a map amendment application filed by New Community Church and nonprofit developer Manna to rezone a portion of the 600 block of S Street NW (map), across from the Wonder Bread factory. This will enable a by-right redevelopment at the current site of Manna's satellite office, wrapping the church with new construction to deliver 80 apartments and a new, three-story office space for Manna.
The units will be affordable to households earning up to 30% and 60% of AMI, and the development will also incorporate the façades of the rowhouses at 618 and 620 S Street and provide 25 below-grade parking spaces. PGN Architects is the designer.
Heritage at Shaw Redevelopment
Last month, MidCity Development shared plans to replace the four recently-vacated apartment buildings on the 1700 block of 8th Street NW (map) with a nine-story, 316-unit project. Fifteen percent of the units will be affordable to households earning up to 60% of AMI, and 20% of the units will be two- and three-bedrooms.
The development will include a rooftop pool and 93 below-grade parking spaces. MidCity plans to file a planned unit development application this month in hopes of being able to deliver in 2026. Eric Colbert & Associates is the architect.
Last month, Dantes Partners shared the latest plans for Parcel 42, the long-dormant city-owned site at 1707 7th Street NW (map). The developer is applying for building permits for a 10-story development with 110 apartments above retail that will include daytime public access to a lounge-like lobby.
Of the apartments, 108 will be affordable to households earning up to 30%, 50%, and 80% of area median income, and 77 will be one-bedrooms. The building will also include a fitness center, lounge/coworking space, a residential bicycle room, and 18 surface parking spaces, and the triangular parcel across the alley will serve as public space with a 60-foot long art installation. Grimm + Parker is the architect. The development team hopes to break ground this quarter and deliver in 2024.
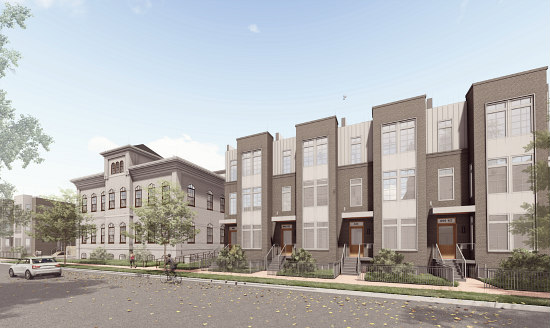
A retrofit and residential addition to the landmarked former Samuel F. B. Morse School/Africare headquarters at 440 R Street NW (map) is nearing completion. The school itself is being converted into 12 condos with a variety of two-bedroom floorplans ranging from 1,200-2,300 square feet. Some of the units will be two-story lofts, and most of the units will have private outdoor space.
The development also includes eight townhouses with backyards and a four-bedroom, 3,500 square-foot rowhouse. The units are priced from $800,000-$2 million; sales start next month. Teass|Warren is the architect and R Street Development and Fred Schnider Investment Group LLC are the developers.
story continues below
loading...story continues above
In October, DKY Property Management took over a long-brewing project to partially demolish and retrofit the commercial properties from 1612-1616 7th Street NW (map) into a three-story building with nine residential units; the HPRB granted approval in December.
Two stories will be added atop the historic façades of the buildings, maintaining retail on the cellar and ground floor levels. The unit mix in the elevator-accessible building will be a one-bedroom and seven two-bedrooms. Most of the units will have private outdoor space, and the development would also include two rear surface parking spaces. Rich Markus Architects is the new designer.
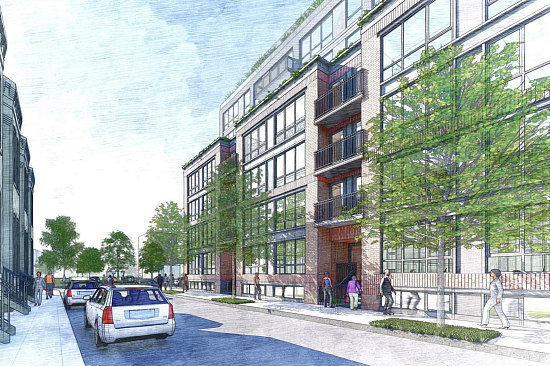
Last June, a PUD to deliver a 90 foot-tall building with 230 apartments above 7,440 square feet of retail at 7th and P Streets NW (map) got zoning approval. Twenty-nine of the units will be affordable to households earning up to 60% of AMI, and amenities will include a rooftop pool deck. Eric Colbert & Associates is the designer.
The development will also deliver a public art element on P Street and provide 56 vehicular parking and 65 long-term bicycle spaces. Trammell Crow subsidiary High Street Residential hopes to break ground in September 2022 to deliver in July 2024.
New Bethany Infill Development
Last summer, the HPRB approved a 45-unit residential development on New Bethany Baptist Church's parking lot at 1301 11th Street NW (map). The four-story project will also have habitable cellar and penthouse levels and will also include nine surface parking spaces. Gragg Cardona Partners and EHT Traceries are the developers and Eric Colbert & Associates is the architect.
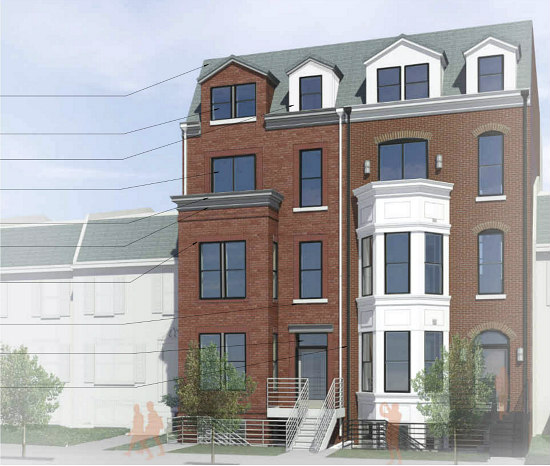
1319 11th Street
Redwood Ventures applied for historic review last month to replace the rowhouse at 1319 11th Street NW (map) with a nine-unit development. Some of the residences will have two floors, and there will also be an IZ unit. Square 134 Architects is the designer.
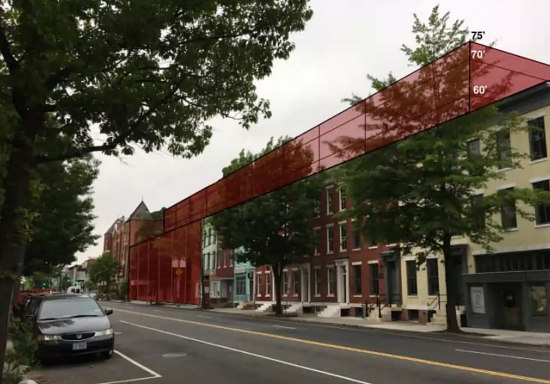
Shiloh Baptist Church Development
A year ago, representatives from Shiloh Baptist Church, Four Points, Capstone, and CSG Urban Partners previewed plans to redevelop the church's properties in the 1500 block of 9th Street NW (map). Details are still scant as the team was working to gain control of another property within the block, although the development will include residences and a new Family Life Center. The development team will likely file a PUD or map amendment application to deliver the mixed-use project.
The 50 year-old residential development at 9th Street and Rhode Island Avenue NW (map) is currently the site of mounting tensions as owner New Bethel Baptist Church's Housing Corporation and partner Evergreen Urban pursue a redevelopment of the site. The Office of the Attorney General is pursuing legal action to enforce housing violations endured by (mostly long-term and elderly) residents of the 76-unit building.
The redevelopment would deliver 76 deeply-affordable units, enabling current residents to return, and deliver another 122 market-rate units along with shared amenities. The project would also incorporate on-site support services for the lower-income households.
The owner of 1400 9th Street NW (map) got HPRB approval last May to replace the three-story building with another three-story development, delivering six condos and ground-floor commercial space. The entrance for the walk-up building would be on 9th Street, and with the exception of a two-bedroom unit, all of the units would be one-bedrooms.
The project would also deliver shared terraces on the second and third floors, and one of the units may be affordable. Architextual is the designer; a building permit application is under review.
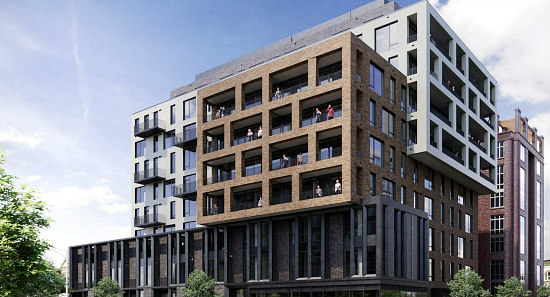
Since the development team closed on the formerly city-owned parcel at 1336 8th Street NW (map) last spring, construction has been humming along. The ten-story project will have 79 condos, five townhouses, 3,500 square feet of retail and 1,350 square feet for Immaculate Conception Catholic Church. Twenty-six of the apartments will be IZ, and there will also be 23 below-grade parking spaces. Roadside Development and Dantes Partners are the developers, and Shalom Baranes is the architect. The development could deliver this fall; sales are expected to start this spring with prices starting in the mid-$500s.
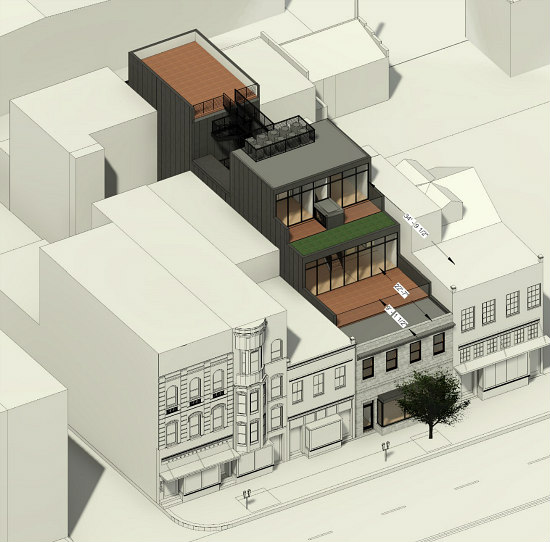
Last summer, a building permit was approved to retrofit and add to the building at 1318 9th Street NW (map), creating nine apartments and office space. There will be two bi-level two-bedrooms and seven one-bedrooms, each with private outdoor space. Kadida Development Group is the property owner and Architextual is the designer.
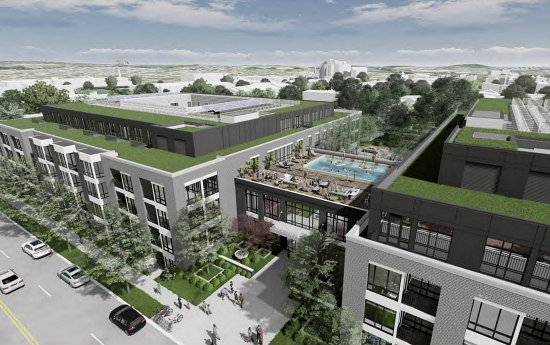
Washington Apartments Redevelopment
Back in 2020, the Zoning Commission approved a PUD to replace the 63-unit Washington Apartments Complex in the 1200 block of 5th Street NW (map) with a 363-unit development. An appeal was filed in partnership with two nearby churches last January, however, although as of December, the case is awaiting a decision.
As proposed by developer MidCity, the project would include 40 IZ units for households earning up to 60% AMI and three for households earning up to 50% AMI. The Torti Gallas Urban-designed building would also have rooftop solar panels, a 103-space parking garage with electric vehicle charging stations, bicycle storage with e-bike charging outlets, and a pool-topped bridge between its two volumes.
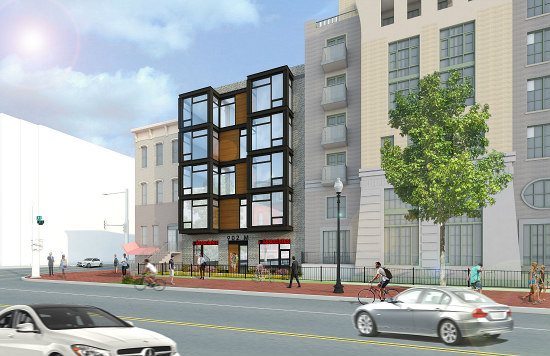
Last time we checked, a 15-unit, 67-bedroom co-living development with ground-floor retail and café was in the works for 1126 9th Street NW (map). The project incorporates the existing façades on the site and the units will span from two- to six-bedrooms. Amenities will include a rooftop deck and clubroom and a bicycle repair room. Outlier Realty Capital is the developer, Fillat + Architecture is the designer, and Common will likely be the operator.
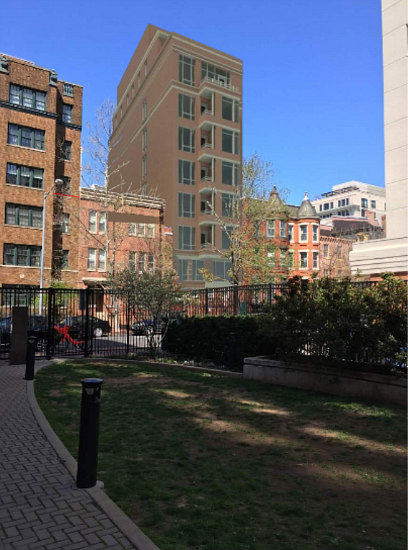
A3 Development received a building permit extension last fall to develop an eight-story, 24-unit condominium building at 1128 10th Street NW (map). Eric Colbert and Associates is the designer.
See other articles related to: cardozo, development rundown, shaw, shaw apartments, shaw condos, shaw development rundown
This article originally published at https://dc.urbanturf.com/articles/blog/dcs-busiest-development-the-20-new-projects-on-the-boards-in-and-around-sha/19275.
Most Popular... This Week • Last 30 Days • Ever

This article will delve into how online home valuation calculators work and what algo... read »
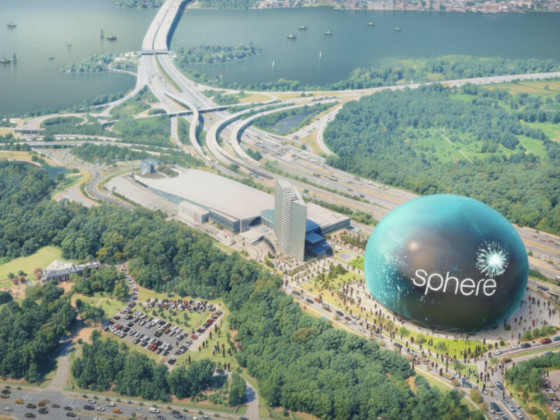
On Sunday, Sphere Entertainment Co. announced plans to develop a second U.S. location... read »

Navy Yard is one of the busiest development neighborhoods in DC.... read »
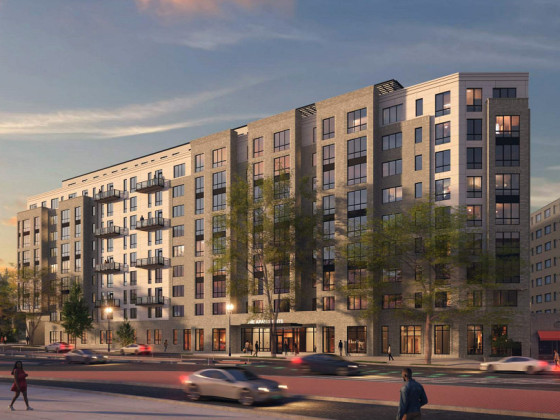
Carr Properties' planned conversion of a vacant nine-story office building into a 314... read »
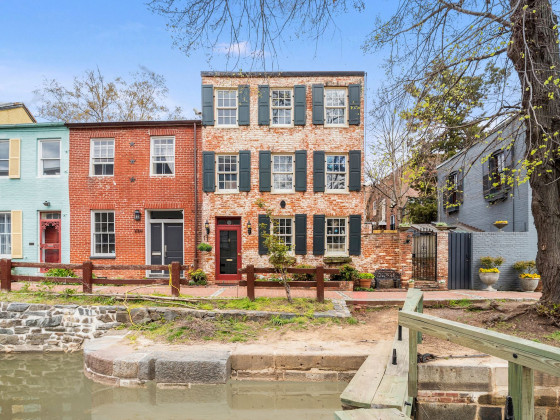
While the national housing market continues to shift in favor of buyers, the DC regio... read »
DC Real Estate Guides
Short guides to navigating the DC-area real estate market
We've collected all our helpful guides for buying, selling and renting in and around Washington, DC in one place. Start browsing below!
First-Timer Primers
Intro guides for first-time home buyers
Unique Spaces
Awesome and unusual real estate from across the DC Metro
