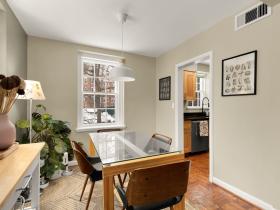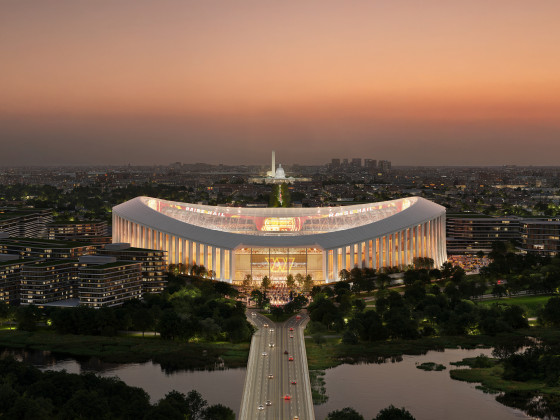What's Hot: Did January Mark The Bottom For The DC-Area Housing Market? | The Roller Coaster Development Scene In Tenleytown and AU Park
 New Developer Takes on 9-Unit Retrofit of Shaw Commercial Buildings
New Developer Takes on 9-Unit Retrofit of Shaw Commercial Buildings
✉️ Want to forward this article? Click here.
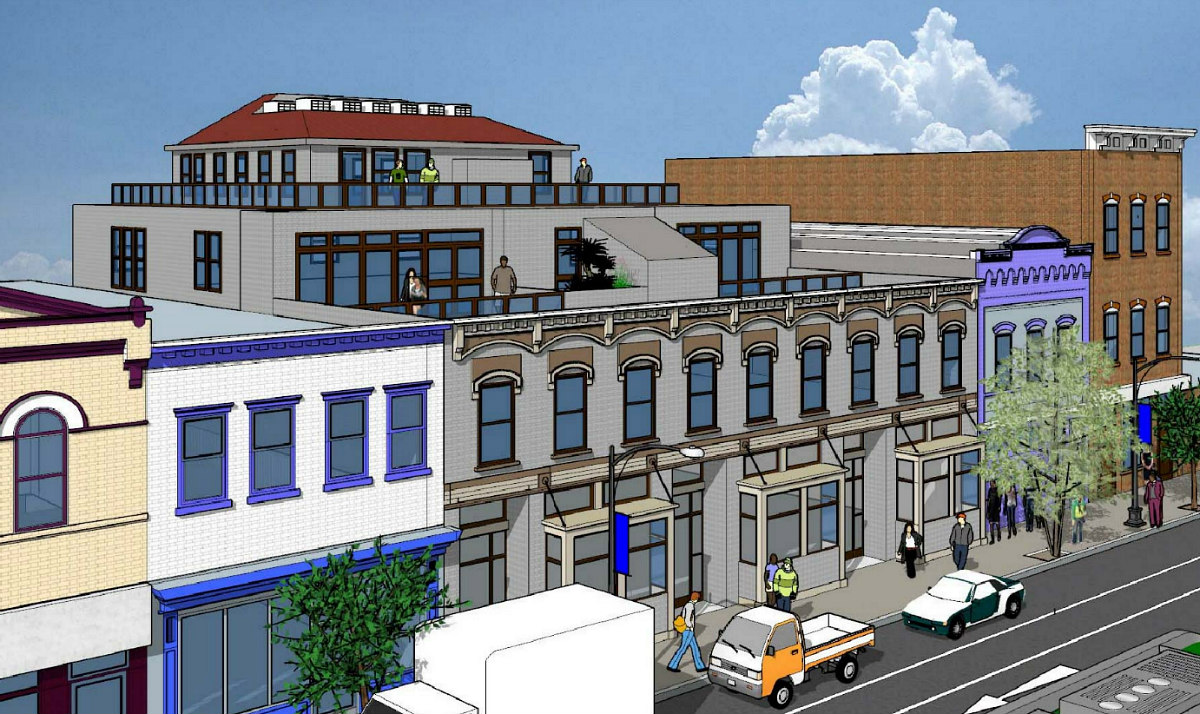
Five years after a boutique residential development was proposed for a small stretch of retail in Shaw, new plans are in the works.
DKY Property Management is now seeking Historic Preservation concept review to partially demolish and retrofit the commercial properties from 1612-1616 7th Street NW (map) into a three-story building with nine residential units.
story continues below
loading...story continues above
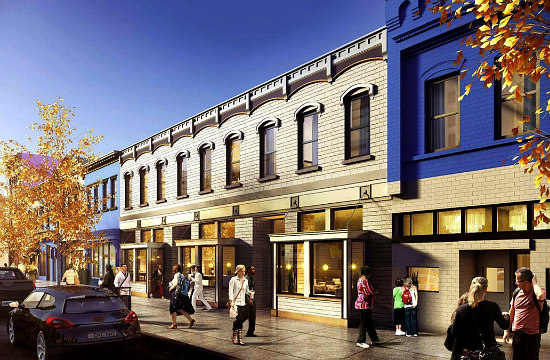
The historic façades of the buildings will remain, and with the additional 20 feet of height, there will be retail on the cellar and ground floor levels and residences on the two floors and penthouse above. The unit mix will be four two-bedrooms and a one-bedroom on the second floor, three two-bedrooms on the third floor, and an entrance on the third floor to stairs leading up to the two-bedroom penthouse unit.
Most of the units will have private outdoor space, and the development would also be elevator-accessible and include two rear surface parking spaces. Rich Markus Architects is the new designer.
See other articles related to: historic preservation review board, rich markus architects, shaw, shaw historic district
This article originally published at https://dc.urbanturf.com/articles/blog/new-developer-takes-on-9-unit-retrofit-of-shaw-commercial-buildings/18883.
Most Popular... This Week • Last 30 Days • Ever

Rocket Companies is taking a page from the Super Bowl advertising playbook with a spl... read »

As mortgage rates have more than doubled from their historic lows over the last coupl... read »

The small handful of projects in the pipeline are either moving full steam ahead, get... read »

The longtime political strategist and pollster who has advised everyone from Presiden... read »
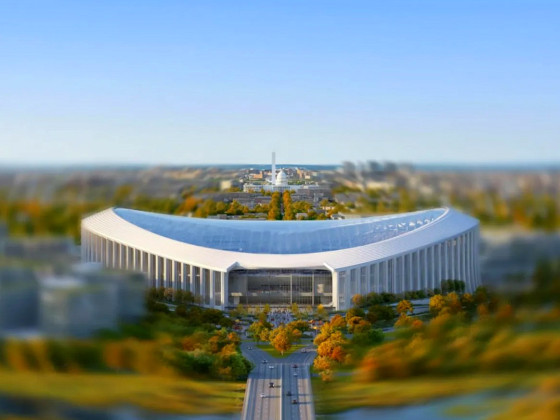
Column critique for Commanders stadium; more love for Eebees; and why just building m... read »
DC Real Estate Guides
Short guides to navigating the DC-area real estate market
We've collected all our helpful guides for buying, selling and renting in and around Washington, DC in one place. Start browsing below!
First-Timer Primers
Intro guides for first-time home buyers
Unique Spaces
Awesome and unusual real estate from across the DC Metro





