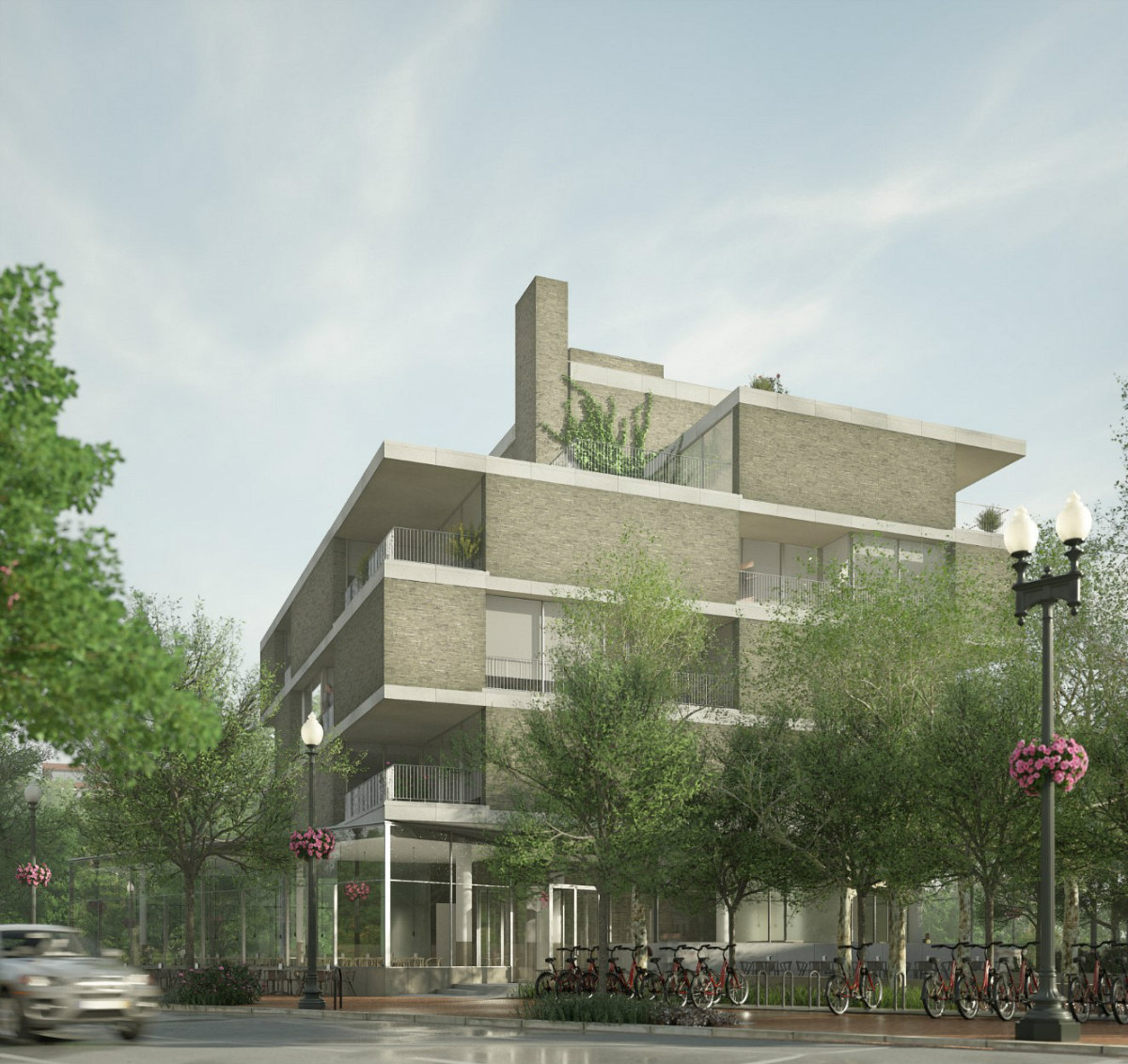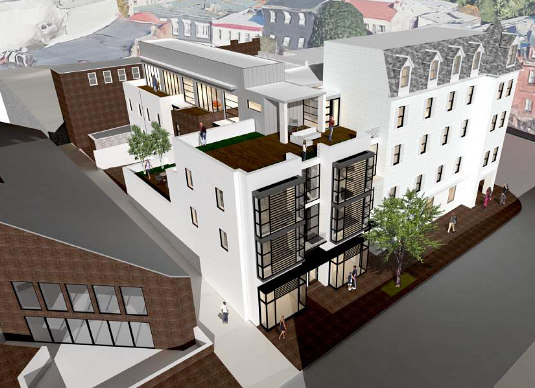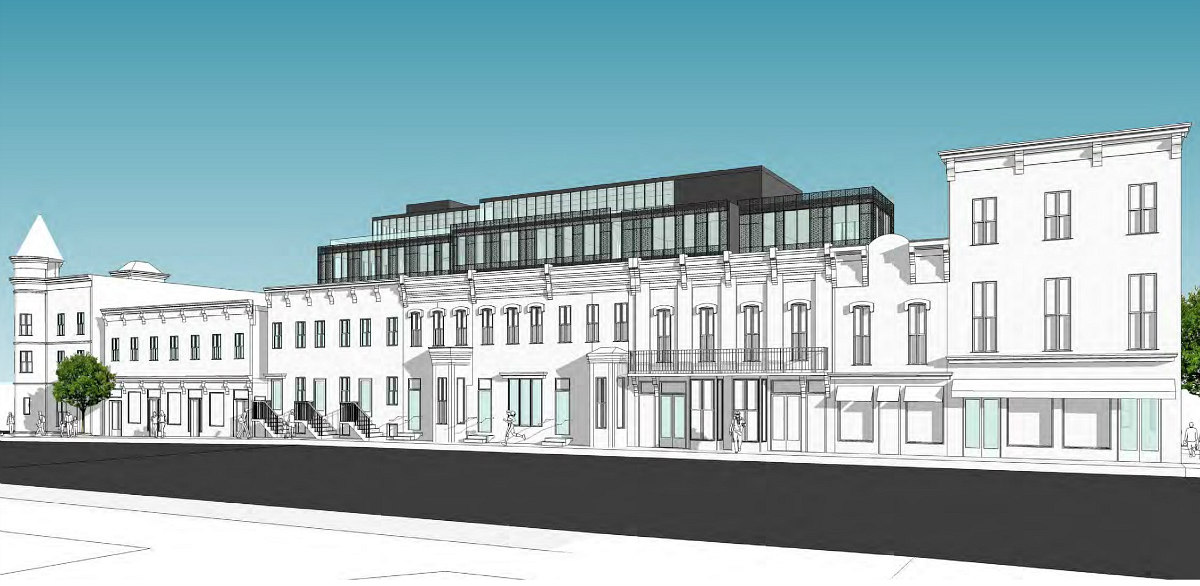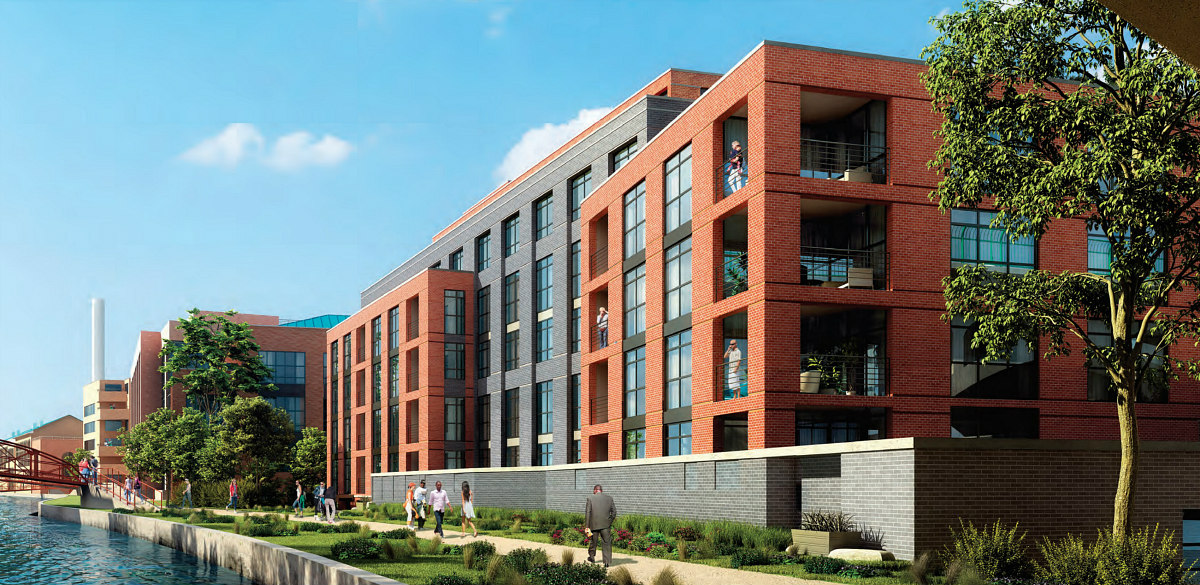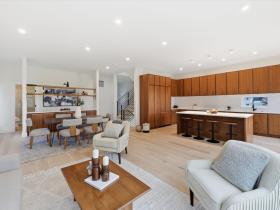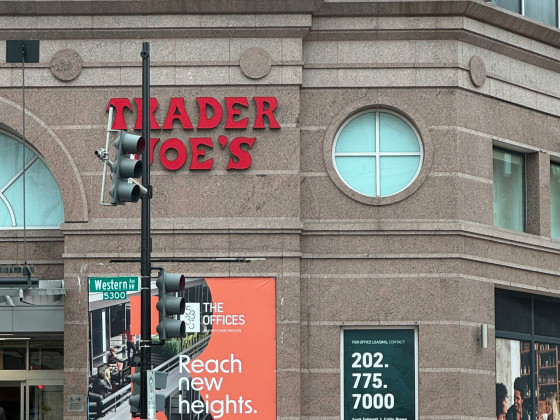 Four Units Here, 70 Units There: The Georgetown Residential Pipeline
Four Units Here, 70 Units There: The Georgetown Residential Pipeline
✉️ Want to forward this article? Click here.
Since UrbanTurf's last look at Georgetown's residential pipeline, the neighborhood has been finding creative ways to adapt, from extended sidewalks and big-name retrofits to small-scale conversions and interim activations.
Even the Georgetown-to-Rosslyn gondola has reentered the public consciousness courtesy of a budget request and purchase of its proposed terminus (and former development) site, and a Transformers battle is leading to debate about what constitutes historic preservation.
On top of all of this, some residential projects in the works are moving sluggishly, while others are being proposed. Today, UrbanTurf catches up with what's on the boards.
In case you missed them, here are the other neighborhoods we have compiled development updates for so far this year:
- What’s Next, and When, for The Wharf
- The 23 Projects on the Boards For Downtown Bethesda
- The 1,900 Units on the Boards Between Tenleytown and AU Park
- The 2,700 Units (Eventually) Slated for Navy Yard
- 1,900 Units Down, 1,900 to Go: The Status of the South Capitol Street Pipeline
- The 15 Projects and 870 Units on the Boards Around Shaw, and What’s Up Next
- The 240 Units in the Works in Adams Morgan
- The 250 Units Still in the Pipeline Along 14th Street
- The Last 75 Units Headed to the H Street Corridor
- On-Campus and Off-Campus: The Howard University Rundown
The timeline is unclear for this seven-unit building planned for the former site of a Valero gas station at 2715 Pennsylvania Avenue NW (map). EastBanc and Willco have long held approval for a five-story building that will have a ground-floor restaurant with outdoor seating. As designed by Souto Moura Arquitectos (with Shinberg/Levinas Architectural Design as the architect of record), each of the apartments above will average 2,000 square feet. In the meantime, the site is being activated as Sandlot Northwest.
story continues below
loading...story continues above
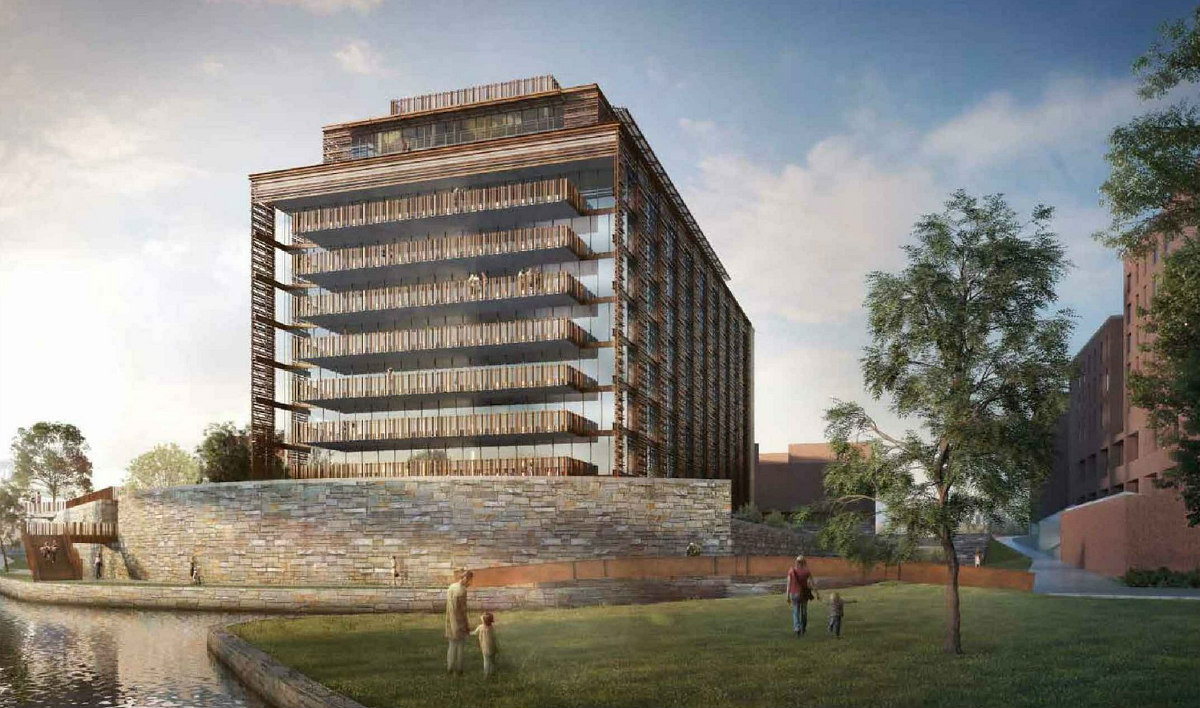
Two years after a map amendment was approved for the site of the old heating plant at 1051-1055 29th Street NW (map), a new zoning application is currently in-progress and headed towards a hearing later this month. The development team, led by the Georgetown Companies and the Levy Group, is seeking zoning relief from loading and penthouse requirements, in part to retain the historic wall and maintain previously-approved elements of the park.
Approval would enable them to retrofit the heating plant into a Four Season-branded condominium building, delivering up to 72 units and a one-acre elevated public park.
The development will also include 95-105 parking spaces on one below- and one above-grade level beneath the park. Sir David Adjaye designed the building and Laurie Olin designed the park. The project has already received approval from the Mayor's Agent for Historic Preservation.
Last March, the Old Georgetown Board granted conditional approval of the concept proposed to remake 1234-1238 Wisconsin Avenue NW (map), and an alteration-and-repair permit was approved earlier this year. Per EastBanc's application, an addition to the buildings would deliver an additional 15,000 square feet of office space and five residential units above the existing retail. McInturff Architects furnished the design.
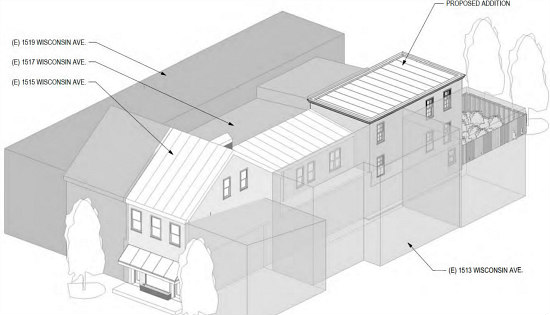
A zoning hearing is scheduled for tomorrow for an application to add six residential units above commercial space to the three-story building at 1515 Wisconsin Avenue NW (map). The building previously housed the John Rosselli and Associates antique store beneath two residential units.
The proposed development requires relief from the lot occupancy requirements to expand the building (which already exceeds the maximum lot occupancy) 15 feet into the rear yard and retrofit the apartments into the first-through-third floors. The units in the walk-up building would range from 398 to 740 square feet, and at least one unit will have two levels. Gronning Architects is the designer.
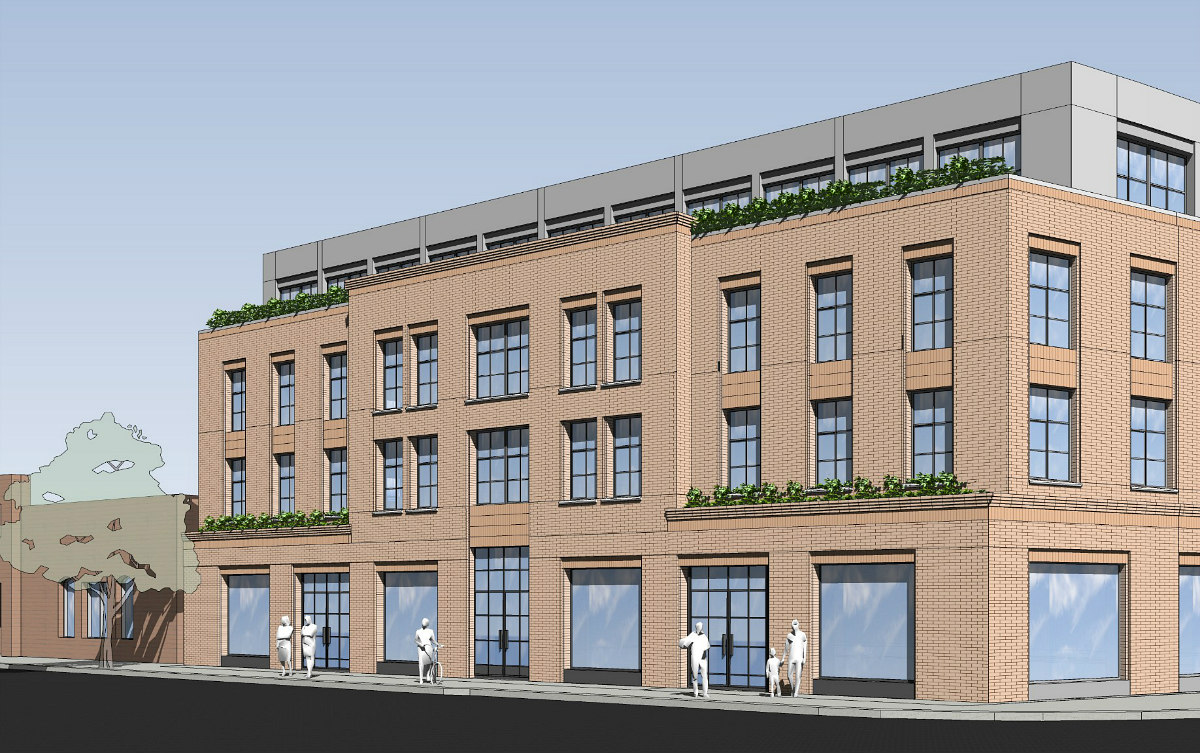
Fortis Companies applied earlier this year for Old Georgetown Board review of a concept to replace the single-story commercial building and surface parking lot at 1805 Wisconsin Avenue NW (map) with a four-story building, delivering 35,000 square feet of residential units above 10,000 square feet of retail. There would also be 23 below-grade parking spaces. Beyer Blinder Belle is the architect.
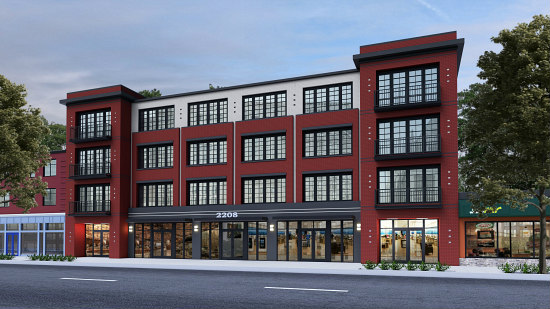
Work has been slow-going and thus far, minor at 2208 Wisconsin Avenue NW (map) in Glover Park, where Coba Properties is working on what is essentially a by-right development with 36 residential units above 6,000 square feet of retail.
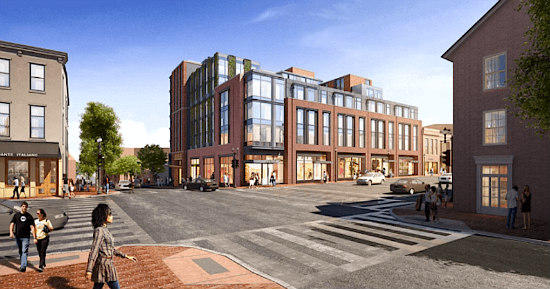
Permit extensions were denied last year for the partial demolition of the old Latham Hotel at 3000 M Street NW (map) that would enable Thor Equities to proceed with a new hotel. To compensate for a troubled retail environment, rather than the previously-approved 10-story, 88-room hotel above three stories of retail, plans have been downsized to an 8-story, 256-room hotel above a single story of retail. Shalom Baranes is the architect.
While an Old Georgetown Board application was filed in October 2019 to infill a new 4-5 story building behind 2900-2924 M Street NW (map) and deliver 38 residential units, the application has since stalled. As designed by Hickok Cole Architects, the existing buildings would be renovated and would retain retail and services on the ground floor, and office space on the second floor and two cellar levels. Garage parking would be accessible by car elevator, accommodating 32 vehicles by stacking three in most of the spaces.
The condo project proposed at 3401 Water Street NW (map) received zoning approval last summer. IDI Group plans to retrofit the two-story building that hosts the Berliner Beer Hall and add five stories above, delivering 54 condos above the beer hall and other retail and restaurants. The project will also provide 52 parking spaces and 18 long-term bicycle spaces between two garages. BBGM Architects is the designer.
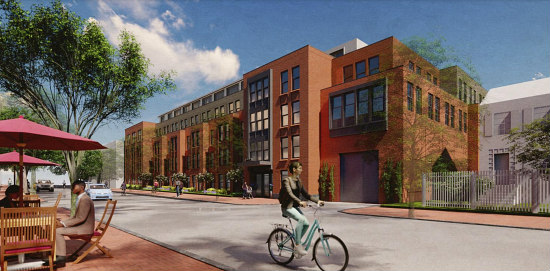
OGB is scheduled to consider the development proposed for 3220 Prospect Street NW (map) later this week. W. T. Weaver and Sons and developer McCaffery Interests are seeking conceptual design review to deliver a five-story, 45-unit development. Eric Colbert and Associates is the designer.
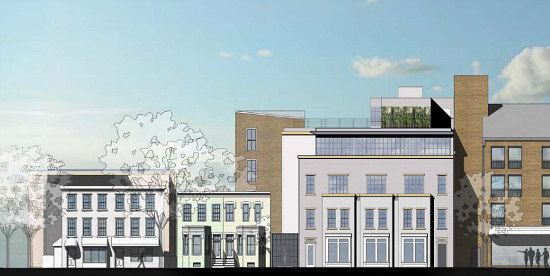
Some site work has been permitted at the former Domino's site at 3255-3259 Prospect Street NW (map), where developer Robert Elliott is planning a four-story building that would be appended to the two-story office building on the site to deliver four condos above retail. The project will also include 10 below-grade parking spaces and storage. Noritake Associates is the design architect, and Emotive Architecture is the architect of record.
See other articles related to: development rundown, georgetown, glover park
This article originally published at https://dc.urbanturf.com/articles/blog/four-units-here-70-units-there-the-georgetown-residential-pipeline/18126.
Most Popular... This Week • Last 30 Days • Ever

UrbanTurf takes a look at the options DC homeowners and residents have to take advant... read »
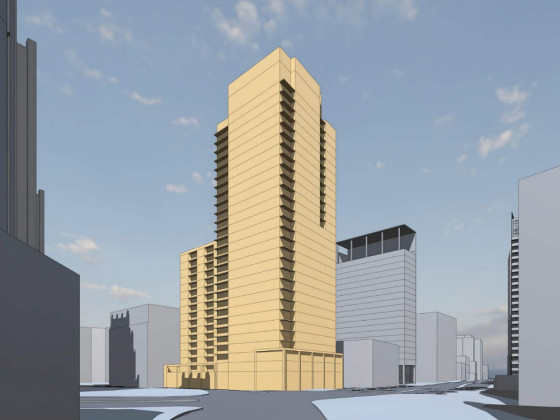
A major new residential development is on the boards for a series of properties near ... read »
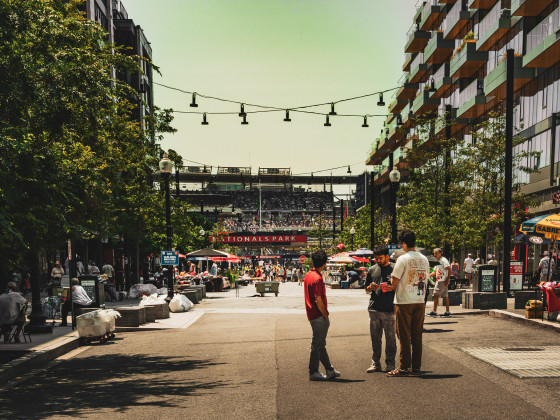
A new report from DC’s Office of Revenue Analysis highlights how millennials and wo... read »
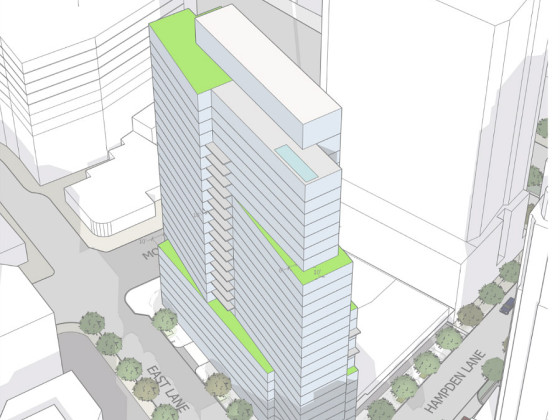
The building is the second proposal for a pair of aging office buildings in downtown ... read »
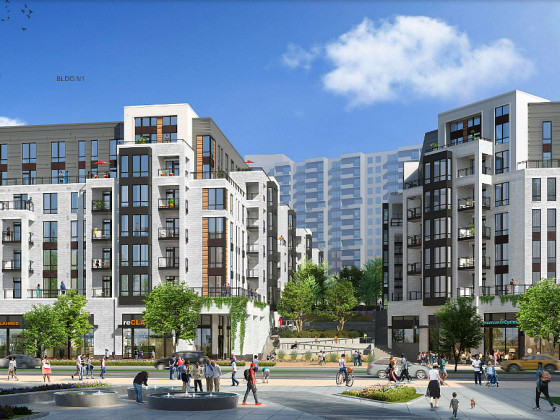
The central action before the Board is a rezoning request for the nearly 36-acre site... read »
- A Solar Panel Primer for DC Residents
- 29-Story, 420-Unit Development Pitched For Middle Of Downtown Bethesda
- How DC's Population Changed During And After The Pandemic
- Fitting In: A Narrow 260-Unit Apartment Building Pitched For Bethesda
- Arlington County To Weigh Major Actions Advancing RiverHouse Redevelopment
DC Real Estate Guides
Short guides to navigating the DC-area real estate market
We've collected all our helpful guides for buying, selling and renting in and around Washington, DC in one place. Start browsing below!
First-Timer Primers
Intro guides for first-time home buyers
Unique Spaces
Awesome and unusual real estate from across the DC Metro
