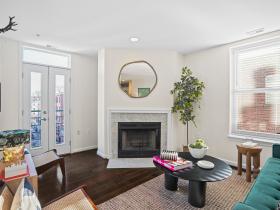 From 88 to 256 Keys: A New Design and More Rooms for Planned Georgetown Hotel
From 88 to 256 Keys: A New Design and More Rooms for Planned Georgetown Hotel
✉️ Want to forward this article? Click here.
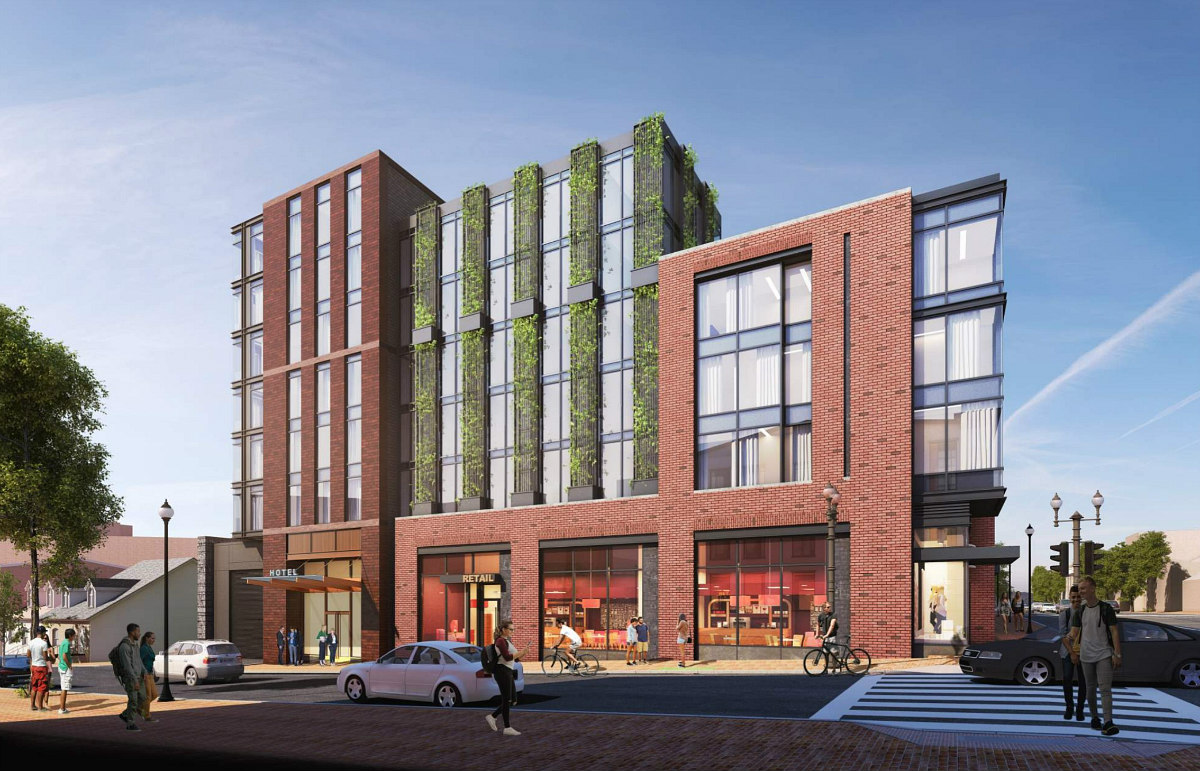
While construction is on hold at the site of the old Latham Hotel in Georgetown, the development team is pursuing a new design for a hotel with more rooms.
Thor Equities and architect Shalom Baranes have submitted a new design for the planned hotel at 3000 M Street NW (map) to DC's Historic Preservation Office.
story continues below
loading...story continues above
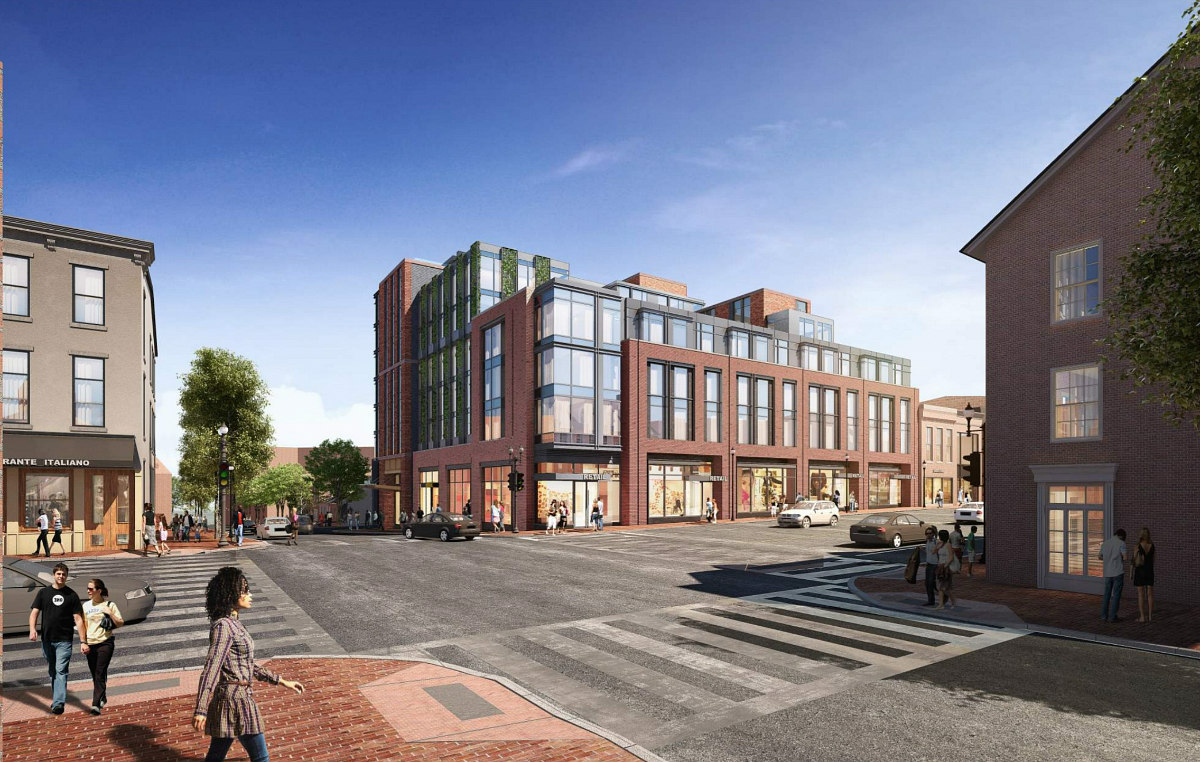
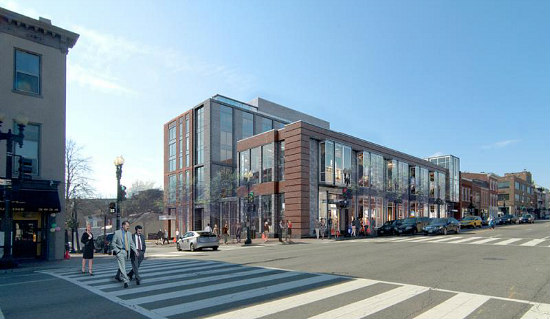
Rather than a 10-story, 88-room hotel above three stories of retail, the proposed hotel would be eight stories and 256 rooms above a single story of retail. The current design was approved in 2016; the development team has cited difficulty securing retail tenants in recent years.
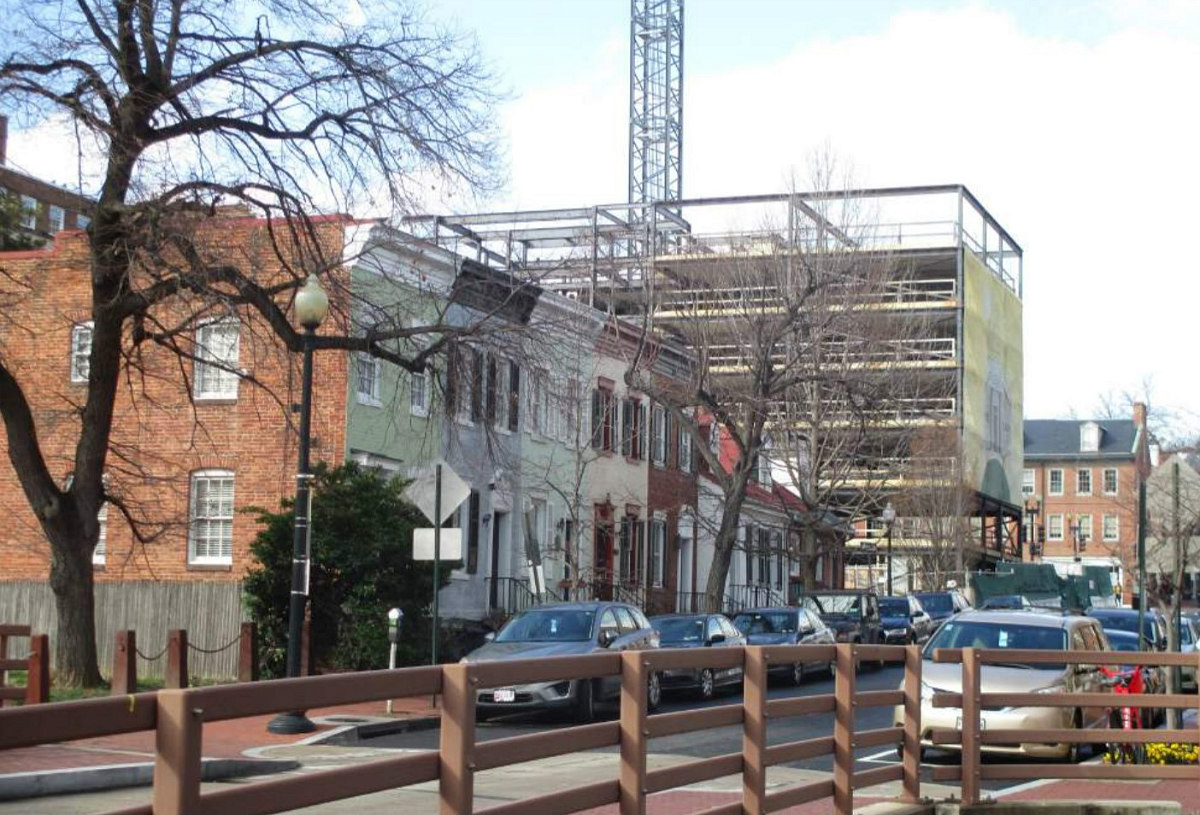
The hotel as proposed now would include amenity space on three below grade levels, along with roof decks on the third and sixth floors and on the penthouse level. Additional renderings are below.
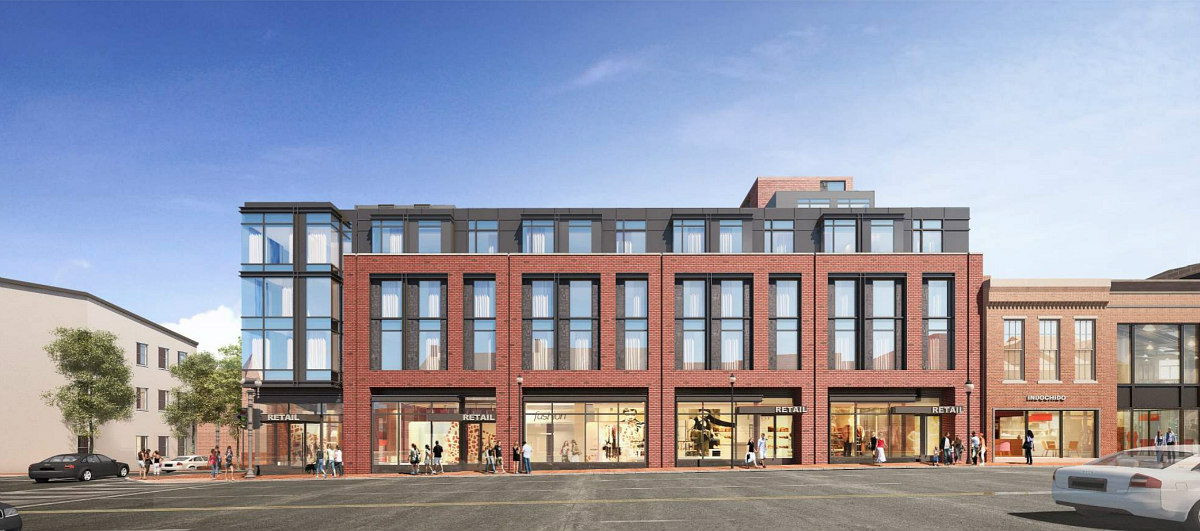
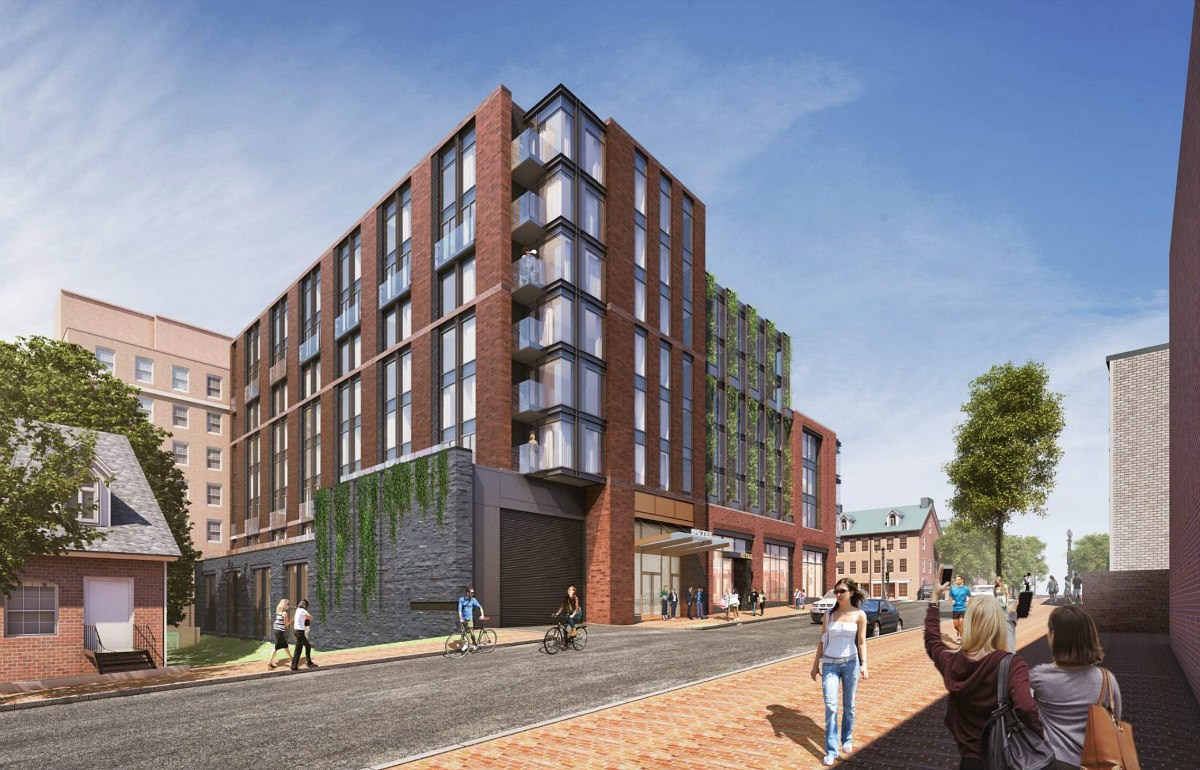
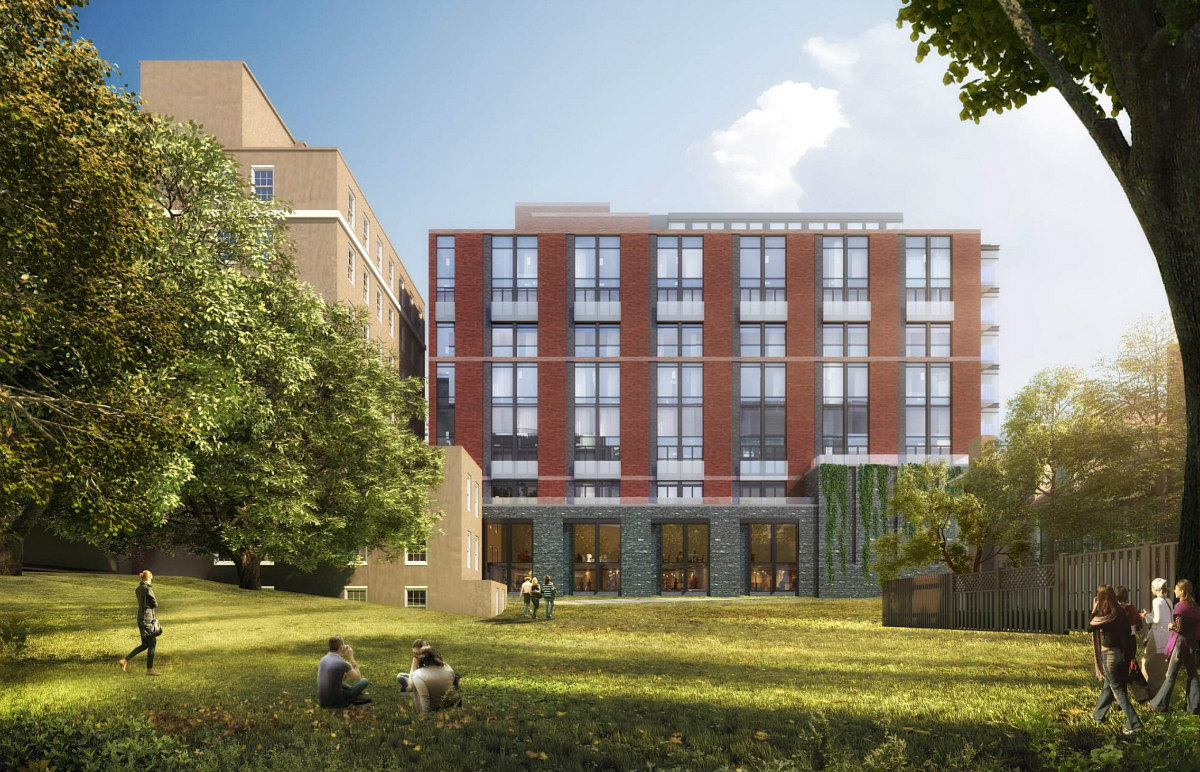
See other articles related to: georgetown, historic preservation office, hotels, latham hotel, shalom baranes, thor equities
This article originally published at https://dc.urbanturf.com/articles/blog/from-88-to-256-keys-a-new-design-and-more-rooms-for-georgetown-hotel/16733.
Most Popular... This Week • Last 30 Days • Ever

On Thursday night, developer EYA outlined its plans at a community meeting for the 26... read »
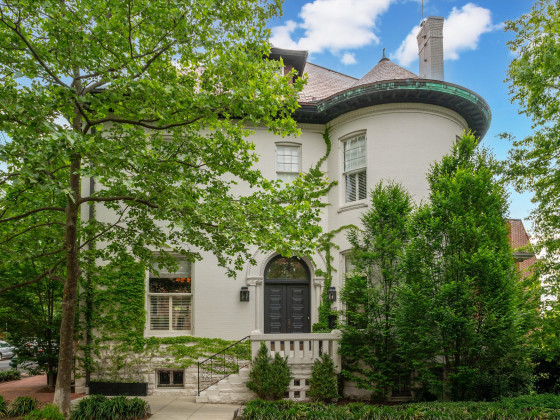
Chris Hughes and husband Sean Eldridge are putting their Kalorama home on the market ... read »
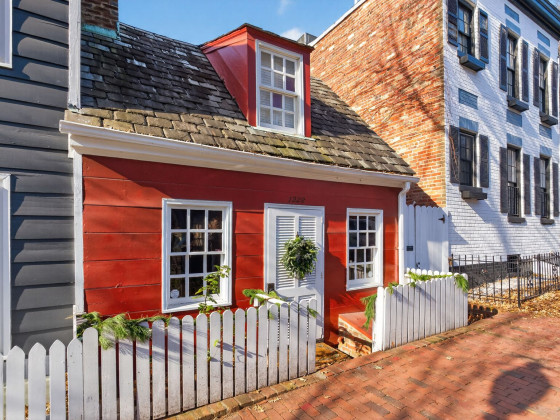
If the walls of 1222 28th Street NW could talk, they'd have nearly three centuries wo... read »
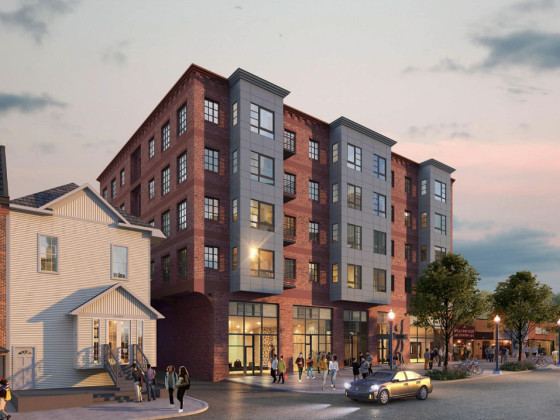
The plan to replace the longtime home of Dance Loft on 14th Street with a mixed-use ... read »
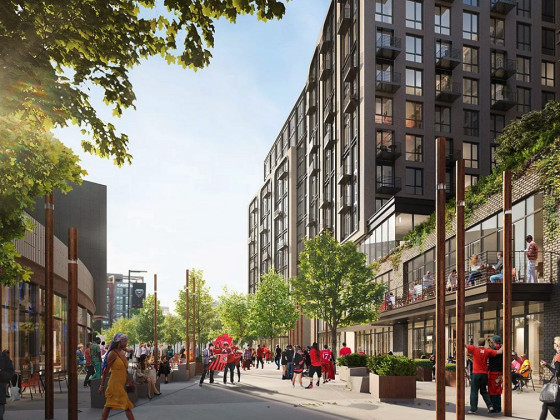
Even with over 1,100 new apartments delivering in the last 18 months, the new develop... read »
- A First Look At Friendship Commons, The Big Plans To Redevelop Former GEICO Headquarters
- Facebook Co-founder Lists DC Home For Sale
- One of DC's Oldest Homes Is Hitting the Market
- Plans For 101 Apartments, New Dance Loft On 14th Street To Be Delayed
- The Nearly 2,000 Units Still In The Works At Buzzard Point
DC Real Estate Guides
Short guides to navigating the DC-area real estate market
We've collected all our helpful guides for buying, selling and renting in and around Washington, DC in one place. Start browsing below!
First-Timer Primers
Intro guides for first-time home buyers
Unique Spaces
Awesome and unusual real estate from across the DC Metro




