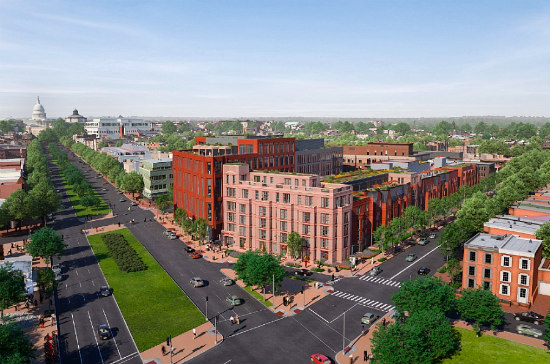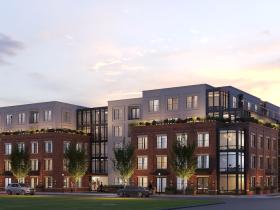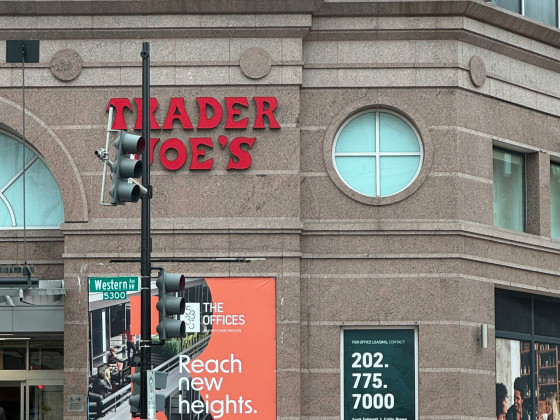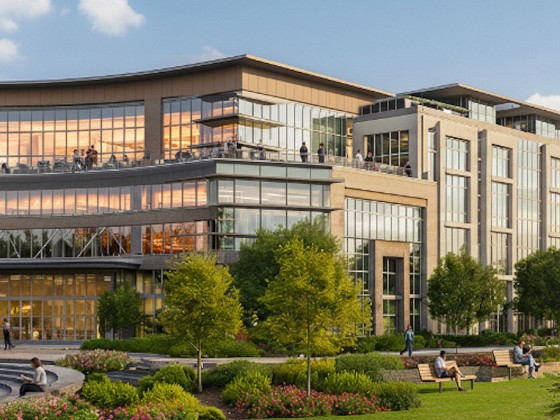 The 1,267 Units Headed for Capitol Hill and Hill East
The 1,267 Units Headed for Capitol Hill and Hill East
✉️ Want to forward this article? Click here.
This week, UrbanTurf continues its 2016 update on what is in the residential development pipeline throughout the DC area by turning our attention to the Capitol Hill-Hill East neighborhood.
In case you missed them, here are other neighborhoods we have covered thus far:
- The Shaw Development Rundown
- The 1,458 New Units Coming to the H Street Corridor
- The 692 New Units Coming to the 14th Street Corridor
- The 1,101 Units Coming to Connecticut Avenue
- The Development Rundown For Georgetown and the West End
- The (Approximately) 1,500 Units Coming to Downtown Bethesda
- The 1,364 Units Coming to the U Street Corridor
- The 5,589 Units Headed for NoMA
- The Mount Vernon Triangle/Chinatown Development Rundown
- The 3,500 Units on the Boards for the Southwest Waterfront
- The Near Southeast Development Rundown — Part I
- The Near Southeast Development Rundown — Part II
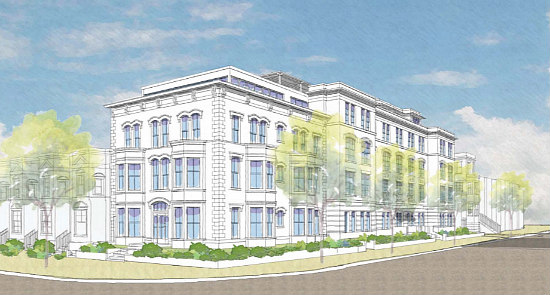
The four-story, 42-unit condo building slated for 300 8th Street NE (map) will go before HPRB later this month. Community Three Development plans a mix of one- and two-bedroom units atop 18 below-grade parking spaces and roughly 14 bicycle spaces. Four or five of the units will be set aside for inclusionary zoning. The dialysis center on-site will relocate either next spring or summer and construction, which should take 14 months, will commence after that.
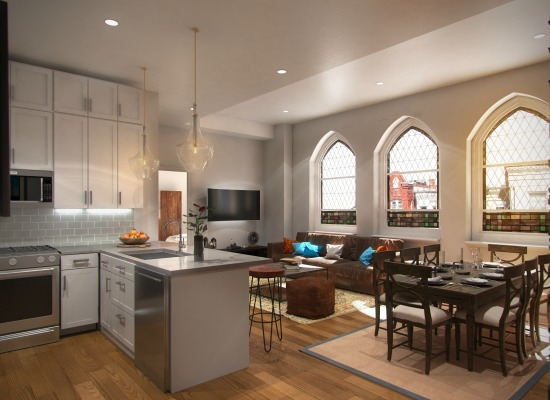
The Rubin Group and partner Regua converted the 19th-century Gothic revival-style church at 819 D St NE (map) into 30 one-, two- and three-bedroom condos. The units range in size from 550-2,300 square feet and boast features like pitched ceilings and stained glass windows. Two adjacent rowhouses were also converted into four additional units, each with private entrances. Bonstra Haresign is the architect for the project.
The long-delayed redevelopment of Hine Junior High School is one of the larger PUDs planned for Capitol Hill, with a first phase coming as early as the end of this year. The site at 700 Pennsylvania Avenue SE (map) is currently under construction and will furnish 162 residential units, 61,000 square feet of retail, 150,000 square feet of office space, and a plaza atop 390 spaces of underground parking. Stanton and Eastbanc are leading the redevelopment, which will also allow public parking for patrons of Eastern Market.
SGA Comanies recently acquired the rights for two adjacent sites on the Hill, replacing the Frager’s Garden Center with a mixed-use building and reconstructing and expanding the abutting historical Shotgun House into a duplex. The projects will be jointly reviewed by the Historic Preservation Review Board (HPRB) this month.
- Frager’s Garden Center
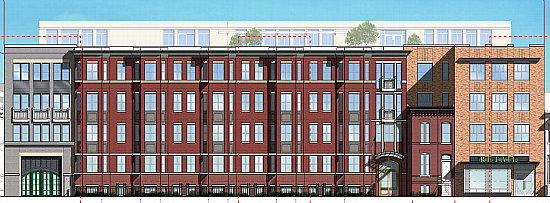
The site of Frager’s Garden Center at 1234 Pennsylvania Avenue SE (map) will be developed into a 50 foot-high building fashioned to surround the existing historic townhouse at 1230 Pennsylvania Avenue. There will be a total of 119 semi-furnished apartments, plus the live/work building at 1230 and a roughly 5,000 square-foot high-end grocer on the southeast corner at street level.
The building amenities will include a wading pool, gym, lounge, shared kitchen and guest-suite units; a below-grade garage will also provide 21 parking spaces. Construction could begin as early as next spring.
- Shotgun House
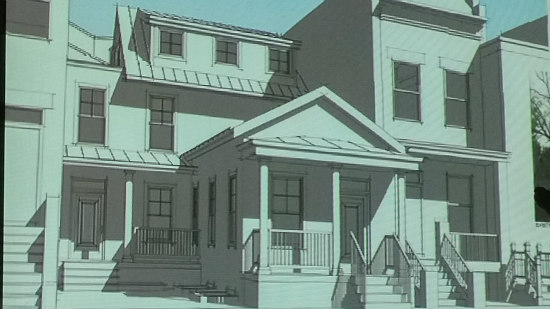
Over at 1229 E Street SE (map), the Capitol Hill Shotgun House will be reborn into something functional after decades of debate over its fate. The House will be dissembled, shifted westward and reconstructed into a two-unit flat via a 33 foot-tall addition. Ideally, work on the Shotgun House project will begin this year.
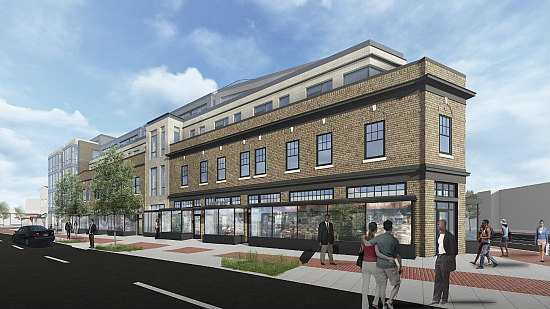
Perseus Realty, Javelin 19 Investments and Hickok Cole Architects have partnered with the Weintraub family to return the Frager’s hardware store to its former home at 1101-1117 Pennsylvania Avenue SE (map). Approximately 34 large condominium units will also be built on-site, and there will be underground parking. After receiving the green light from the ANC, the development is still in the midst of the approval and permitting process with several agencies; however, construction could start in the first quarter of 2017.
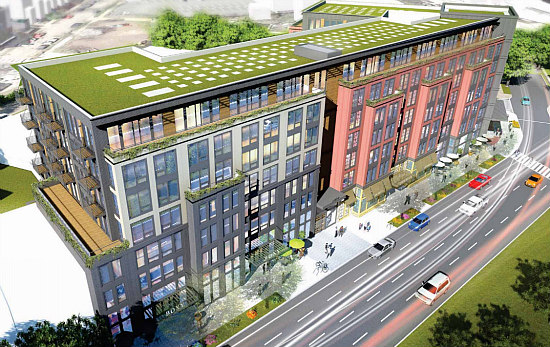
1401-1433 Pennsylvania Avenue SE
Just a few blocks away by the Potomac Avenue Metro at 1401-1433 Pennsylvania Avenue SE (map), CAS Riegler and architect Antunovich Associates have a seven-story mixed-use project in the works. There will be between 170 and 190 residential units; four units will be set aside for households earning 50 percent area median income (AMI) and 9 units at 80 percent AMI.
A below-grade level will contain 58 vehicle and 198 bicycle parking spaces, and 23,500 square feet of retail will wrap the entire street level. Some units in the LEED-Gold building will have balconies, and there will also be a green roof and a large second-floor outdoor terrace for resident recreation. The project will also install improvements to the Potomac Avenue Metro Station plaza.
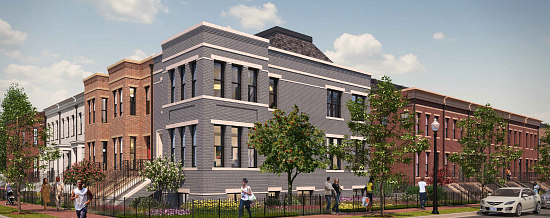
Federal Capital Partners and Insight Property Group are redeveloping the 2.13-acre Buchanan School property at 1325 D Streets SE (map). The historic Buchanan school is being converted into 41 condominium units, ranging from studios to three-bedrooms, and there will also be as many as 41 three- and four-bedroom rowhouses on the site. Maurice Walters Architects and SK+I Architecture are the architects.
Most of the townhomes will have below-grade private garages, while 14-16 surface parking spaces will be available for condo owners. Ditto Residential purchased the condominium portion of the project late last year; townhome and condo pre-sales will begin this fall for a late spring 2017 delivery.
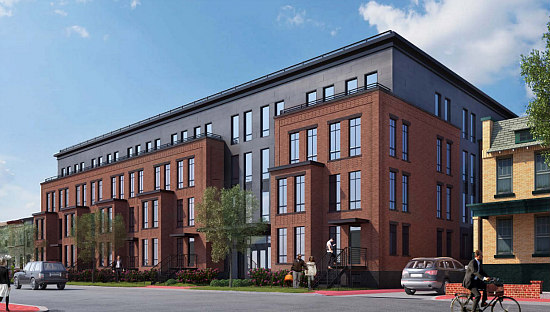
Bowie Redevelopment
Another Insight Property Group project is a short walk away at 1339-1355 E Street SE (map), replacing the Signature Collision Body Shop and Bowie’s Trash Facility with 153 one- to three-bedroom apartments. SK&I Architects has designed a four-story building with penthouse and partial cellar floors; fifteen of the units will be earmarked for IZ at 50 and 80 percent AMI. An underground parking level will provide ninety spaces, while residents will also get five-year paid bikeshare or carshare membership.
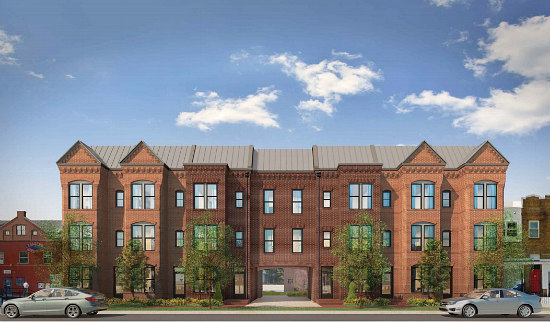
Watkins Alley at 1309 E St SE (map) will redevelop an auto repair shop and a warehouse on the 30,000 square-foot alley-centric site with 44 residences: 30 three- and four-bedroom townhomes, and 14 two-bedroom condo units (eight flats and six lofts). There will also be 45 vehicular and 48 bicycle parking spaces on an underground level. The units will be priced up to $1.3 million; the development team is lead by OPaL Development Company, with GPS Designs LLC as architect and Core Studio Design as landscape architect.
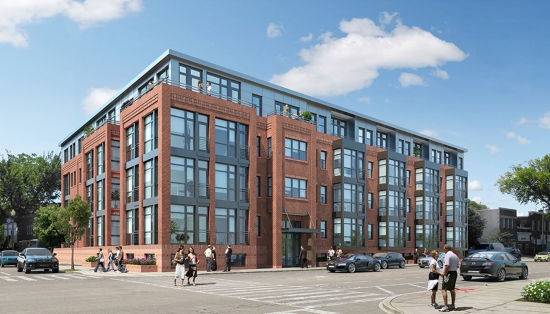
Kipling House will be a 49-unit condo development at 900 11th Street SE (map). Over half of the units will be two-bedrooms averaging 850-900 square feet; the remainder will be one-bedrooms and one plus den units. Four or five of the units will be set aside for IZ; there will also be 23 underground and 7 surface parking spaces. Madison Investments started constructing the PGN Architects-designed 60,000 square-foot project around this time last year, and it is set for a September delivery.
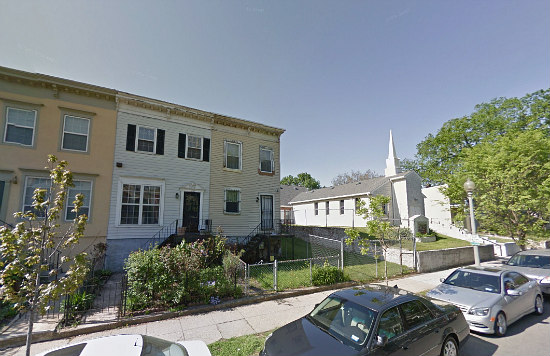
Developer Pecar Properties plans to construct a by-right 36-unit development at 1341-1347 K Street SE (map). An application to raze the three rowhouses and the Mount Paran Baptist Church building on the site was filed at the end of last year.
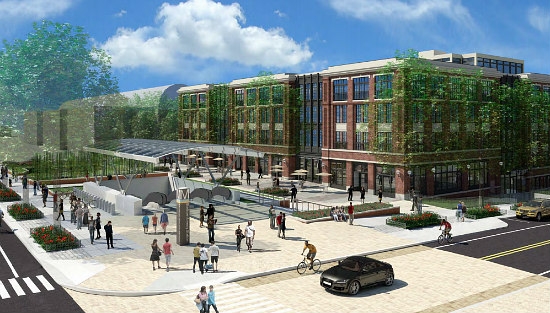
Located on the edge of the Hill East neighborhood toward the Anacostia Waterfront, Donatelli Development plans to develop two parcels at the Stadium-Armory Metro station. Currently the site of government agency parking lots and a portion of the 67-acre site known as Reservation 13, there will eventually be two mixed-use buildings with a respective 91 and 253 residential units. Both buildings will have ground-floor retail and underground parking; they will straddle C Street where it intersects 19th Street SE (map).
Correction: The article has been updated to reflect Javelin 19 Investments’ involvement in the 1101 Penn project.
See other articles related to: capitol hill, development rundown, fragers hardware, fragers hardware redevelopment, hill east, hine junior high school, hine school redevelopment, hprb, shotgun house
This article originally published at https://dc.urbanturf.com/articles/blog/the_capitol_hill-hill_east_development_rundown/11435.
Most Popular... This Week • Last 30 Days • Ever

One of the critical factors in determining whether refinancing is a wise decision is ... read »
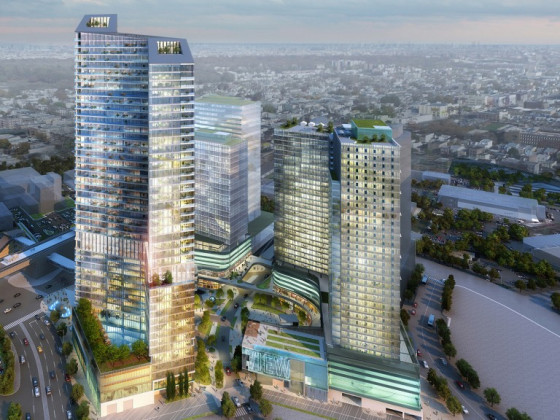
Tysons Corner will need a lot of new housing over the next 15 years, according to a n... read »
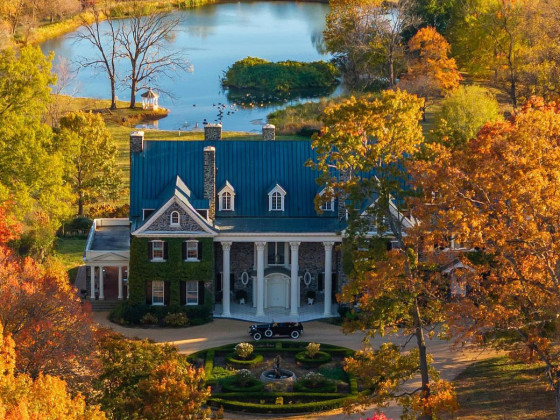
Located in Upperville, the 571-acre property known as Ayrshire Farm is under contract... read »
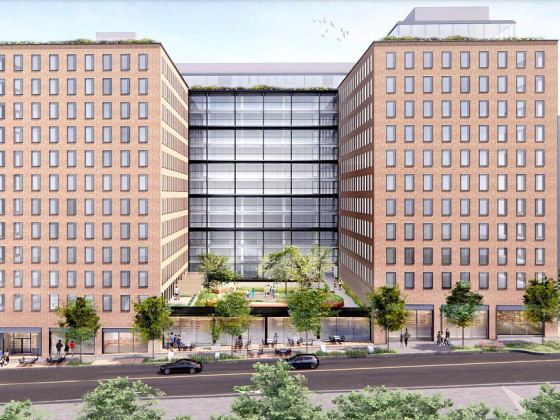
Gallaudet and JBG SMITH have filed a two-year extension of an approved planned-unit d... read »
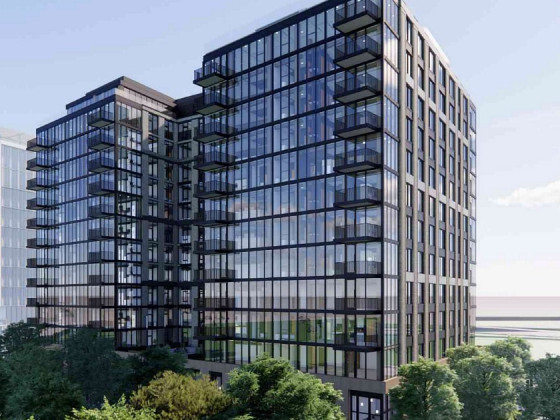
As we head towards the end of the year, UrbanTurf is wrapping up its coverage of larg... read »
DC Real Estate Guides
Short guides to navigating the DC-area real estate market
We've collected all our helpful guides for buying, selling and renting in and around Washington, DC in one place. Start browsing below!
First-Timer Primers
Intro guides for first-time home buyers
Unique Spaces
Awesome and unusual real estate from across the DC Metro
