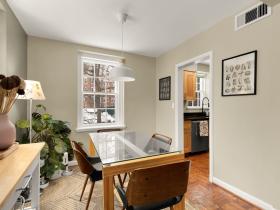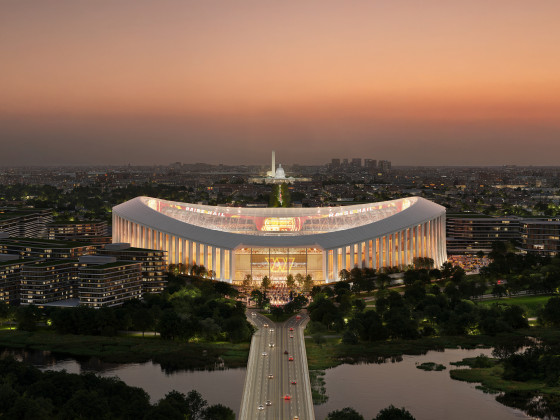What's Hot: Did January Mark The Bottom For The DC-Area Housing Market? | The Roller Coaster Development Scene In Tenleytown and AU Park
 The Near Southeast Development Rundown -- Part I
The Near Southeast Development Rundown -- Part I
✉️ Want to forward this article? Click here.
In 2016, UrbanTurf has been taking an updated look at the residential developments on tap in area neighborhoods. While the Southwest Waterfront has one of the largest redevelopment projects on the boards in the city, just east of South Capitol Street is a wave of development so large that to appropriately digest it, we needed to split it into two articles.
Below, we run down what is in the pipeline for the Near Southeast area, north of M Street, which amounts to more than 3,200 new residential units.
In case you missed them, here are other neighborhoods UrbanTurf has covered thus far:
- The Shaw Development Rundown
- The 1,458 New Units Coming to the H Street Corridor
- The 692 New Units Coming to the 14th Street Corridor
- The 1,101 Units Coming to Connecticut Avenue
- The Development Rundown For Georgetown and the West End
- The (Approximately) 1,500 Units Coming to Downtown Bethesda
- The 1,364 Units Coming to the U Street Corridor
- The 5,589 Units Headed for NoMA
- The Mount Vernon Triangle/Chinatown Development Rundown
- The 3,500 Units on the Boards for the Southwest Waterfront
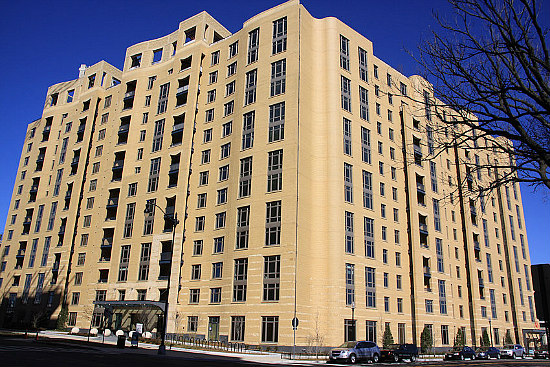
Park Chelsea
The Collective is a W.C. Smith-helmed project that will bring three buildings to the area bounded by New Jersey Avenue and the Washington Canal Park, between Eye and K Streets SE. Each building will have a unique amenity space that will be shared amongst residents of the three buildings. The Park Chelsea opened in February and is leasing up. Next in the pipeline is…
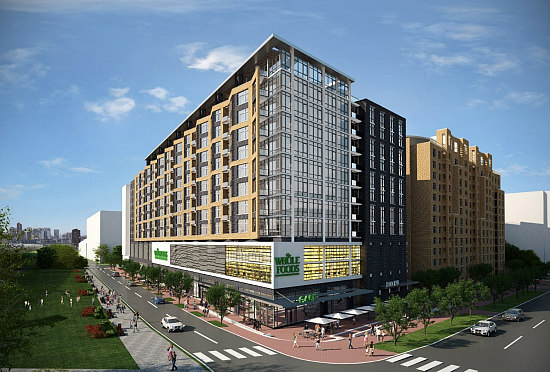
A 36,000 square-foot Whole Foods Market will anchor the 11-story building slated for 800 New Jersey Ave SE (map). There will be 336 residential units, and this particular building will have a chef’s demonstration kitchen on-site. There will also be three underground parking levels, with an additional 43,000 square-foot upper parking deck for grocery store shoppers. The store will open in early 2017, and the apartments could begin leasing later this year. Agora, designed by SK+I Architectural Design Group, will also be LEED Silver-certified and will feature a three-story entrance lobby.
story continues below
loading...story continues above
The Garrett is the third residential building in the Collective and will add another 375-393 apartments at 150 Eye St SE (map). While the building is still in the conceptual phase, there will be 15,000 square feet of street-level retail and the apartments will have a rustic style, with interior features like barn doors.
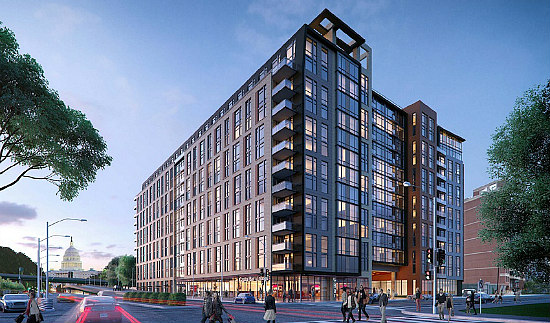
The 57,867-square-foot site at 2 I St SE (map), at the base of the Southeast Freeway ramp, is currently home to a McDonald’s. RCP Development and Crescent Communities have proposed to build a two-phase development that will eventually total 558 units, 143 parking spaces and some ground-floor retail. There is the possibility that the second phase of the development will involve a hotel component.
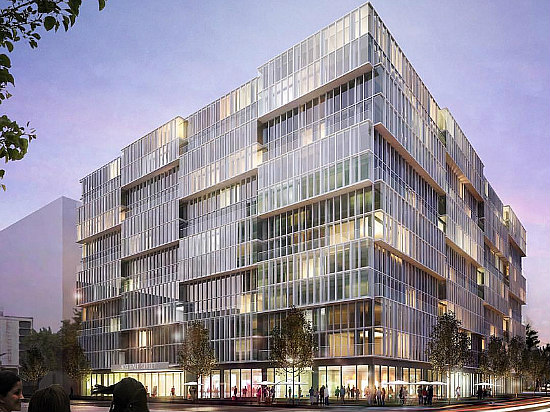
Ruben Companies and the Related Companies are currently constructing a 383-unit apartment building with 25,000 square feet of ground floor retail on the site of a former Wendy’s restaurant at 909 Half St SE (map). Morris Adjmi Architects designed the building, which is set for a 2017 delivery.

Greystar and RCP Development are constructing a 13-story, 220-unit apartment building with ground-floor retail at 82 Eye St SE (map). Its mix of studios and one- and two-bedrooms are expected to be delivered this fall; amenities will include a dog wash station.
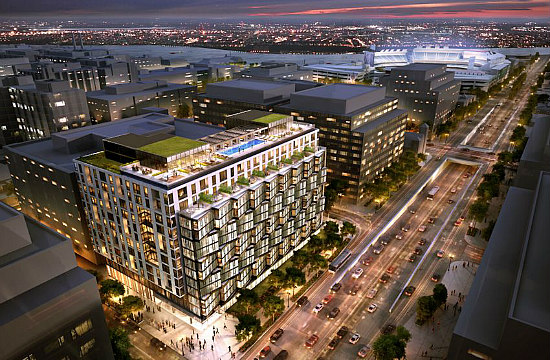
Lerner Enterprises filed an application with the Board of Zoning Adjustment earlier this year to develop a residential building at 1000 South Capitol St SE (map). Shalom Baranes Associates designed the 13-story apartment building with 300-360 units and 225 spaces of garage parking. A large courtyard will face the alley, and the building will be set back along South Capitol by 15 feet.
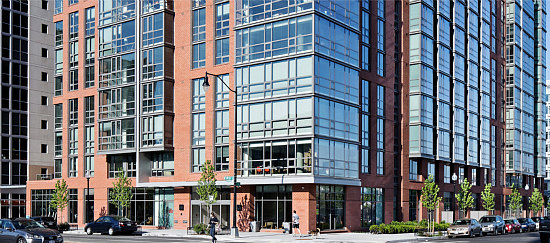
Parc Riverside Phase I
Although they are currently still in the design phase, Toll Brothers plans to begin construction on the second phase of the Parc Riverside development this year. Adjacent to the first building at 1011 1st Street, the second building at Half and K Street SE (map) will have approximately 314 apartment units and is aiming for a 2018 delivery.
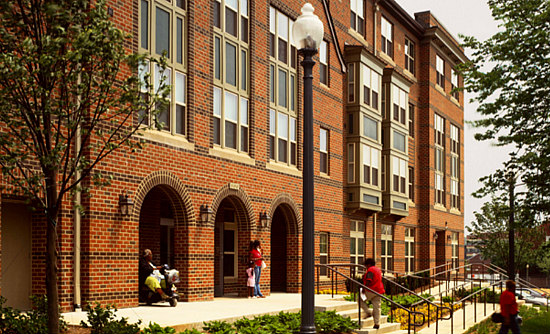
The new Arthur Capper/Carrollsburg Senior Dwellings
Capper/Carrollsburg Redevelopment
The 23-acre former Arthur Capper/Carrollsburg Dwellings public housing project, completely demolished in 2007, has been in the process of redevelopment as a mixed-income, mixed-use multi-property community for nearly a decade. Previously the site of 707 public housing units, this is one of the city’s (and the country’s) largest endeavors under the Department of Housing and Urban Development’s HOPE VI program.
This is also the first HOPE VI project nationwide to furnish on-site one-for-one replacement of public housing units, and will add over 1,000 market-rate units, along with 700,000 square feet of office space, a community center and public park space. Thus far, the Capitol Quarter, 400 M Street Apartments, and Capper Seniors apartment complexes have already been completed, as have some of the office buildings. The development team is led by the DC Housing Authority, Forest City Enterprises, Mid-City Urban, WC Smith, and EYA. The redevelopment will also include:
story continues below
loading...story continues above
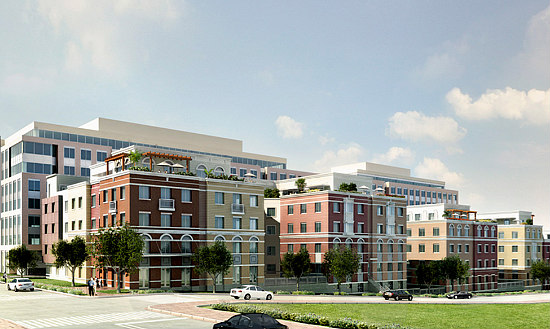
Formerly known as the Lofts at Capitol Quarter, the Bixby’s 193 mixed-income apartments will start leasing this summer. The units will be a mix of one-, two-, and three-bedrooms, with a few two-story loft units with private patios. The building at 601 L St SE (map) will have amenities ranging from four landscaped courtyards and a rooftop terrace with grills and pool deck, to a pet-wash area, bike repair station, game room and fitness center.
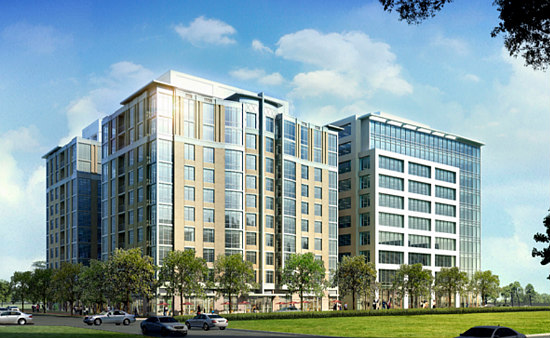
Located at the northern portion of the block at 2nd and M Streets SE (map), an 11-story building may begin construction this year for a 2018 delivery. There will be a total of 171 residential units, including 34 for low-income households.
- 2nd & K St SE
A 322-unit apartment building will eventually be constructed at the site of the former Department of Public Works trash transfer station at 2nd and K Streets SE (map).
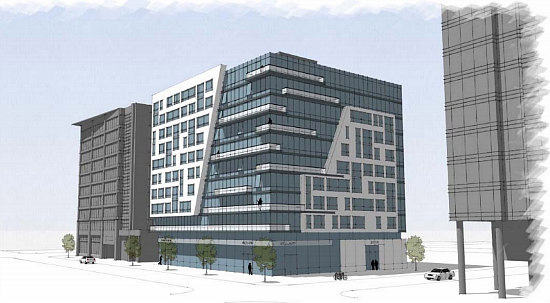
The Washington Metropolitan Area Transit Authority awarded development rights to their 14,100 square-foot Navy Yard Metro Station Chiller Site to MRP Realty and CAS Riegler in 2014. The sale is expected to be finalized in 2017, and WMATA will still have final approval over development plans for the site at Half and L Streets SE (map). Currently, plans are for a seven-story building with 126 condo units atop 6,000 square feet of retail. That will also include a 500 square-foot office space for Metro employees and 51 parking spaces, including five spaces for Metro employees and utility vehicles.
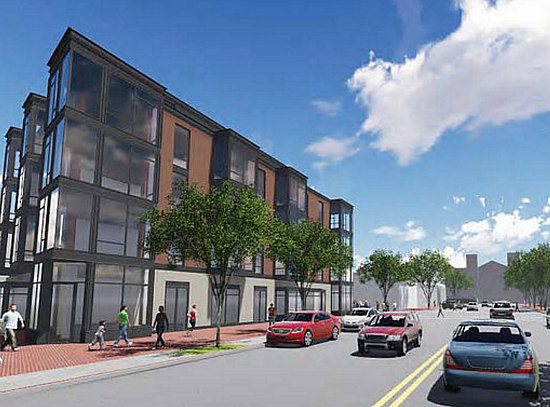
Northfield Development aims to bring 20-22 luxury condominium units to 801 Virginia Ave SE (map) by 2018. In the four-story mixed-use building will primarily be one-bedroom units, with some one-bedroom plus dens and a few two-bedrooms, as well as penthouse loft units with balconies. There will also be two ground-floor retail spaces totalling 2,700 square feet. The building was designed by Peter Fillat Architects and will also have 11 parking spaces.
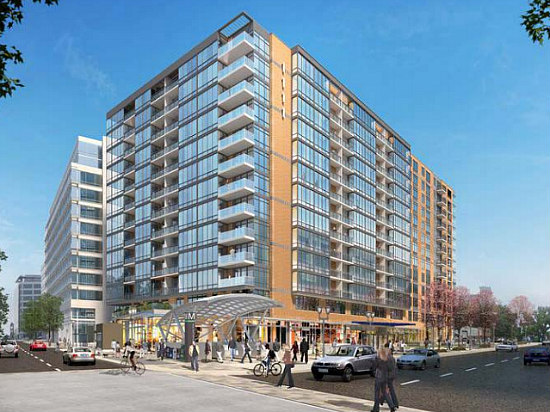
The Donohoe Companies, Inc. and MetLife are delivering 324 luxury apartments to 1111 New Jersey Ave SE (map). The studio, one- and two-bedroom units will be completed this fall, along with 10,697 square feet of street-level retail split into four parcels. Residents will enjoy amenities like a resort-style swimming pool, two club rooms, a fitness center with yoga room, bike storage, pet spa, a courtyard with an outdoor kitchen, rooftop lounge and community dining room with catering pantry. The LEED Silver building, formerly known as Gallery Capitol Riverfront, was designed by WDG Architecture and will be managed by Bozzuto.
See other articles related to: dcha, development, development rundown, hope vi, hud, near southeast, southeast, whole foods, wmata, wmata chiller site
This article originally published at https://dc.urbanturf.com/articles/blog/units_coming_north_of_m_street/11316.
Most Popular... This Week • Last 30 Days • Ever

Rocket Companies is taking a page from the Super Bowl advertising playbook with a spl... read »

As mortgage rates have more than doubled from their historic lows over the last coupl... read »

The small handful of projects in the pipeline are either moving full steam ahead, get... read »

The longtime political strategist and pollster who has advised everyone from Presiden... read »

A report out today finds early signs that the spring could be a busy market.... read »
DC Real Estate Guides
Short guides to navigating the DC-area real estate market
We've collected all our helpful guides for buying, selling and renting in and around Washington, DC in one place. Start browsing below!
First-Timer Primers
Intro guides for first-time home buyers
Unique Spaces
Awesome and unusual real estate from across the DC Metro





