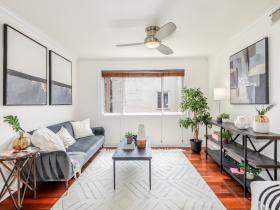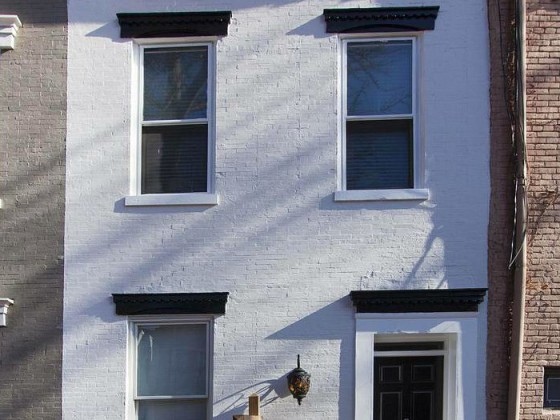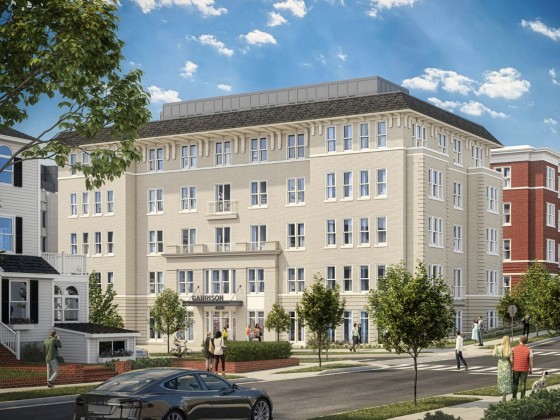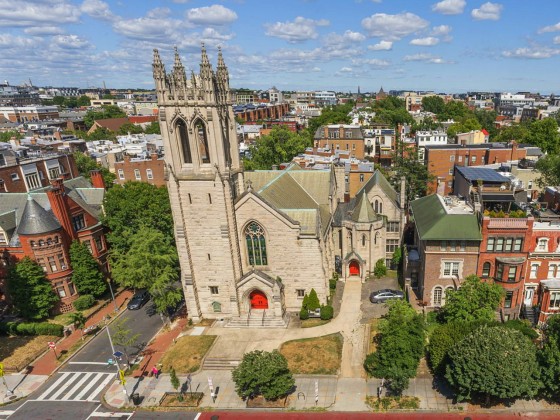What's Hot: Douglas Development Files PUD For Large Warehouse At New City Site Along New York Avenue
 Design Updates For 42-Unit Condo Project on the Boards for Capitol Hill
Design Updates For 42-Unit Condo Project on the Boards for Capitol Hill
✉️ Want to forward this article? Click here.
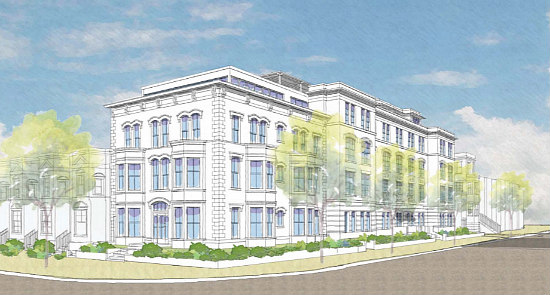
A rendering of the building as seen from C Street
On Wednesday night, Community Three Development plans to appear before the ANC 6C Planning, Zoning and Economic Development Committee to present the updated plans for their new Capitol Hill condominium development.
As UrbanTurf reported last month, Community Three plans to construct a four-story, 42-unit condo building at 300 8th Street NE (map).
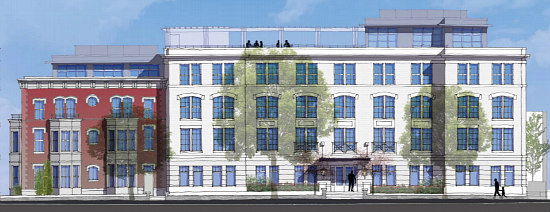
A rendering of the building as seen from 8th Street
While the bare bones of the plan have not changed much, the developer has tweaked some elements of the design in response to concerns from neighbors and the ANC committee members.
The new design is much less industrial, with a single building that will transition from a residential apartment-style along 8th Street to a more manor house-like appearance as it turns the corner at C Street. The height of the building and the style and depth of the bay windows on this side of the building have also been altered to more closely approximate the existing homes on C Street.
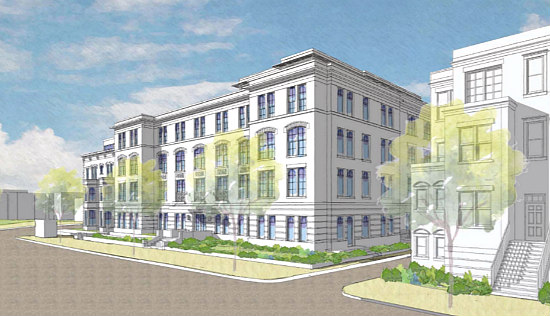
A rendering of the building as seen from the northeast corner of the site
There will be far fewer balconies than in the original proposal, and four or five of the units will be set aside for inclusionary zoning. The number of below-grade parking spaces has dropped to 18, and there will be at least one bicycle space for every three condo units. One-third of the units will be one-bedrooms, while the remainder will be two-bedrooms of varying sizes. Sale prices for some of the larger two-bedroom units are expected to be north of $1 million.
Although the main entrance will be on 8th Street, some of the street-level units will have private entrances. The sidewalk along 8th Street will be improved with tree pits, and a curb cut on C Street will be removed to add parking to the neighborhood.
The development team will file their plans with the Historic Preservation Review Board in order to get the application reviewed late this month. Depending on when the development is approved, the dialysis business currently on-site will relocate in either the spring or summer of 2017; construction should take 14 months.
See other articles related to: capitol hill condos, community three development, torti gallas
This article originally published at https://dc.urbanturf.com/articles/blog/an_updated_look_at_the_plan_for_300_8th_street_ne/11429.
Most Popular... This Week • Last 30 Days • Ever

When you buy a home in the District, you will have to pay property taxes along with y... read »
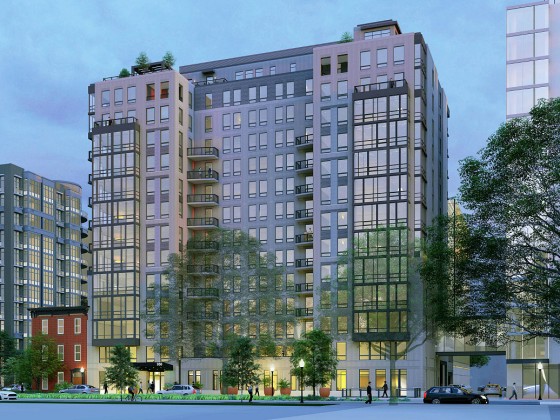
The largest condominium building in downtown DC in recent memory is currently under c... read »
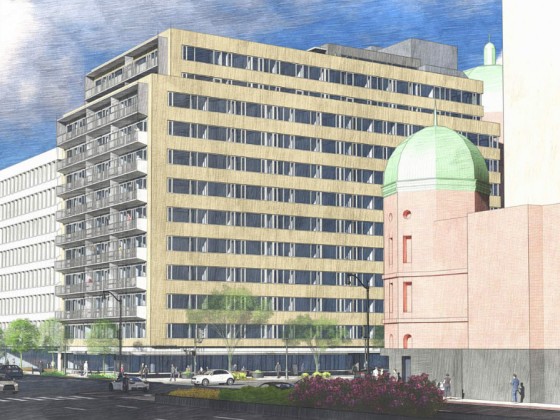
The plan to convert a Dupont Circle office building into a residential development ap... read »
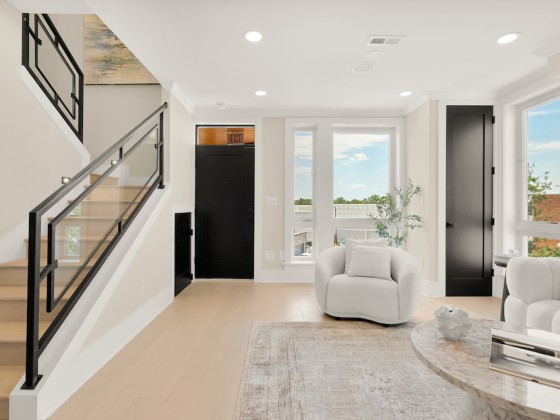
The Rivière includes just 20 homes located on the eastern banks of the Anacostia Riv... read »
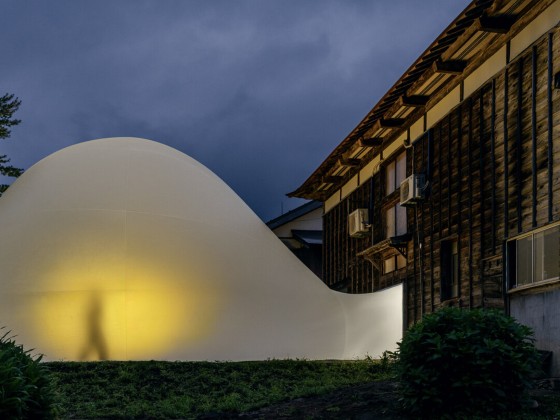
Why Tyra Banks is serving ice cream in DC; a bike shop/record store opens in Adams Mo... read »
DC Real Estate Guides
Short guides to navigating the DC-area real estate market
We've collected all our helpful guides for buying, selling and renting in and around Washington, DC in one place. Start browsing below!
First-Timer Primers
Intro guides for first-time home buyers
Unique Spaces
Awesome and unusual real estate from across the DC Metro




