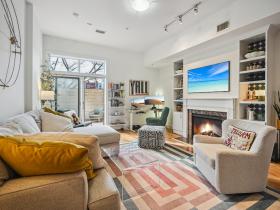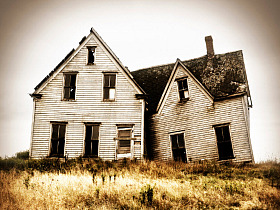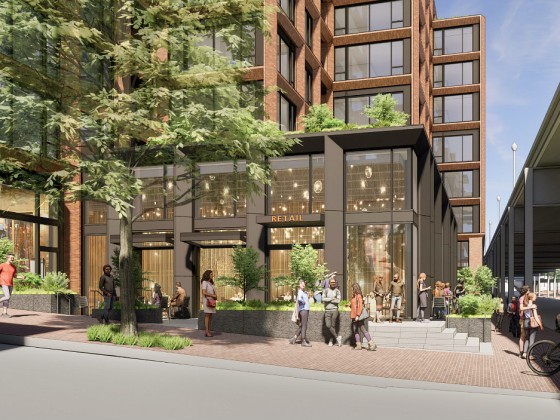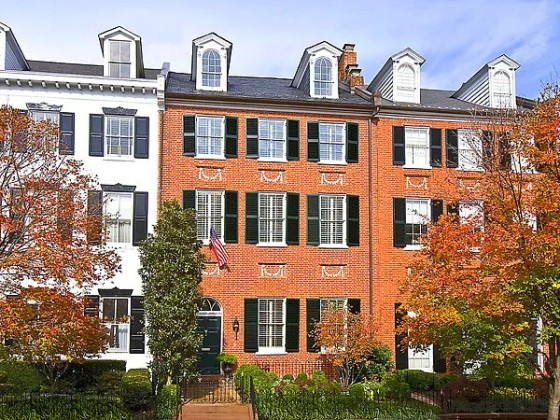 From Luxury Hotels to Affordable Housing: The Development on Tap for Mount Vernon Triangle/Chinatown
From Luxury Hotels to Affordable Housing: The Development on Tap for Mount Vernon Triangle/Chinatown
✉️ Want to forward this article? Click here.
In our updated look at the status of the residential development pipeline in neighborhoods around the DC area, UrbanTurf heads to the Mount Vernon Triangle and Chinatown neighborhoods this week.
In case you missed them, here are the other neighborhoods we have covered thus far:
- The 3,350 Residential Units Planned for Downtown Bethesda
- The 1,076 Units Delivering in NoMa This Year (And the Other 4,000 On the Boards)
- The 1,822 Units Planned for Tenleytown and AU Park
- The Over 4,700 Units On the Boards for Union Market
- The 974 Units Slated for Shaw
- 437 Units and Creative Office Space: The Adams Morgan Development Rundown
- The 825 Units Coming to the 14th Street Corridor
- The 650 Units Headed for the H Street Corridor
- The 2,480 Units in the Navy Yard Pipeline
- The 3,120 Units Slated for South Capitol Street
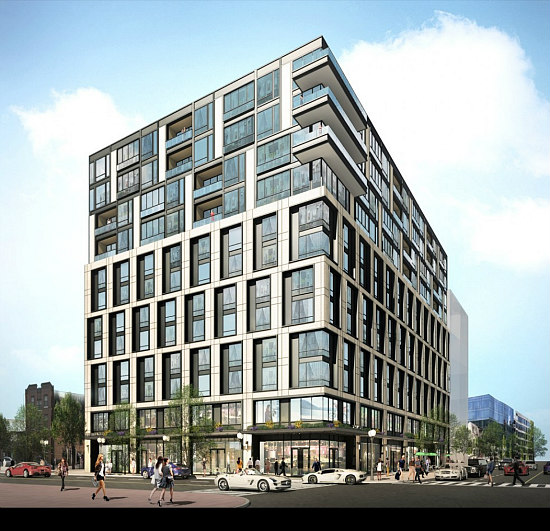
Having secured zoning approvals and developed a plan to follow through on the affordable housing units required by that approval, construction is expected to begin on the SLS Lux Hotel & Residences in the coming months. Along with the Peebles Corporation, the development team includes SBE subsidiary Dakota Development, Walker Group and MacFarlane Partners; WDG Architecture is the designer.
Once completed at 901 5th Street NW (map), the project will deliver 175 hotel rooms across 7 floors and 48 condos on the top four floors. A José Andres restaurant is expected to be located on the ground floor, and amenities including a gym, spa and a 5,000 square-foot ballroom will be located on the cellar and mezzanine levels. There will also be a pool and terrace on the roof. A below-grade parking garage will accommodate 28 bicycles and 92 cars stacked over 46 spaces via a mechanized lift system.
Hotel guests will be provided with free Bikeshare passes and all condo buyers will receive a complimentary three-year membership to either a car- or bike-share program. Developer Peebles Corporation has agreed to build 31 affordable units on a site it owns in Anacostia; 30 additional units will also be required elsewhere. SLS Lux is anticipated to deliver in 2020.
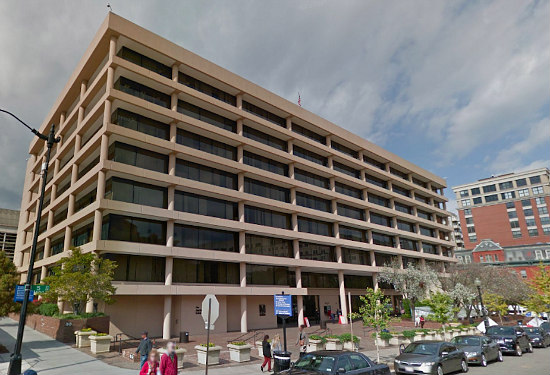
WMATA Headquarters Redevelopment
WMATA's headquarters at 600 5th Street NW (map) could potentially be up for a residential redevelopment once it is rezoned and (likely) sold. The agency has applied to rezone the site from D-2 to D-5-R to permit by-right residential or mixed-use development up to 120 feet tall (plus penthouse) and to subject any future development to inclusionary zoning regulations.
story continues below
loading...story continues above
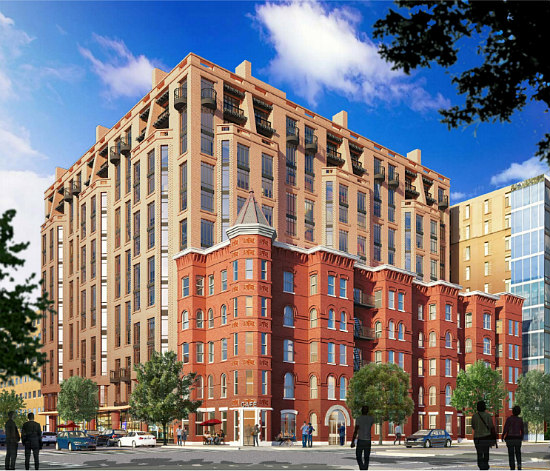
Developer Renaissance Centro was granted Historic Preservation Review Board approval last December for a new plan to retrofit The Harrison, one of DC's oldest apartment buildings, into a larger hotel-apartment hybrid dubbed The Canterbury.
The project has been in the works at 704 3rd Street NW (map) for at least seven years and now is envisioned as a by-right project that would deliver nearly 200 hotel rooms and 65 apartments. The Gensler design appends a seven-story addition to a reconstructed version of the historic façades. A restaurant and bar fronting G Street will sit on the ground floor with patio space.
The rooftop will include a pool, bar/lounge, hotel terrace and a residential lounge and terrace. There will also be 39 parking spaces across two below-grade parking levels. Jonathan Nehmer and Associates handling the interior architecture.
As of now, it is unclear whether any zoning relief would be required; previous design iterations were approved by the Board of Zoning Adjustment (BZA) as early as 2012. Building permits to begin work on the site have not yet been applied for; previous extension requests for the site cited the ongoing construction of Capitol Crossing as determining the expected work schedule.
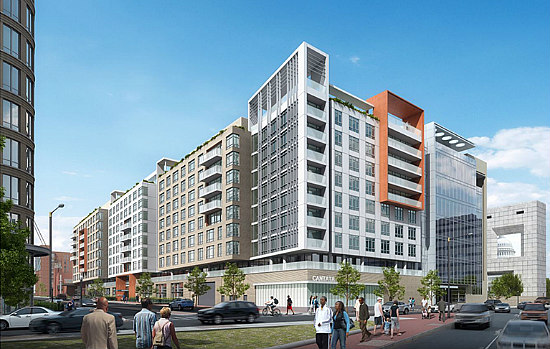
Wilkes Company and Quadrangle have partnered with Mount Carmel Baptist Church to develop The Cantata at 801 3rd Street NW (map). The two-phase project, designed by SmithGroup JJR, will deliver a total of 351 residential units along with space for the church's use. Twenty percent of the units will be set aside as affordable; amenities will include a gym and rooftop pool. It is unclear when construction will begin.
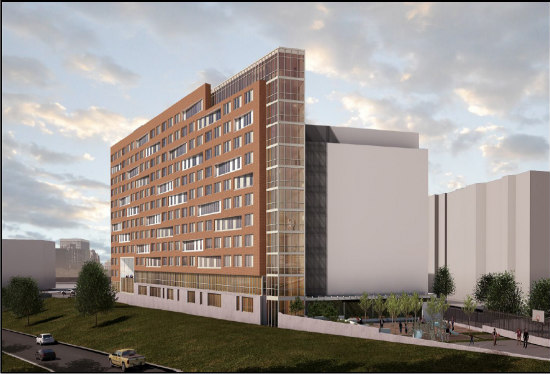
Henson Development Company, Golden Rule Plaza and Mission First Housing Development Corporation have teamed up with the city to deliver an all-affordable development at 307 K Street NW (map).
Fifty of the units will be in a designated section of the building tailored to inter-generational “grandfamilies”, led by low-income grandparents raising their grandchildren. Amenities here will include a library, playroom and fitness room. Households earning less than 30 percent of AMI will occupy the remainder of the building. Additional amenities will include 9,500 square feet of outdoor space with a basketball court and garden; there will also be 51 below-grade parking spaces.
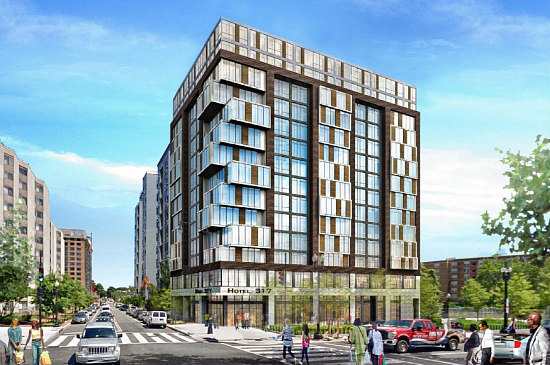
Developer Habte Sequar received zoning approval in February 2016 to develop a hotel/residential project on the former Henry’s Soul Cafe site at 317 K Street NW (map). Lima Hotel will be a 14-story building with 200 hotel rooms below 30 apartments. There will also be a 2,040 square-foot bar and 46 below-grade valet parking spaces. PGN Architects is the project architect.
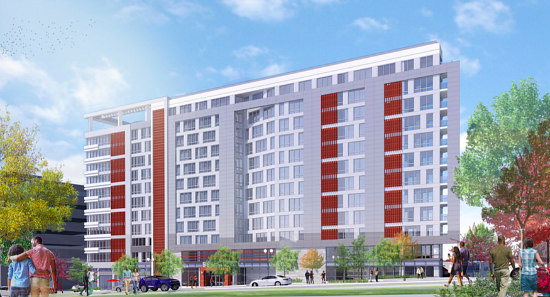
Groundbreaking is eminent for the Capitol Vista development on the 9,648 square-foot city-owned parking deck at New Jersey Avenue and Second and H Streets NW (map). The project will deliver 104 affordable units above 3,200 square feet of retail.
The unit mix will include 20 studios, 52 one-bedrooms and 32 two-bedrooms; 16 of the units will be for households earning up to 30 and 50 percent AMI and the remaining units will be for households earning up to 60 percent AMI. Amenities will include a game room, gym and rooftop terrace.
The triangular, Flatiron-inspired building is designed by Grimm + Parker Architects and is expected to deliver in 2020. Voltron Community Partners is the development team, comprised of Dantes Partners, Menkiti Group, Spectrum Management, and Bailey Real Estate Holdings.
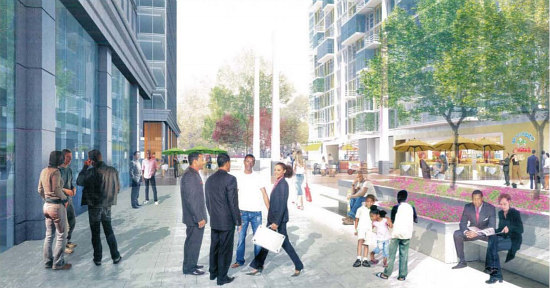
Property Group Partners is still at work on Capitol Crossing, the two million square-foot development slated for the air rights above the I-395 on-ramp at the intersections of Massachusetts Avenue, 2nd Street and E Street NW (map). While two of the office/retail buildings (and Danny Meyer's first Union Square Cafe location outside of New York) are expected to deliver this year and next year, the residential portion is still on the horizon.
The whole development is expected to deliver in 2021 and the residential building will be designed by Beyer Blinder Belle and David Childs of SOM LLP. More detailed plans for the 180,000 square feet of residences are forthcoming.
See other articles related to: chinatown, development rundown, mount vernon triangle
This article originally published at https://dc.urbanturf.com/articles/blog/the-mount-vernon-trianglechinatown-development-rundown/14013.
Most Popular... This Week • Last 30 Days • Ever

As the year draws to a close, homeowners have the opportunity to maximize their tax b... read »

Some interesting residential plans are on the boards for the church at 16th Street an... read »
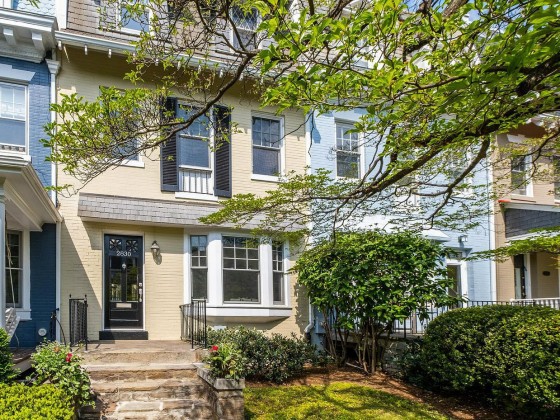
For sellers in Woodley Park, Chevy Chase and Spring Valley, it was a good time to sel... read »
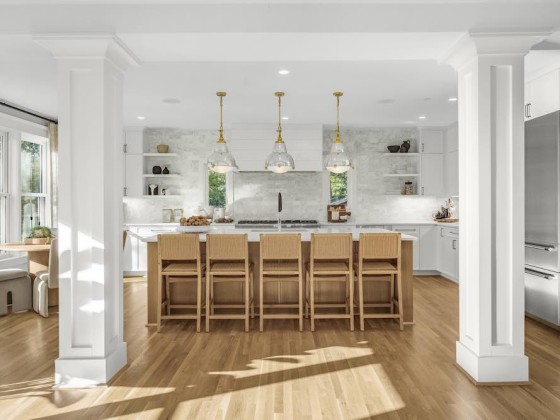
The high-end properties are set between the Potomac River/C&O Towpath and multiple pa... read »
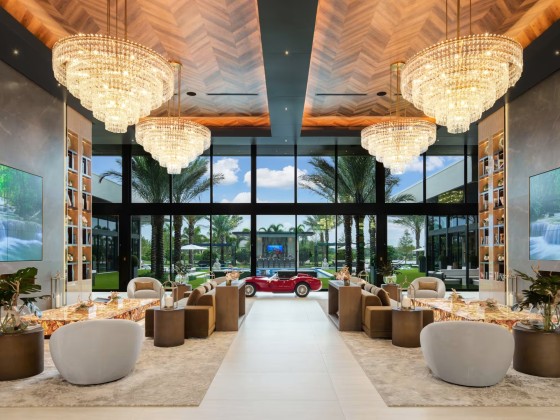
The push to get federal workers back in the office; the buyer of the DC-area's most e... read »
DC Real Estate Guides
Short guides to navigating the DC-area real estate market
We've collected all our helpful guides for buying, selling and renting in and around Washington, DC in one place. Start browsing below!
First-Timer Primers
Intro guides for first-time home buyers
Unique Spaces
Awesome and unusual real estate from across the DC Metro




