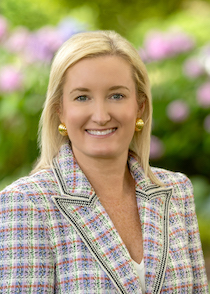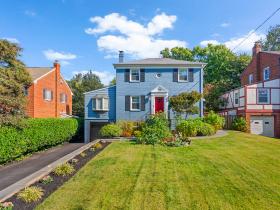What's Hot: Did January Mark The Bottom For The DC-Area Housing Market? | The Roller Coaster Development Scene In Tenleytown and AU Park
 New Renderings Revealed for Proposed Anacostia Riverfront Mixed-Use Development
New Renderings Revealed for Proposed Anacostia Riverfront Mixed-Use Development
✉️ Want to forward this article? Click here.
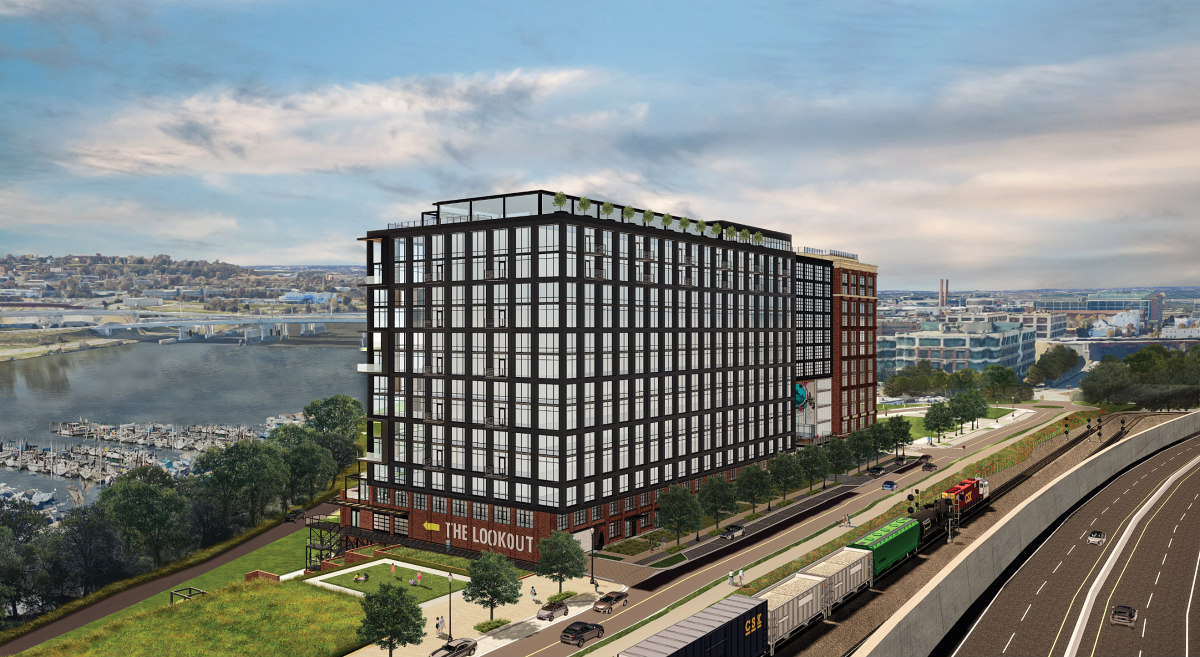
A mixed-use residential development along nearly three acres on the banks of the Anacostia River has a slightly different look and a different unit distribution than what was proposed three months ago.
Felice Development Group, along with partners Fields Development Group and Grade Development Company, has amended the filings for a planned unit development (PUD) application for 1333 M Street SE (map) to permit a 900-unit project with 44,090 square feet of retail, less than the previously-proposed 45,419 square feet of retail. The project will also include a pedestrian promenade and amphitheater-style terracing and a traffic circle at Water and M Streets. GTM Architects is the building architect and Parker Rodriguez is the landscape architect.
story continues below
loading...story continues above
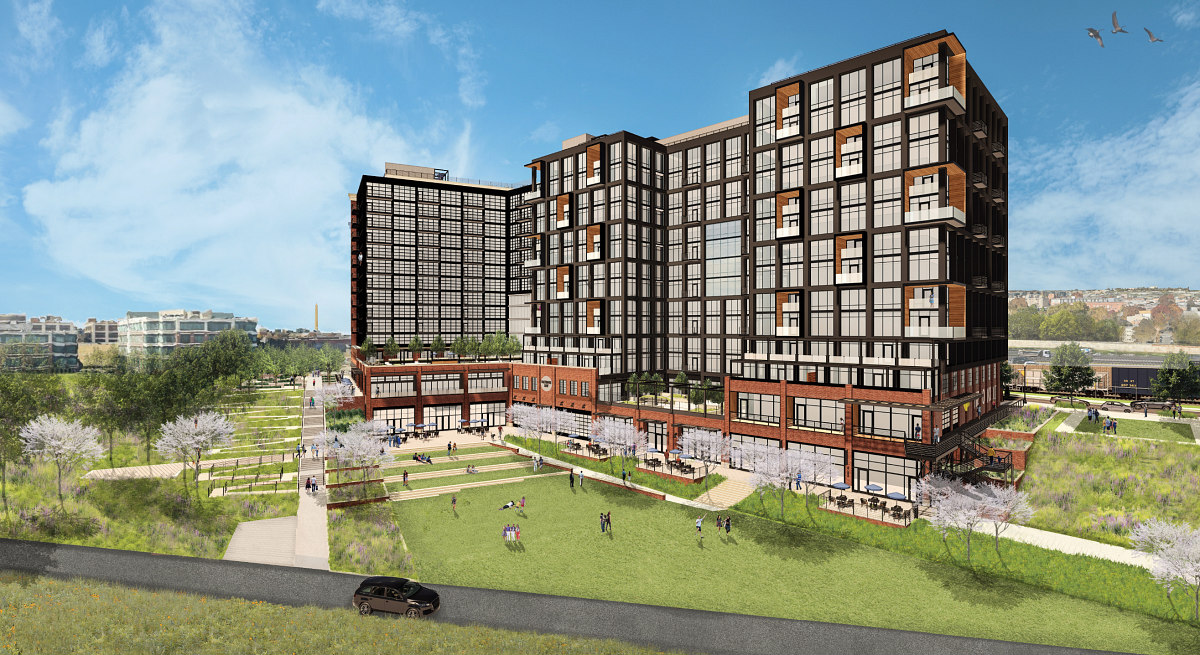
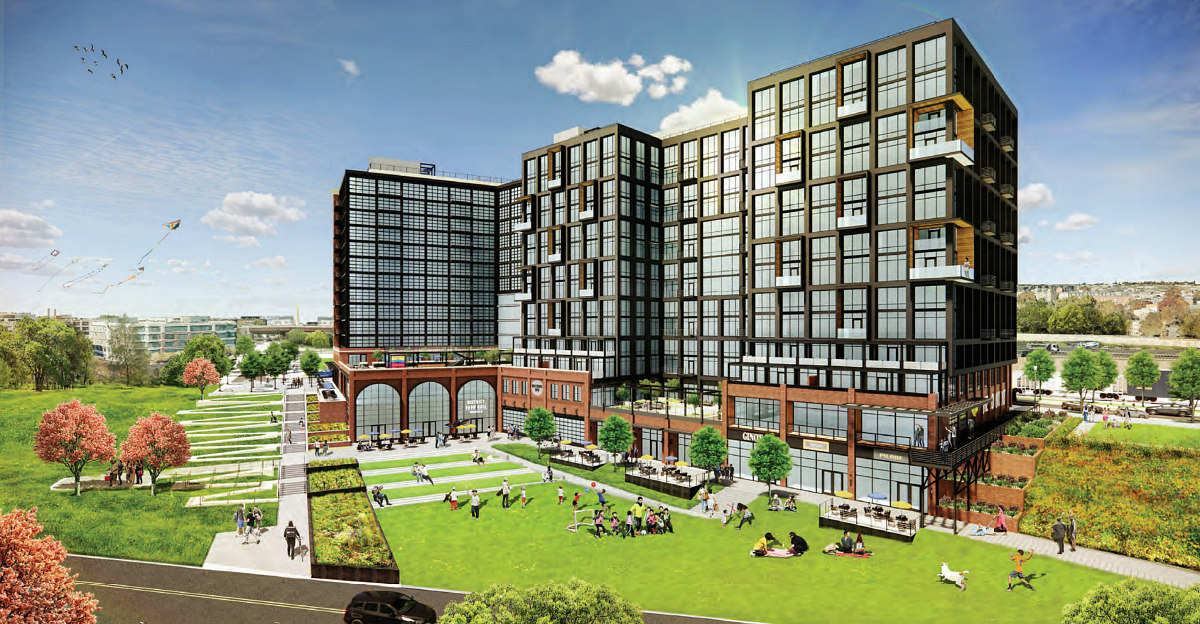
The first phase will include the East Tower of the 130 foot-tall Building 1, delivering 496 units above 32,217 square feet of retail rather than the previously proposed 529 units and 34,711 square feet of retail. The second phase will include the West Tower of Building 1, connected by a bridge to the East Tower to deliver another 307 units above 9,907 square feet of retail rather than the previously-proposed 294 units and 9,504 square feet of retail.
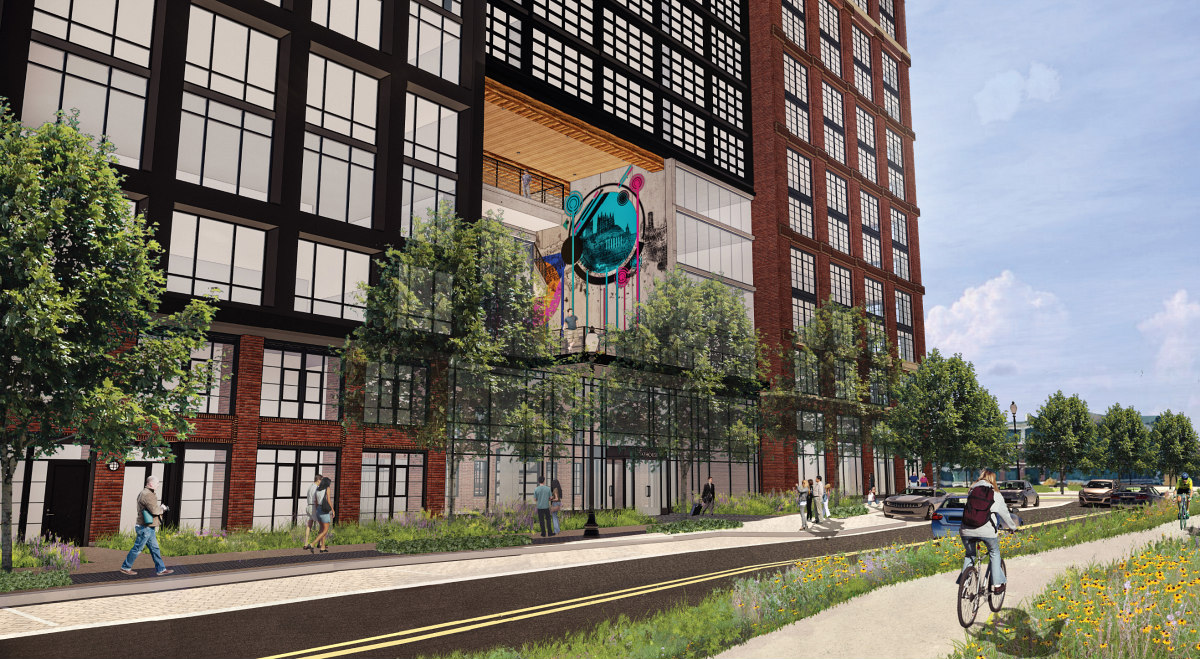
Building 2 will also be constructed in the second phase, delivering 97 units above 1,904 square feet of retail rather than 77 units above 1,200 square feet of retail. The development team has committed to 11% (up from the previously-proposed 10%) of the residential space being set aside as inclusionary zoning (IZ) units affordable to households earning up to 60% of median family income (MFI).
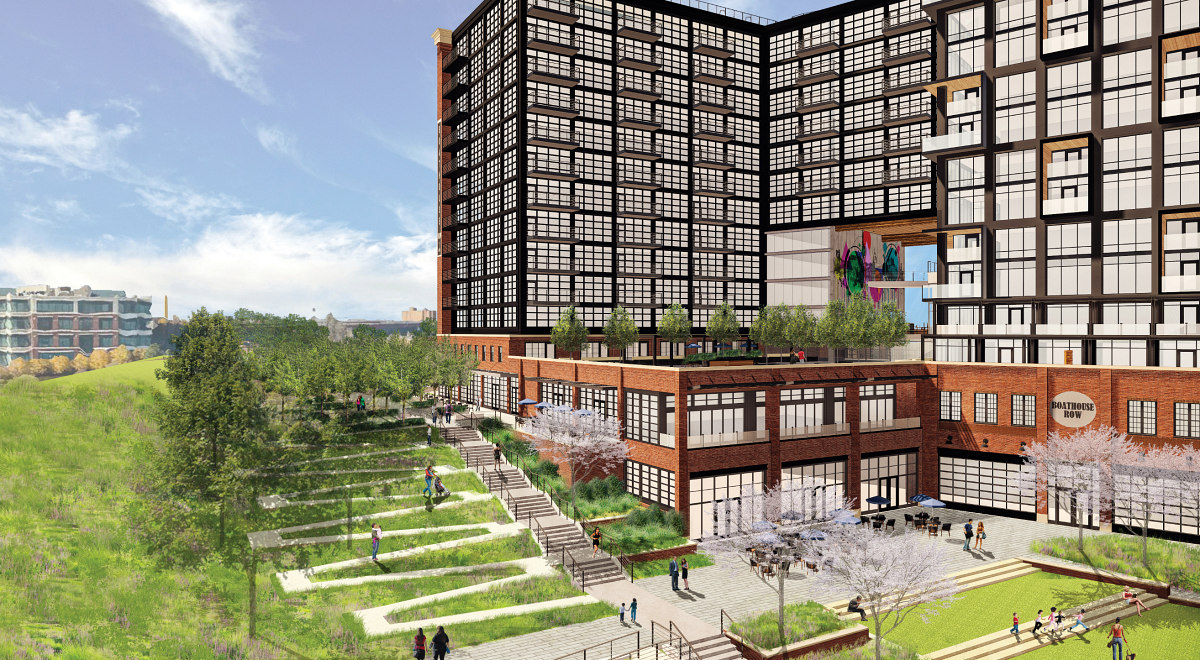
Rather than explicit mention of a food hall, the new application describes the retail in more nebulous terms.
"The Applicant envisions the retail space for the PUD as one with an emphasis on brand and centered on the consumers' experience. The retail uses contemplated for the PUD include one or more of the following categories: food and beverage, entertainment, convenience, local and small, wellness, affordable luxury and education."
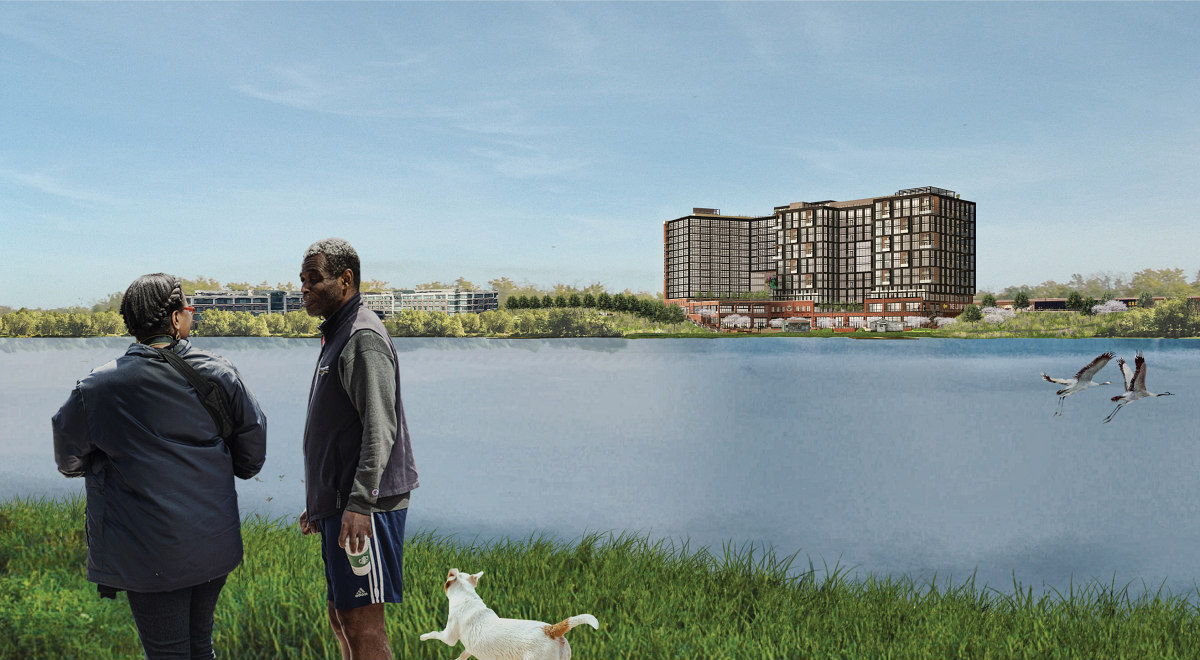
Per comments from Office of Planning (OP) staff and the Zoning Commission, the building façade no longer has arch-topped windows and more balconies have been added to the East Tower. The application also requests flexibility to convert 25,000 square feet of retail slated for the East Tower into residential use.
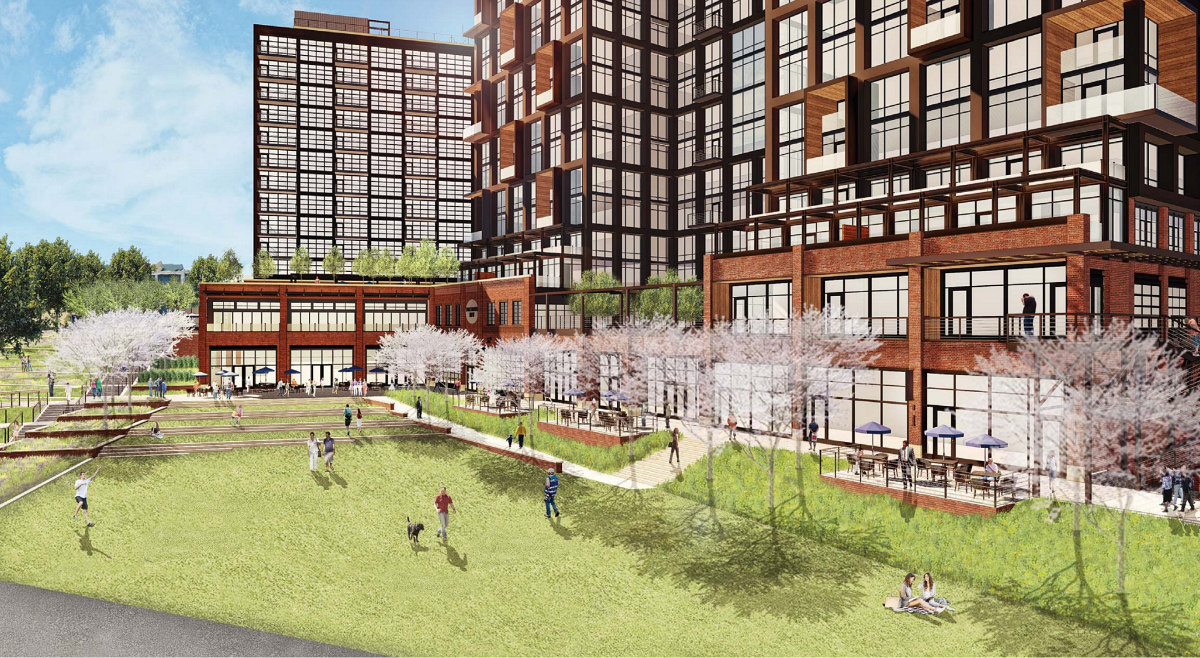
The development team presented plans to ANC 6B last week. A zoning hearing for this PUD is scheduled for September. The site is currently zoned for PDR (production, distribution and repair) and could thus have even steeper IZ requirements if a rule change proposed by OP succeeds.
Additional renderings are below.
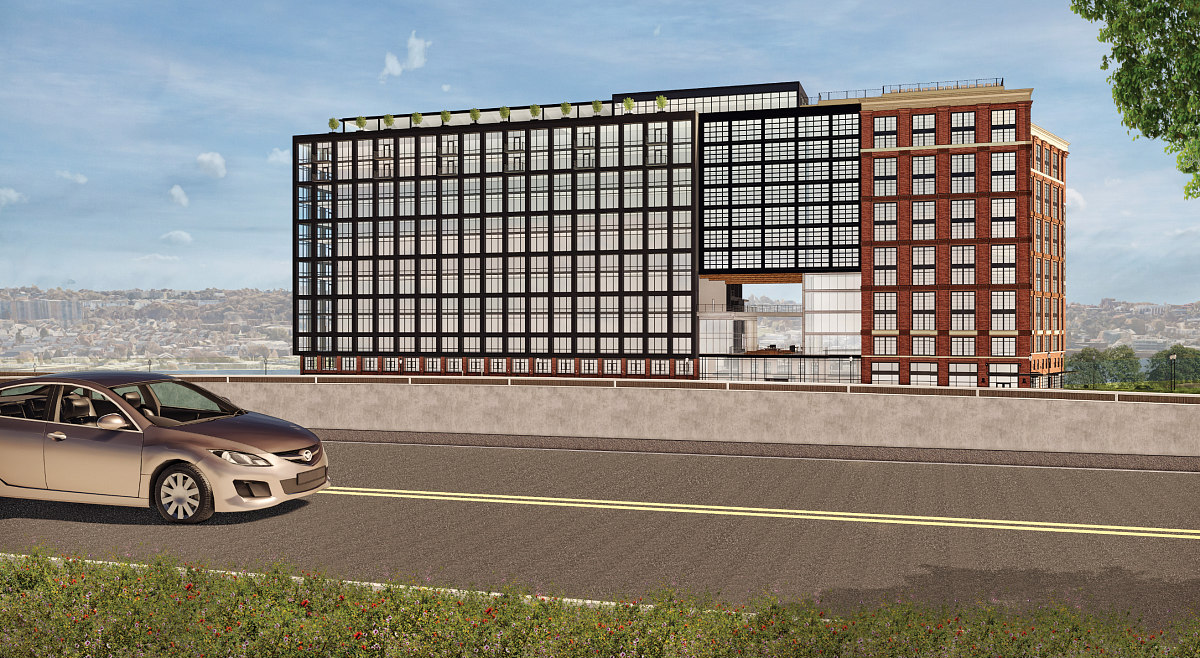
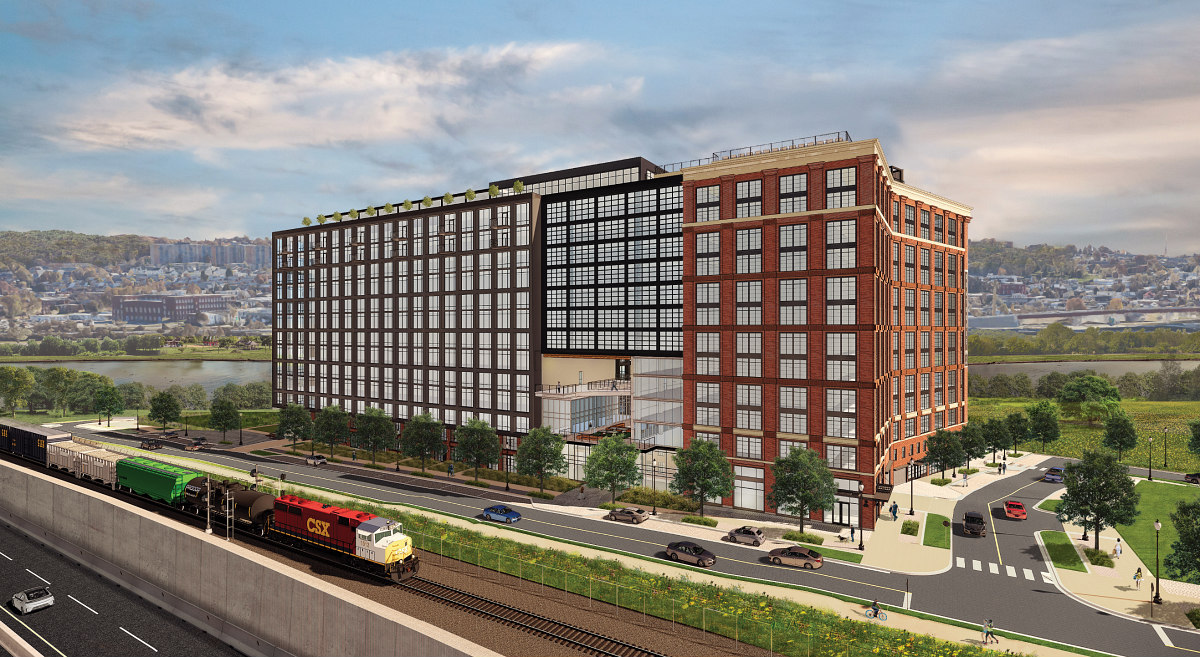
See other articles related to: anacostia waterfront, felice development group, fields development group, grade development company, gtm architects, near southeast, parker rodriguez, planned unit development, water street
This article originally published at https://dc.urbanturf.com/articles/blog/new-renderings-revealed-for-proposed-anacostia-riverfront-mixed-use/17021.
Most Popular... This Week • Last 30 Days • Ever

As mortgage rates have more than doubled from their historic lows over the last coupl... read »

The small handful of projects in the pipeline are either moving full steam ahead, get... read »

Lincoln-Westmoreland Housing is moving forward with plans to replace an aging Shaw af... read »

The longtime political strategist and pollster who has advised everyone from Presiden... read »

A report out today finds early signs that the spring could be a busy market.... read »
DC Real Estate Guides
Short guides to navigating the DC-area real estate market
We've collected all our helpful guides for buying, selling and renting in and around Washington, DC in one place. Start browsing below!
First-Timer Primers
Intro guides for first-time home buyers
Unique Spaces
Awesome and unusual real estate from across the DC Metro

