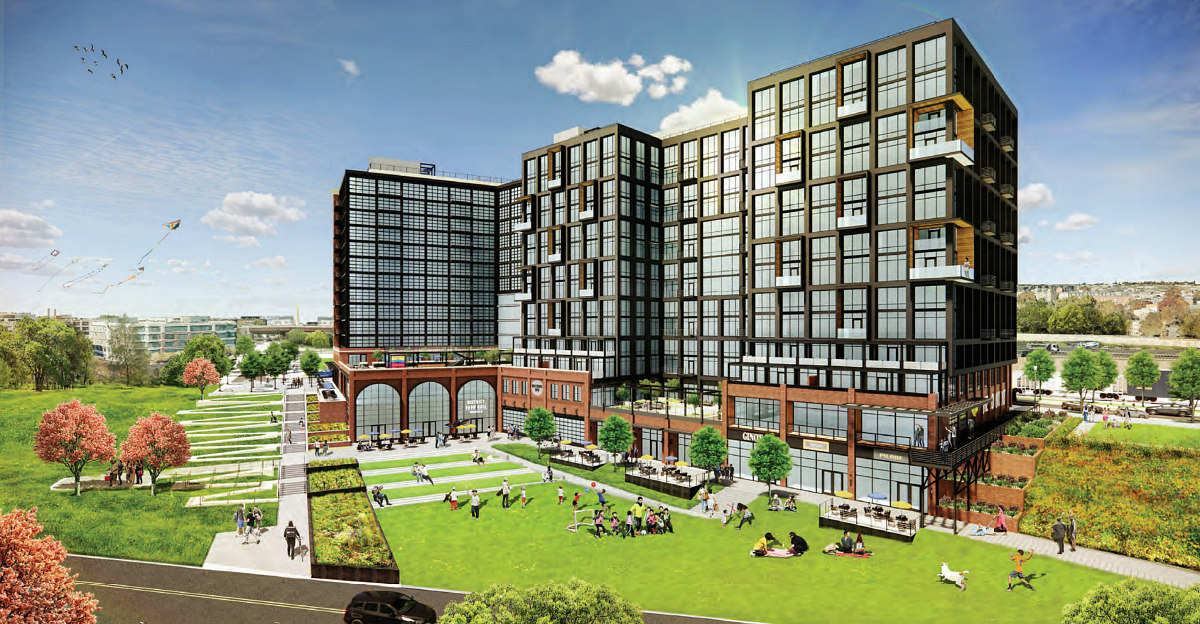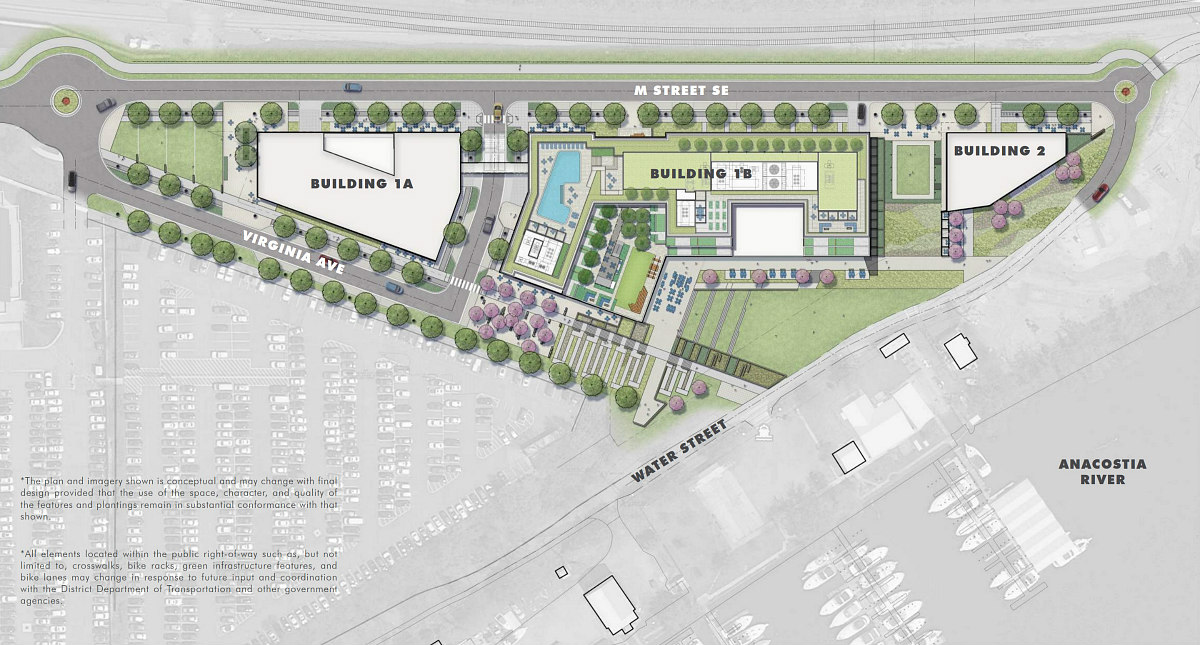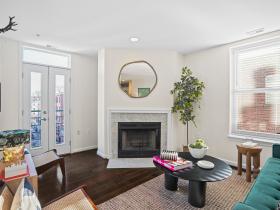What's Hot: Did January Mark The Bottom For The DC-Area Housing Market? | The Roller Coaster Development Scene In Tenleytown and AU Park
 900 Units and a Food Hall Proposed Along the Anacostia Riverfront
900 Units and a Food Hall Proposed Along the Anacostia Riverfront
✉️ Want to forward this article? Click here.

A proposed development could bring 900 units and a food hall to a nearly three-acre site on the northern banks of the Anacostia River.
Felice Development Group has filed a planned unit development (PUD) application for 1333 M Street SE (map) which would permit a 791,063 square-foot project with 900 residential units and 45,419 square feet of retail, much of which will be a food hall.
The developer filed a notice of intent for the application earlier this year; approvals expired for a previous project on the site last year.

The bulk of the development will be across two volumes connected by a bridge: Building 1A, which will deliver 294 units and 9,504 square feet of retail, and Building 1B, which will deliver 529 units and 34,711 square feet of retail. These will constitute one building for zoning purposes, and will be built to a maximum height of 130 feet. The 90 foot-tall Building 2 will deliver 77 units above 1,200 square feet of retail.
Approximately 47,600 square feet of the residential space will be set aside as inclusionary zoning, although this could change — a zoning hearing regarding proposed Office of Planning rules to require more inclusionary zoning for PUDs with map amendments from the PDR zone is scheduled for May.
The first phase of the project will include 168 parking spaces across two below-grade levels and 280 long-term bicycle spaces; both will require relief from minimum parking requirements, which are respectively 177 and 307.
The development will include a retail plaza at the base of the building and a pedestrian promenade and amphitheater-style terracing down toward the river. The application also proposes adding a traffic circle at Water and M Streets to facilitate pick-up/drop-off. GTM Architects is the building architect and Parker Rodriguez is the landscape architect.
The application was scheduled to be presented at the ANC 6B Planning & Zoning Committee's meeting next month, although several ANCs have cancelled meetings in the wake of the coronavirus lockdown. A zoning hearing has not yet been scheduled.
See other articles related to: anacostia riverfront, felice development group, gtm architects, map amendment, planned unit development, zoning commission
This article originally published at https://dc.urbanturf.com/articles/blog/900-units-and-a-food-hall-proposed-on-the-anacostia-riverfront/16603.
Most Popular... This Week • Last 30 Days • Ever

As mortgage rates have more than doubled from their historic lows over the last coupl... read »

The small handful of projects in the pipeline are either moving full steam ahead, get... read »

Lincoln-Westmoreland Housing is moving forward with plans to replace an aging Shaw af... read »

The longtime political strategist and pollster who has advised everyone from Presiden... read »

A report out today finds early signs that the spring could be a busy market.... read »
DC Real Estate Guides
Short guides to navigating the DC-area real estate market
We've collected all our helpful guides for buying, selling and renting in and around Washington, DC in one place. Start browsing below!
First-Timer Primers
Intro guides for first-time home buyers
Unique Spaces
Awesome and unusual real estate from across the DC Metro














