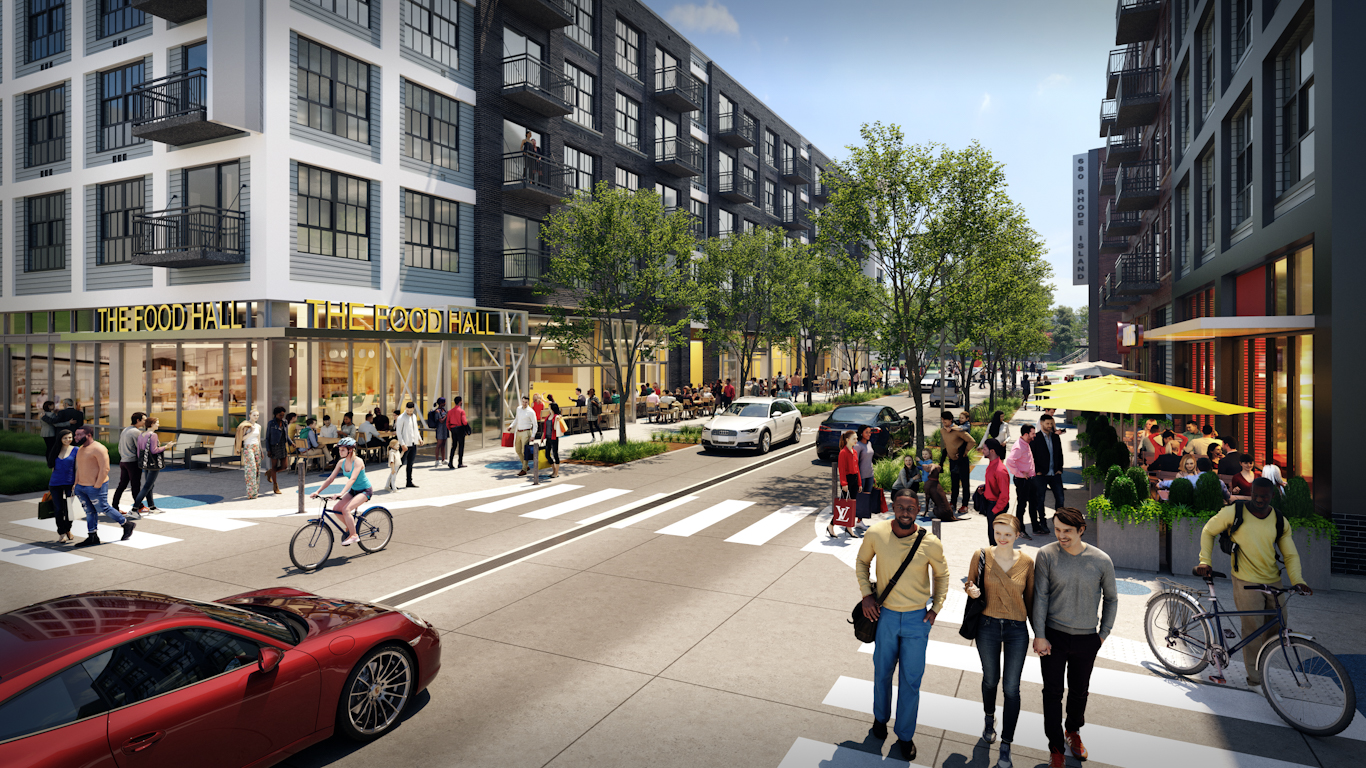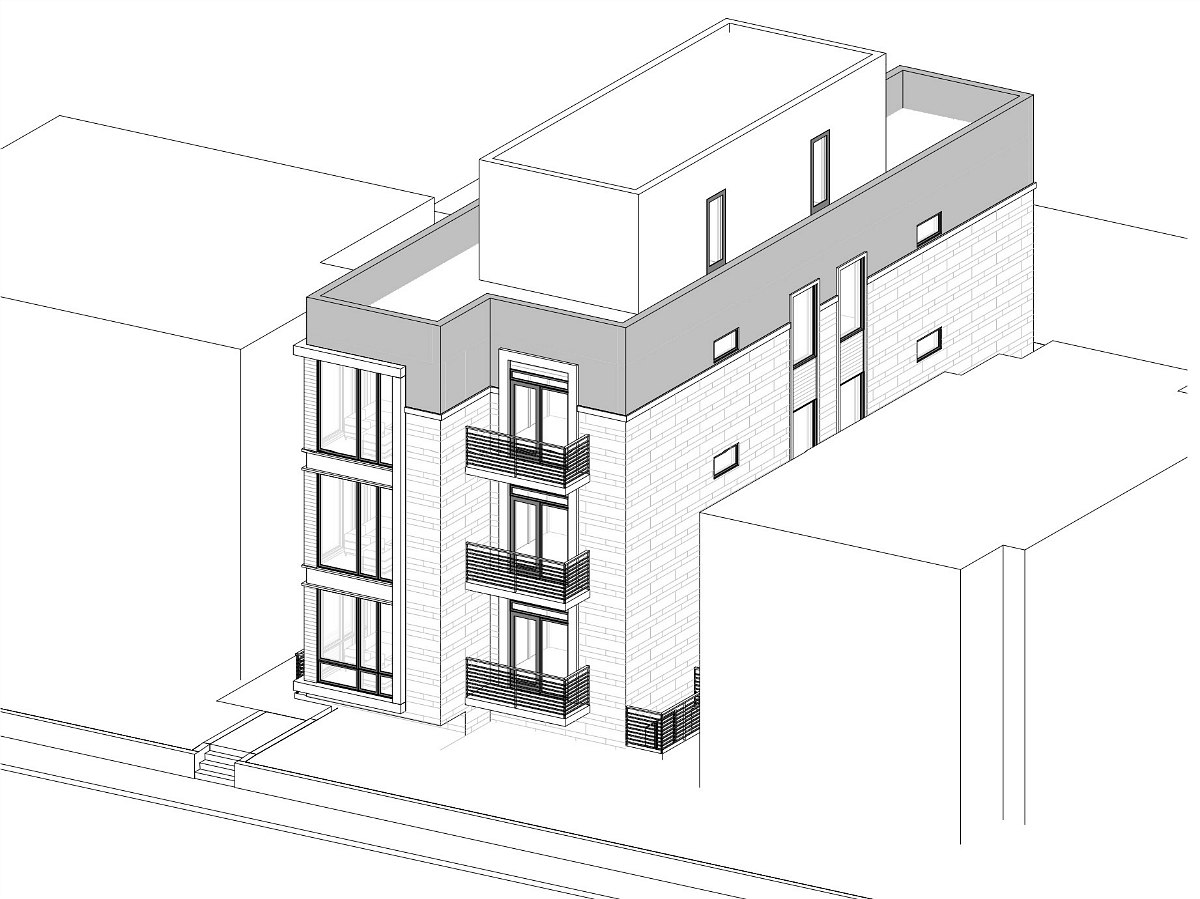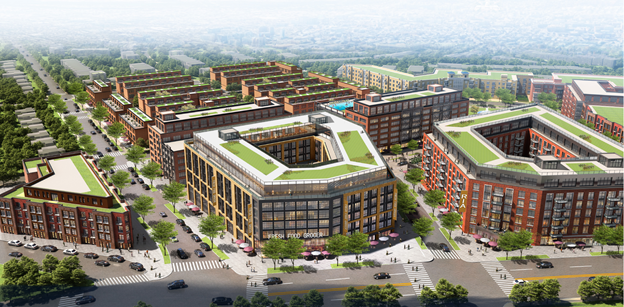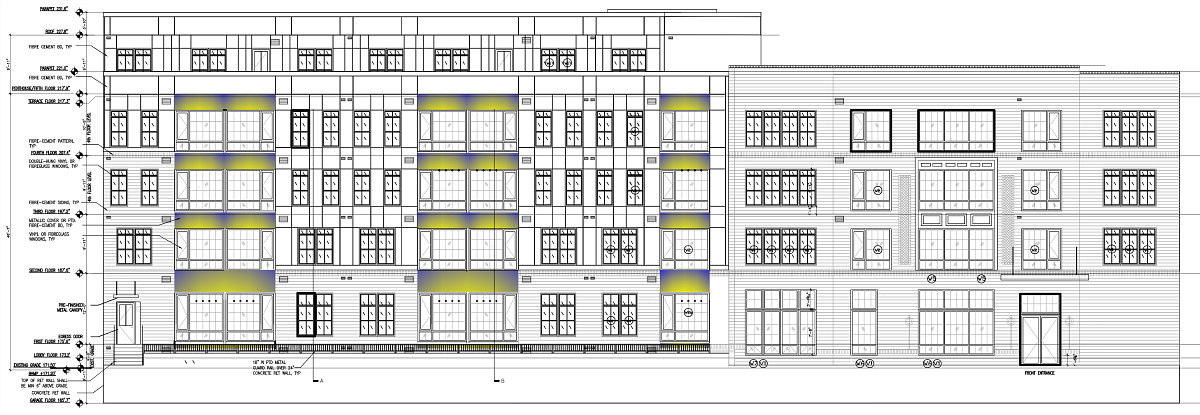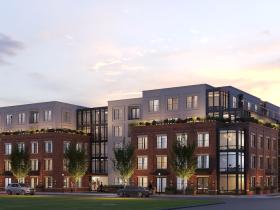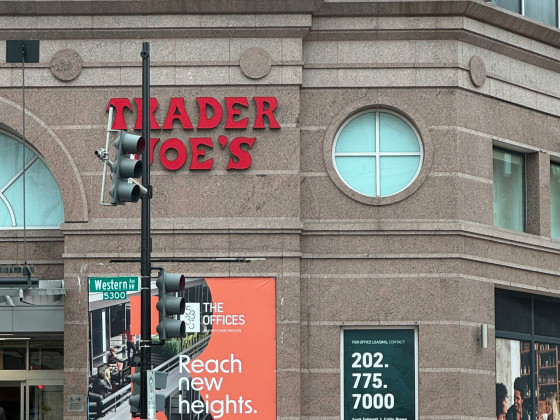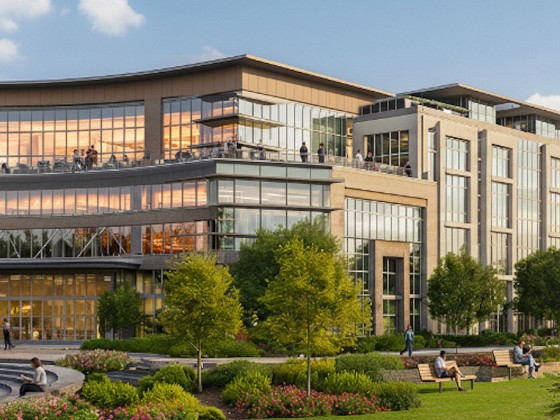 A Food Hall, A Trail Lobby and the 20 Developments Planned From Brookland to Langdon
A Food Hall, A Trail Lobby and the 20 Developments Planned From Brookland to Langdon
✉️ Want to forward this article? Click here.
Over the past year, some developments between DC's Brookland and Langdon neighborhoods have mashed on the gas while others have faded into the background.
While the last building at Monroe Street Market delivered earlier this year, sites like the five acres off the Irving Street/Michigan Avenue/North Capitol Street cloverleaf exchange and the 1.8-acre WMATA-owned site at 10th and Monroe remain up in the air (although the latter could get a boost from the recent announcement of an affordable development partnership between WMATA and Amazon). Below, UrbanTurf takes a look at the nearly 20 new developments on the boards.
In case you missed them, here are the other neighborhoods we have covered this year:
- The 6 Project Residential Pipeline Around DC’s Starburst Intersection
- Gallaudet’s Big Plans, 16 Acres Off New York Ave: The Residential Pipeline From Trinidad to Ivy City
- The Nearly 2,000 Units Just Approved in Southwest DC
- The 2,200 Units Landing Soon in National Landing
- The Buzz Around the Thousands of Units Planned for Buzzard Point
- The 3,000 Units in the Anacostia and Skyland Pipelines
- A Look at the 400 Units Planned in Historic Takoma, and the 1,200 in the Works at Walter Reed
- The Nine Developments Expected to Redefine Rosslyn
- Four Units Here, 70 Units There: The Georgetown Residential Pipeline
- What’s Next, and When, for The Wharf
- The 23 Projects on the Boards For Downtown Bethesda
- The 1,900 Units on the Boards Between Tenleytown and AU Park
- The 2,700 Units (Eventually) Slated for Navy Yard
- 1,900 Units Down, 1,900 to Go: The Status of the South Capitol Street Pipeline
- The 15 Projects and 870 Units on the Boards Around Shaw, and What’s Up Next
- The 240 Units in the Works in Adams Morgan
- The 250 Units Still in the Pipeline Along 14th Street
- The Last 75 Units Headed to the H Street Corridor
- On-Campus and Off-Campus: The Howard University Rundown
Construction is in progress on the 60 townhouses on the 4.74-acre former St. Paul’s College at 3015 4th Street NE (map). As developed by Tri Pointe Homes, and sold by Urban Pace starting next month, prices are expected to start in the high $800s or low $900s, and the model units should be opening at the beginning of 2022.
The townhouses will be have three or four bedrooms, smart technology, rooftop terraces, and one- or two-car garages. Nine of the units will be Inclusionary Zoning (IZ) for households earning up to 50, 60 and 80 percent of median family income (MFI).
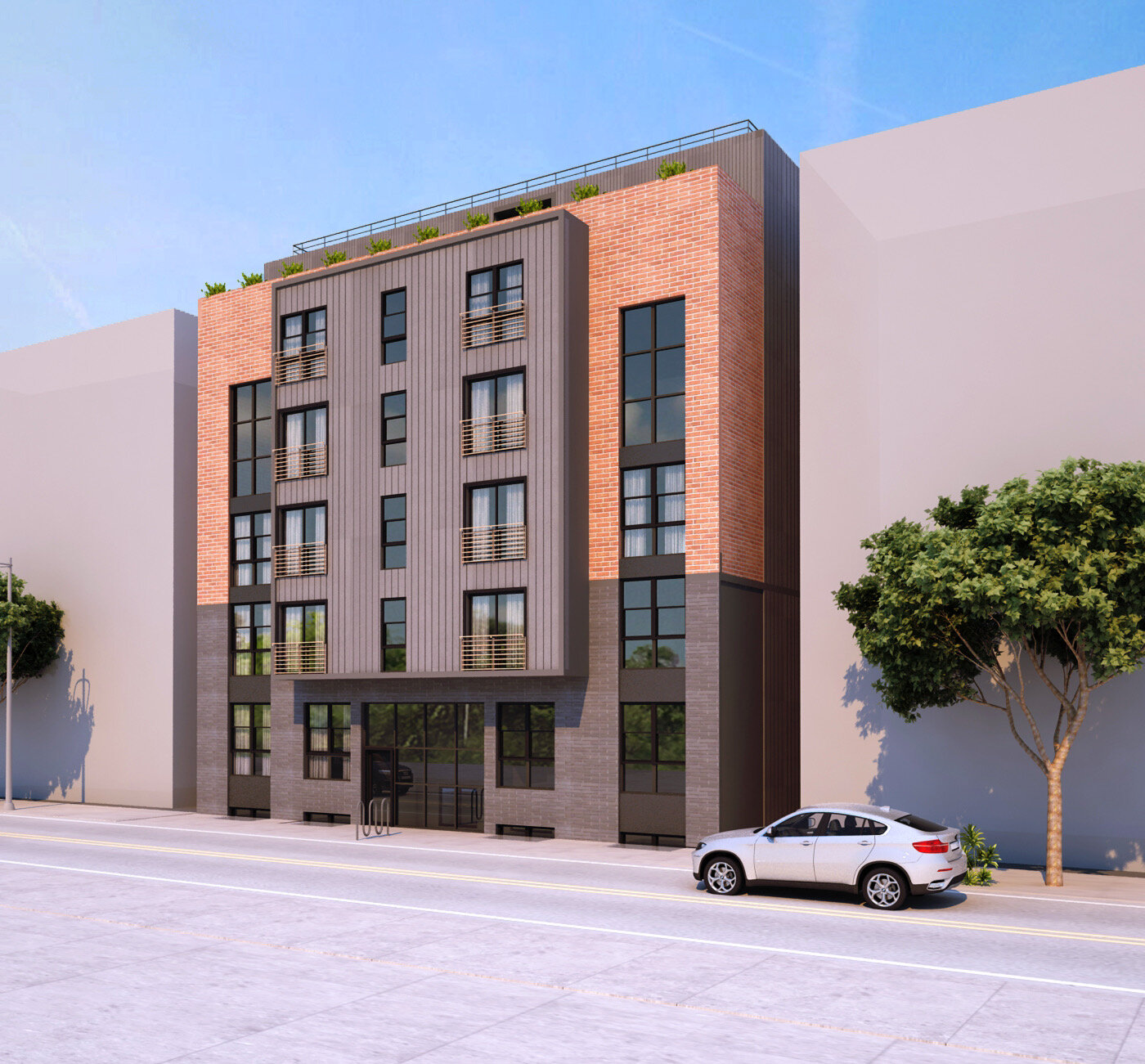
Solo Investment Group is working on a 14-unit condo development at 3619 12th Street NE (map), a site that was previously a bed-and-breakfast and, before that, home to an anti-war, anti-discrimination group.
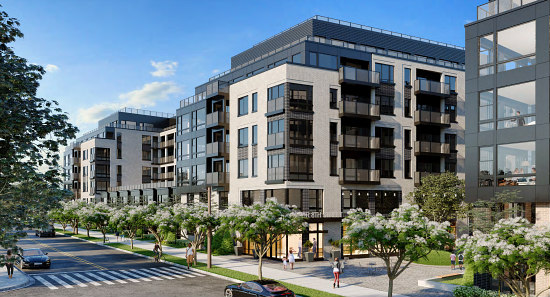
A two-building planned unit development (PUD) at 3201 and 3135 8th Street NE (map) will deliver a total of 330 market-rate and 47 affordable apartments. The affordable units will be for households earning up to 30%, 50%, 60% and 80% of MFI, including two three-bedroom units and one of the townhouse-style units on 8th Street.
The project will also include a third floor pool amenity, a public landscaped plaza at the terminus of Jackson Street, and a below-grade parking garage with 186 vehicular and storage for 125 bicycles. The Hanover Company is leading the development and KTGY Architecture + Planning is the designer. The development could deliver next year.
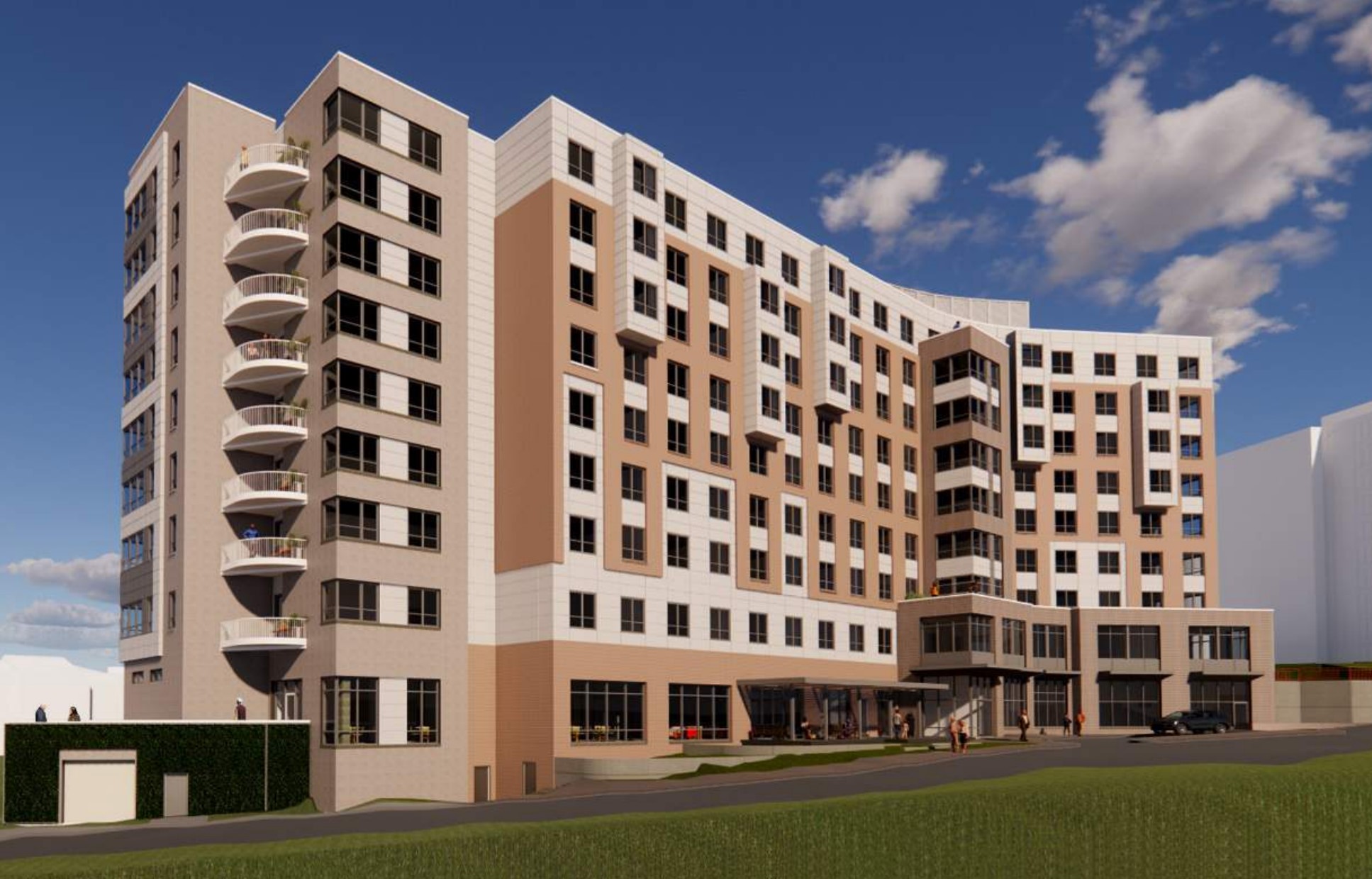
Senior Units at Edgewood Commons
A final zoning order was issued in May for the 9-story, 151-unit affordable senior building Enterprise Community Development is looking to add to the 792-unit Edgewood Commons community on Edgewood Street between 4th and 7th Streets NE (map). The units would be available to people aged 60 and older who earn up to 60% of MFI; once the 40-year affordability covenants expire, 62 of the units would remain affordable.
The project would include a 7,000 square-foot "adult daycare center" operated by Iona Senior Services; 9,600 square feet of amenities including a library, a café, a fitness center, a solarium, and access to medical services; and communal balconies on each floor. Wiencek + Associates is the architect.
Sales are underway for the 74 one- and two-bedroom condominium units under construction at 410 Rhode Island Avenue NE (map). The seven-story building will also include over 3,000 square feet of ground-floor retail, a shared roof deck, and private terraces for the penthouse units. Prices range from the low $400s into the $900s. Capital City Real Estate is the developer and MTFA Architecture is the designer.
In January, the Office of Planning filed to rezone the city-owned properties at 501-513 Rhode Island Avenue NE from the industrial PDR-2 to MU-10 (medium-density commercial and high-density residential). The rezoning is expected to set the site up for a redevelopment solicitation by the Office of the Deputy Mayor for Planning and Economic Development (DMPED) for the Engine Company Number 12 property on 5th Street. The Zoning Commission approved the rezoning in final action last month.
600 Block of Rhode Island Avenue
At the same Zoning Commission hearing, an identical map amendment for the adjacent properties at 525 Rhode Island Avenue and in the 600 block of Rhode Island Avenue (map) was also granted final approval. This rezoning, as proposed by Jair Lynch Development Partners and an affiliate of The Wilkes Company, could set up a redevelopment of both blocks with at least 150 units, retail, and a potential curbless "public outdoor living room" with Art Walk. A few of the subject properties are owned and occupied by Greater Mt. Calvary Church, which will be moving to its new home across the street.
After an appeal that threatened to derail the project, the first phase of the 13-acre, six-block redevelopment of the Rhode Island Avenue Shopping Center (map) has already begun delivering, starting with a bar arranged around a disused Metrorail car ("Metrobar"). A 13,000 square-foot food hall ("Bevy", in partnership with Canadev) is expected to open later this summer, as is an Alamo Drafthouse Cinema.
The entire project is expected to total over 1,500 apartments and 272,000 square feet of commercial space across nine buildings. MRP Realty and site owner MBR Investment Partners are the developers (with FRP Development partnering on the first phase) and SK+I Architecture is the designer.
At 600 Rhode Island Avenue NE, move-ins have already begun for 154 apartments. Fifteen of the apartments are for households earning up to 50% and 80% of MFI.
The 333 apartments in the six-story building at 680 Rhode Island Avenue (map) are in the last stages of construction and will top the movie theater. Amenities will include a dog park and rooftop pool, and 34 of the units will be affordable at 50%, 60%, and 100% of MFI. This site will also have an outdoor plaza at the mouth of Bryant Street, connecting the site to the Metropolitan Branch Trail.
- Block 2A fronting Bryant Street will host interim parking for the movie theater before eventually housing a 65 foot-tall building with 282 apartments above 13,650 square feet of retail.
- Block 3 will deliver 355 apartments (8% of which will be affordable) above 90,000 square feet of retail, including a full-service grocery store. This phase could break ground in 2025.
- Block 4 also fronts 4th Street and is slated to house 193 apartments above 19,600 square feet of retail. Eight percent of these residential units will be affordable, and the building will also include 118 parking spaces. This could break ground in 2027.
- Both Block 5A and Block 6 will flank the new Greater Mt. Calvary Holy Church on Rhode Island Avenue and are expected to break ground in 2029. The former will deliver a 149-unit apartment building with 17,685 square feet of ground-floor retail and 108 below-grade parking spaces, and the latter will deliver 101 apartments above 10,000 square feet of retail and 88 parking spaces.
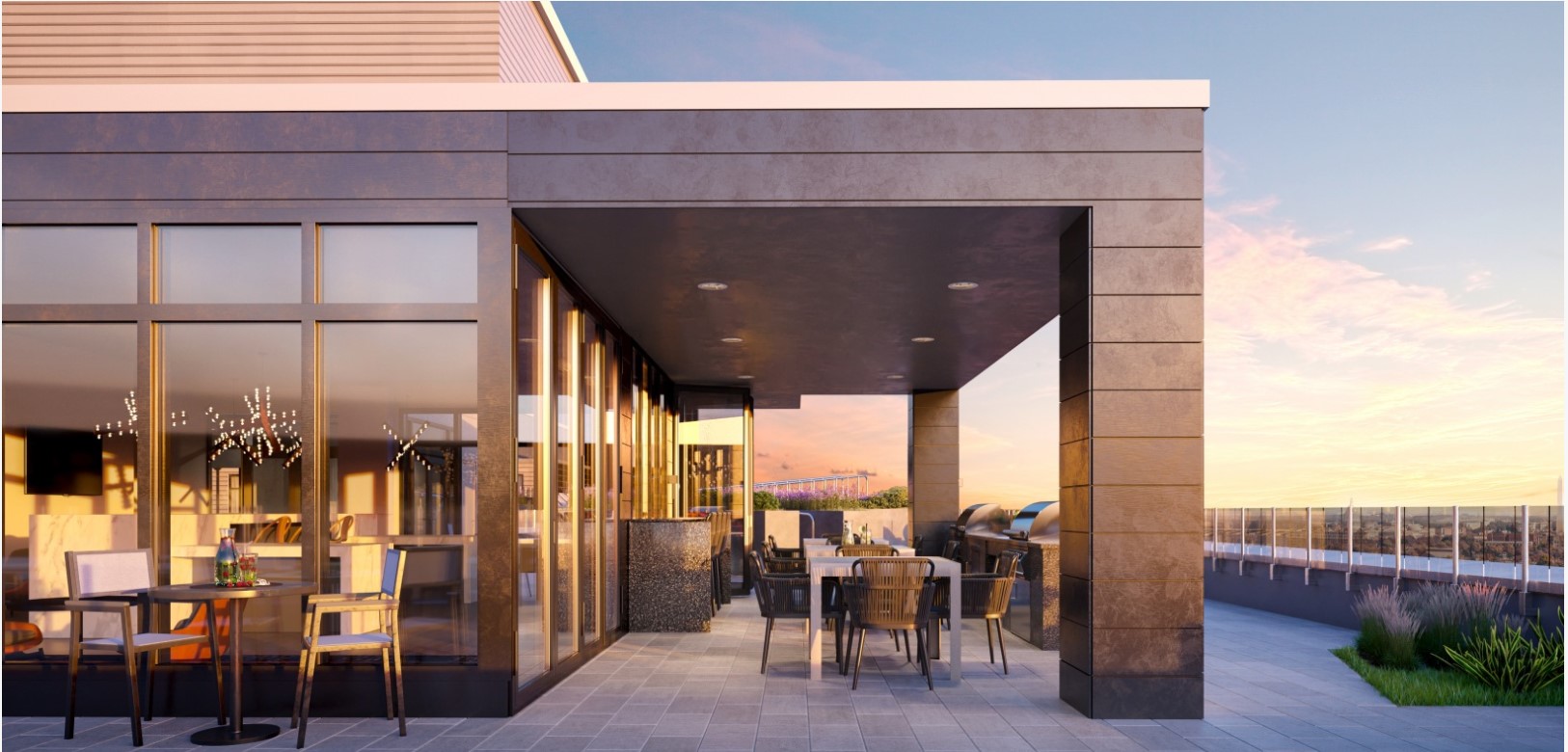
Another 353 apartments will start delivering in September in the nine-story building at 2607 Reed Street NE (map). Developed by High Street Residential and designed by the SK+I Architectural Design Group, the by-right project will also include 27 affordable units and 85 below-grade parking spaces.
Last summer, Metropolis Capitol Advisors told the Brookland Neighborhood Civic Association that they are working on a PUD for four acres off Reed and Franklin Street NE (map); the project could deliver up to 800 units.
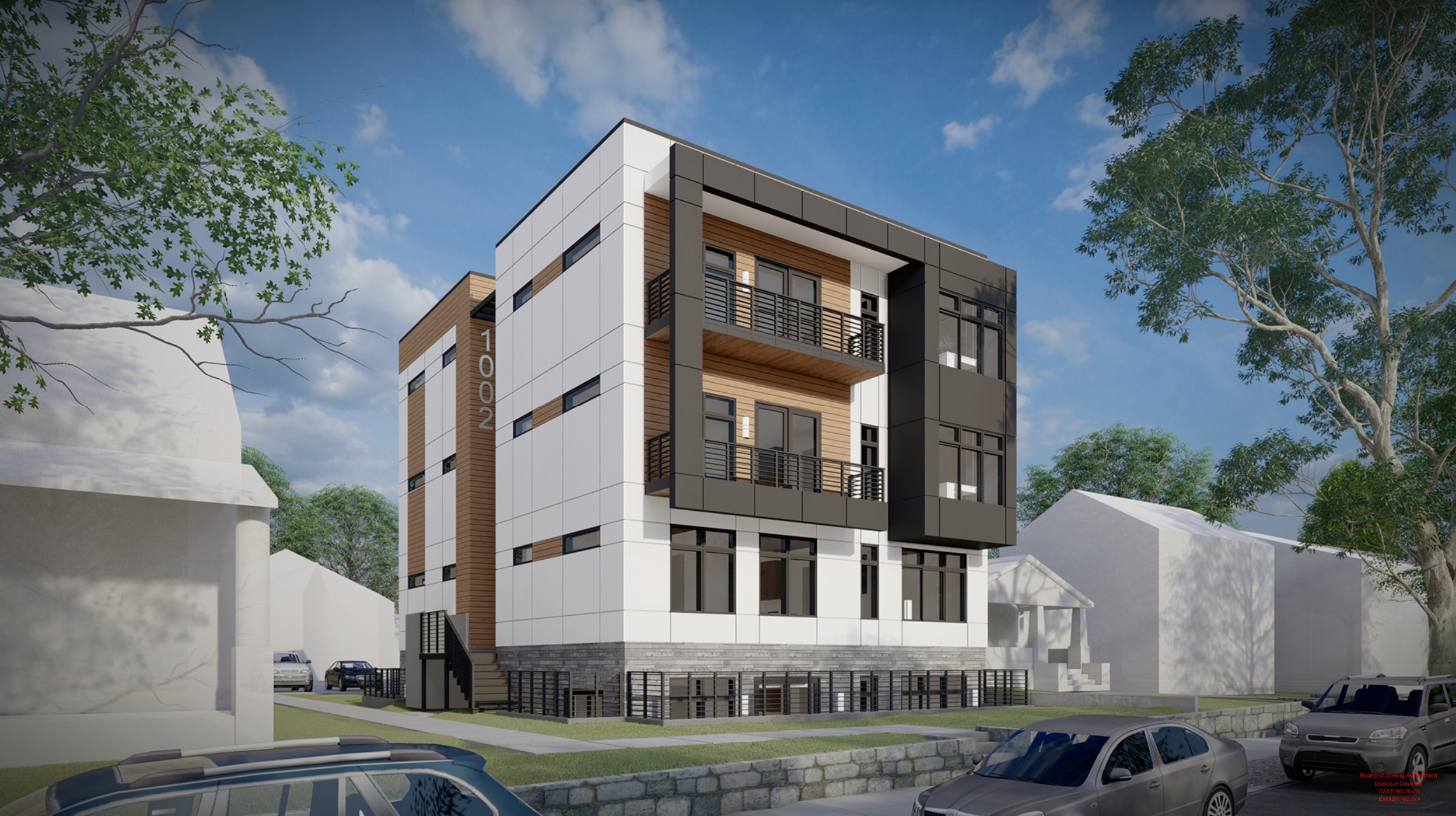
Rhode Island Residences
Zoning approval was granted in June to replace the detached single-family house at 1002 Rhode Island Avenue NE (map) with a three-story, eight-family building. All of the units would be roommate-style two-bedrooms, and one of the units will be Inclusionary Zoning.
Some of the units will have outdoor space, and there will also be four surface parking spaces and three bicycle spaces. Lee Design Studio is the architect.
Teabow Residential has filed a zoning application to replace the detached single-family house at 1005 Rhode Island Avenue NE (map) with an eight-family building. The resulting three-story development would also include habitable cellar and penthouse levels; one of the units will be Inclusionary Zoning (IZ). ADG+G Architecture is the designer.
1009 Rhode Island Avenue
The same developer of the Rhode Island Residences also filed a zoning application last month to replace the detached single-family house at 1009 Rhode Island Avenue NE (map) with eight units. The resulting three-story development would also include habitable cellar and penthouse levels and an IZ unit.
Besides the two bi-level penthouse three-bedroom, three-bath units, all of the units will have two bedrooms and two baths, and several of the units will have outdoor space. There will also be four surface parking spaces and three bicycle spaces. 2Plys is the designer; this project will also get a zoning hearing in November.
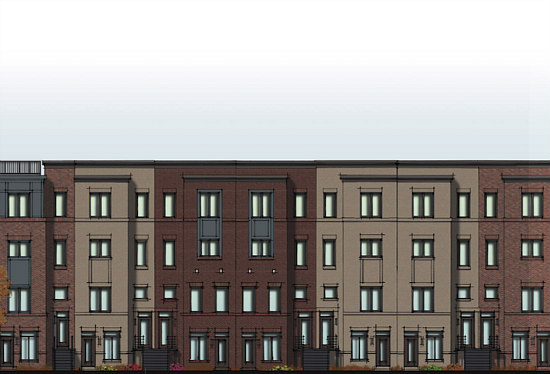
Some minor site work is underway for what may be the first phase of a 300-unit development at 13th Street and Rhode Island Avenue NE (map). First up, a 60-unit condo development has been permitted; all of the units are expected to be two-bedrooms. Lessard Design is the architect.
The last appeal of the eight-block redevelopment of the 22-acre Brookland Manor was dismissed in March, although there continues to be tension between property owner MidCity and some of the residents. The existing 535 units along Rhode Island Avenue and Bryant Street (map) were previously approved to be replaced with 1,760 rental and for-sale residential units and 181,000 square feet of retail, including a 56,000 square foot grocer.
About 24% of the residential units will be affordable, including 341 replacement units for the Section 8 units on-site. The first phase is expected to include the 200-unit affordable Alice & Eugene Ford Senior Building and a 141-unit building for existing residents; these could break ground as soon as next year. The entire development could take up to 10 years and four phases.
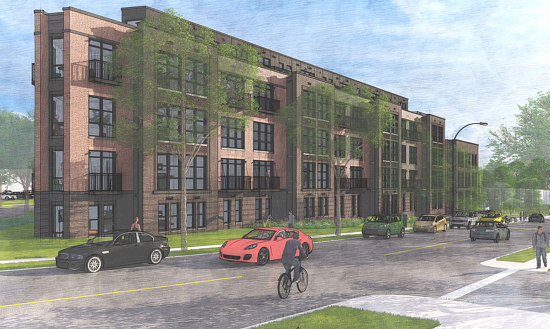
Historic Berean Baptist Redevelopment
Construction is humming along at the former site of the Historic Berean Baptist Church at 1400 Montana Avenue NE (map), where MidCity is working on a 108-unit project. Eleven of the units will be for households earning up to 60% MFI, and the development will include 32 surface parking spaces, 36 bicycle spaces, a fitness center, and a rooftop terrace. Maurice Walters Architects is the designer.
District Growth has put the four-story, 47-unit project at the former site of the Flip-It Bakery & Deli at 1544 Rhode Island Avenue NE (map) on the market. As permitted, the building would have 33 two-bedrooms with and without dens, 10 three-bedrooms, and two five-bedrooms, and some of the units will be IZ. There will also be seven parking spaces, 24 bicycle spaces, a shared roof deck, and private terraces for the penthouse units.
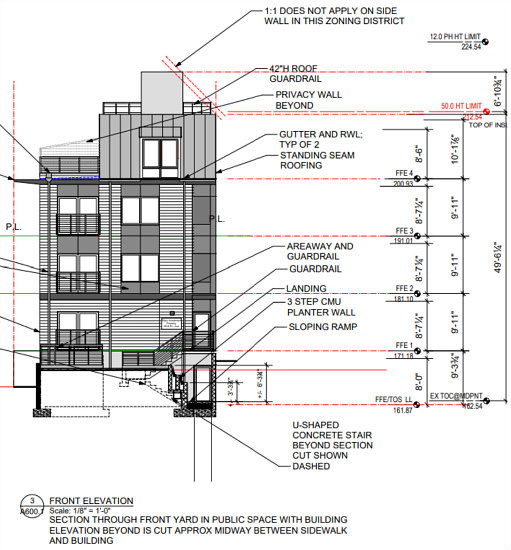
Dilan Investments got a raze permit this spring for the detached house at 1818 Rhode Island Avenue NE (map), where a four story, 10-unit condo building is planned. Cole Group is the architect.
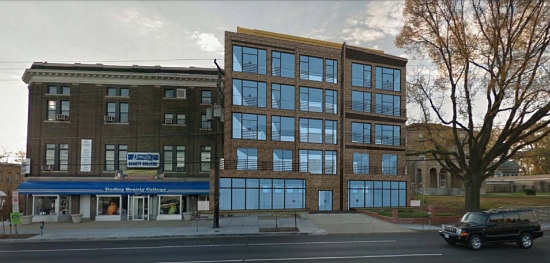
Building permit changes are under review for the 43-unit project at 2027 Rhode Island Avenue NE (map), which has topped up. Whitecrest Real Estate Development has partially demolished and retrofit the existing structure into a 50 foot-tall building with two bi-level retail spaces totaling 4,770 square feet. Rich Markus Architects is the designer, and prefab factory Blueprint Robotics may also be involved.
CORRECTION: The status of construction has been updated since publication.
This article originally published at https://dc.urbanturf.com/articles/blog/a-food-hall-a-trail-lobby-brookland-to-langdon/18461.
Most Popular... This Week • Last 30 Days • Ever

One of the critical factors in determining whether refinancing is a wise decision is ... read »
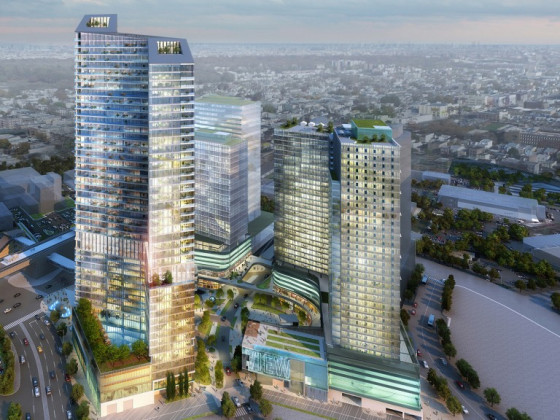
Tysons Corner will need a lot of new housing over the next 15 years, according to a n... read »
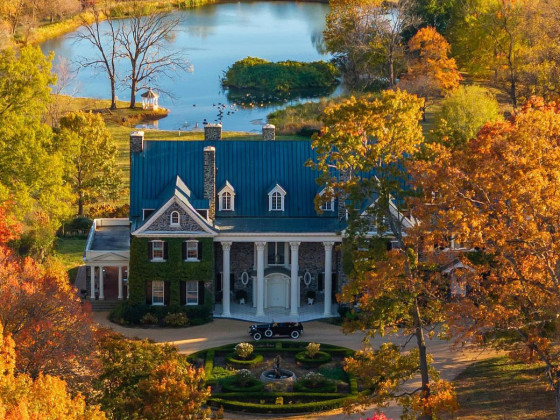
Located in Upperville, the 571-acre property known as Ayrshire Farm is under contract... read »
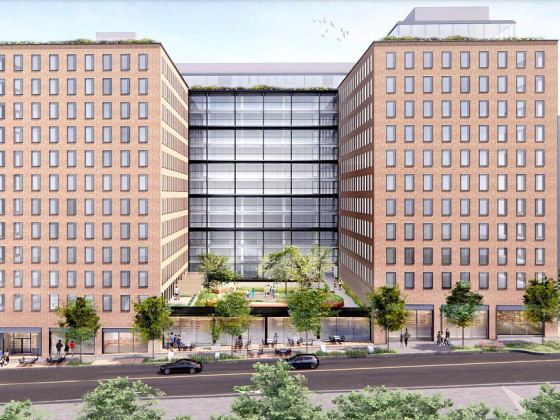
Gallaudet and JBG SMITH have filed a two-year extension of an approved planned-unit d... read »
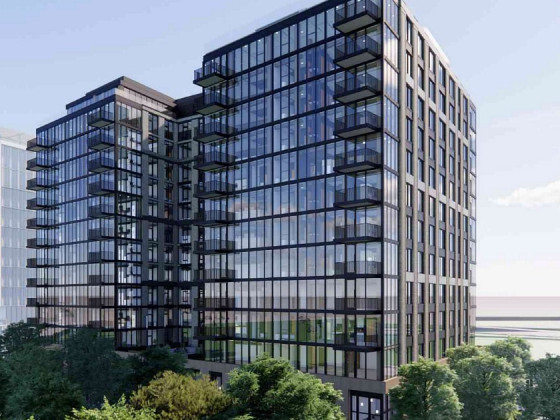
As we head towards the end of the year, UrbanTurf is wrapping up its coverage of larg... read »
DC Real Estate Guides
Short guides to navigating the DC-area real estate market
We've collected all our helpful guides for buying, selling and renting in and around Washington, DC in one place. Start browsing below!
First-Timer Primers
Intro guides for first-time home buyers
Unique Spaces
Awesome and unusual real estate from across the DC Metro
