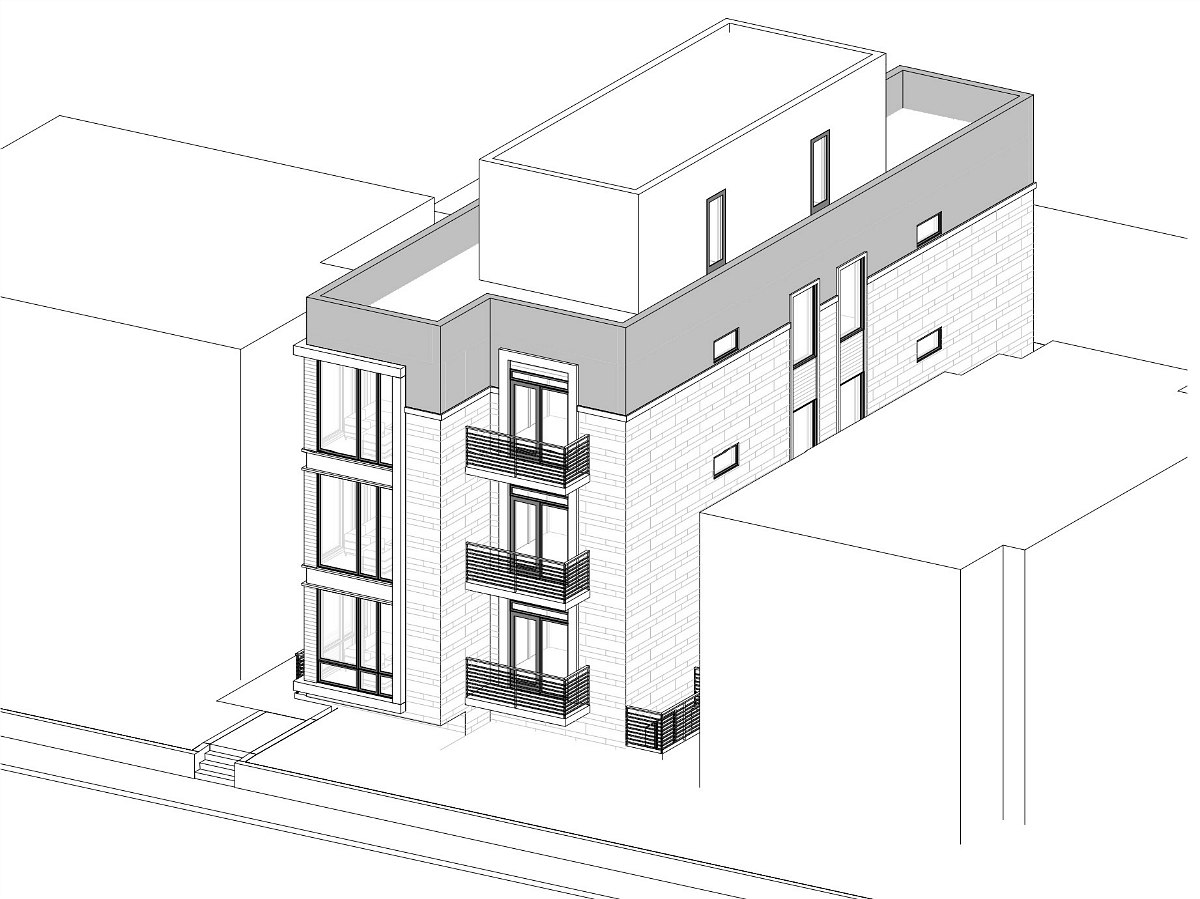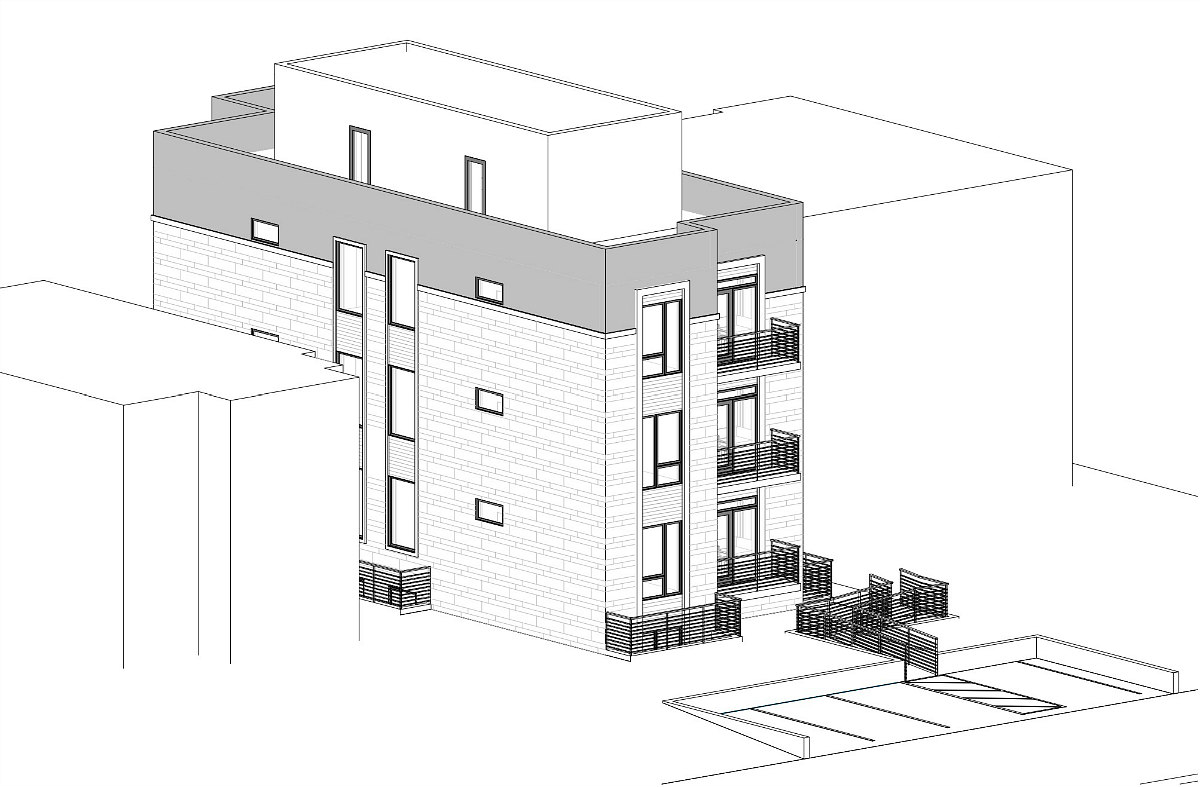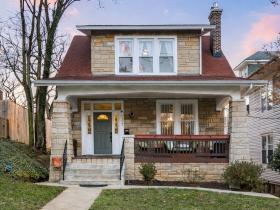What's Hot: Did January Mark The Bottom For The DC-Area Housing Market? | The Roller Coaster Development Scene In Tenleytown and AU Park
 From One House to Eight Units on Rhode Island Avenue
From One House to Eight Units on Rhode Island Avenue
✉️ Want to forward this article? Click here.

Some gentle density is on the boards a little over a block from Rhode Island Avenue Metro station.
Teabow Residential has filed a zoning application with DC to replace the detached single-family house at 1005 Rhode Island Avenue NE (map) with an eight-family building. The resulting three-story development would also include habitable cellar and penthouse levels; one of the units will be Inclusionary Zoning.
story continues below
loading...story continues above

Besides the two bi-level penthouse three-bedroom units, all of the units will have two bedrooms and two baths. There will also be four surface parking spaces and three bicycle spaces. ADG+G Architecture is the designer.
The development requires a special exception to exceed the permitted density on the site. A zoning hearing is scheduled for November.
See other articles related to: adg plus g, adg+g architects, board of zoning adjustment, rhode island avenue, teabow residential
This article originally published at https://dc.urbanturf.com/articles/blog/from-one-to-eight-units-on-rhode-island-avenue/18460.
Most Popular... This Week • Last 30 Days • Ever

As mortgage rates have more than doubled from their historic lows over the last coupl... read »

The small handful of projects in the pipeline are either moving full steam ahead, get... read »

Lincoln-Westmoreland Housing is moving forward with plans to replace an aging Shaw af... read »

The longtime political strategist and pollster who has advised everyone from Presiden... read »

A report out today finds early signs that the spring could be a busy market.... read »
DC Real Estate Guides
Short guides to navigating the DC-area real estate market
We've collected all our helpful guides for buying, selling and renting in and around Washington, DC in one place. Start browsing below!
First-Timer Primers
Intro guides for first-time home buyers
Unique Spaces
Awesome and unusual real estate from across the DC Metro














