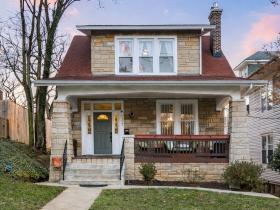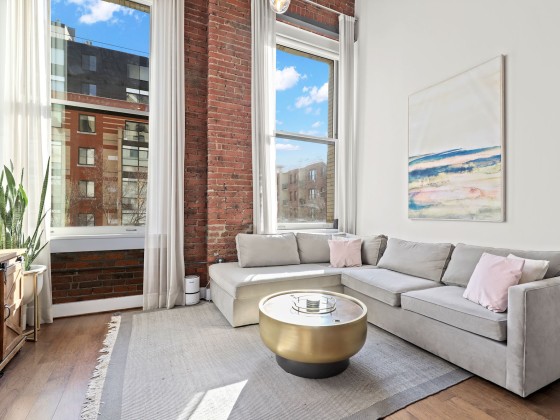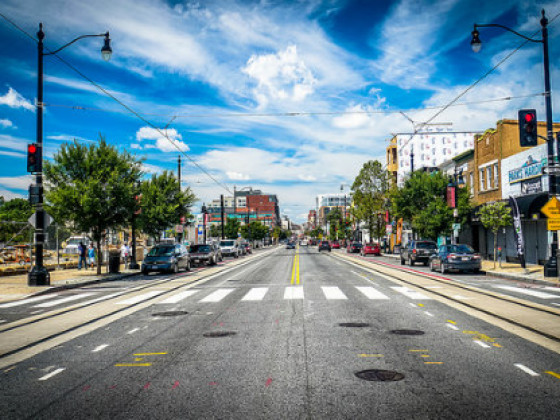What's Hot: Amazon To Close Down Fresh Grocery Stores
 300 Units and a Public Plaza: The Plans for Union Market's Sister Building
300 Units and a Public Plaza: The Plans for Union Market's Sister Building
✉️ Want to forward this article? Click here.
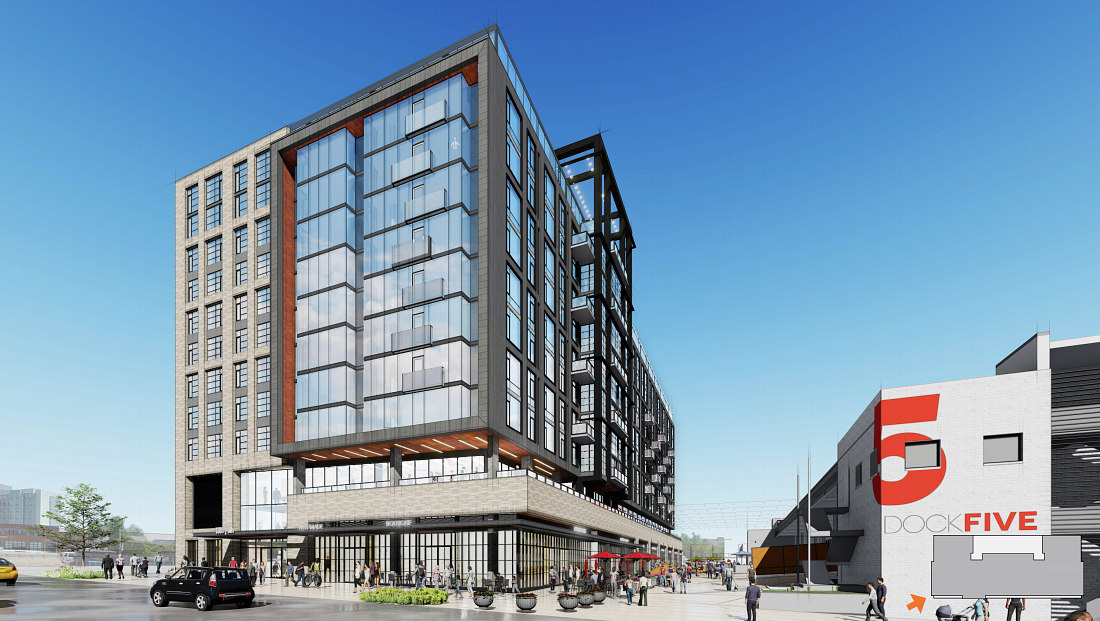
Last summer, plans for an expanded Union Market were a bit in flux after a development partner dropped out. Now, as the city gears up for tennis atop the market building, EDENS is back with a new development partner and a new plan.
EDENS and new partner Gables Residential have filed plans for a 300-unit, 12-story mixed-use building (North building) at 1329 5th Street NE (map), behind the existing Union Market ("South") building. Hord Coplan Macht is the architect.
story continues below
loading...story continues above
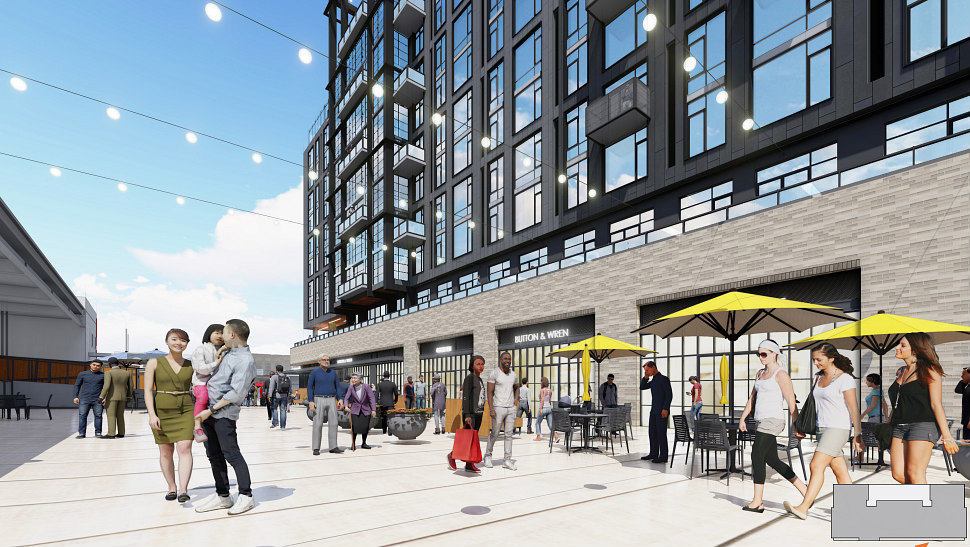
The project would include a new public plaza between the two buildings, as well as approximately 23,000 square feet of ground-floor commercial and PDR (production, distribution and repair) space. There would also be 3.5 below-grade levels of parking with 135 long-term bicycle spaces and 310 parking spaces for both the residences and for visitors to Union Market and other nearby buildings.
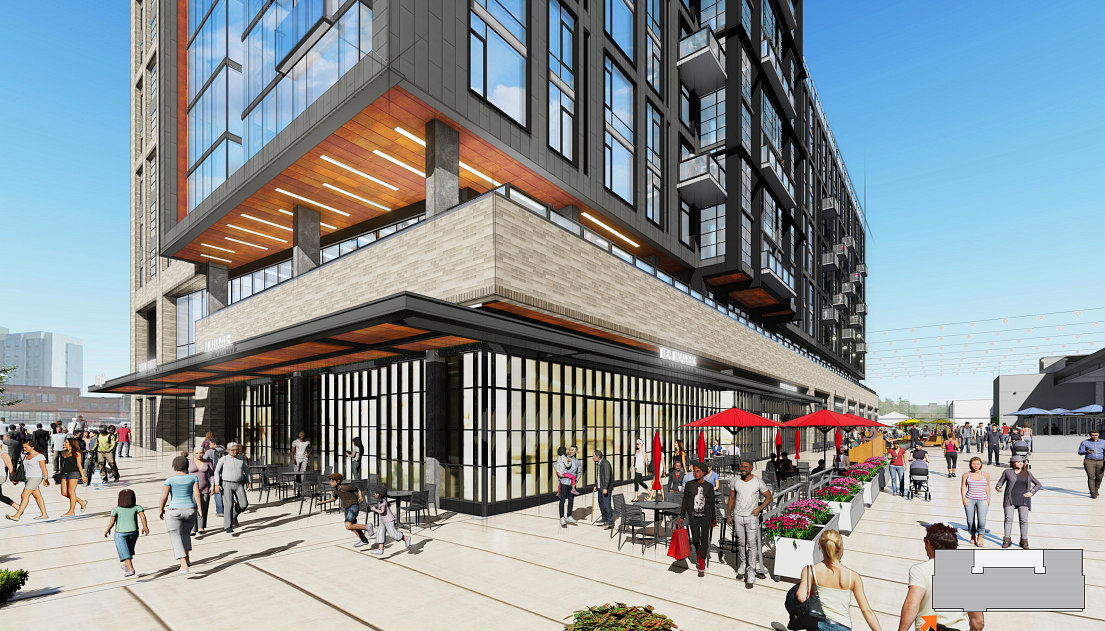
Eight percent of the apartments will be affordable units, with 20 percent for households earning up to 50 percent of median family income (MFI) and the remainder for households earning up to 80 percent MFI. Amenities will include indoor/outdoor space on the second level and a rooftop terrace with pool.
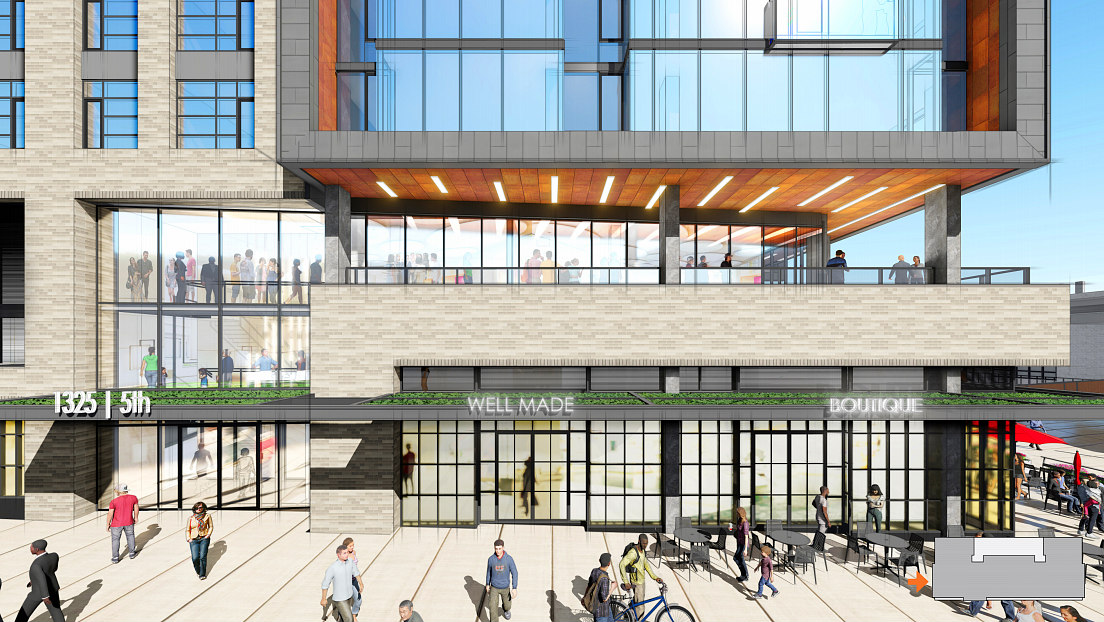
The new proposal is largely consistent with the approved first-stage PUD, except for the addition of penthouse amenity space. The previous proposal for the North building was for either 240 apartments, or office space.
If the project receives approvals in a timely manner, the development could break ground in the second quarter of 2020 and deliver 30 months later. A zoning hearing has not yet been scheduled.
Similar Posts:
- A Closer and Less Vertical Look For Union Market's Newly Proposed Office Building
- Rooftop Tennis and DeafSpace Design: The Union Market Rundown
See other articles related to: edens, gables residential, hord|coplan|macht, planned unit development, union market, union market apartments, zoning commission
This article originally published at https://dc.urbanturf.com/articles/blog/300-units-plaza-the-plans-for-union-market-sister-building/15487.
Most Popular... This Week • Last 30 Days • Ever

While homeowners must typically appeal by April 1st, new owners can also appeal.... read »

Navy Yard is one of the busiest development neighborhoods in DC.... read »
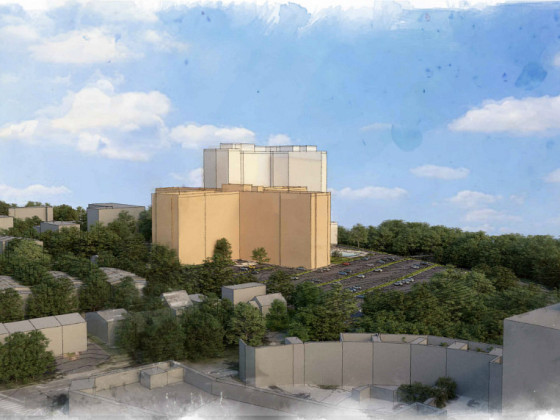
A significant infill development is taking shape in Arlington, where Caruthers Proper... read »
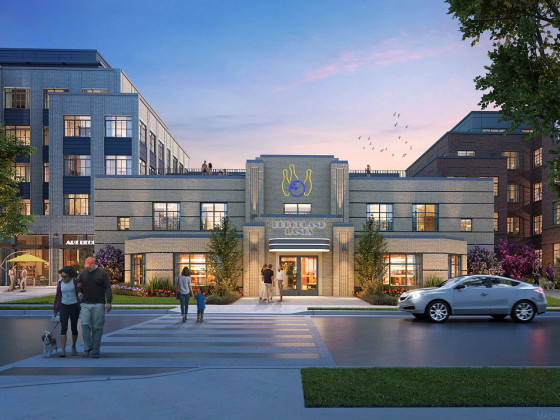
A residential conversion in Brookland that will include reimagining a former bowling ... read »
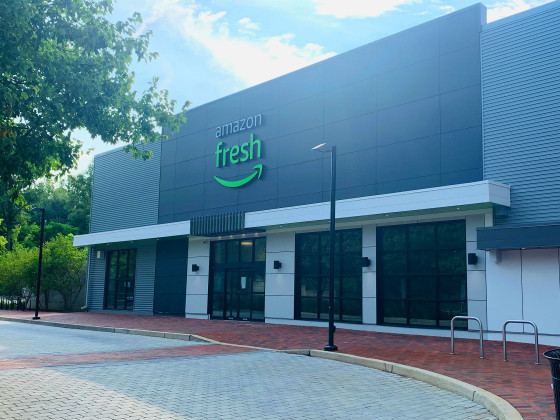
After years of experimenting with its branded brick-and-mortar grocery concepts, Amaz... read »
DC Real Estate Guides
Short guides to navigating the DC-area real estate market
We've collected all our helpful guides for buying, selling and renting in and around Washington, DC in one place. Start browsing below!
First-Timer Primers
Intro guides for first-time home buyers
Unique Spaces
Awesome and unusual real estate from across the DC Metro




