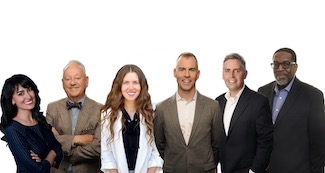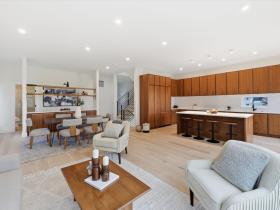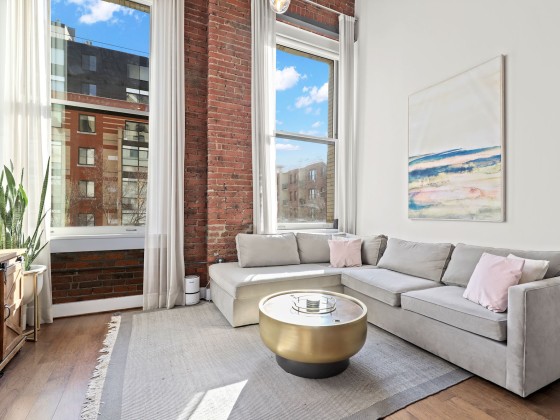 Unique Spaces: Saddle Up For Stable Living
Unique Spaces: Saddle Up For Stable Living
✉️ Want to forward this article? Click here.
Unique Spaces is a series on UrbanTurf where we take a look at properties that could be considered “one-of-a-kind” in the DC area. If you have a home that you think fits the bill, send an email to editor2010@urbanturf.com. See all of our past Unique Spaces articles here.
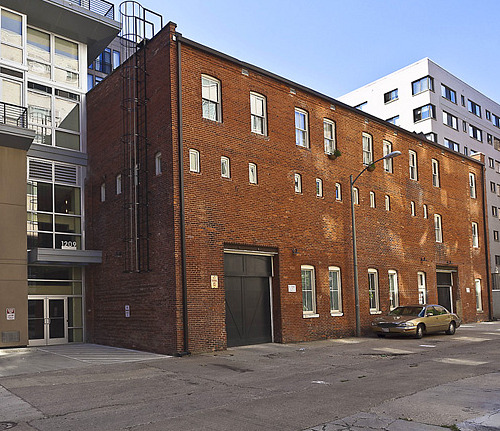
The former livery stables at 1209 13th Street NW
Although the allure of living in a re-purposed commercial building located in a happening neighborhood would seem to hold enough appeal for anybody, Courtney Rose’s husband Brad had a different agenda when he bought into the rear section of Fennessy Lofts in 2007.
“He asked the realtor to find him the coolest bachelor pad in town,” says Courtney. “And, yes, we were dating, and yes, he still loved the idea of a bachelor pad.”
Now married and expecting, the couple is looking for slightly larger digs, which means that they are leaving the alley-based condo in Logan Circle that offers a glimpse back to a time when DC was still powered by horse.
The one-bedroom condo is located inside the former home to W.H. Penland & Company, a horse stable that opened for business in 1894. After Penlan passed from history, the building became Mt. Vernon Stables, and then Terminal Taxicab.
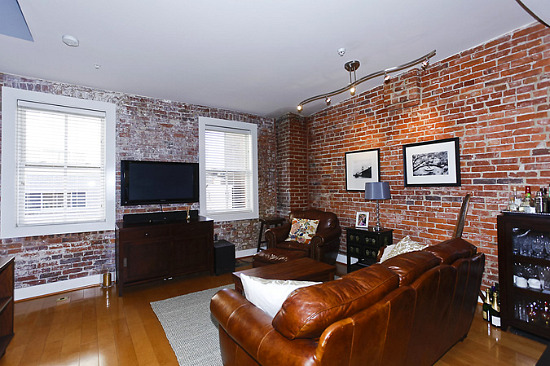
Living Room
In 2006, the former stables were reconfigured by Hickok Cole Architects as part of a nine-story, 38-unit condo project called Fennessy Lofts. Hickok Cole incorporated the historic livery turning it into 8 two-story units while maintaining the old-school red brick and the hulking, commercial look. Several original design elements were left in place including the over-sized garage doors and window units big enough to drive a covered wagon through. The small windows lining the walls of the master bedroom are another conversation-sparking feature.
“They were originally the cut-outs to feed the horses,” Courtney said. “From a design perspective, they are unique, so we love that it was the horses that dictated that rather than some fancy designer making the decision!”
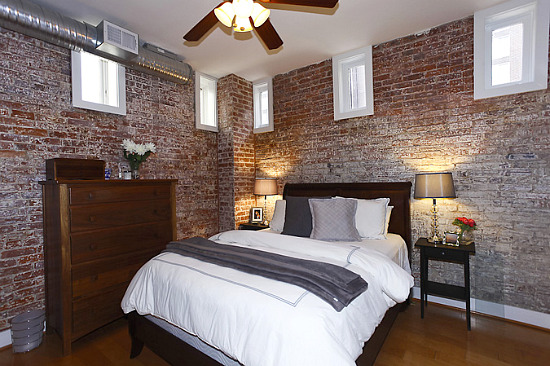
Bedroom
The two-level unit is set up with the master bedroom and bath located downstairs and the main living area one floor up. There’s also optional garage space at the ground level. A skylight above the stairwell floods most of the space with natural light.
The Roses have mixed emotions about putting the place on the market. They are expecting their first child, and their plan is to probably head to AU Park. Courtney is already anticipating missing life in the old stable.
“The light, the sound of the rain on those huge skylights, the charm of the brick always making you feel at home,” she said. "I will miss it all."
- 1209 13th Street NW, #208 (map)
- On the market for $399,000
- Photos courtesy of HomeVisit
- Listing Courtesy of DC Living Real Estate
Scott Sowers is a DC-area based writer and producer. His work has appeared in The Washington Post, Washington City Paper and Capital File, among other publications.
See other articles related to: dclofts, logan circle, unique spaces
This article originally published at https://dc.urbanturf.com/articles/blog/unique_spaces_saddle_up_for_stable_living/2513.
Most Popular... This Week • Last 30 Days • Ever

The small handful of projects in the pipeline are either moving full steam ahead, get... read »

As mortgage rates have more than doubled from their historic lows over the last coupl... read »

Rocket Companies is taking a page from the Super Bowl advertising playbook with a spl... read »
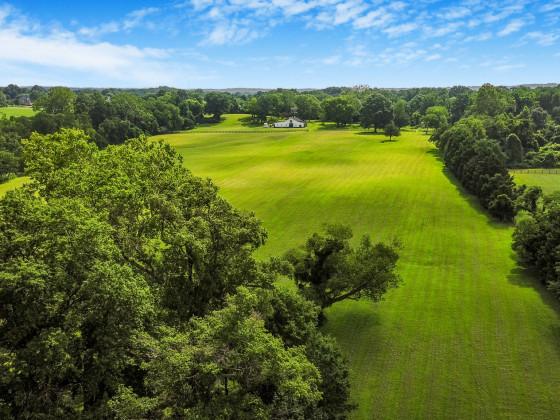
An incredibly rare opportunity to own an extraordinary Maryland waterfront property, ... read »

The longtime political strategist and pollster who has advised everyone from Presiden... read »
- The Roller Coaster Development Scene In Tenleytown and AU Park
- What is an Assumable Mortgage?
- The Super Bowl Ad That Will Give Away A Million-Dollar Home
- 28 Acres, 1,500 Feet of Potomac River Waterfront: Sprawling Estate Hits The Market Just South of DC
- Mark Penn's Georgetown Home Set To Hit Market For $15 Million
DC Real Estate Guides
Short guides to navigating the DC-area real estate market
We've collected all our helpful guides for buying, selling and renting in and around Washington, DC in one place. Start browsing below!
First-Timer Primers
Intro guides for first-time home buyers
Unique Spaces
Awesome and unusual real estate from across the DC Metro

