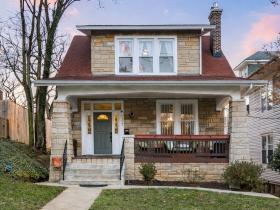What's Hot: Did January Mark The Bottom For The DC-Area Housing Market? | The Roller Coaster Development Scene In Tenleytown and AU Park
 The 7 Developments On The Boards Around Howard University
The 7 Developments On The Boards Around Howard University
✉️ Want to forward this article? Click here.
For this week's rundown, UrbanTurf catches up on the latest news regarding developments in the pipeline on and just off Howard University's campus.
There are about seven projects in the works on and around the campus, involving repair, renovation, and redevelopment of almost 40 buildings and sites that, in some instances, could facilitate development opportunities at some prominent locations in Shaw and Pleasant Plains.
See our rundown below, and if we missed a sizable project, just shoot us an email at editor(at)urbanturf.com. We will have a separate rundown that looks at developments in Shaw.
Here are the other neighborhood development pipelines that we have covered this year:
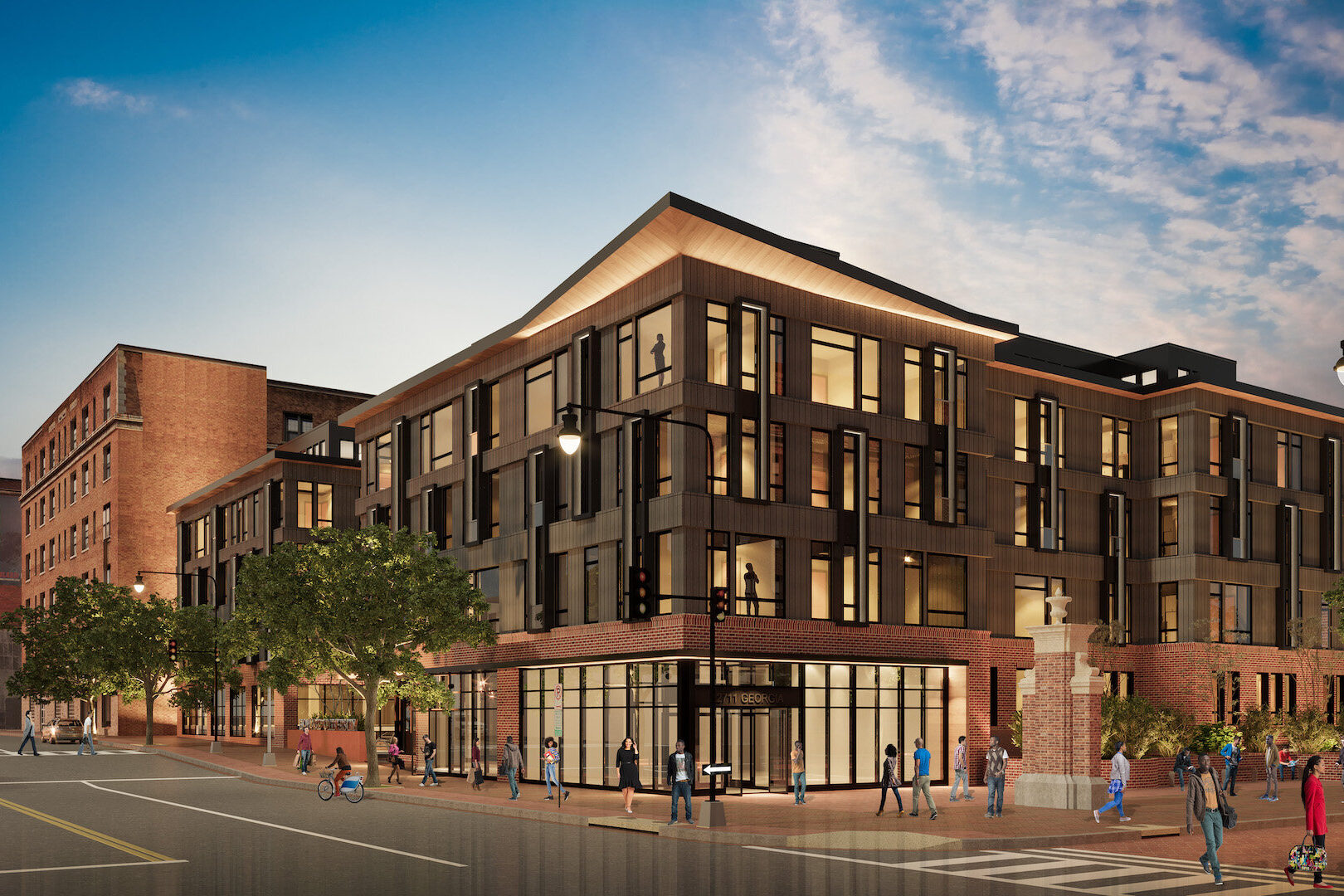
The Oliver is a new 93-unit apartment development from Rock Creek Property Group at Georgia Avenue and Fairmont Street NW (map). The apartments are designed with a “work-from-home” mindset, featuring built-in desks, a work-from-home center with a conference room, huddle rooms, and work nooks, and high-speed gig-E internet throughout. GTM-DC Architects is the designer.
story continues below
loading...story continues above
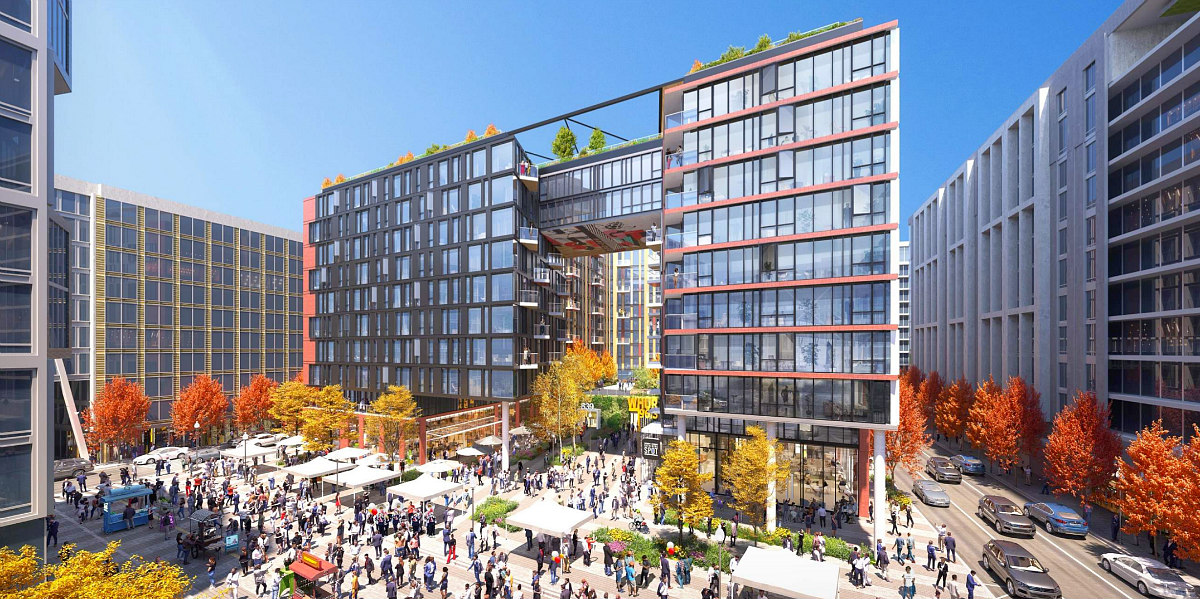
Lowe, FLGA and Howard University have plans in the works for a 10-story mixed-use building at the site of the parking lot for the Howard East Towers (map) between 8th and 9th Street NW. The building will have ground floor commercial space below residential units, with parking for 235 vehicles. HKS Architects designed the project.
While the design and full scope of the development are in the early stages, one of the more interesting aspects of the project would be a two-block, 25-foot wide public plaza along W Street connecting Georgia Avenue to 9th Street.
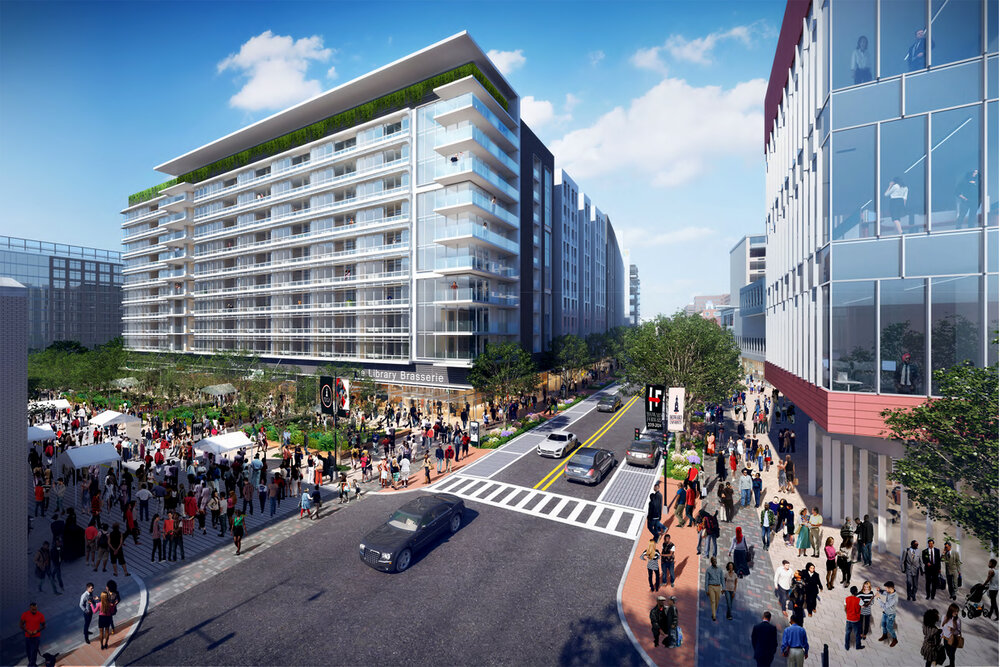
Residential, Office + Lab For Howard Parking Lots
There are big development plans in the works for a number of Howard University-owned lots along Georgia Avenue. The university, Capstone Development and Quadrangle Development are working on a three-phase development that will include a new residential building, as well as an office and science-focused building with research and testing laboratories. The project would take the place of the surface parking lots along the 2200 block of Georgia Avenue (map) and, eventually, the McDonalds location at 2328 Georgia Avenue NW. The first phase will include the residential building, which the Quadrangle website indicates will be a ten-story building with approximately 440 apartments. The second and third phases will include office and experimental research and testing laboratory use. The phases will be bisected by Bryant Street Commons, a shared, multi-modal street.
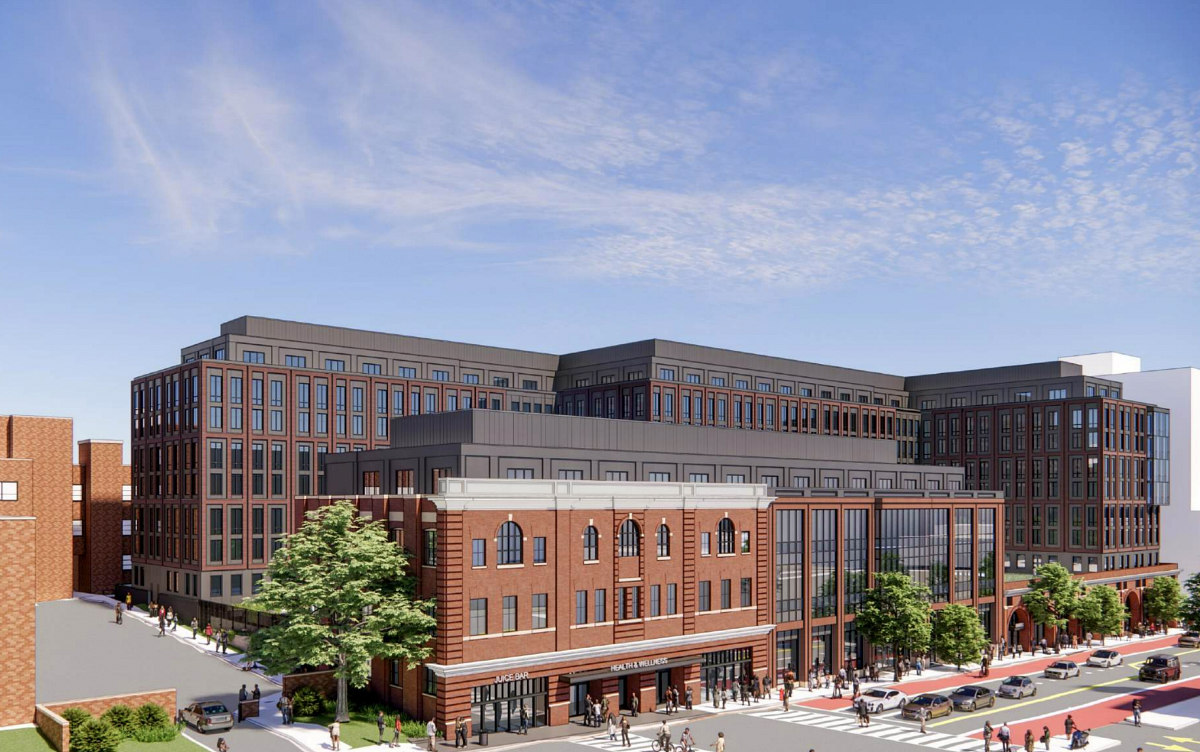
Wonder Plaza
Howard and developer Greystar have filed plans with DC for the Fusion Building, a new project that will include 280 student housing units, ground floor retail, a new dining hall and a wellness center. WDG Architecture is the project designer.
The wellness center will be located on the underground levels and ground floor of the new development, and will include weight training areas, two basketball courts, and an indoor track. The dining hall will also be located on the ground floor along Georgia Avenue.
While the current building -- constructed in 1902 for the Corby Baking Company -- is not landmarked or on any city inventory of historic sites, the university and Greystar will preserve portions of the existing façade.
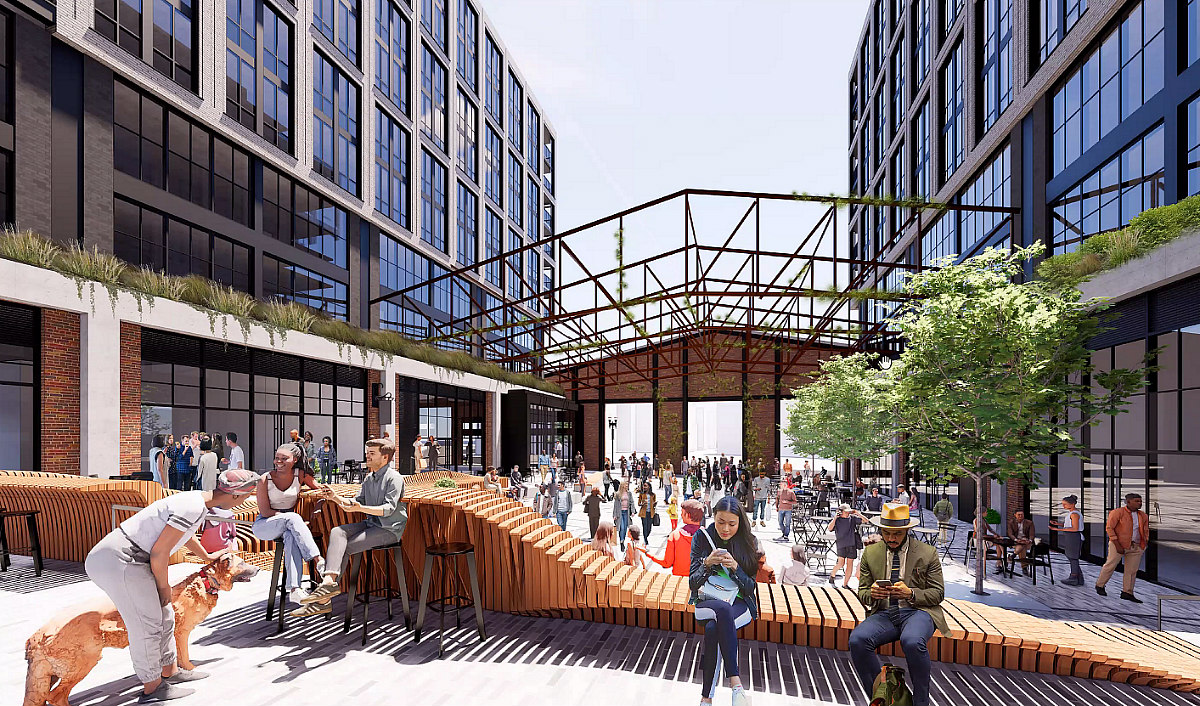
The Bond Partnership, consisting of the Menkiti Group, Fivesquares Development, and EDENS, will transform the Bond Bread Factory and Washington Railway & Electric Company (WRECO) buildings (map) into a 600,000 square-foot mixed-use destination. The development will include 472 residential units, 180 hotel rooms, 50,000 square feet of largely street-facing retail and a nearly 20,000 square-foot public plaza.
The new development, designed by STUDIOS Architecture, plans to incorporate several aspects of the existing buildings into the new project, including the trusses from the WRECO building that will sit thirty feet above the public plaza and the original columns from the Bond Bread building.
The team envisions several outdoor uses throughout the project, including dining space and seasonal markets along V Street, as well as film screening and performance space along W Street. The central public space will have a number of access points, including a "secret" passageway off Georgia Avenue.
Howard University Hospital Site Redevelopment
Funding has already been put in place to begin a two-phase redevelopment of the site of the Freedmen's Annex straddling the 2200 block of Sixth Street NW (map). A new, seven-story Howard University Hospital and Medical Office Building will be constructed on the site.
After the move is complete, the hospital's current site just north of Georgia and Florida Avenues NW (map) will be up for a mixed-use redevelopment of up to three million square feet. While the Campus Plan hints at a new street grid for the site, additional details remain scarce and more concrete plans could be years away.
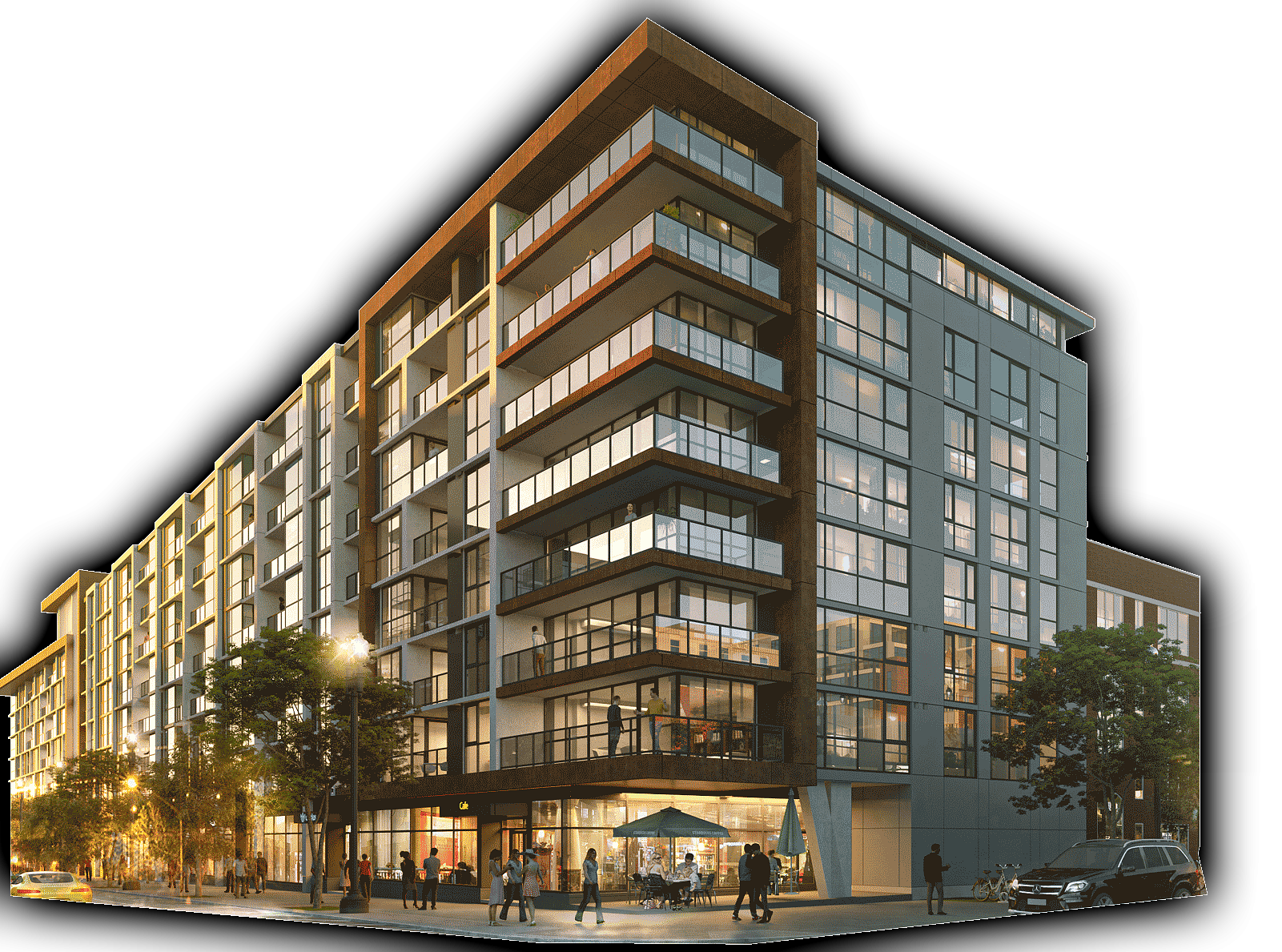
Quadrangle Development and Capstone Development are on the verge of completing The Langston, an eight-story, 204-unit development with 13,385 square feet of ground-floor retail across the street from Shaw/Howard University Metro station (map). The new building, which is starting pre-leasing, will include penthouse-level amenities and below-grade parking.
See other articles related to: howard university, howard university development, howard university historic district, howard university hospital
This article originally published at https://dc.urbanturf.com/articles/blog/the_7_developments_on_the_boards_around_howard_university/23077.
Most Popular... This Week • Last 30 Days • Ever

As mortgage rates have more than doubled from their historic lows over the last coupl... read »

The small handful of projects in the pipeline are either moving full steam ahead, get... read »

The longtime political strategist and pollster who has advised everyone from Presiden... read »

A report out today finds early signs that the spring could be a busy market.... read »
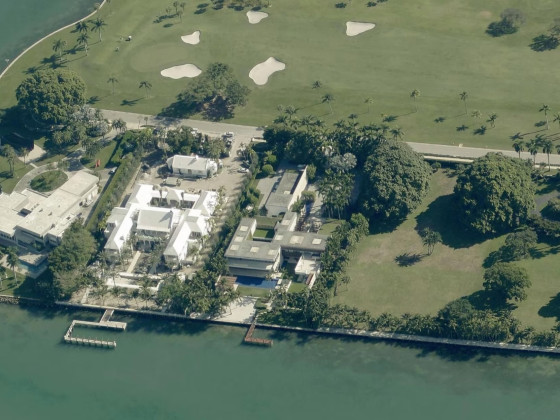
A potential collapse on 14th Street; Zuckerberg pays big in Florida; and how the mark... read »
DC Real Estate Guides
Short guides to navigating the DC-area real estate market
We've collected all our helpful guides for buying, selling and renting in and around Washington, DC in one place. Start browsing below!
First-Timer Primers
Intro guides for first-time home buyers
Unique Spaces
Awesome and unusual real estate from across the DC Metro




