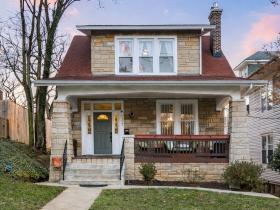What's Hot: Did January Mark The Bottom For The DC-Area Housing Market? | The Roller Coaster Development Scene In Tenleytown and AU Park
 472 Units, 180 Hotel Rooms, and a Secret Passageway: The New Plans for a Prime Howard Site
472 Units, 180 Hotel Rooms, and a Secret Passageway: The New Plans for a Prime Howard Site
✉️ Want to forward this article? Click here.
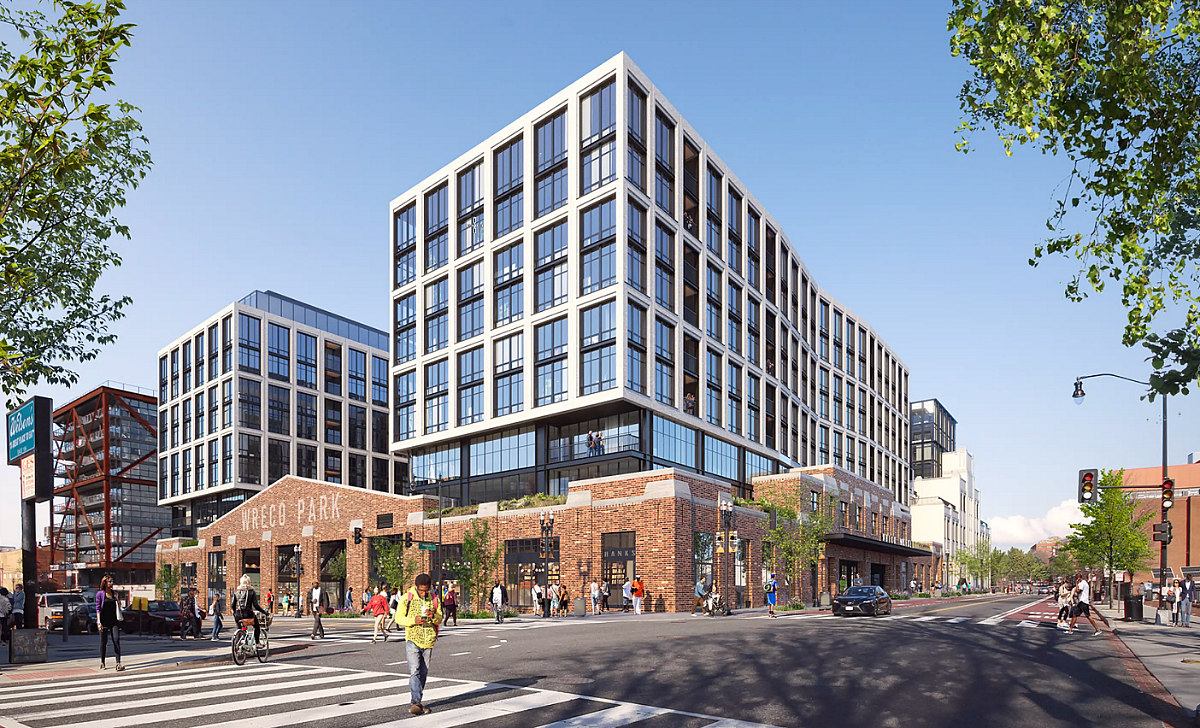
Three years ago, Howard University picked a team to redevelop the two acres between Georgia Avenue and 8th Street NW between V and W Streets. Now, that development team has unveiled an updated vision for the site.
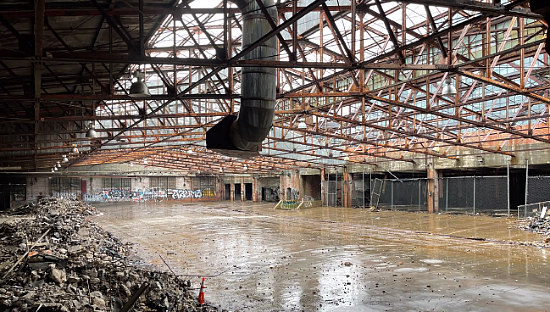
The Bond Partnership, consisting of the Menkiti Group, Fivesquares Development, and EDENS, presented plans on Tuesday night to transform the Bond Bread Factory and Washington Railway & Electric Company (WRECO) buildings (map) into a 600,000 square-foot mixed-use destination. The development will include 472 residential units, 180 hotel rooms, 50,000 square feet of largely street-facing retail and a nearly 20,000 square-foot public plaza.
story continues below
loading...story continues above
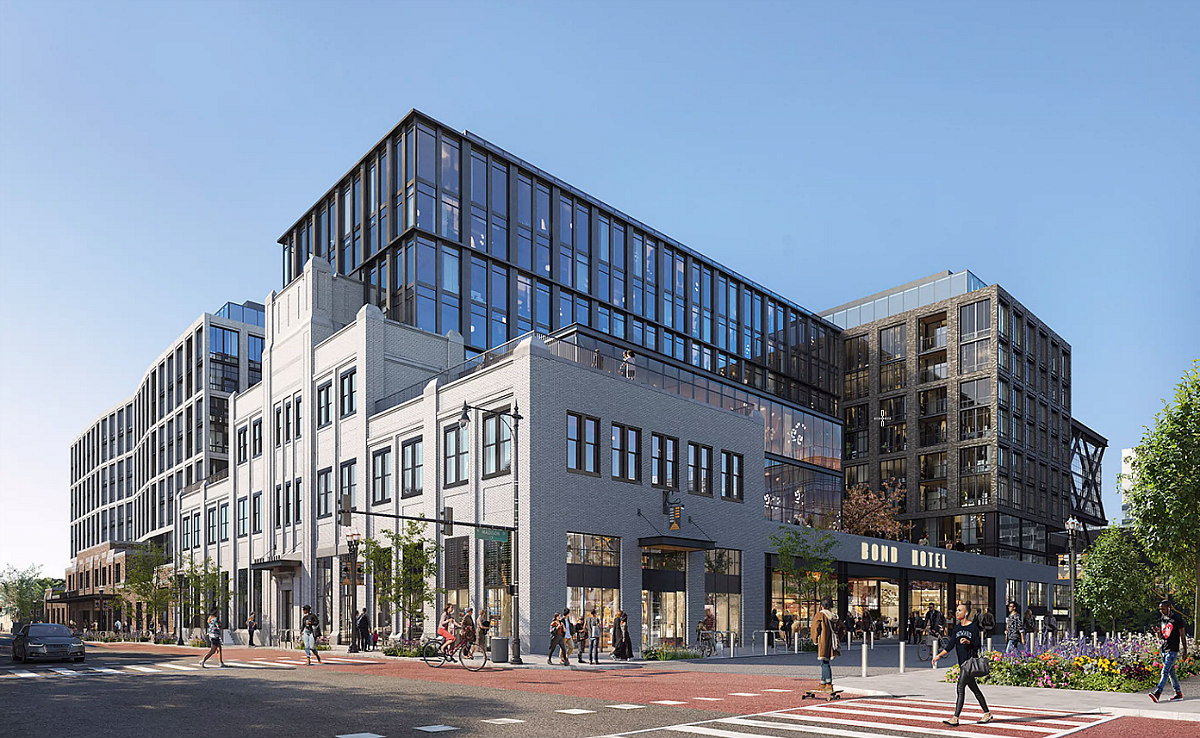
The new development, designed by STUDIOS Architecture, plans to incorporate several aspects of the existing buildings into the new project, including the trusses from the WRECO building that will sit thirty feet above the public plaza and the original columns from the Bond Bread building.
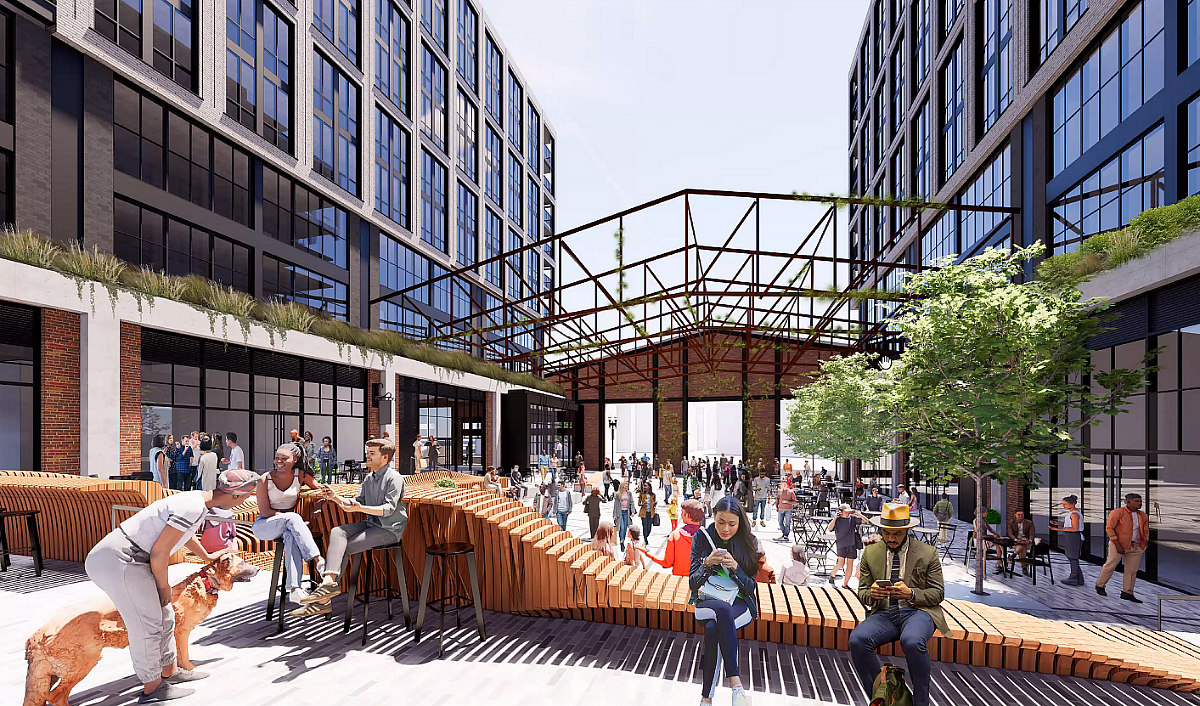
The team envisions several outdoor uses throughout the project, including dining space and seasonal markets along V Street, as well as film screening and performance space along W Street. The central public space will have a number of access points, including a "secret" passageway off Georgia Avenue (see below), according to the development team.
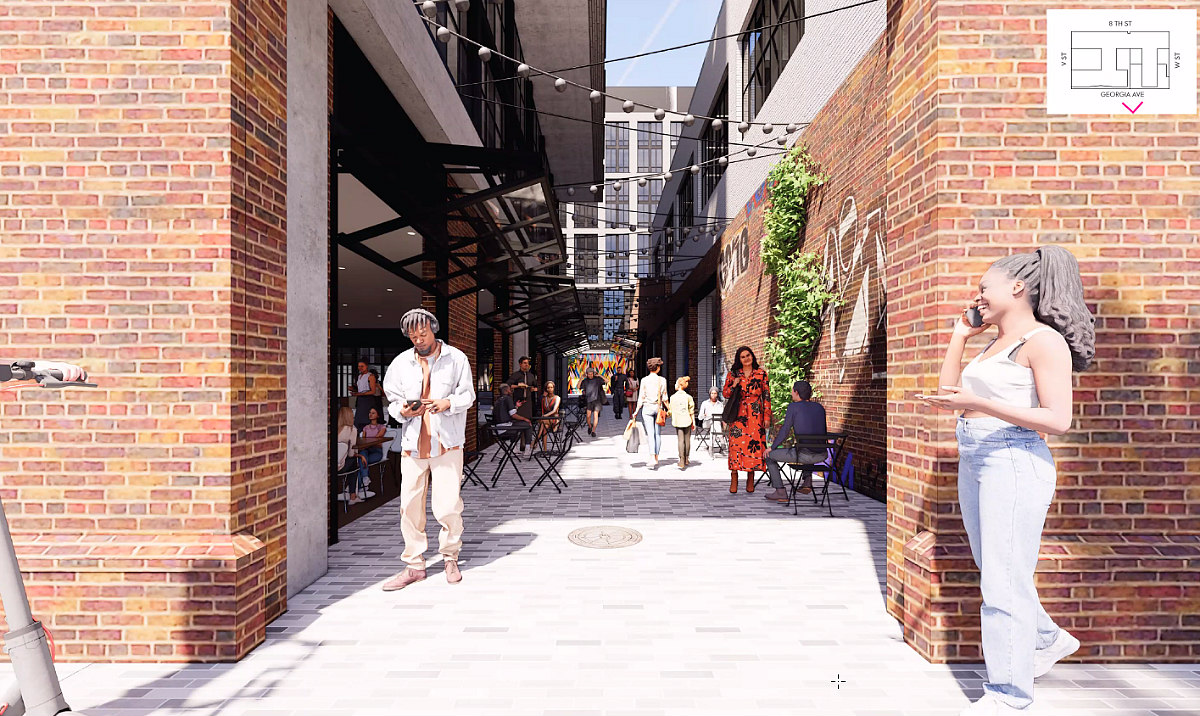
The Bond Bread Factory was constructed in 1929 and is designed by Corry B. Comstock in an art deco style, while the WRECO garage on the V Street corner was constructed the following year and is designed by the renowned Arthur Heaton.
The development team plans to file plans with the historic preservation review board in the coming weeks.
Similar Posts:
- A New 10-Story Mixed-Use Project at Howard University Could Have a Huge Public Amenity
- The Next Decade of Development at Howard University
See other articles related to: bond bread, edens, fivesquares development, howard university, shaw, studios architecture, the menkiti group, wreco
This article originally published at https://dc.urbanturf.com/articles/blog/472-units-180-hotel-rooms-and-a-secret-passage-the-new-plans-for/19795.
Most Popular... This Week • Last 30 Days • Ever

As mortgage rates have more than doubled from their historic lows over the last coupl... read »

The small handful of projects in the pipeline are either moving full steam ahead, get... read »

Lincoln-Westmoreland Housing is moving forward with plans to replace an aging Shaw af... read »

The longtime political strategist and pollster who has advised everyone from Presiden... read »

A report out today finds early signs that the spring could be a busy market.... read »
DC Real Estate Guides
Short guides to navigating the DC-area real estate market
We've collected all our helpful guides for buying, selling and renting in and around Washington, DC in one place. Start browsing below!
First-Timer Primers
Intro guides for first-time home buyers
Unique Spaces
Awesome and unusual real estate from across the DC Metro





