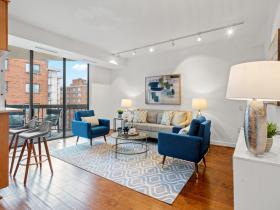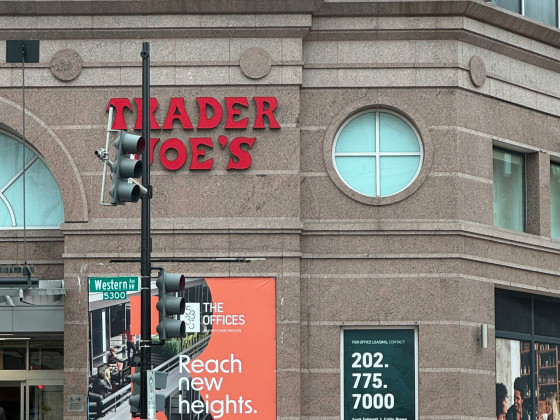 The 6 Big Projects In The Works For Columbia Pike
The 6 Big Projects In The Works For Columbia Pike
✉️ Want to forward this article? Click here.
Below, UrbanTurf catches up with what's in the works in terms of residential development along Columbia Pike. If we missed a project, shoot us an email at editor(at)urbanturf.com.
In case you missed them, here are the other neighborhoods UrbanTurf has covered thus far this year:
- The Nearly 2,500 Units That Could Still Be In The Works For NoMa
- 6 Big Residential Projects (And Conversions) In The Works For Southwest DC
- The Two Projects That May (Or May Not) Be In The Works At DC's Starburst Intersection
- The Hotel, The Flatiron And 1,100 Units In The Works At Union Market
- The 5 Projects In The Walter Reed/Takoma Development Pipeline
- Mall Conversions, Trader Joe's And The Thousands Of Units Coming To Friendship Heights
- The Final Two Developments On The Boards Around The Wharf
- The Thousands Of Residences Still In The Works At National Landing
- The Nearly 3,000 Units Still In The Works At Buzzard Point
- Stalled Or Full Steam Ahead: The 3 Developments In The Tenleytown and AU Park Pipeline
- Jose Andres, Heating Plants And The 10 Developments Coming To Georgetown
- Podcast Studios, Outdoor Rooms and A Get Down: The 3,500 Units on the Boards For Navy Yard
- The 1,000 Units In The Works Along 14th Street
- The 7 Developments On The Boards Around Howard University
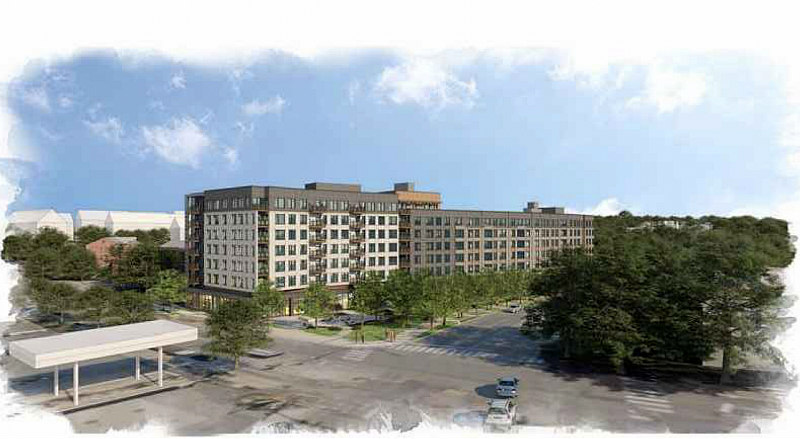
4110 Columbia Pike
Jair Lynch has plans for an eight-story, 203-unit project at 4110 Columbia Pike (map). The new building will have approximately 7,500 square feet of retail space, as well as a 12,000 square foot mini park at the corner of Columbia Pike and South George Mason Drive. A structured garage will have 237 parking spaces. KGD Architecture designed the project.
The development site was formerly the home of a Penske Truck rental and a 7-Eleven. Jair Lynch purchased the site four years, and it fits into the developer's larger years-long plan to renovate and redevelop the adjacent Barcroft Apartments complex.
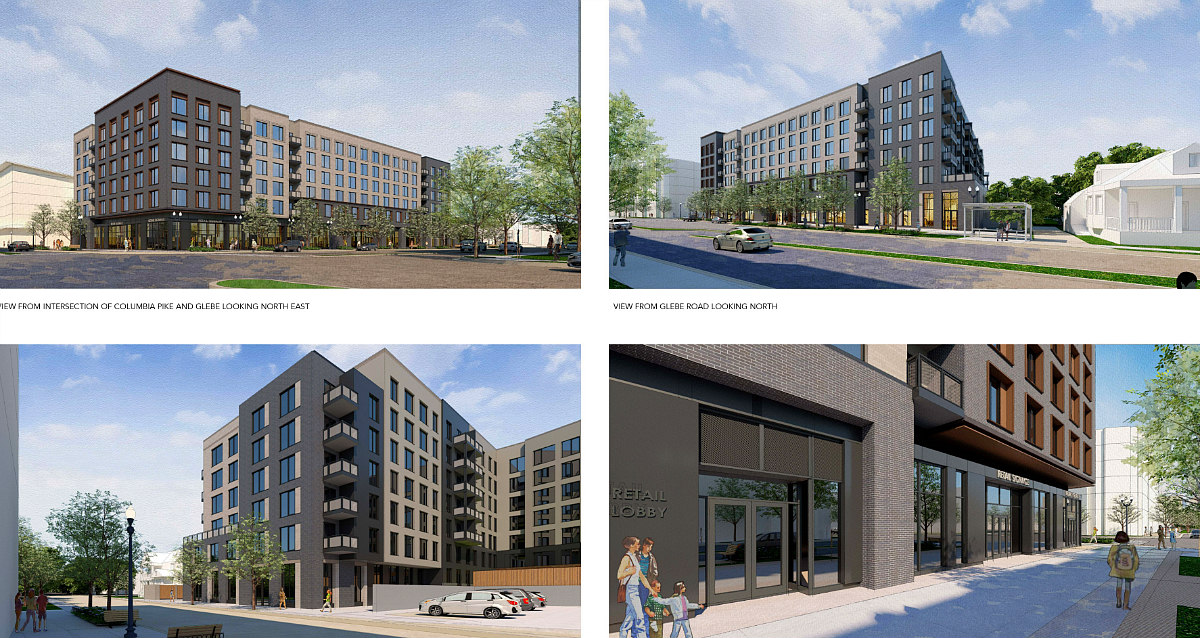
Marcus Partners has plans in the works for a new 250-unit residential development at the site of the Bank of America office building at 3401 Columbia Pike (map). The six-story building will have ground floor retail, a central courtyard and 287 parking spaces on 2.5 below grade levels. The project is designed by KGD Architecture.
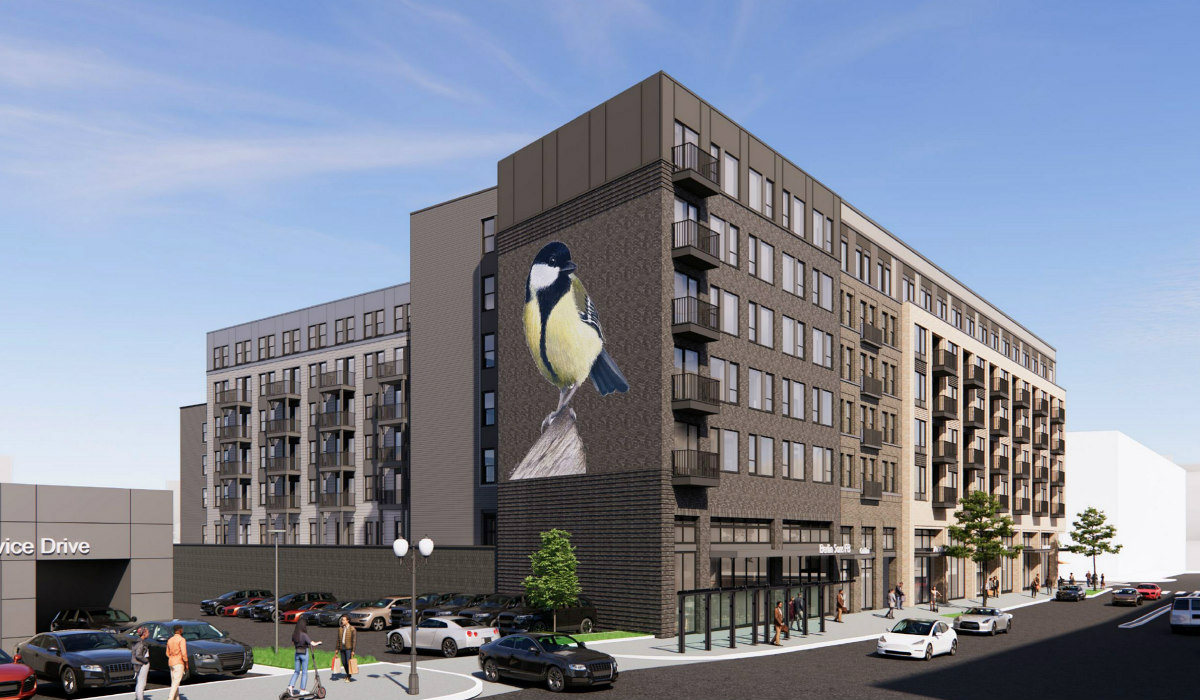
1001 and 1101 South Glebe
The owner of 1001 and 1101 South Glebe Road (map) filed plans in 2023 with Arlington County for three new residential buildings and 15,000 square feet of retail at the southeast corner of Columbia Pike and South Glebe Road. The addresses are currently home to a 12-pump gas station, a service station retail building, a Midas Service Center, and a large surface parking lot.
story continues below
loading...story continues above
The project, designed by MV+A Architects, will consist of 366 apartments and will be constructed across two phases. The north phase is a multifamily building with approximately 342 apartments, 15,000 square feet of ground-floor retail space and a 427-space parking garage. The south phase will include 24 stacked townhouse-style units.
The new development is anticipated to be a certified LEED construction project, and a significant portion of the retail space will be located at the intersection of Columbia Pike and South Glebe Road.
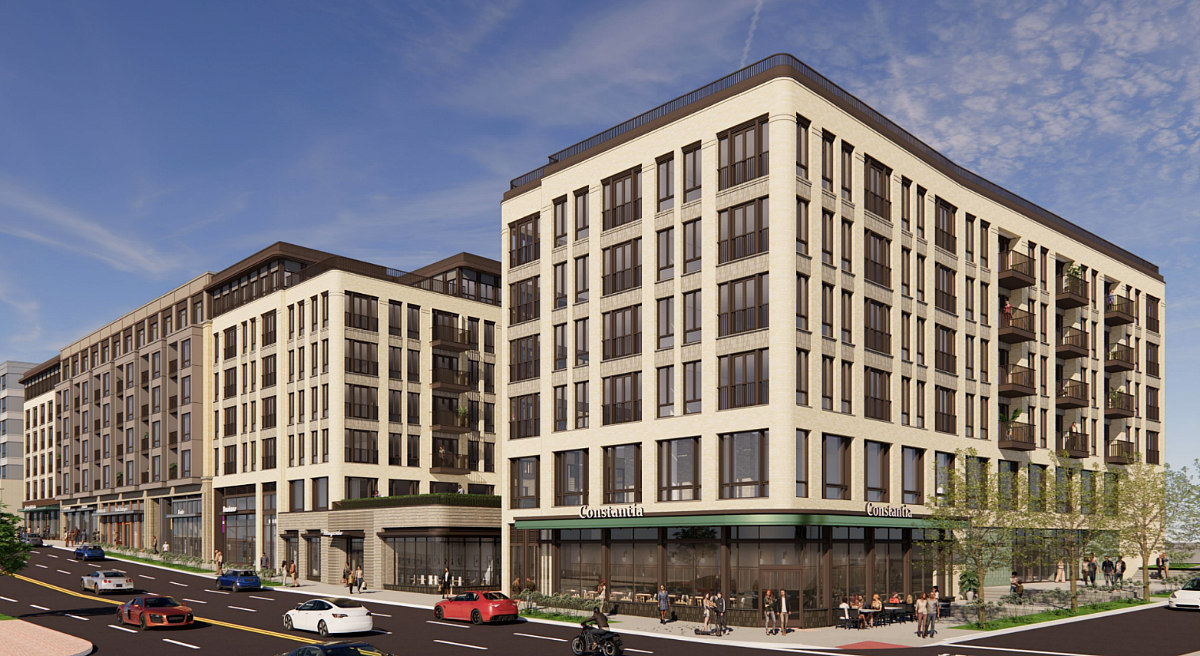
2601 Columbia Pike
Plans to redevelop a strip mall along Columbia Pike are back in the works after a hiatus.
Toll Brothers filed an application with Arlington County earlier this month to construct a six-story residential building with 262 apartments, 311 parking spaces and approximately 16,000 square feet of ground-floor retail at 2601 Columbia Pike (map). MV+A Architects designed the project.
The development team stated that the focus of this new project will be the retail, which will run along the entirety of the building facing Columbia Pike.
This is not the first redevelopment pitched for this address. Back in 2021, a six-story building with 248 apartments and a grocery store was proposed, however that development stalled as the grocery tenant for the project fell through.
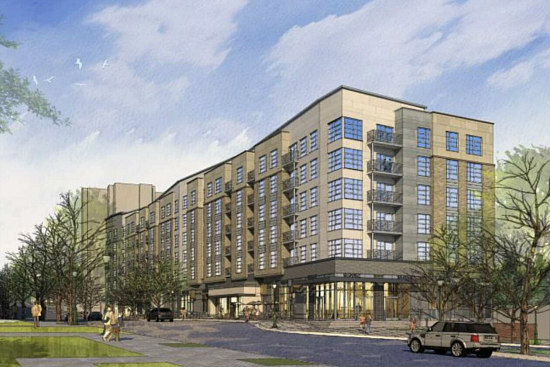
YW Capital Development has plans in the works for a 120-unit development at 2400 Columbia Pike (map). The building will have two levels of below-grade parking, as well as 13,000 square feet of ground-floor retail and office space.The development is designed to incorporate the façades of two of the three commercial buildings that are currently on the site.
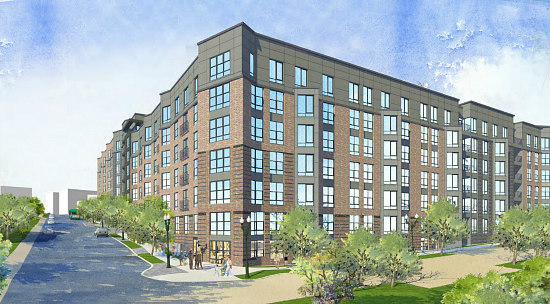
Plans appear to still be in the works to redevelop the site of 14 residential buildings (totaling 90 units) from 834-877 S Greenbrier Street (map). The first phase of the Pike West development would deliver 401 units, 124 of which would be affordable to households earning up to 60% and 80% of area median income, across a pair of six-story buildings.
The second building would wrap a six-level parking garage with 418 spaces, and would also front a new street that will bisect the first and second phases of the project. The unit mix will range from junior one-bedrooms to three-bedrooms, and there would also be 170 street-level bicycle spaces. Merion Group is the developer and KGD Architecture is the designer.
See other articles related to: columbia pike, columbia pike apartments, columbia pike development
This article originally published at https://dc.urbanturf.com/articles/blog/the_6_big_projects_in_the_works_for_columbia_pike/23522.
Most Popular... This Week • Last 30 Days • Ever

UrbanTurf takes a look at the options DC homeowners and residents have to take advant... read »
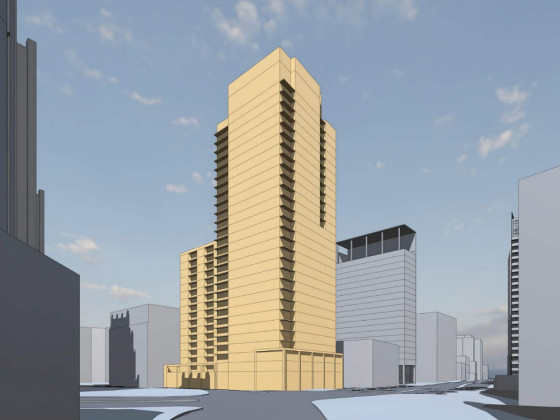
A major new residential development is on the boards for a series of properties near ... read »
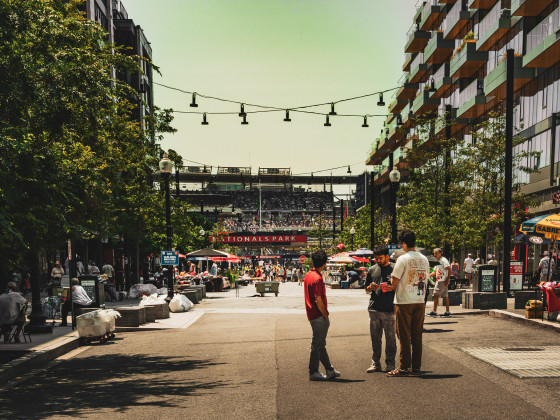
A new report from DC’s Office of Revenue Analysis highlights how millennials and wo... read »
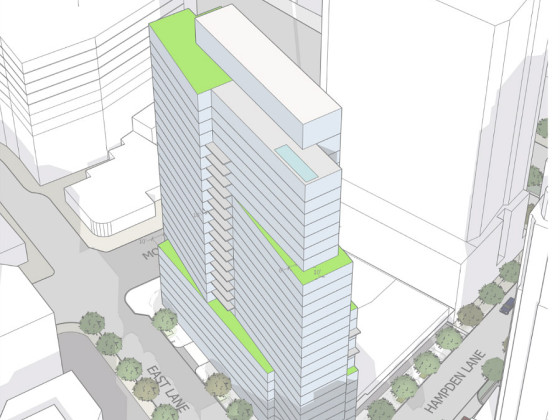
The building is the second proposal for a pair of aging office buildings in downtown ... read »
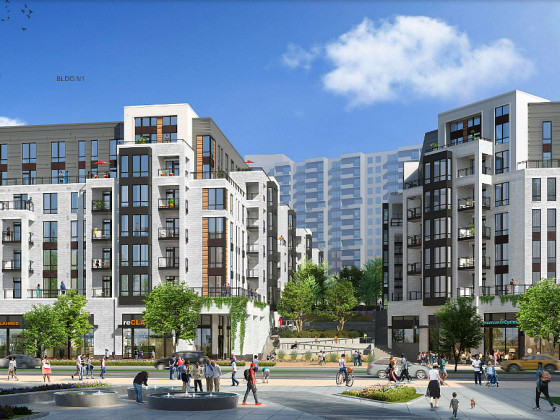
The central action before the Board is a rezoning request for the nearly 36-acre site... read »
- A Solar Panel Primer for DC Residents
- 29-Story, 420-Unit Development Pitched For Middle Of Downtown Bethesda
- How DC's Population Changed During And After The Pandemic
- Fitting In: A Narrow 260-Unit Apartment Building Pitched For Bethesda
- Arlington County To Weigh Major Actions Advancing RiverHouse Redevelopment
DC Real Estate Guides
Short guides to navigating the DC-area real estate market
We've collected all our helpful guides for buying, selling and renting in and around Washington, DC in one place. Start browsing below!
First-Timer Primers
Intro guides for first-time home buyers
Unique Spaces
Awesome and unusual real estate from across the DC Metro




