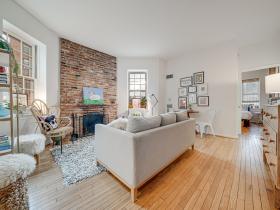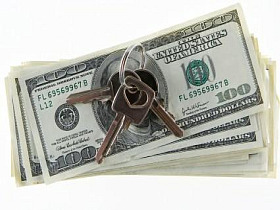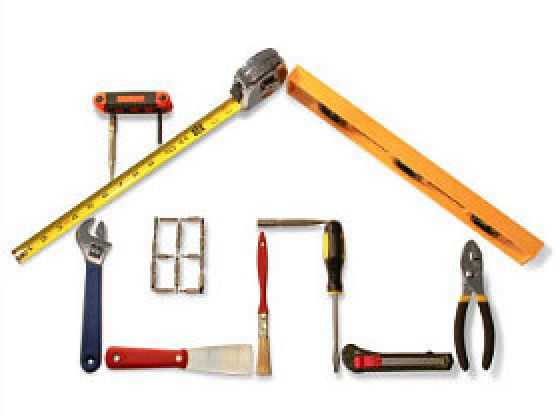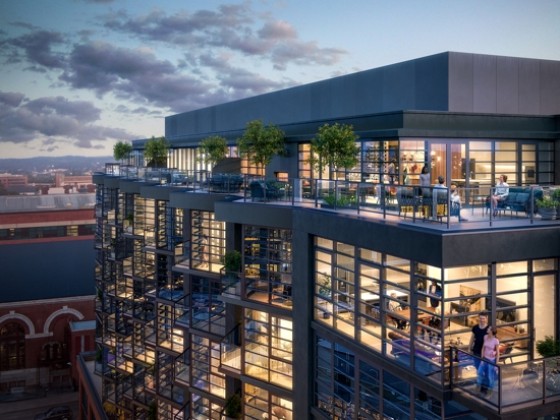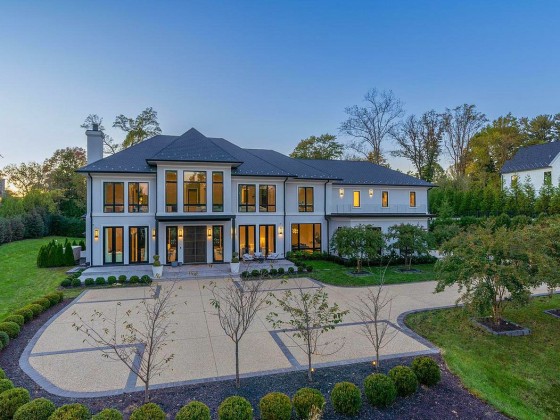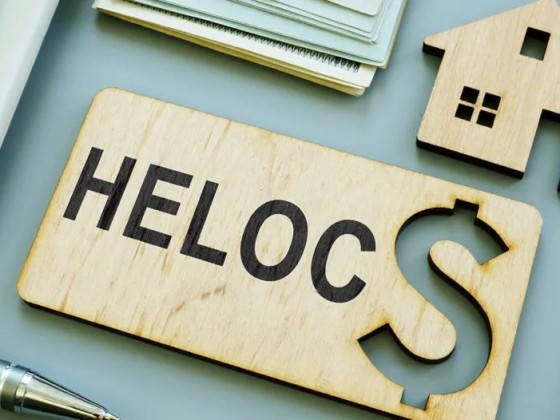 The Hotel, The Flatiron And 1,100 Units In The Works At Union Market
The Hotel, The Flatiron And 1,100 Units In The Works At Union Market
✉️ Want to forward this article? Click here.
Nearly 1,100 residential units are under construction or planned around Union Market, about the same number that have delivered in the area over the past three years.
Below, UrbanTurf takes a look at what remains in the residential pipeline for Union Market. If we missed a project, shoot us an email at editor(at)urbanturf.com.
In case you missed them, here are the other neighborhoods UrbanTurf has covered thus far this year:
- The 5 Projects In The Walter Reed/Takoma Development Pipeline
- Mall Conversions, Trader Joe's And The Thousands Of Units Coming To Friendship Heights
- The Final Two Developments On The Boards Around The Wharf
- The Thousands Of Residences Still In The Works At National Landing
- The Nearly 3,000 Units Still In The Works At Buzzard Point
- Stalled Or Full Steam Ahead: The 3 Developments In The Tenleytown and AU Park Pipeline
- Jose Andres, Heating Plants And The 10 Developments Coming To Georgetown
- Podcast Studios, Outdoor Rooms and A Get Down: The 3,500 Units on the Boards For Navy Yard
- The 1,000 Units In The Works Along 14th Street
- The 7 Developments On The Boards Around Howard University
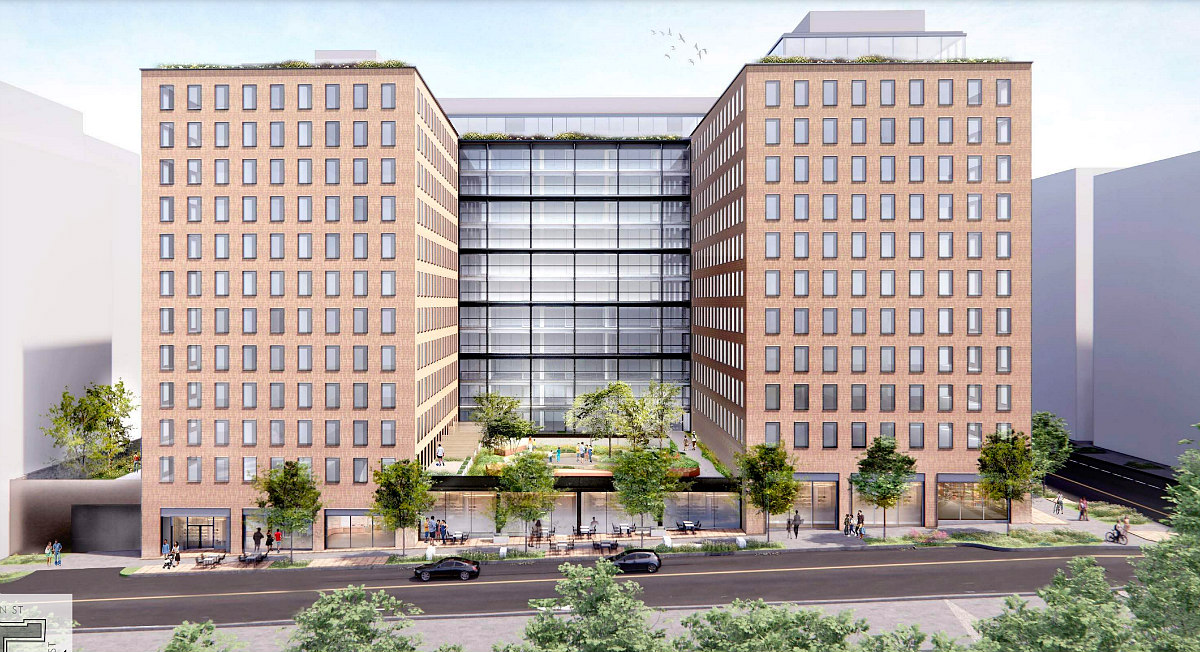
1331 5th Street NE
Gallaudet University and JBG SMITH have plans for what might be the largest new residential development to date in the Union Market area.
A second-stage planned unit development (PUD) filed with the DC Zoning Commission in 2022 outlines plans for a 120-foot, 647-unit residential development at 1331 5th Street NE (map) behind Union Market. The 650-unit development, designed by Selldorf Architects, will have 33,500 square feet of retail space and approximately 345 parking spaces. About 10% of the residential units will be set aside for renters earning no more than 50% or 80% of median family income.
The plan for Parcel 4 is part of Gallaudet and JBG SMITH's larger vision to deliver over 450,000 square feet of office and administrative space, 129,000 square feet of retail, and up to 1,769 residential units on either side of 6th Street between Morse Street and Neal Place NE (map).
story continues below
story continues above
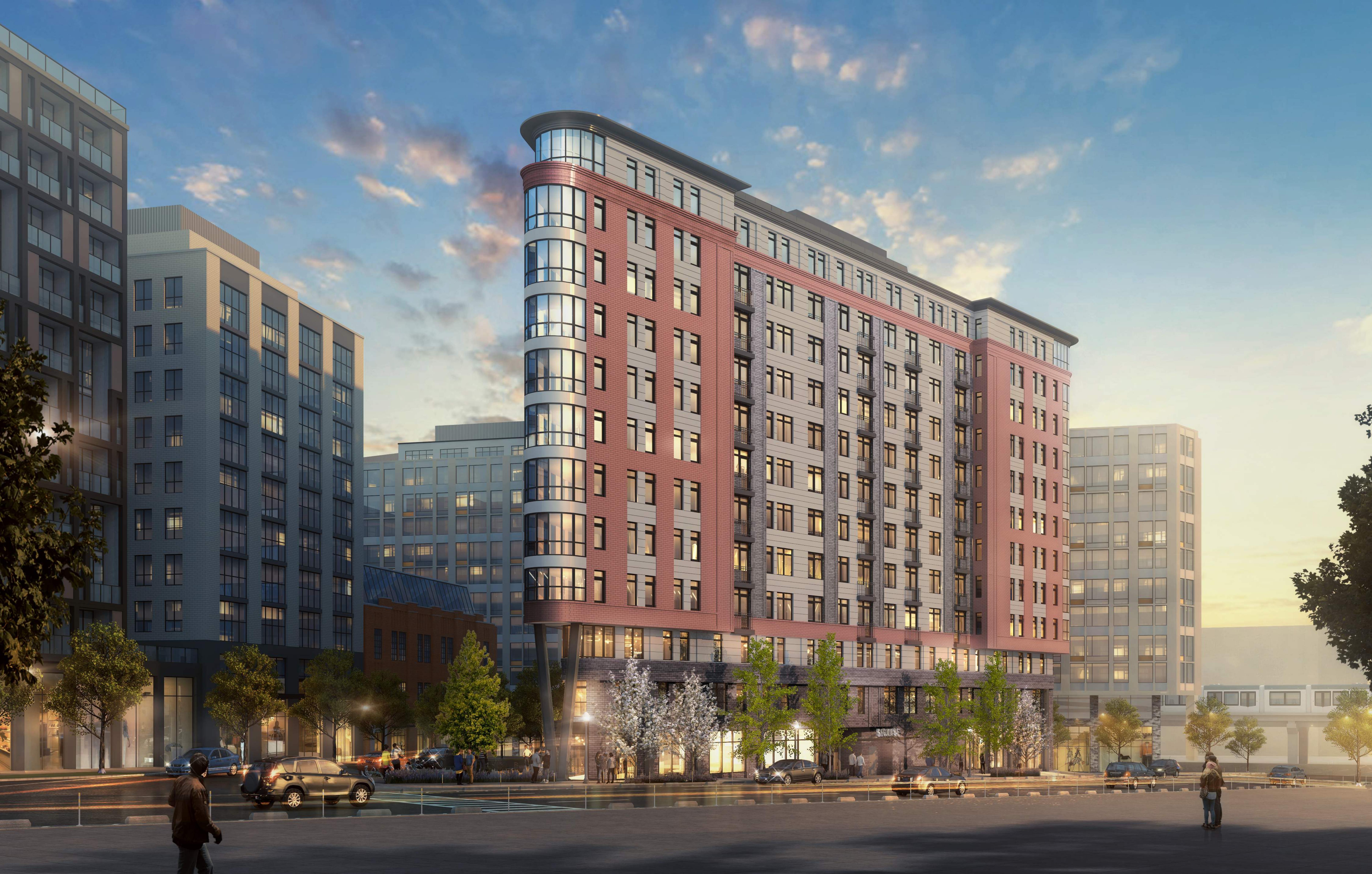
Emblem
An affordable development near Union Market with a design reminiscent of one of New York's most iconic buildings received financing last summer. The 12-story, 115-unit affordable development at 301 Florida Avenue NE (map) from a development team that includes The NRP Group and Marshall Heights Community Development Organization, was designed by PGN Architects (now Michael Graves Architects) in the style of New York's Flatiron building.
The units in the mixed-use rental building will be affordable to income levels at 30% and 50% area median income (AMI). The new building will have 3,000 square feet of ground-floor retail, and amenities on the second floor including a toddler room, a library/computer lab and a gym.
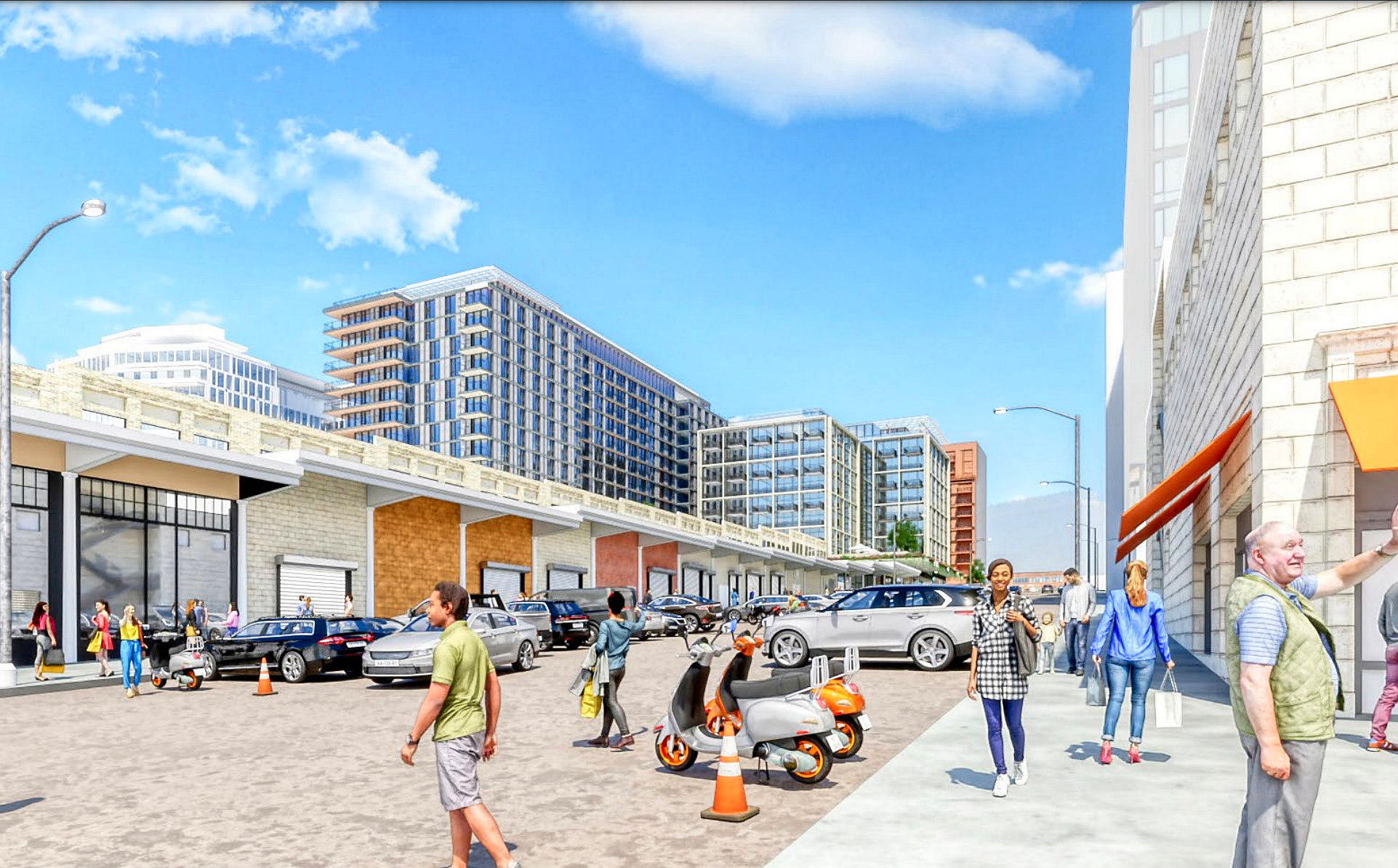
Penn and 4th
EDENS has not one, but two new residential buildings on the boards for the Union Market area. Penn and 4th is a two-building residential development that will take the place of the Motel 6 building and Maurice Electric parking lot just off of New York Avenue (map). The buildings -- named 4th and Penn -- are designed by HKS Architects and Michael Marshall Design, respectively. There will be a total of 375 apartments, as well as 190 below-grade parking spaces and approximately 30,000 square feet of retail. Approximately 13% of the units will be affordable.
One of the more interesting aspects is the activated alley space that bisects the new development. Designed by David Rubin Land Collective, this paseo running from 4th to 5th Street NE will provide a neighborhood retail experience within the development. Retail will also flank 4th, 5th and Penn Streets.
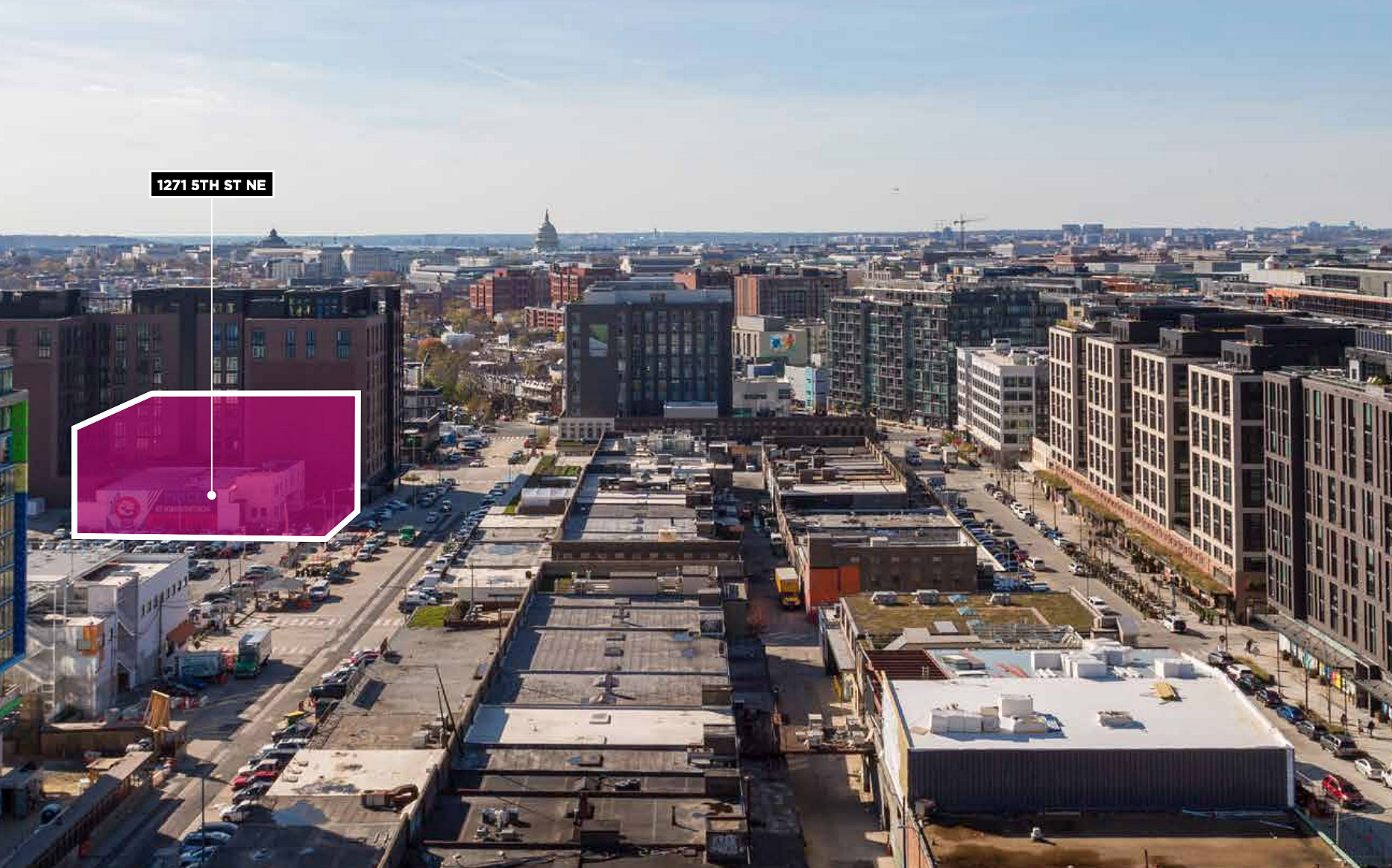
1271 5th Street NE
EDENS is pitching a seven-story hotel with 130 rooms at the site of a two-story commercial building at 1271 5th Street NE (map). The new hotel would sit between an apartment building at 500 Morse Street and the planned 600-unit project mentioned at the top of the rundown.
The upper levels and penthouse of the new project would house hotel rooms and related hotel uses, with a possible restaurant in the penthouse; the ground floor would include the lobby, as well as potentially a restaurant or other commercial, retail, and/or service uses.
See other articles related to: union market, union market apartments, union market condos
This article originally published at https://dc.urbanturf.com/articles/blog/the_hotel_flatiron_and_1100_units_in_the_works_at_union_market/23356.
Most Popular... This Week • Last 30 Days • Ever
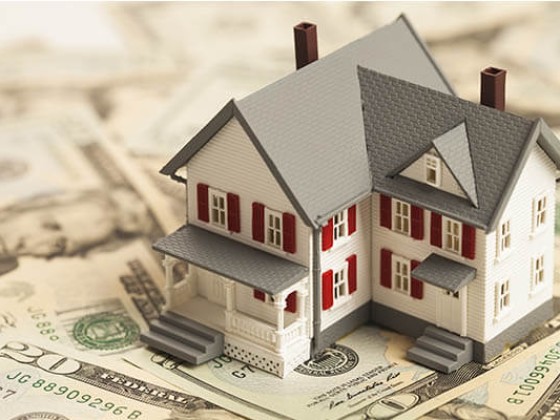
Cash-out refinancing is a popular financial strategy that allows homeowners to conver... read »
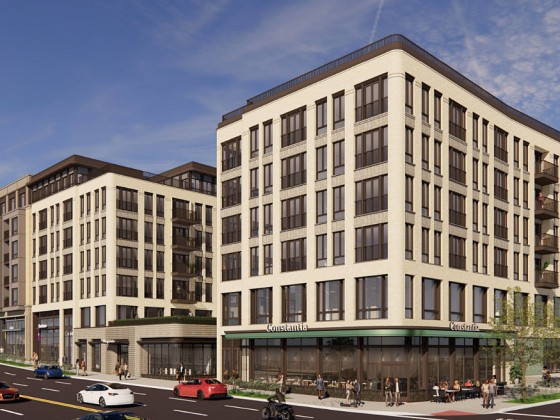
Plans to redevelop a strip mall along the thoroughfare are back in the works after a ... read »
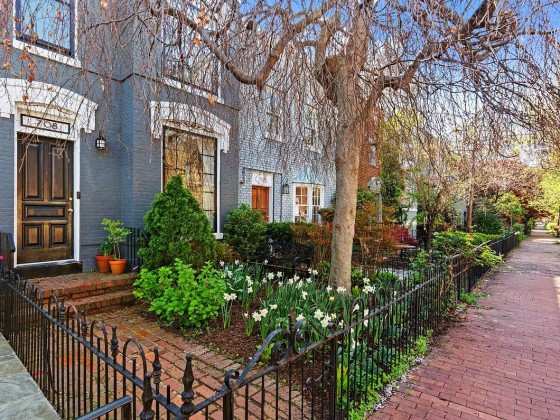
A new report continues to find that there is an uptick in new listings coming online ... read »
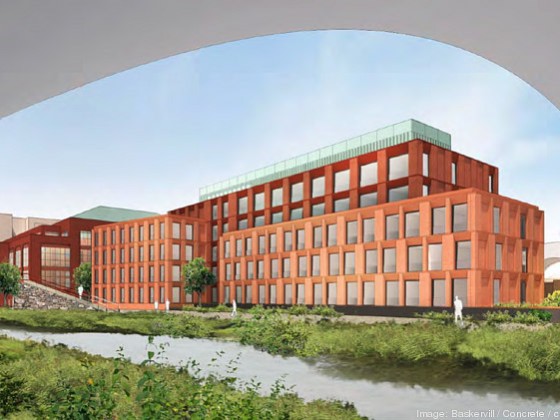
The new 230-room citizenM hotel is expected to open at the beginning of 2026.... read »
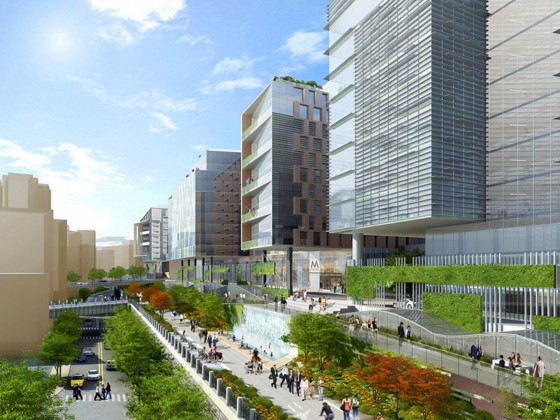
Today, UrbanTurf takes a look at the residential pipeline southeast of Florida Avenue... read »
- How Does Cash-Out Refinancing Work?
- 262-Unit Development With 'Main Street' Retail Pitched For Columbia Pike
- Three Months In, How Is DOGE Affecting The DC-Area Housing Market?
- Georgetown Hotel Along Water Street Set To Deliver Next Year
- The Nearly 2,500 Units That Could Still Be In The Works For NoMa
DC Real Estate Guides
Short guides to navigating the DC-area real estate market
We've collected all our helpful guides for buying, selling and renting in and around Washington, DC in one place. Start browsing below!
First-Timer Primers
Intro guides for first-time home buyers
Unique Spaces
Awesome and unusual real estate from across the DC Metro





