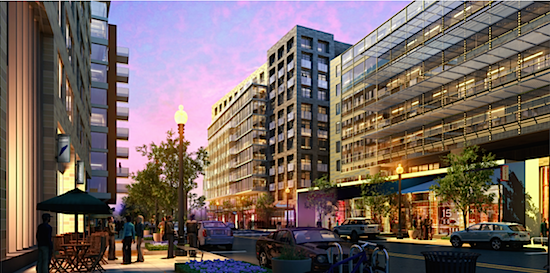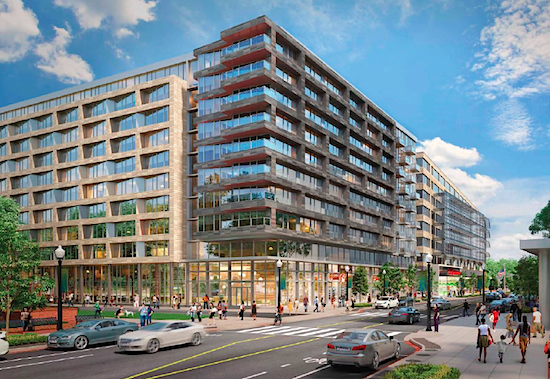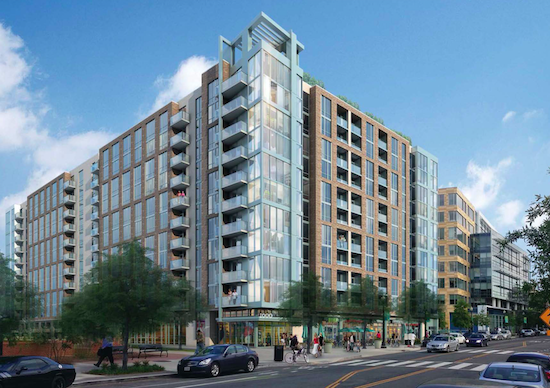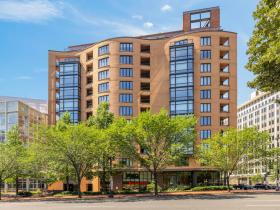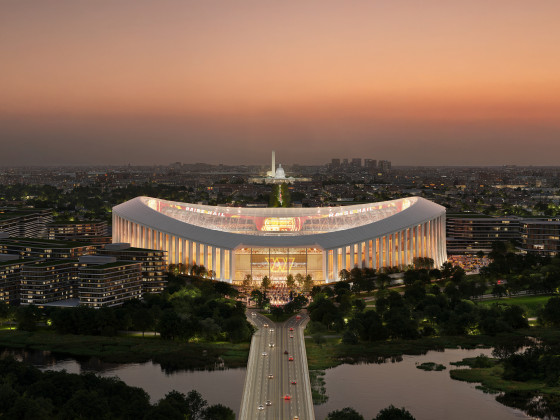What's Hot: Did January Mark The Bottom For The DC-Area Housing Market? | The Roller Coaster Development Scene In Tenleytown and AU Park
 Apartments, Retail, A Black Box Theater: The 3 Proposals For Waterfront Station
Apartments, Retail, A Black Box Theater: The 3 Proposals For Waterfront Station
✉️ Want to forward this article? Click here.
The shortlisted teams vying to redevelop the Waterfront Station Parcel, a plot of land at 1000 4th Street SW (map), met with the community on Thursday night to present their plans for the site.
The District’s Office of the Deputy Mayor for Planning and Economic Development (DMPED) will choose one project from among those presented within the next few months. When DMPED issued the Request For Proposals, it noted that uses should include mixed-income housing and ground floor community-serving retail or municipal services.
Following are the plans and renderings for each project.
story continues below
loading...story continues above
443 Apartments, Black Box Theater, Artist Space, Retail
The development team consisting of PN Hoffman, AHC Inc., Paramount Development, E.R. Bacon Development and CityPartners presented plans for a mixed-use development with 443 rental apartments, a black box theater, artist spaces and 22,500 square feet of retail. Just over 300 of the apartments would be market-rate, and the remaining 133 would be affordable — 34 units for those making 30 percent of the area median income (AMI) and 99 units for those making 50 percent AMI. The development architect is Torti Gallas Urban. The cultural partners on the proposal are Forum Theatre, Cultural DC, Arena Stage, and Georgetown University LAB.
11-Story, 421-Unit U-Shaped Apartment Building with 9,000 Square Feet of Retail
MRP Realty, Taylor Adams Associates, Kettler, Blue Skye Construction, McCullough Construction and Housing Opportunities Unlimited are proposing a 421-unit rental development with 9,000 square feet of retail for the parcel. The proposal will have a total of 168 affordable units — 31 units at 30 percent AMI, 95 units at 50 percent AMI and 42 units at 80 percent AMI. The building will rise 11 stories and is designed in a U-shape. MV+A Architects is the project architect. The team plans to build a private street along the northern edge of the property that will connect 4th Street and Wesley Place. For the retail, the development team is targeting “a hardware store, bank, arts space or other neighborhood serving retail.”
378 Rental Units, 8,000 Square Feet of Retail and 258 Parking Spaces
Republic Properties Corporation and the Anacostia Economic Development Corporation propose a project with 378 rental units, 8,000 square-feet of neighborhood-serving retail and two levels of underground parking with a total of 258 spaces. There will be at minimum 112 affordable units as part of the project. The building will have a pool, a rooftop terrace and green space, as well as bicycle parking. WDG Architecture is the project architect.
See other articles related to: mrp realty, pn hoffman, republic properties, southwest, southwest waterfront, waterfront station parcel
This article originally published at https://dc.urbanturf.com/articles/blog/the_3_proposals_on_the_boards_for_waterfront_station/10321.
Most Popular... This Week • Last 30 Days • Ever
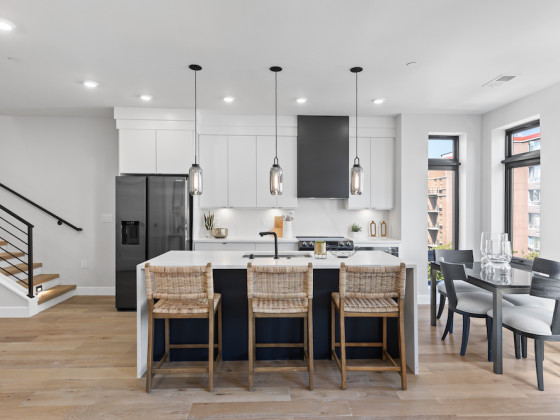
The penthouse at 1208 M is a duplex with two bedrooms and two-and-a-half-bathrooms, a... read »

Rocket Companies is taking a page from the Super Bowl advertising playbook with a spl... read »

As mortgage rates have more than doubled from their historic lows over the last coupl... read »

The longtime political strategist and pollster who has advised everyone from Presiden... read »

The small handful of projects in the pipeline are either moving full steam ahead, get... read »
DC Real Estate Guides
Short guides to navigating the DC-area real estate market
We've collected all our helpful guides for buying, selling and renting in and around Washington, DC in one place. Start browsing below!
First-Timer Primers
Intro guides for first-time home buyers
Unique Spaces
Awesome and unusual real estate from across the DC Metro
