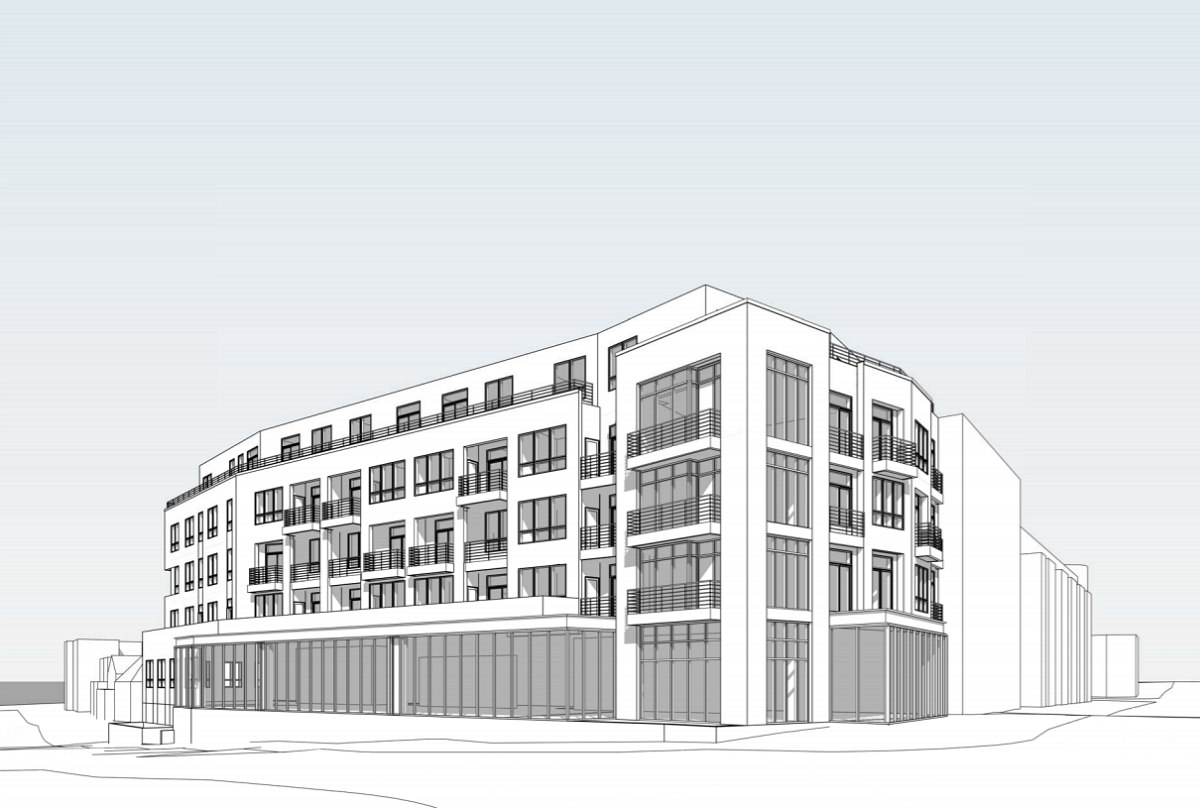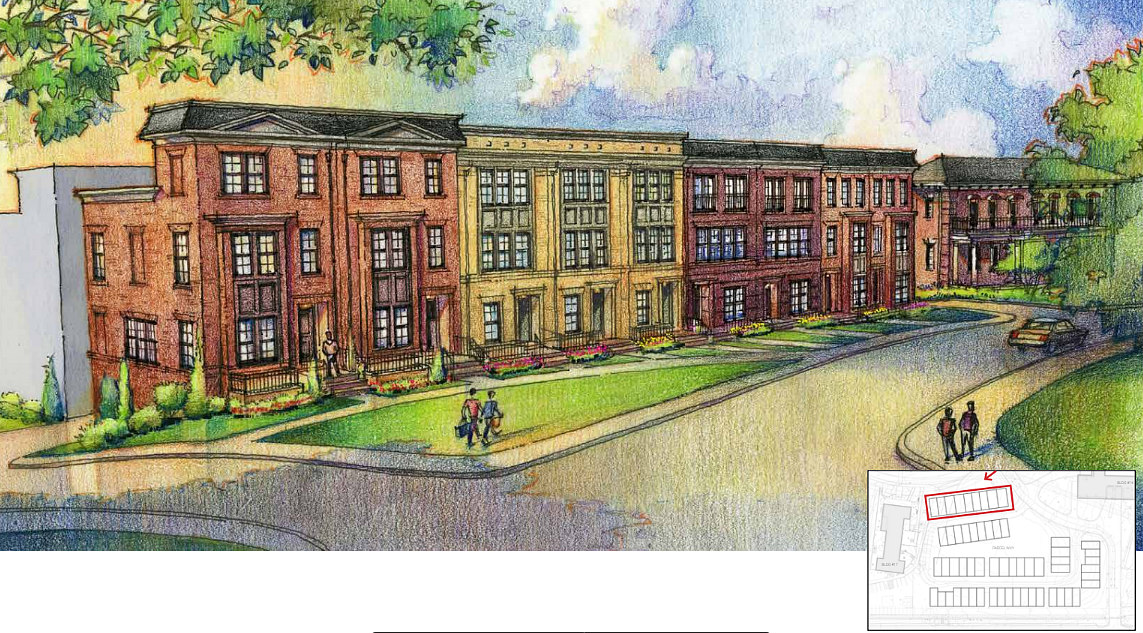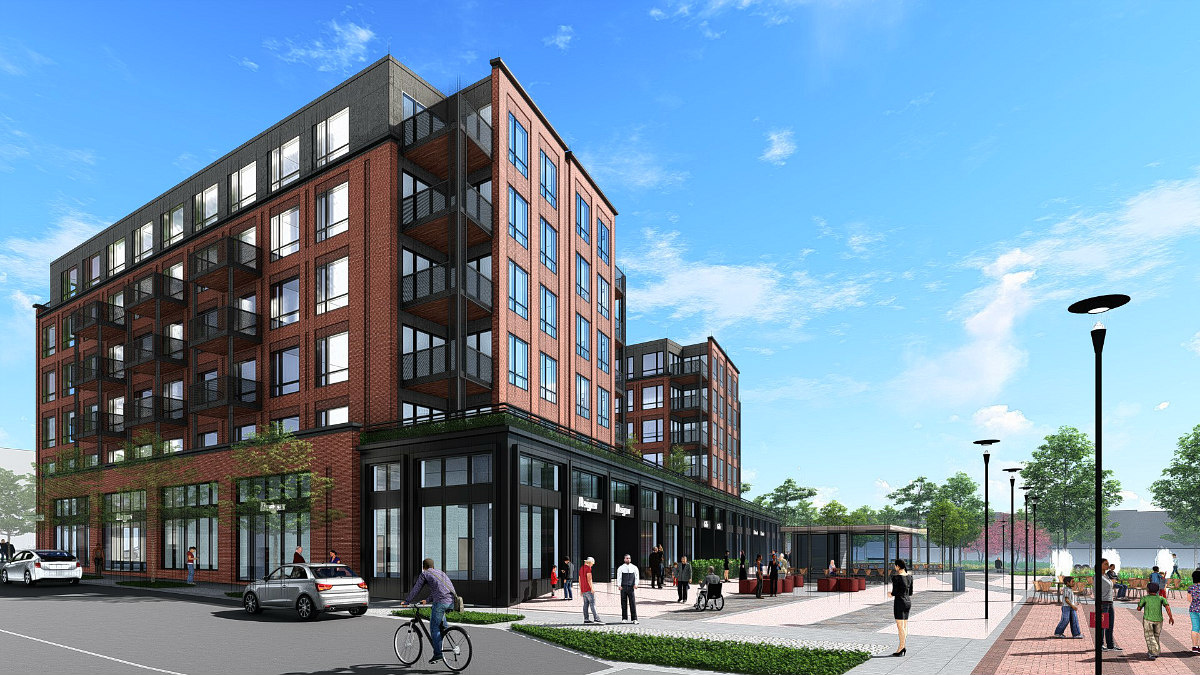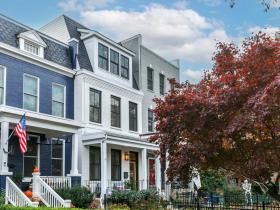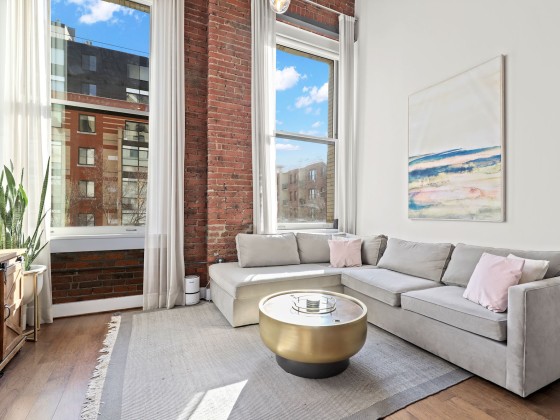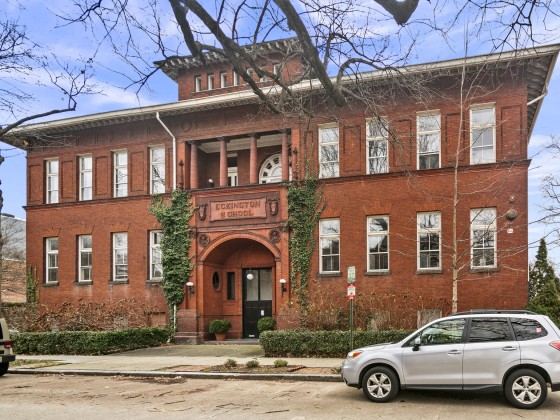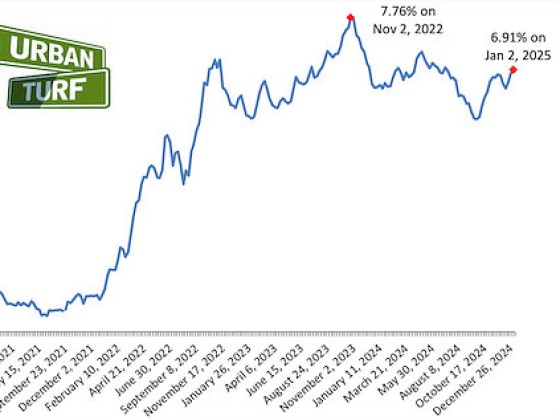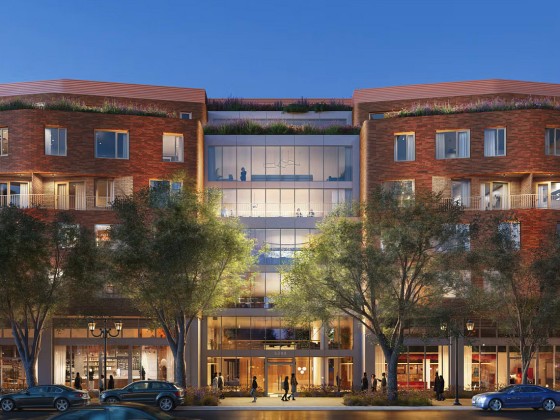 The 2,250 Units Planned For Walter Reed and Upper Georgia Avenue
The 2,250 Units Planned For Walter Reed and Upper Georgia Avenue
✉️ Want to forward this article? Click here.
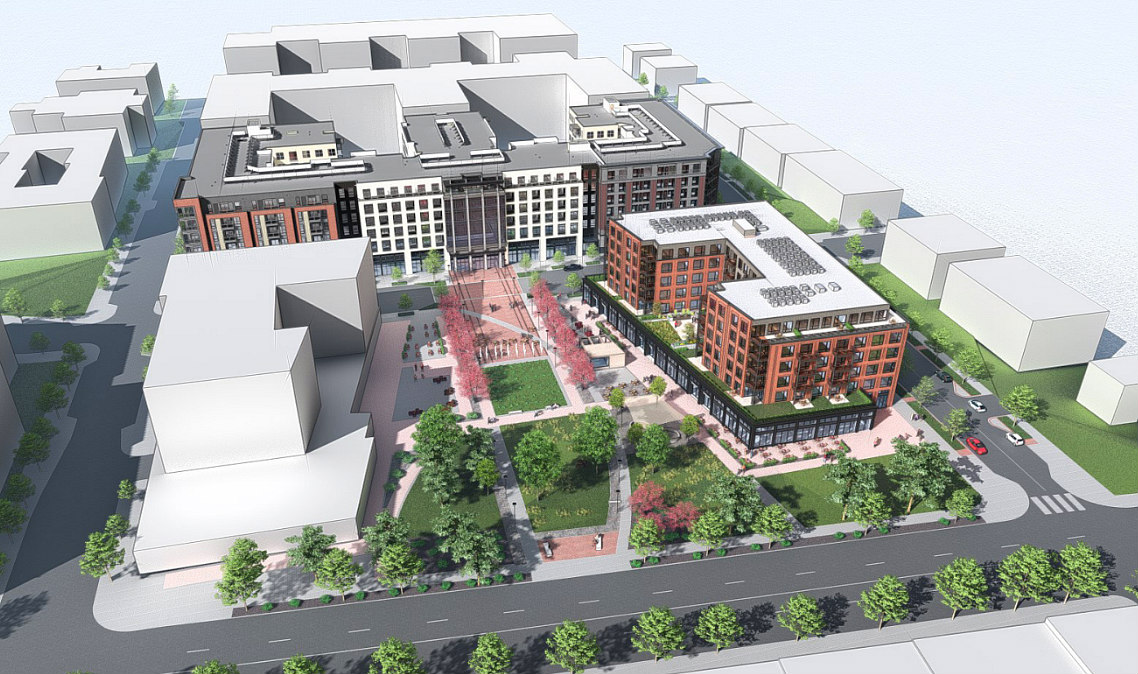
Last month, DC's Shepherd Park neighborhood witnessed the opening of one of the city's first small-format Target stores at a site previously slated for a 215-unit mixed-use development. Elsewhere along the upper Georgia Avenue corridor and its adjoining neighborhoods, more ambitious developments are progressing, led by the redevelopment of the Walter Reed campus.
Today, UrbanTurf takes a look at what residential developments are on the boards for upper Georgia Avenue and the Shepherd Park, Brightwood and Takoma neighborhoods.
In case you missed them, here are the other neighborhoods we have covered so far this year:
- The 2,135 Residential Units Which May (or May Not) Be Coming to Rosslyn
- The 350 Residential Units and Maritime Services Planned for the Wharf’s Second Phase
- 4,000 Units, the Return of a Movie Theater and More Public Space: The Bethesda Rundown
- A Ladybird, A Wegmans and A Dancing Crab: The Tenleytown and AU Park Rundown
- Fitness Bridges, Danny Meyer and Almost 3,000 Residences: The Navy Yard Rundown
- Rooftop Tennis and DeafSpace Design: The Union Market Rundown
- From Whole Foods to Town: The 1,440 Units Slated for Shaw and U Street
- SunTrust to Scottish Rite: The 320 Residential Units on the Boards for Adams Morgan
- A Barrel House and Liz: The 420 Residences Headed to 14th Street
- The 500 Units Headed to the H Street Corridor
- The 4,200 Units Slated for East of South Capitol Street
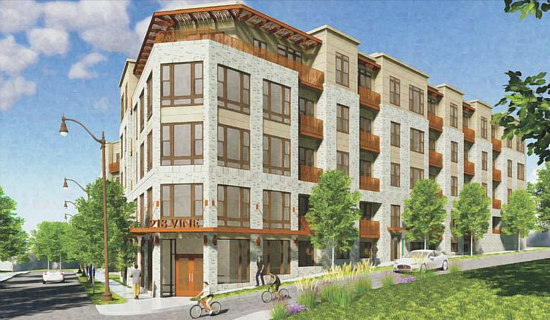
Jair Lynch Real Estate Partners is expected to move forward soon with this 121-unit project in historic Takoma. Financing was recently finalized for a previously-approved five-story building at 218 Vine Street NW (map), which will deliver 121 apartments to the site of a surface parking lot. About 20 percent of the apartments will be permanent supportive housing for households earning up to 30 percent of area median income (AMI). The building will also have 39 below-grade parking spaces. KTGY Architecture + Planning designed the development, which is slated to break ground in the first quarter of 2020.
story continues below
loading...story continues above
Neighborhood Development Company is currently seeking historic approval for a proposed mixed-use project on the site of a 7-11 across the street from the Takoma Metro station. The Square 134 Architects-designed building would deliver 37 condominiums atop 9,000-12,000 square feet of commercial space to 218 Cedar Street NW (map).
Ten percent of the residential square footage would be for inclusionary zoning. The developer is expected to seek ANC support for the application this month. The project could acquire permits by the end of the year and break ground next February, putting delivery in 2021-2022.
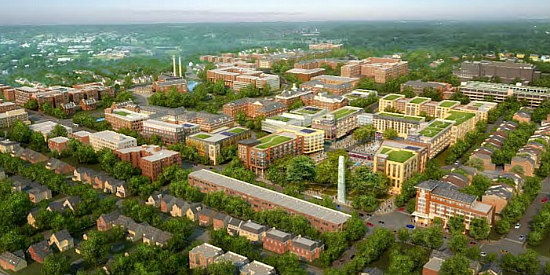
Development is humming along at the 66-acre former Walter Reed Army Medical Center campus off Georgia Avenue (map). A multi-phase project is underway and likely at least another decade from completion, as Hines, Urban Atlantic, Triden and architect Torti Gallas Urban oversee more than 3 million square feet of development which will deliver more than 2,100 residential units; 150,000 square feet of retail; two charter schools; office, hotel and creative space, all interspersed with 14 acres of green space. Nearly 200 units at the development are expected to deliver next year, providing, among other things, affordable senior veteran housing.
Here are some of the planned residential components:
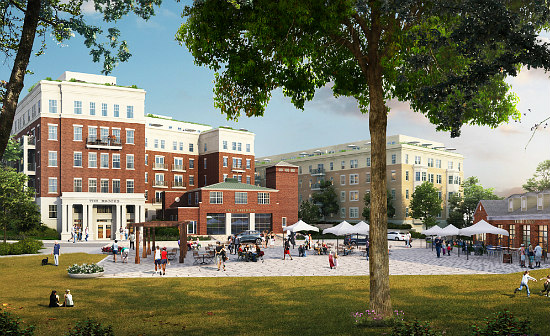
Sales begin this week for the 89 condominium units at The Brooks, on the newly-created East Cameron Drive off Aspen Avenue NW. Pricing for the units, which will begin delivering next year, starts in the low $400s. Urban Pace is handling sales and marketing.
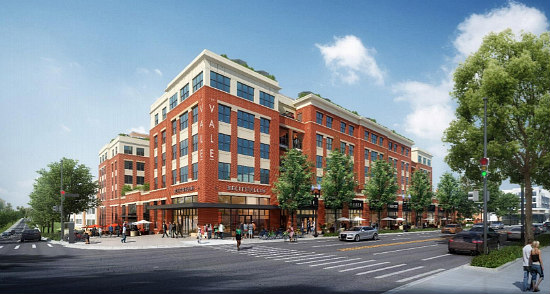
Fronting Georgia Avenue at Aspen Street NW (map), The Vale just broke ground. The 301-unit project includes 18,300 square feet of ground-floor retail. Both the Brooks and The Vale will share 215 below-grade parking spaces and amenities including a gym, yoga studio, co-working spaces, pet spa and saltwater pool with cabanas.
Last July, DC's Historic Preservation Review Board granted design concept approval for 58 townhouses on Parcel WXY, along Aspen Street between 14th Place and Luzon Avenue NW (map). The 3.5-story townhouses will be 16 feet and 20 feet wide and will have rear interior garages beneath decks. The brick-faced townhouses, designed by W.C. Ralston, will be in nine clusters arranged around a central mews. This development component could break ground as early as this fall.
There are also additional townhouses and two-over-twos planned for the opposite side of the development along Fern Street, although design details for this component are still forthcoming.
- The Hartley
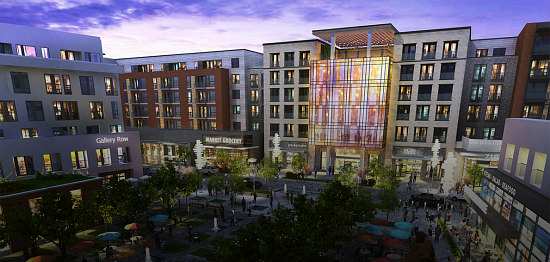
The centerpiece of The Parks development, The Hartley is just beyond the central lawn between Elder and Dahlia Streets. The building will have 323 apartments above 60,000 square feet of retail, including a grocery store. There will also be over 300 underground parking spaces. This building is expected to break ground this year.
- Building P
Expanding the retail-framed public space fronting The Hartley, Building P will deliver 60 traditional and co-living residential units above 24,000 square feet of commercial space. Designs for this building are expected to be unveiled in the coming months.
The public recently got a first glimpse at Building O, a 90-100 unit condo development designed by Hickok Cole. This building will deliver creative retail on the ground floor and will share the garage space delivered with The Hartley and Building P. Construction could begin next fall.
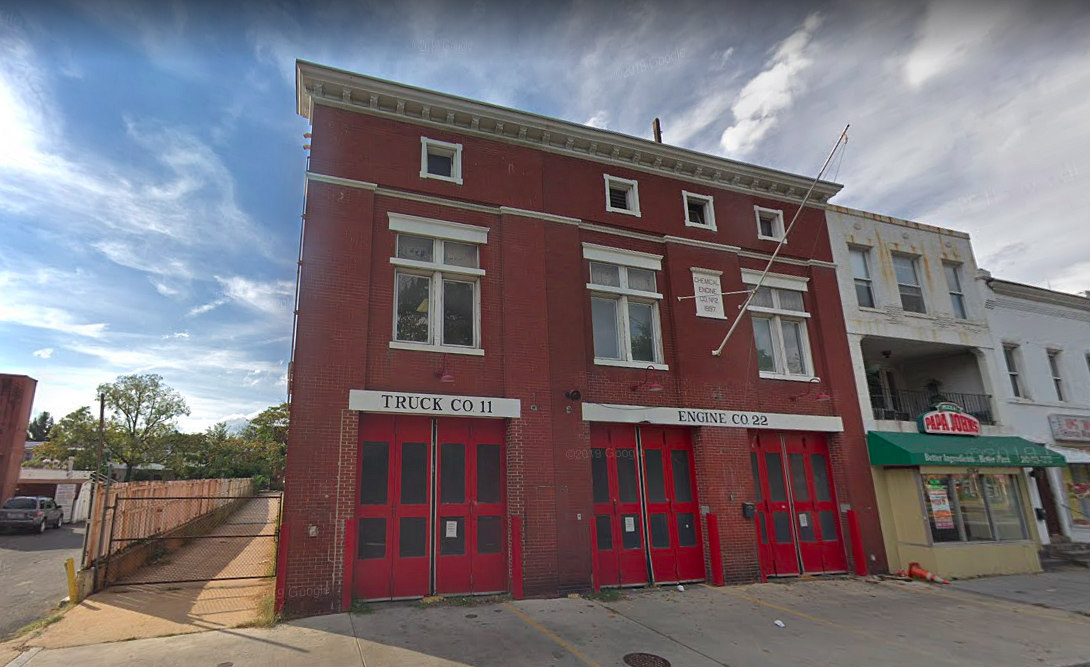
Georgia Avenue Firehouse Redevelopment
The Office of the Deputy Mayor for Planning and Economic Development (DMPED) is expected to release a request for proposals (RFP) this summer for 5760 Georgia Avenue NW (map), an inactive firehouse originally built in 1897. Details of what DMPED would like to see at the site are still forthcoming, although the city's Fire and Emergency Medical Services Department may still retain some presence on the site.
A pivotal aspect of the potential redevelopment of the site is Marcus Asset Group's and Neighborhood Development Company's joint ownership of most of the two-story commercial block flanking the firehouse, from 5756-5810 Georgia Avenue NW (map). The strip is zoned for by-right, medium-density mixed-use development with a maximum height of 65 feet, making it a prime site for 100-plus apartments above commercial space.
See other articles related to: brightwood park, development rundown, georgia avenue, homes for sale at walter reed, shepherd park, takoma, the parks at walter reed, walter reed
This article originally published at https://dc.urbanturf.com/articles/blog/the-over-2250-units-planned-proximal-to-upper-georgia-avenue/15359.
Most Popular... This Week • Last 30 Days • Ever

While homeowners must typically appeal by April 1st, new owners can also appeal.... read »

This article will delve into how online home valuation calculators work and what algo... read »
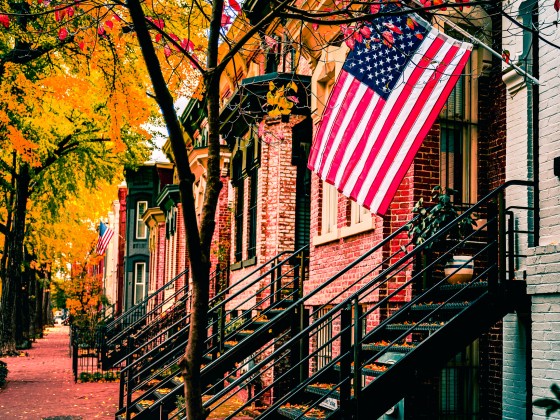
On his first day in office, President Trump signed a number of Executive Orders aimed... read »
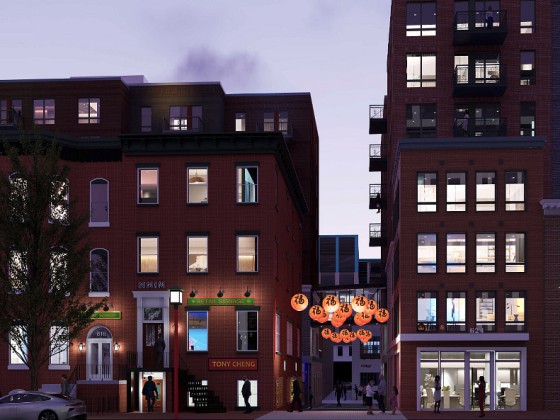
Monument Realty has filed plans for a new development on Eye Street that will deliver... read »
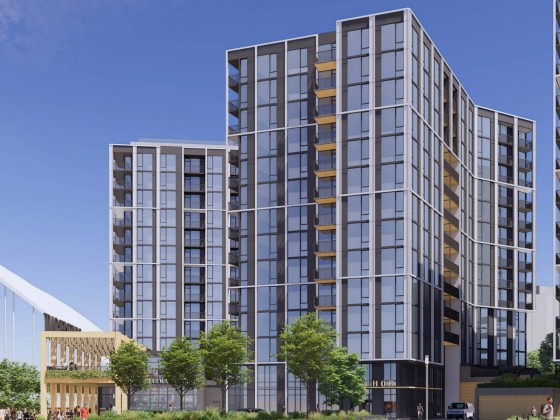
MRP Realty and Florida Rock will take their plans for a pair of large residential bui... read »
- How to Appeal Your DC Property Tax Assessment
- How Do Online Home Valuation Calculators Work?
- What Trump's Executive Orders Could Mean For DC-Area Housing Market
- A Decade Later, A Big Residential Development Is Pitched For DC's Chinatown
- Nearly 600-Unit Development Planned Next To Nats Park Heads Back To Zoning Commission
DC Real Estate Guides
Short guides to navigating the DC-area real estate market
We've collected all our helpful guides for buying, selling and renting in and around Washington, DC in one place. Start browsing below!
First-Timer Primers
Intro guides for first-time home buyers
Unique Spaces
Awesome and unusual real estate from across the DC Metro
