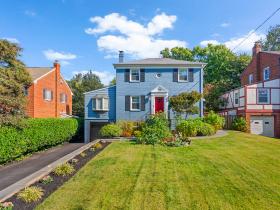What's Hot: Did January Mark The Bottom For The DC-Area Housing Market? | The Roller Coaster Development Scene In Tenleytown and AU Park
 As Delivery Approaches, New Renderings Reveal Mazza Gallerie Redevelopment
As Delivery Approaches, New Renderings Reveal Mazza Gallerie Redevelopment
✉️ Want to forward this article? Click here.
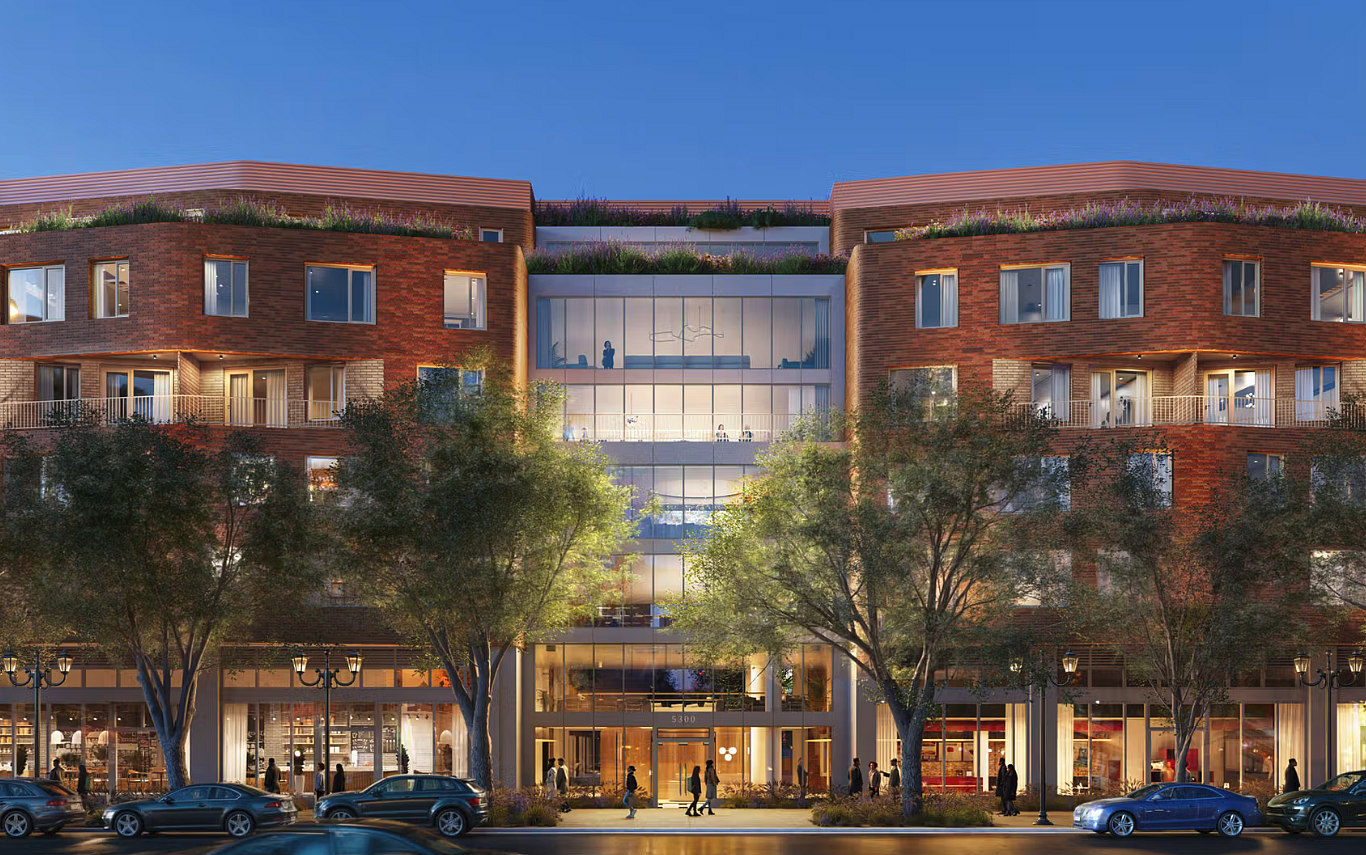
As the redevelopment of the Mazza Gallerie mall in Friendship Heights nears completion, new images have been released of the residential project.
The renderings of the Residences At Mazza, a 7-story, 321-unit apartment project along Wisconsin Avenue (map), show a variety of aspects of the development including the lobby, coworking space, rooftop terrace and sports simulator and the courtyard pool.
story continues below
loading...story continues above
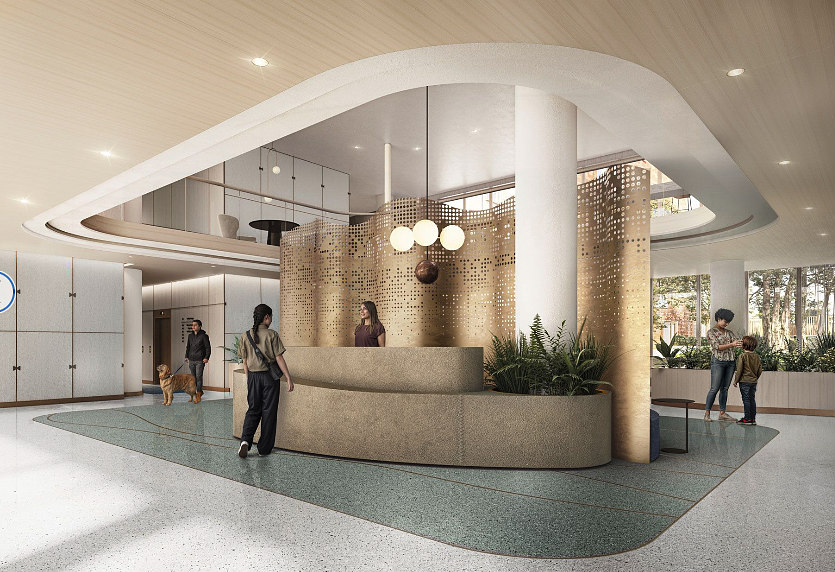
The project, designed by Danish architect 3XN, will have an undulating facade along Wisconsin Avenue, and the units will range from studios to two-story townhouses to terrace penthouses.
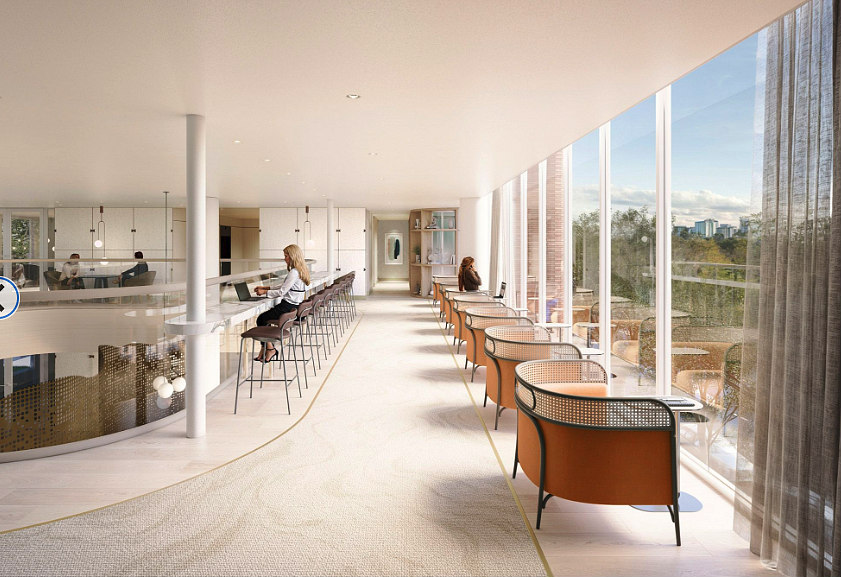
There will also be 20,000 square feet of new ground floor retail along Wisconsin Avenue with a focus on boutique stores and a mix of fast casual and full-service food offerings. TJ Maxx will remain on-site and as UrbanTurf reported a month ago, Total Wine is looking to open on the lower level of the development.
The Residences At Mazza is targeting a spring delivery. More renderings below.
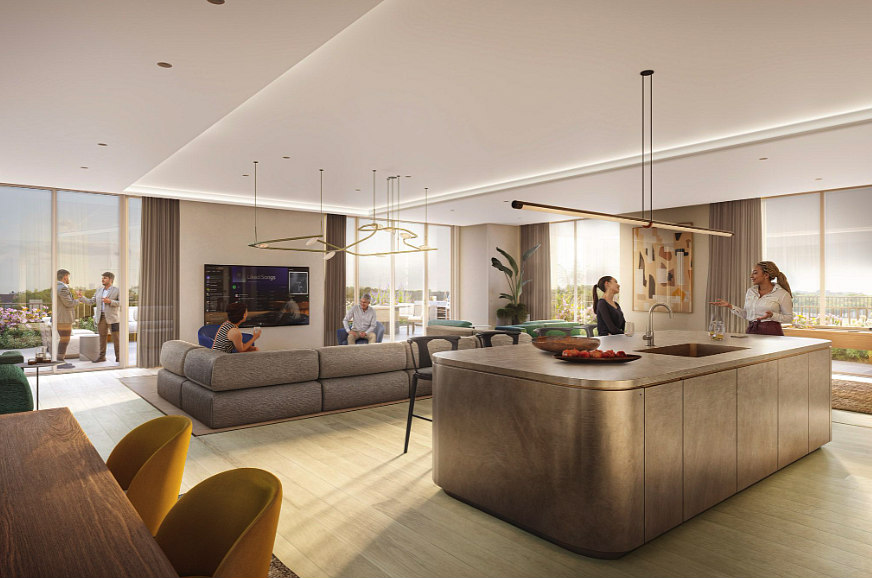
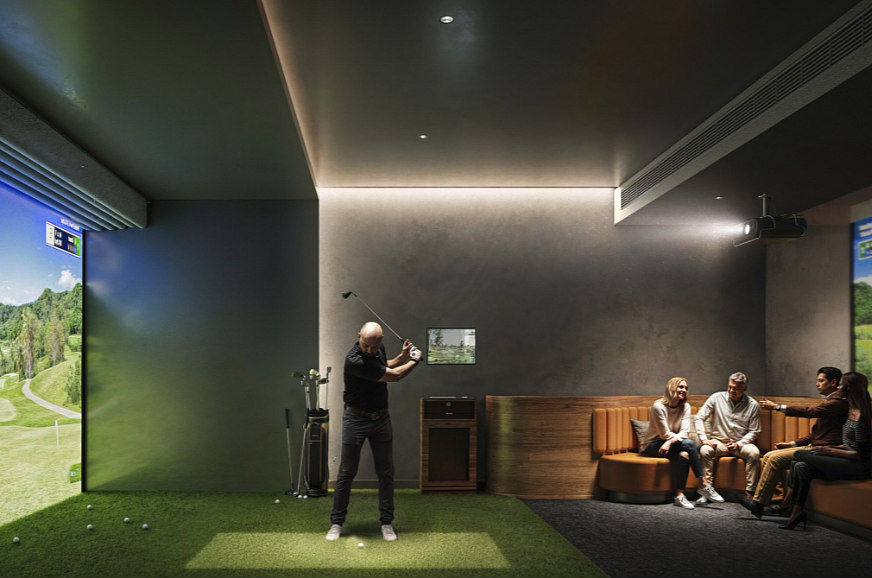
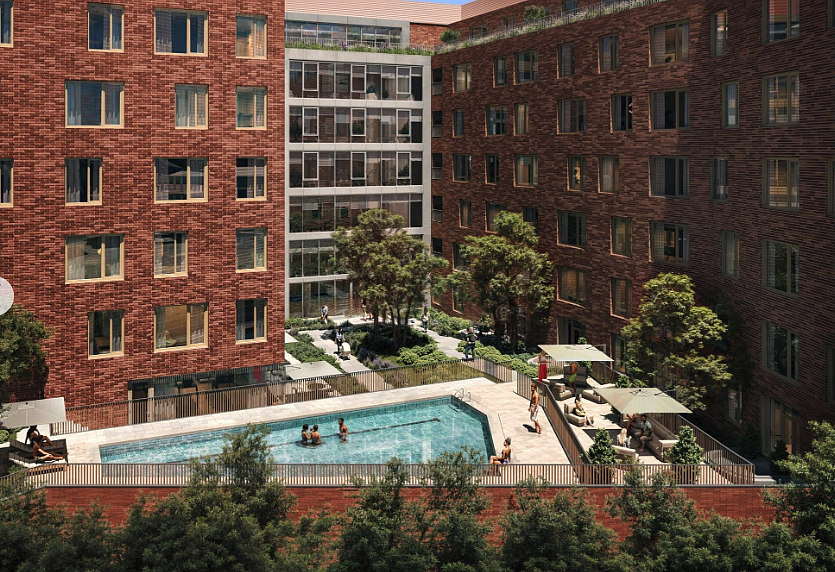
See other articles related to: friendship heights, friendship heights apartments, mazza gallerie, tishman speyer
This article originally published at https://dc.urbanturf.com/articles/blog/as_delivery_approaches_new_renderings_reveal_mazza_gallerie_redevelopment/23088.
Most Popular... This Week • Last 30 Days • Ever

As mortgage rates have more than doubled from their historic lows over the last coupl... read »

The small handful of projects in the pipeline are either moving full steam ahead, get... read »

The longtime political strategist and pollster who has advised everyone from Presiden... read »

Lincoln-Westmoreland Housing is moving forward with plans to replace an aging Shaw af... read »

A report out today finds early signs that the spring could be a busy market.... read »
DC Real Estate Guides
Short guides to navigating the DC-area real estate market
We've collected all our helpful guides for buying, selling and renting in and around Washington, DC in one place. Start browsing below!
First-Timer Primers
Intro guides for first-time home buyers
Unique Spaces
Awesome and unusual real estate from across the DC Metro




