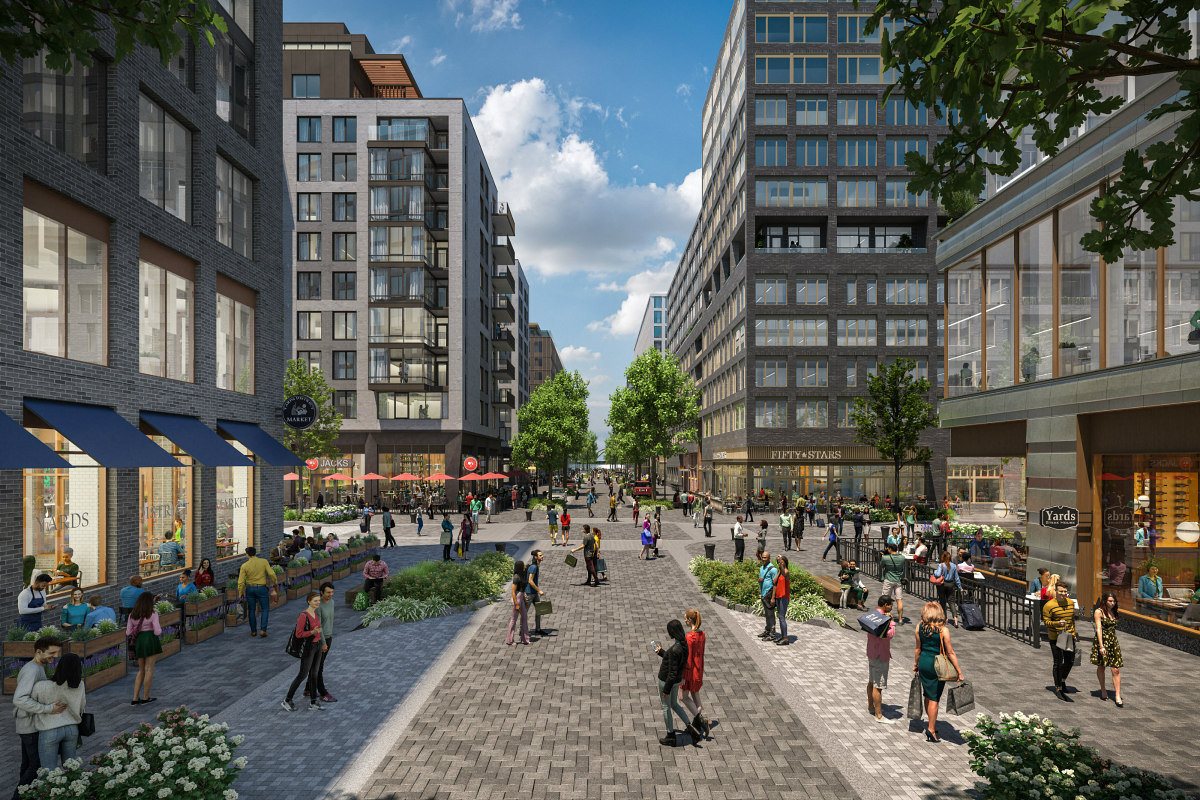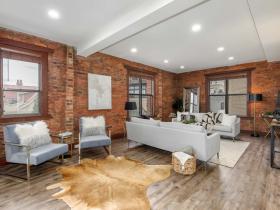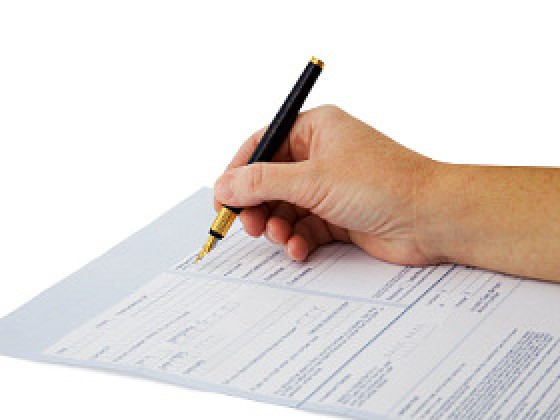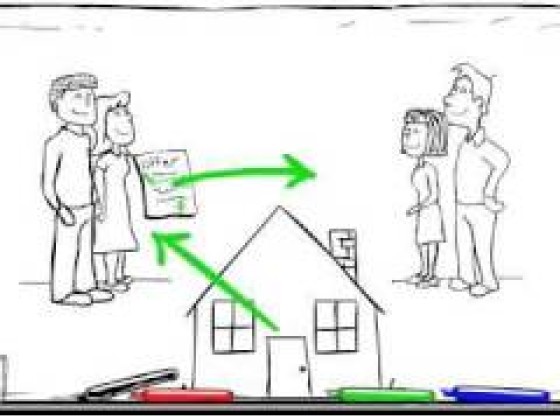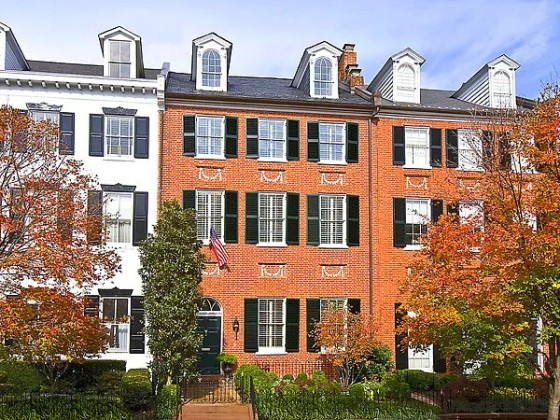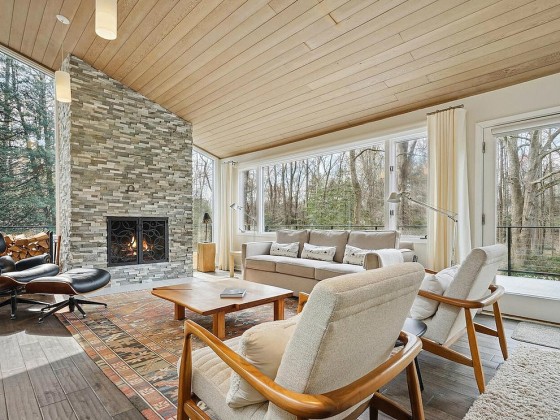What's Hot: 142-Unit Development At Inn of Rosslyn Site Moves Forward | Mortgage Rates Inch Closer To 7%
 A Food Hall, A Fitness Bridge and The Nearly 1,700 Units in the Works For Navy Yard
A Food Hall, A Fitness Bridge and The Nearly 1,700 Units in the Works For Navy Yard
✉️ Want to forward this article? Click here.
No matter what you call the neighborhood (or how it came by that name), Navy Yard is a section of DC with hundreds of residential units still in the pipeline, even if a few development sites remain in limbo. Outside of development on the boards, the neighborhood was re-designated as part of Ward 8 in the last year and JDLand, a long-time chronicler of the area, retired.
Below, UrbanTurf takes a look at what is still in the works for the area and what the hold-up is for some of the buildings.
In case you missed them, here are other neighborhoods we have covered this year:
- DC’s Busiest Development Neighborhood? The 20 Projects on the Boards In (And Around) Shaw
- The 1,200 Units that Delivered on South Capitol Street Over the Past Year
- The 150 Units Coming to Adams Morgan
- The Next Decade of Development at Howard University
- The 9 Potential Developments in the Works Along the DC Streetcar Line
- The 250 Residential Units Proposed Along the 14th Street Corridor
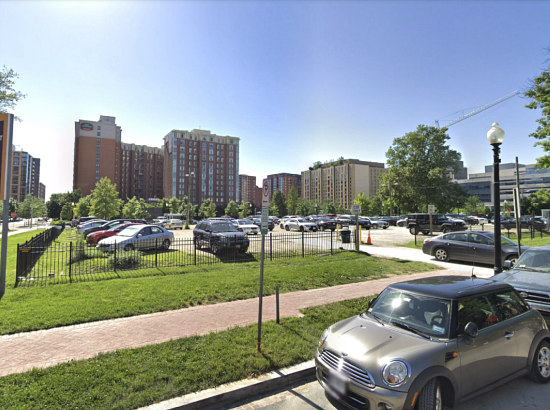
Capper/Carrollsburg Redevelopment
Nearly two decades after the DC Housing Authority (DCHA) commenced a redevelopment of the Arthur Capper/Carrollsburg Dwellings public housing community, additional components and 237 replacement units for the displaced residents, remain outstanding. These components are about halfway through a five-year extension of zoning approvals, as a couple of sites are expected to remain parking lots for Nationals Park for at least another year.
Four sites were in the process of master-planning (at least until improprieties uncovered last year led to DCHA's Board president being ousted). Plans may still be on the table for...
story continues below
loading...story continues above
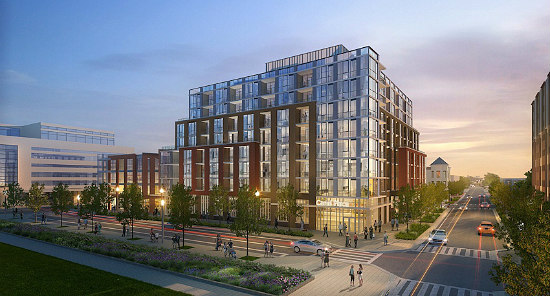
The parking lot between 2nd and 3rd Streets from Eye to K (map) is expected to house two buildings: one with 116 market-rate condos, and one with 55 affordable replacement units. Last UrbanTurf heard, DCHA and developer EYA were waiting for the Department of Housing and Urban Development to complete disposition of the site before filing a planned-unit development (PUD) application.
The second phase of The Yards development is continuing apace to deliver an additional ten buildings with more than 1,200 residential units, 1.8 million square feet of office space, and over 43,000 square feet of open space along the waterfront. Helmed by Brookfield Properties, the six-block development is bisected by a curbless, multi-modal street dubbed Yards Place.
The remaining residential projects already on the boards include:
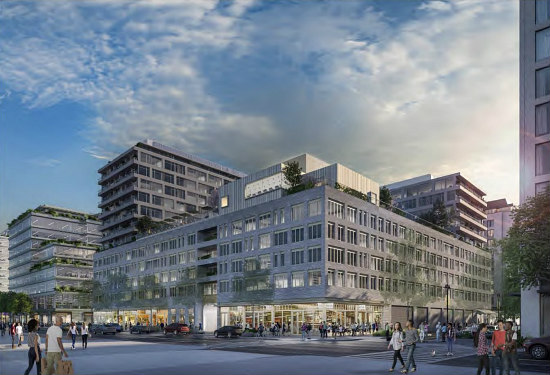
Last June, the Zoning Commission approved a design review application for Parcel H, a 130 foot-tall, 478-unit building on the southeast corner of First and N Streets SE (map). The development, which will also include 26,570 square feet of retail, is expected to carry the co-livingesque Urby brand. Ironstate Development is a partner on the building.
All of the apartments would be partially-furnished, and 20% of the units would be for households earning up to 50% of area median income (AMI). The ground floor retail would include a "publicly-accessible" café amenity and central courtyard. The development would also include 249 parking spaces across two below-grade levels. WDG Architecture is the designer.
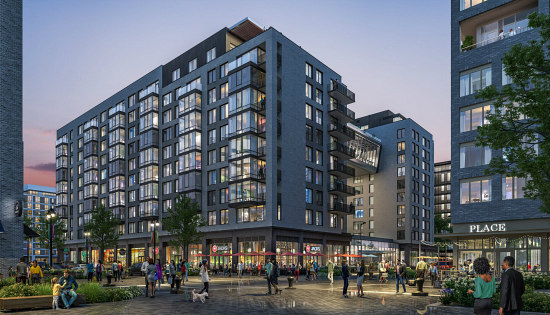
Meanwhile, the building at Parcel I broke ground in October at N Street and Yards Place SE (map). The development will deliver 379 apartments (20% affordable to households earning up to 50% of AMI) above 16,000 square feet of retail. Amenities will include co-working spaces, a rooftop pool terrace, and a double-height fitness center bridge. Perkins Eastman is the architect. The development could deliver in fall 2023.
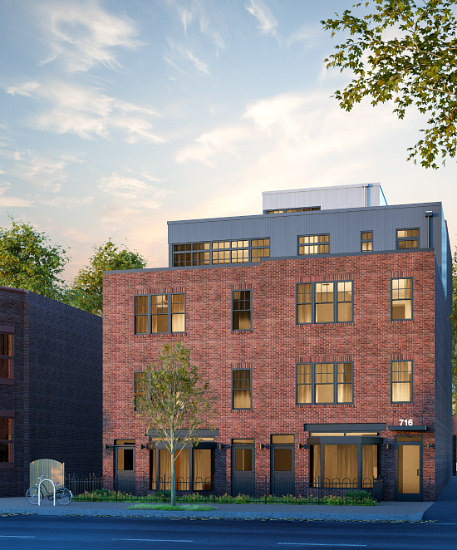
Construction has started on a development that would add a story to the vacant, three-story property at 716-718 L Street SE (map) and deliver 17 apartments. Most of those units will be one-bedrooms, and there will also be duplex penthouse units with private roof terraces. The project could deliver by year's end. Coba Properties is the developer and Teass|Warren Architects is the designer.
CORRECTION: The construction status of this development has been updated since publication.
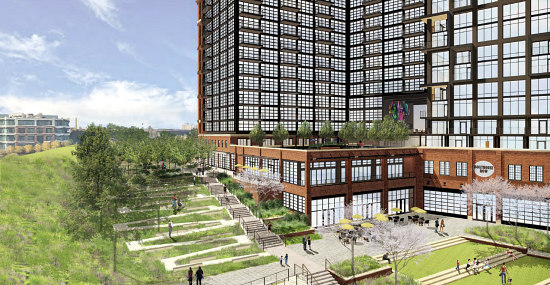
Last June, Felice Development Group and Fields-Grade Development completed acquisition of the three acre site at 1333 M Street SE (map) with the plan to deliver 900 residential units with 44,100 square feet of retail across two phases.
The first phase is anticipated to deliver two "towers" connected by a bridge: the East tower would have 496 units above 32,217 square feet of retail, and the West tower would have 307 units above 9,907 square feet of retail. The second phase will deliver another 97 units above 1,904 square feet of retail. Twelve percent of the units will be affordable to households earning up to 50% and 60% of AMI.
The commercial space is expected to include a food hall-style market, and the development will also deliver a pedestrian promenade, amphitheater-style terracing, and a traffic circle at Water and M Streets. The development will also have 174 parking spaces and 111 long-term bicycle spaces. GTM Architects is the building architect and Parker Rodriguez is the landscape architect.
Construction is expected to start in the fourth quarter of 2022.
See other articles related to: development rundown, navy yard, the yards, the yards dc
This article originally published at https://dc.urbanturf.com/articles/blog/the-nearly-1700-units-in-the-works-in-navy-yard/19328.
Most Popular... This Week • Last 30 Days • Ever

Estate taxes, also known as inheritance taxes or death duties, are taxes imposed on t... read »
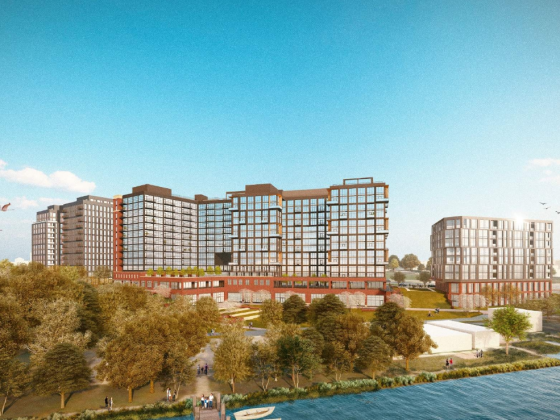
The application may signal movement on the massive mixed-use project.... read »
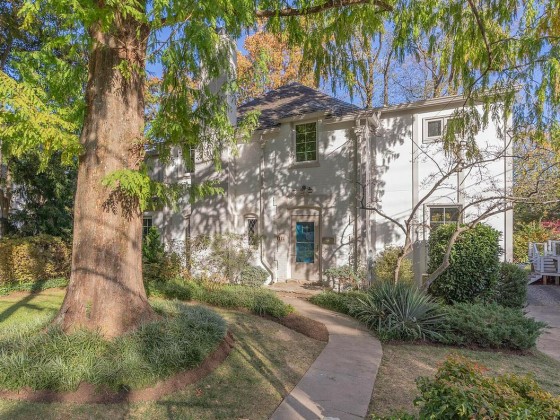
Buffett called the five-bedroom listing home when his father, Howard Buffett, was ser... read »
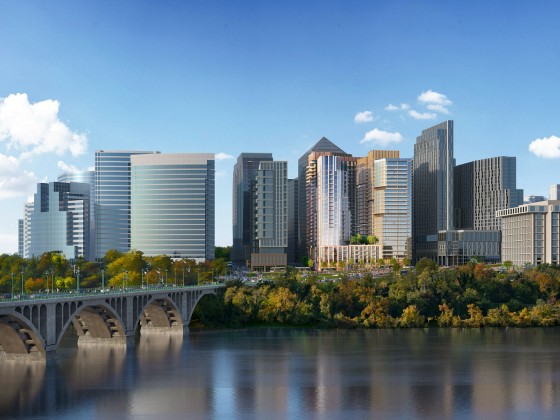
Penzance has unveiled its striking new plans for Rosslyn.... read »
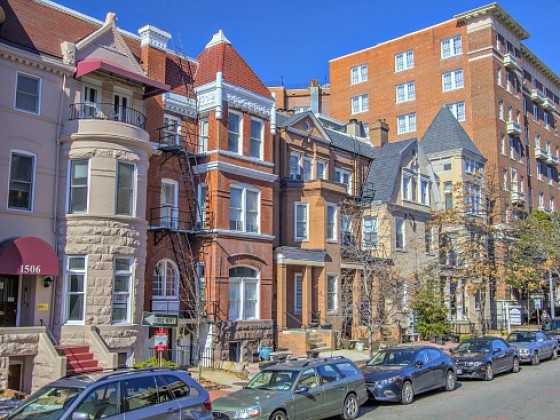
A new report finds that the current housing market is split into two groups.... read »
- What Are Estate Taxes and How Do They Work?
- Raze Application Filed For Site Of 900-Unit Development, Food Hall Along Anacostia River
- The Oracle of Spring Valley: Warren Buffett's Childhood Home in DC Hits the Market
- Three Buildings, 862 Units: The New Plans For Rosslyn's Skyline
- The Two Housing Markets
DC Real Estate Guides
Short guides to navigating the DC-area real estate market
We've collected all our helpful guides for buying, selling and renting in and around Washington, DC in one place. Start browsing below!
First-Timer Primers
Intro guides for first-time home buyers
Unique Spaces
Awesome and unusual real estate from across the DC Metro
