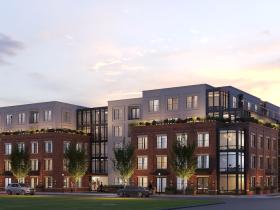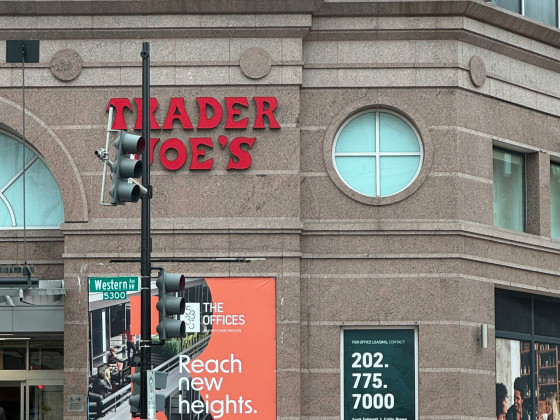 Raze Application Filed For Site Of 900-Unit Development, Food Hall Along Anacostia River
Raze Application Filed For Site Of 900-Unit Development, Food Hall Along Anacostia River
✉️ Want to forward this article? Click here.
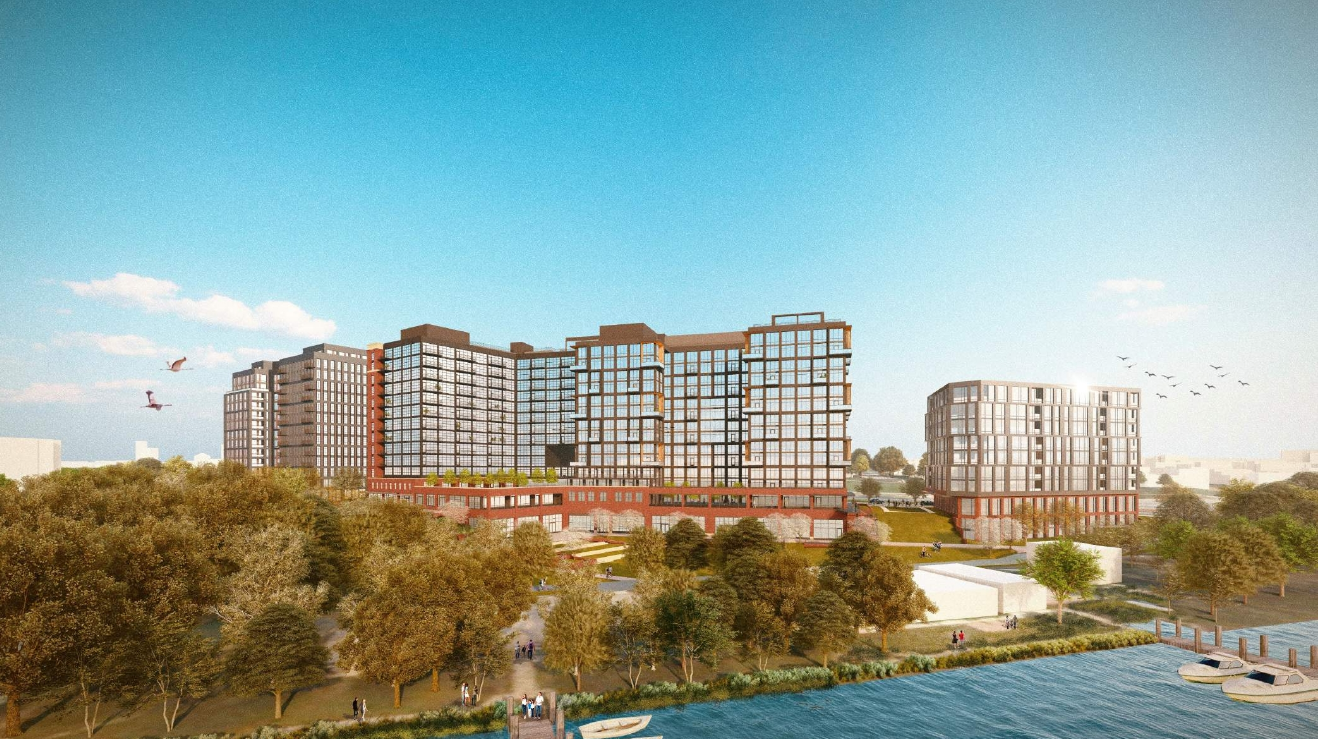
A raze application may signal movement on a massive new mixed-use development next to the Anacostia River.
The application was filed with DC in October to demolish an industrial building at 1333 M Street SE (map). That address is part of a parcel where Felice Development Group and Fields-Grade Development have plans for a two-phase project that will include 900 residential units with 44,100 square feet of retail.
The first phase is anticipated to deliver two "towers" connected by a bridge: the East tower would have 516 units above 32,217 square feet of retail, and the West tower would have 307 units above 9,907 square feet of retail. The second phase will deliver another 97 units above 1,904 square feet of retail in a third building. Twelve percent of the units will be affordable to households earning up to 50% and 60% of AMI.
The commercial space is expected to include a food hall-style market, and the development will also deliver a pedestrian promenade, amphitheater-style terracing, and a traffic circle at Water and M Streets. GTM Architects is the building architect and Parker Rodriguez is the landscape architect.
A planned unit development for this proposal was originally filed in March 2020, and then the development team filed for a two-year extension of the PUD approval at the end of 2022.
See other articles related to: 1333 m street, anacostia river, felice development group, navy yard
This article originally published at https://dc.urbanturf.com/articles/blog/raze_application_filed_for_900_apartments_food_hall_along_anacostia_river/22889.
Most Popular... This Week • Last 30 Days • Ever

UrbanTurf takes a look at the options DC homeowners and residents have to take advant... read »
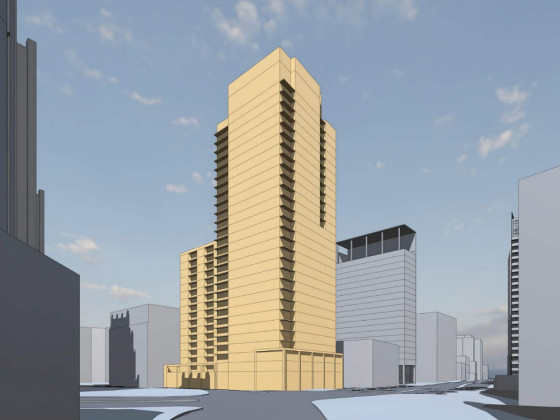
A major new residential development is on the boards for a series of properties near ... read »
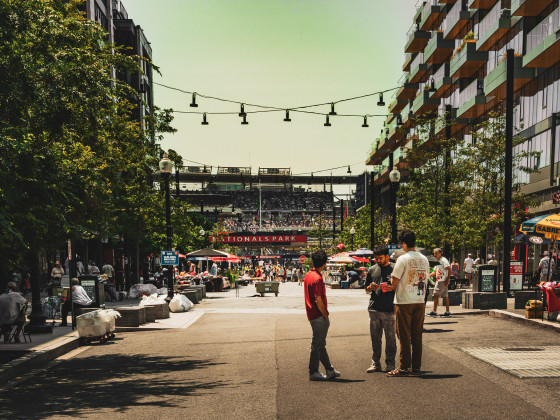
A new report from DC’s Office of Revenue Analysis highlights how millennials and wo... read »
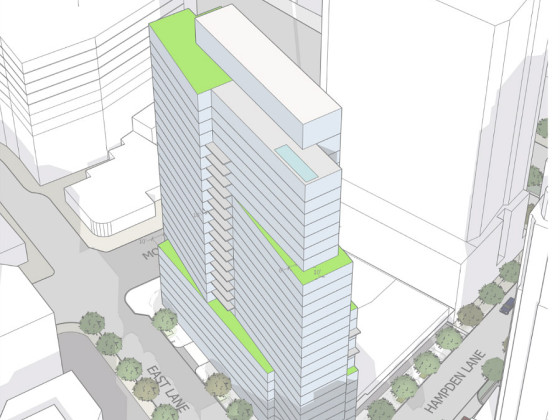
The building is the second proposal for a pair of aging office buildings in downtown ... read »
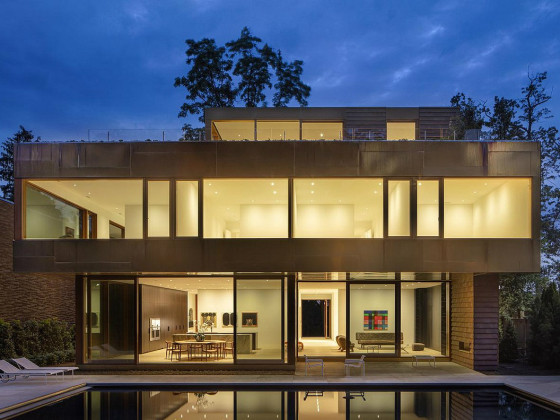
The number of neighborhoods in DC where the median home price hit or exceeded $1 mill... read »
DC Real Estate Guides
Short guides to navigating the DC-area real estate market
We've collected all our helpful guides for buying, selling and renting in and around Washington, DC in one place. Start browsing below!
First-Timer Primers
Intro guides for first-time home buyers
Unique Spaces
Awesome and unusual real estate from across the DC Metro




