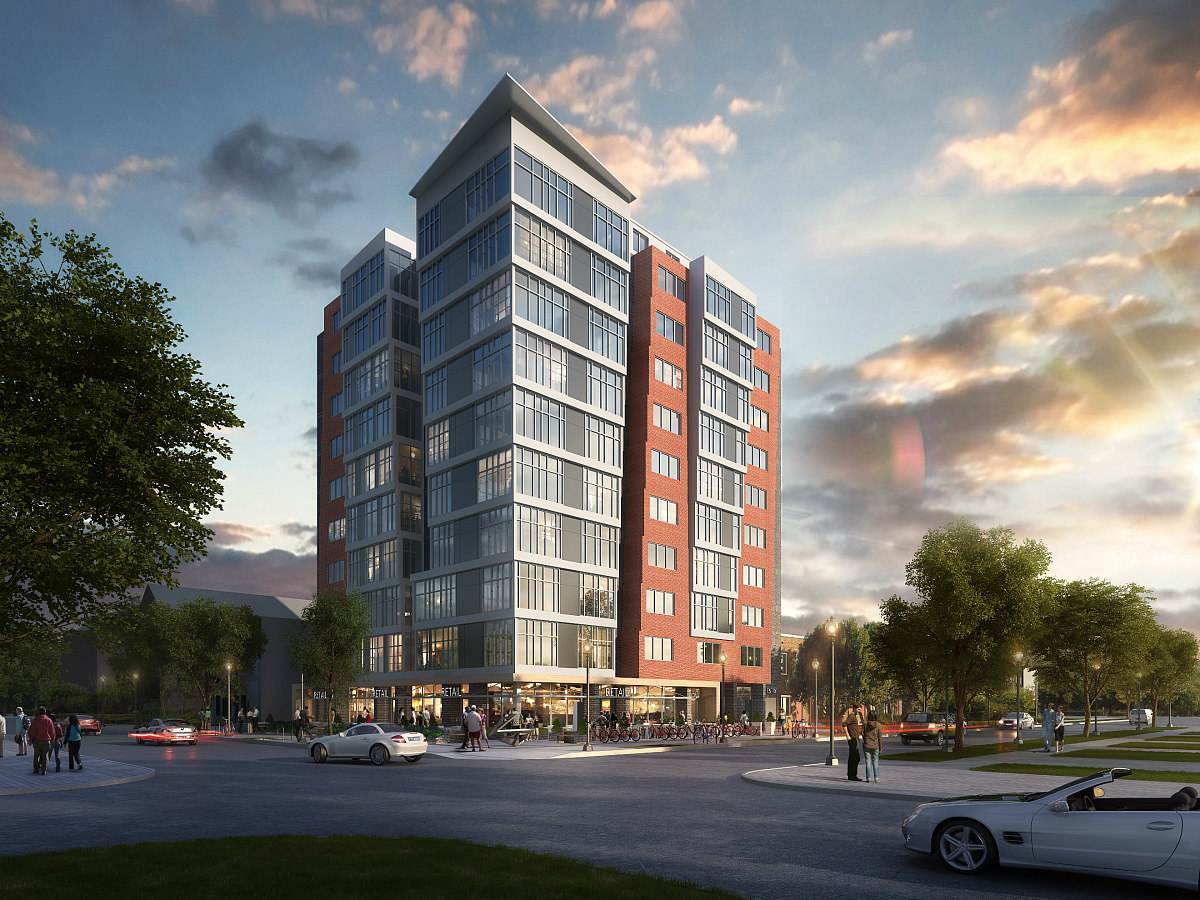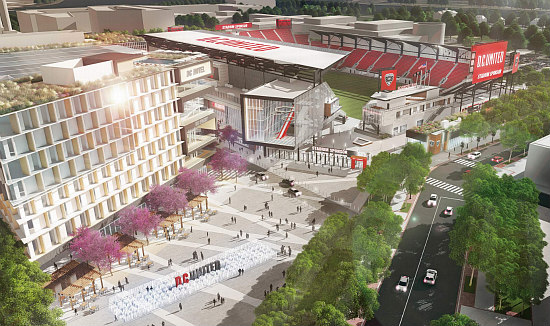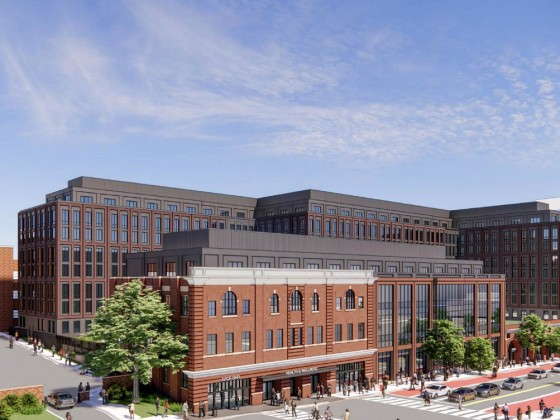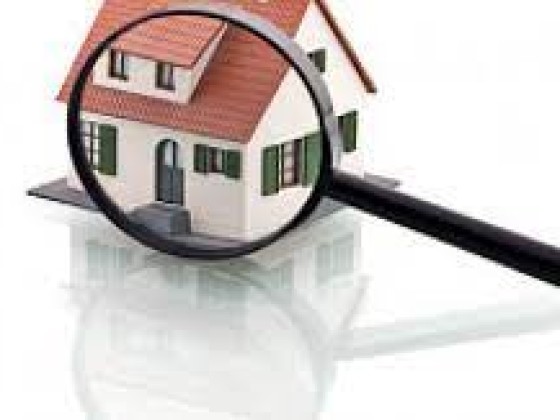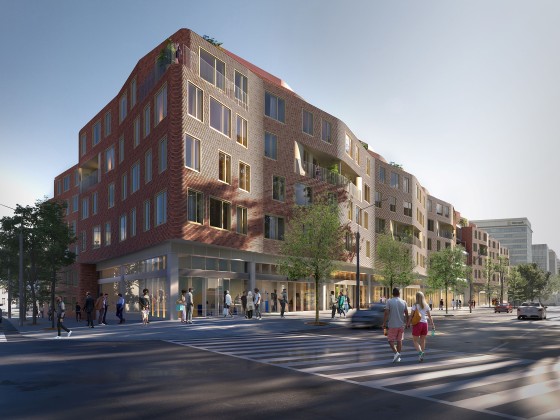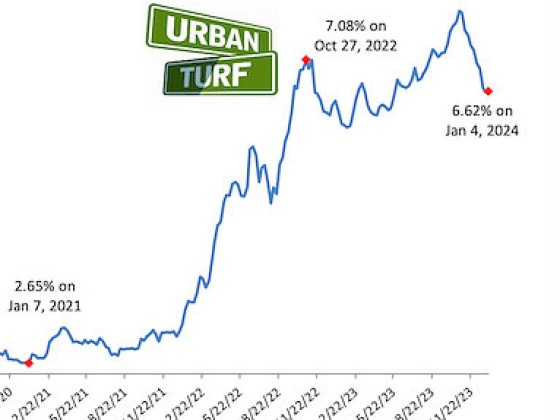 The Buzz Around the Thousands of Units Planned for Buzzard Point
The Buzz Around the Thousands of Units Planned for Buzzard Point
✉️ Want to forward this article? Click here.
Over 1,000 units delivered in Buzzard Point last year, but the neighborhood's most game-changing developments are yet to come.
These developments have been an ongoing source of tension in part because of the area's history of heavy industrial use, as construction has added to poor air quality. Also, the neighborhood's designation as an Opportunity Zone has raised the typical complaints associated with OZs: that the census tracts leverage the presence of low-income residents to court private investment that delivers mostly market-rate housing.
Nonetheless, thousands of new residences are in the pipeline for the coming years, and UrbanTurf takes a look at what is on the boards.
In case you missed them, here are the other neighborhoods we have covered this year:
- The 3,000 Units in the Anacostia and Skyland Pipelines
- A Look at the 400 Units Planned in Historic Takoma, and the 1,200 in the Works at Walter Reed
- The Nine Developments Expected to Redefine Rosslyn
- Four Units Here, 70 Units There: The Georgetown Residential Pipeline
- What’s Next, and When, for The Wharf
- The 23 Projects on the Boards For Downtown Bethesda
- The 1,900 Units on the Boards Between Tenleytown and AU Park
- The 2,700 Units (Eventually) Slated for Navy Yard
- 1,900 Units Down, 1,900 to Go: The Status of the South Capitol Street Pipeline
- The 15 Projects and 870 Units on the Boards Around Shaw, and What’s Up Next
- The 240 Units in the Works in Adams Morgan
- The 250 Units Still in the Pipeline Along 14th Street
- The Last 75 Units Headed to the H Street Corridor
- On-Campus and Off-Campus: The Howard University Rundown
Construction is in the final stages a block from Audi Field on the 11-story, 76-unit all-affordable building at 1550 First Street SW (map). The building, which will include 3,500 square feet of ground-floor retail, is the first phase of a project that will also deliver an additional 101 affordable units above ground-floor commercial space next door.
The unit mix will span from studios to four-bedrooms, and aside from 16 units of permanent supportive housing for households earning up to 30% of area median income (AMI), the units will be affordable to households earning up to 50% of AMI. The development will also include satellite space for the United Planning Organization to administer support services like job training and placement. TM Associates is the developer and PGN Architects is the designer. The first phase will begin leasing next month.
story continues below
loading...story continues above
Capitol Building Supply Redevelopment
Environmental site work is ongoing at the 1.4-acre site of the Capitol Building Supply at Potomac Avenue and First Street SW (map). Toll Brothers is planning a two-phase development with over 400 residential units, a 175-room hotel, and 20,000 square feet of retail.
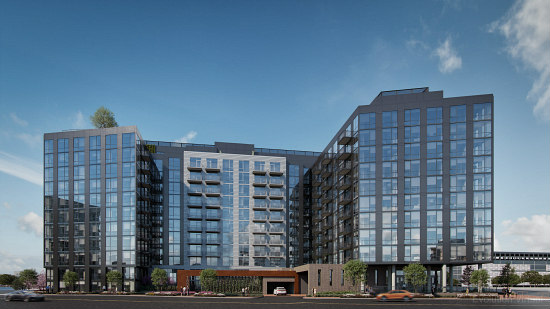
Last August, developers MRP Realty and Florida Rock broke ground on a two-phase development at 1800 Half Street SW (map). The 105 foot-tall building will deliver 344 apartments above 11,200 square feet of retail. SK+I Architecture is the designer. The first phase could deliver in the third quarter of 2022.
Things are still quiet for expected development on the two-acre Parcel B at Audi Field (map), where DC United awarded development rights to PN Hoffman two years ago. Mixed-use development is expected to deliver either up to 400 residential units or hotel and live entertainment uses.
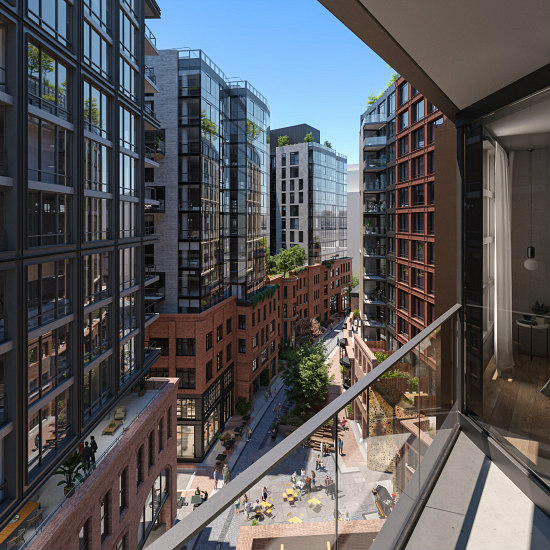
Akridge, along with partners National Real Estate Advisors and Blue Coast Capital, have begun sharing plans for the 2+ million square-foot development proposed for the 7-acre site at 100 V Street SW (map). In total, the project will replace surface parking with over 2,000 residential units, 80,000 square feet of retail and restaurant space, up to 250,000 square feet of office, one or two hotels, and a 15,000 square-foot park along V Street.
At least one of those hotels would be part of the first phase of the development, which would include roughly 1,100 residential units, 180 hotel rooms, and half of the total retail. About 120 of the units in the first phase will be Inclusionary Zoning for households earning up to 60% of AMI. The buildings will have elements like skybridges (including some with interior amenities) and maisonette units.
Architects include Gensler, Morris Adjmi Architects, Eric Colbert and Associates, Handel Architects, and DXA Studio. The team filed a Large Tract Review application with DC's Office of Planning last fall and is hoping to break ground on the first phase next year.
See other articles related to: buzzard point, development rundown
This article originally published at https://dc.urbanturf.com/articles/blog/the-buzz-around-the-next-few-thousand-units-planned-for-buzzard-point/18243.
Most Popular... This Week • Last 30 Days • Ever
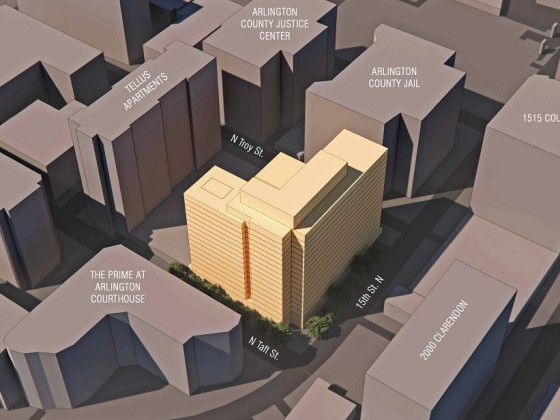
Plans for a new 18-story apartment building have been pitched for the site of the Arl... read »
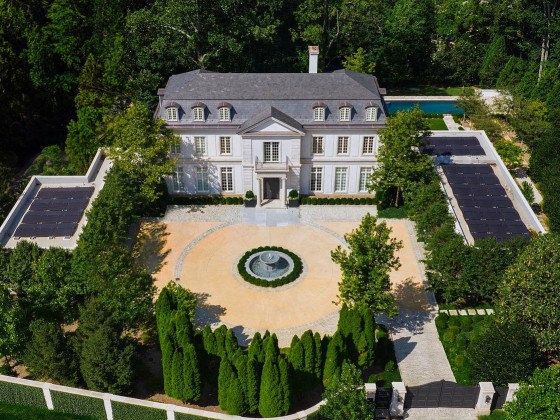
If the home ultimately sells for around that list price, it would set a record as the... read »
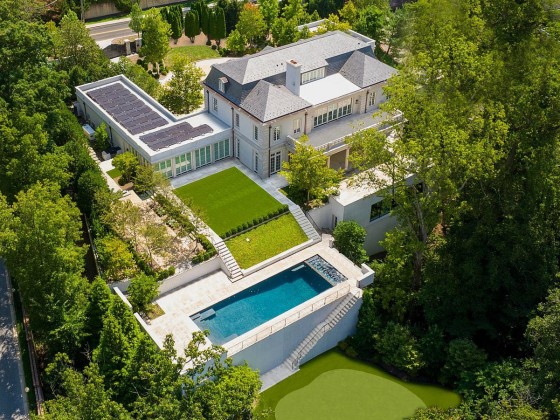
The 16,250 square-foot home along Foxhall Road NW owned by Fox News anchor Bret Baier... read »
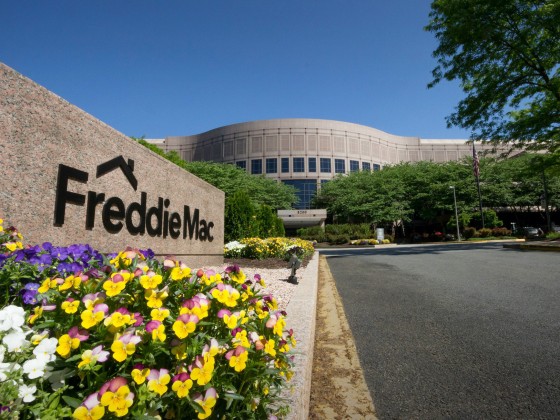
The federal government could be shut down by the end of today, and that shutdown coul... read »
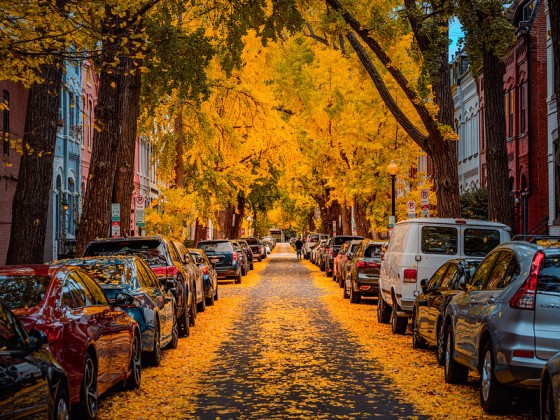
New data shows that DC continues to make up for population losses experienced during ... read »
DC Real Estate Guides
Short guides to navigating the DC-area real estate market
We've collected all our helpful guides for buying, selling and renting in and around Washington, DC in one place. Start browsing below!
First-Timer Primers
Intro guides for first-time home buyers
Unique Spaces
Awesome and unusual real estate from across the DC Metro
