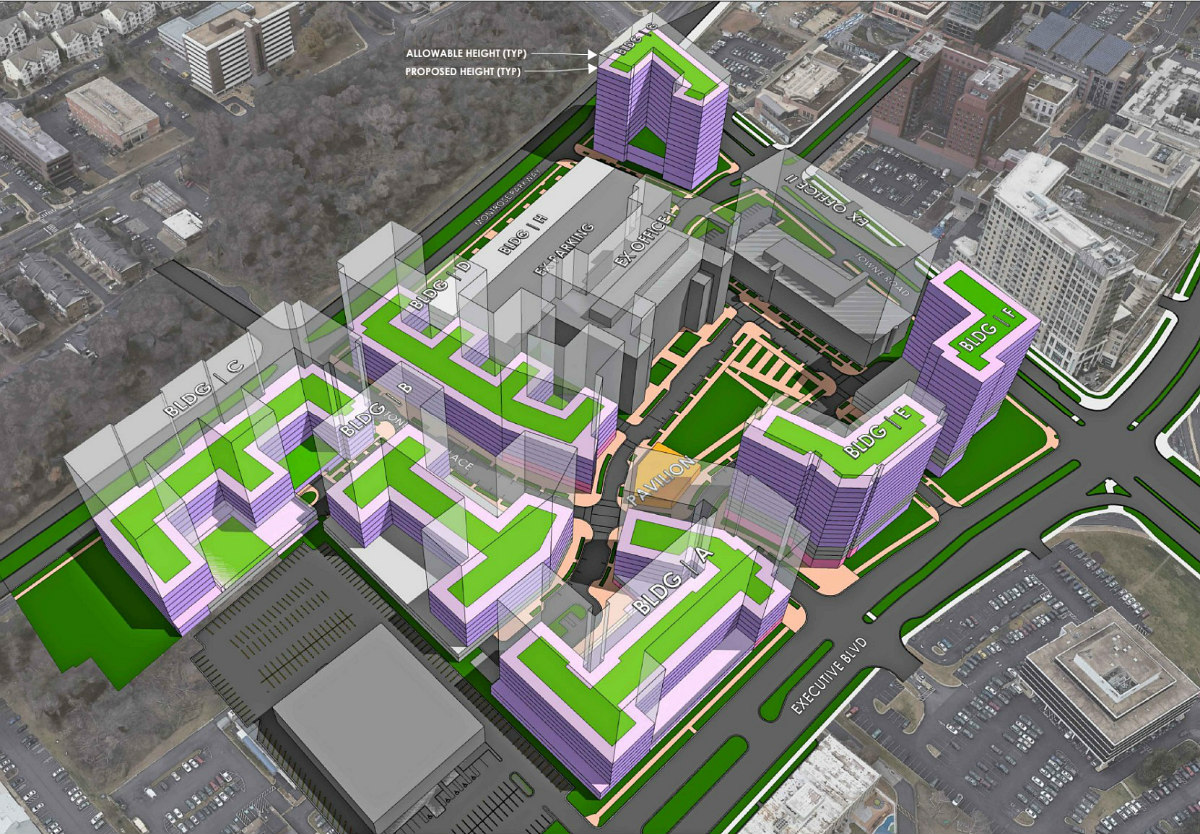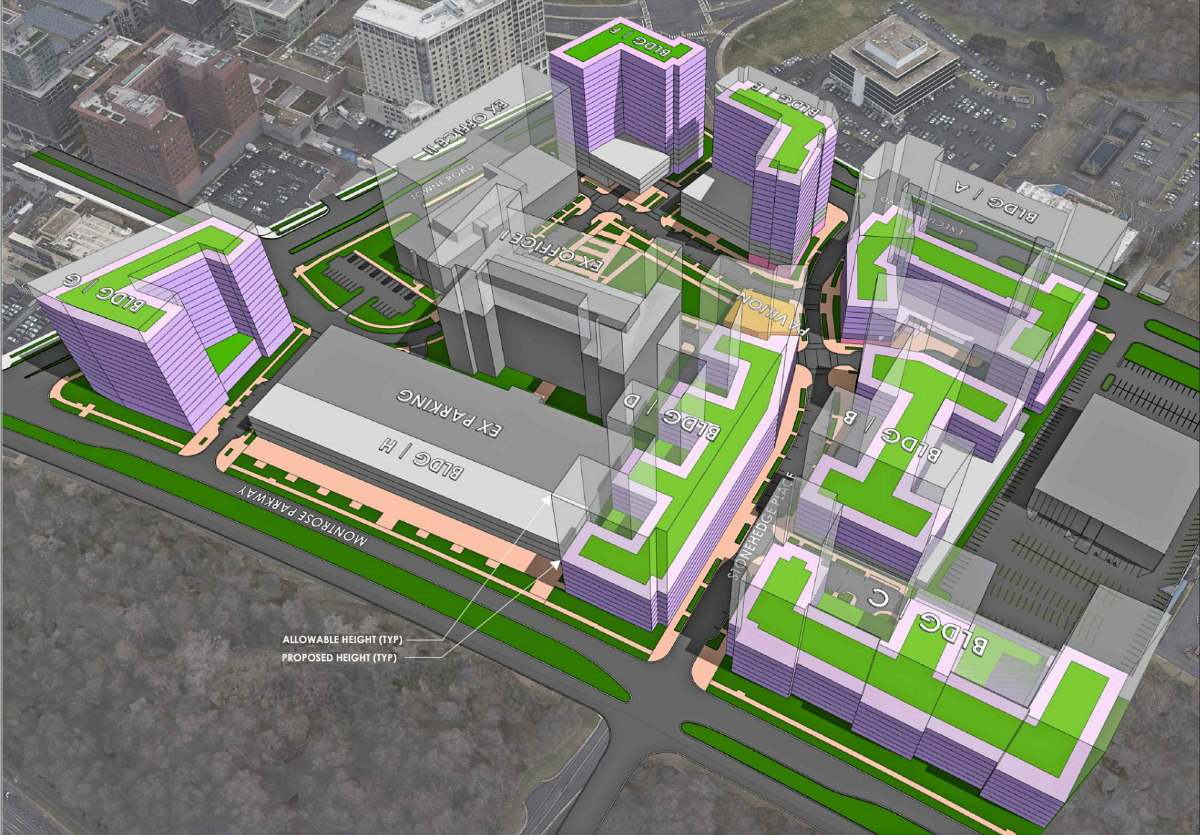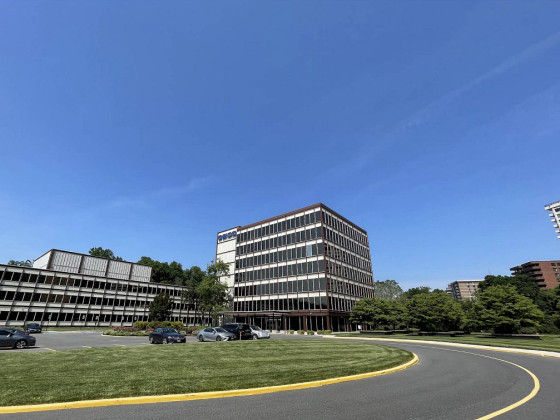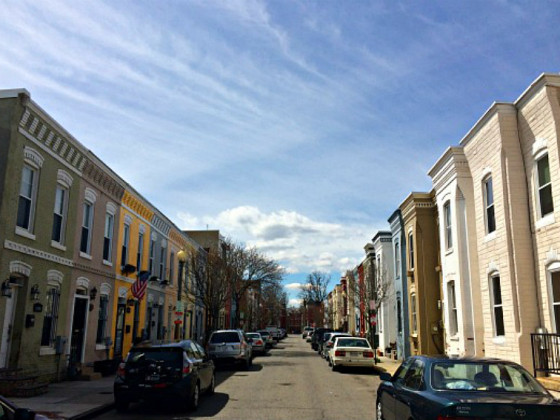What's Hot: Just Above 6%: Mortgage Rates Drop To 2022 Lows | Facebook Co-founder Lists DC Home For Sale
 The 2.5 Million Square Feet of Mixed-Use Development Coming to Montgomery County
The 2.5 Million Square Feet of Mixed-Use Development Coming to Montgomery County
✉️ Want to forward this article? Click here.

While the long-anticipated redevelopment of the White Flint Mall continues to limp along, a massive proposal is on the boards to redevelop an office park closer to its (now-)eponymous Metro station.
Last month, Washington Science Joint Venture submitted an application to Montgomery County to redevelop the 21.56-acre site at Montrose Parkway and Towne Road (map).
"Rose Village" will deliver over 2.2 million square feet of new mixed-use, of which 2.1 million square feet will be residential. Of the roughly 2,060 units, 313 will be moderately-priced dwelling units (MPDUs); there would also be 95,559 square feet of new commercial space and 3.44 acres of open space, include a one-acre green at the center. WDG Architecture is the designer.
story continues below
loading...story continues above

Of the eight new buildings proposed to replace the surface parking and the office building at 6011 Executive Boulevard, one would be an extension of an existing parking garage, six would be residential-over-commercial, and one would be all-residential. The buildings would step up from 85 feet tall to a maximum height of 200 feet, and the configuration of the ground space would be flexible to accommodate more residential if necessary.
The first phase would deliver Building A, containing 214 units above 10,000 square feet of retail/restaurant, and add a new street bisecting the site to add a connection between Montrose Parkway and Executive Boulevard. The second and third phases would deliver the 391-unit Building B and the 394-unit Building C.
The fourth phase would entail expanding a parking garage, then construction of Building D (238 units, 7,554 square feet of retail/restaurant), followed by the central green space. The last three phases will respectively be Buildings E (265 units above 7,550 square feet of retail/restaurant), F (251 units above 7,550 square feet of retail/restaurant), and G (307 units above 7,550 square feet of retail/restaurant). There will also be interim park and pop-up uses as the development proceeds over phases.
See other articles related to: montgomery county, pike and rose, rockville pike, rose village, wdg architecture, white flint
This article originally published at https://dc.urbanturf.com/articles/blog/the-25-million-square-feet-of-mixed-use-proposed-beside-pike-rose/18504.
Most Popular... This Week • Last 30 Days • Ever

Today, UrbanTurf is taking a look at the tax benefits associated with buying a home t... read »

On Thursday night, developer EYA outlined its plans at a community meeting for the 26... read »

Only a few large developments are still in the works along 14th Street, a corridor th... read »

EYA and JM Zell Partners have plans for 184 townhomes and 336 apartments spread acros... read »

Today, UrbanTurf is taking our annual look at the trajectory of home prices in the DC... read »
- A Look At The Tax Benefits of Buying a Home Through a Trust
- A First Look At Friendship Commons, The Big Plans To Redevelop Former GEICO Headquarters
- Church Street, U Street + Reeves: A Look At The 14th Street Development Pipeline
- 520 Residences Planned For Former GEICO Campus In Friendship Heights
- The 10-Year Trajectory Of DC-Area Home Prices In 4 Charts
DC Real Estate Guides
Short guides to navigating the DC-area real estate market
We've collected all our helpful guides for buying, selling and renting in and around Washington, DC in one place. Start browsing below!
First-Timer Primers
Intro guides for first-time home buyers
Unique Spaces
Awesome and unusual real estate from across the DC Metro













