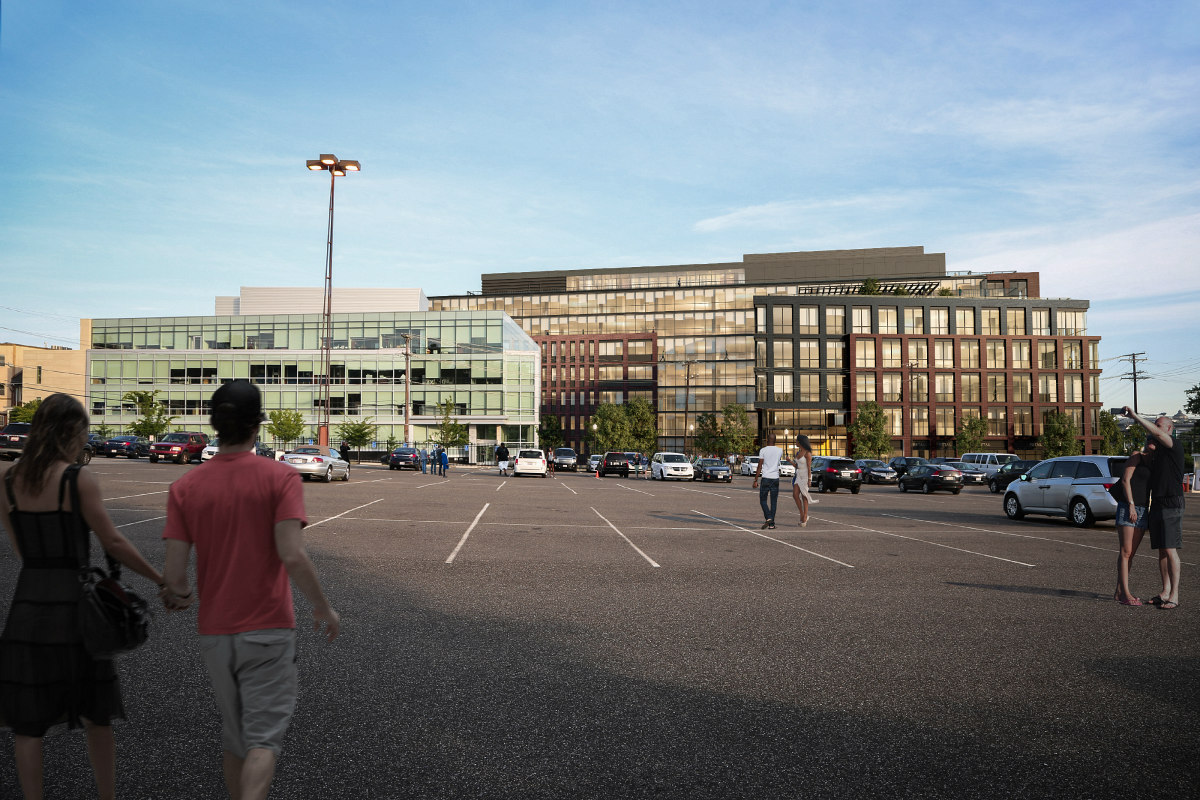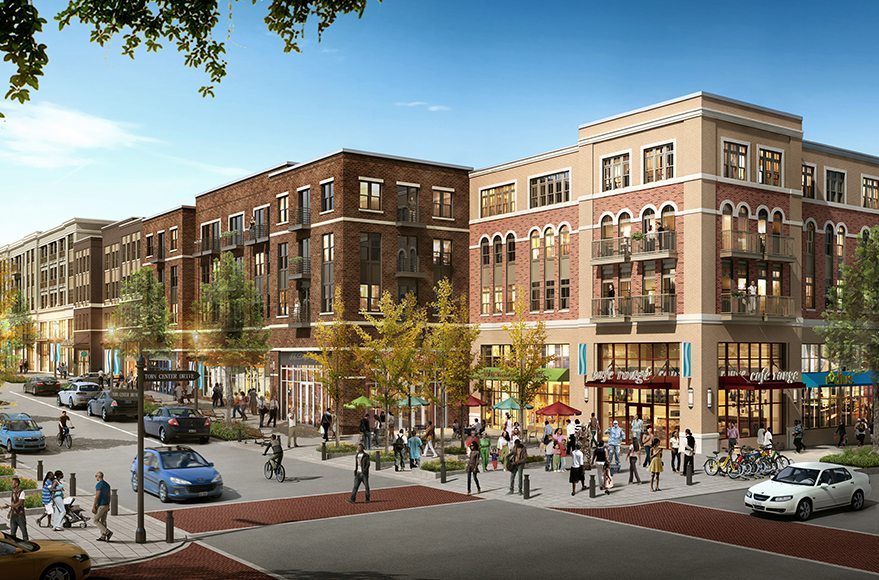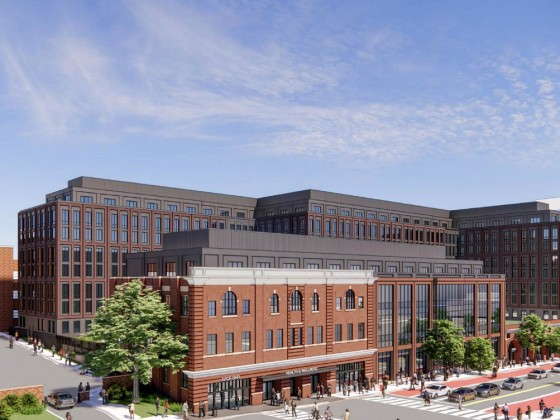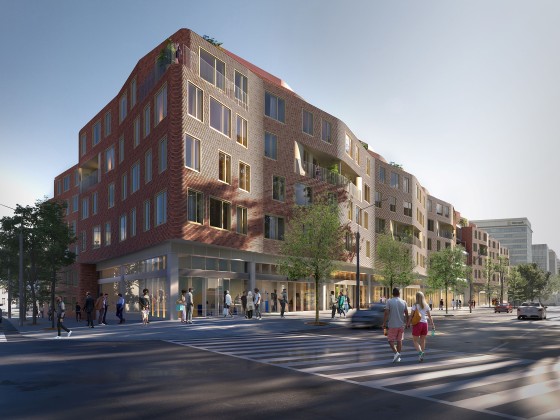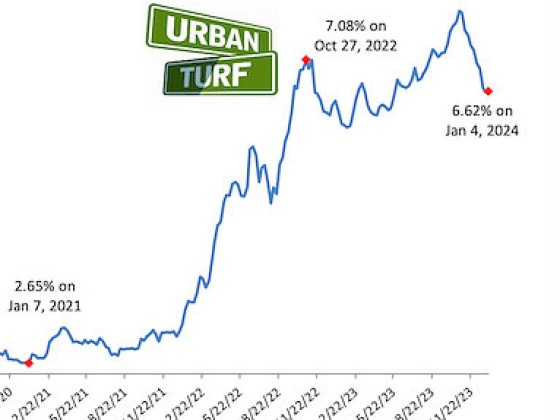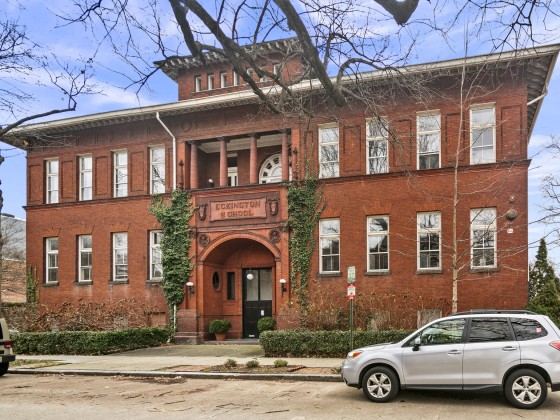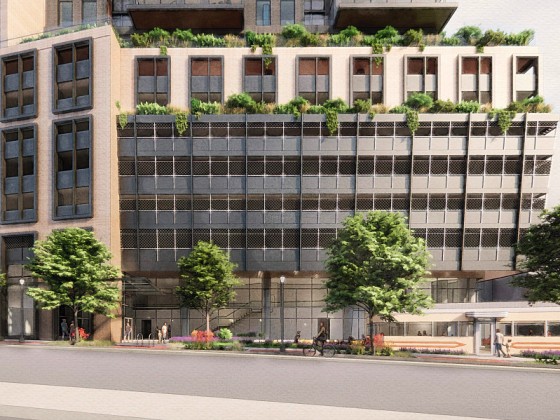What's Hot: 702,000: DC Sees Population Rise Again In 2024
 The 2,000 Residences on the Boards in Anacostia
The 2,000 Residences on the Boards in Anacostia
✉️ Want to forward this article? Click here.
Between the Opportunity Zone designation, the 11th Street Bridge Park, and delivery of Maple View Flats (which is expected to house the first Starbucks east of the River) and the Anacostia Busboys and Poets just steps away from each other, Anacostia has been garnering a lot of attention from developers. This has caused tension in some cases, most recently seen in the current fight to designate part of Barry Farms as a historic landmark amid the community being razed for a mixed-income redevelopment.
As seen in UrbanTurf's latest rundown below, the development here continues to place a heavy emphasis on affordable housing, for better or worse.
- The 2,150 Units on the Boards for Ballston
- The Nearly 400 Units Expected to Deliver in Capitol Hill This Year
- Converted Gas Stations and Heating Plants + Trader Joe’s: The 450 Units Planned in Georgetown
- The 2,250 Units Planned For Walter Reed and Upper Georgia Avenue
- The 2,135 Residential Units Which May (or May Not) Be Coming to Rosslyn
- The 350 Residential Units and Maritime Services Planned for the Wharf’s Second Phase
- 4,000 Units, the Return of a Movie Theater and More Public Space: The Bethesda Rundown
- A Ladybird, A Wegmans and A Dancing Crab: The Tenleytown and AU Park Rundown
- Fitness Bridges, Danny Meyer and Almost 3,000 Residences: The Navy Yard Rundown
- Rooftop Tennis and DeafSpace Design: The Union Market Rundown
- From Whole Foods to Town: The 1,440 Units Slated for Shaw and U Street
- SunTrust to Scottish Rite: The 320 Residential Units on the Boards for Adams Morgan
- A Barrel House and Liz: The 420 Residences Headed to 14th Street
- The 500 Units Headed to the H Street Corridor
- The 4,200 Units Slated for East of South Capitol Street
This prime riverfront location is back to square one as the city prepares to release a request for proposals for the 110 acres at Poplar Point. Sited between South Capitol Street, I-295 and the 11th Street Bridge, environmental remediation work is currently ongoing.
The city just awarded a grant to Banneker Ventures, which has an application pending in partnership with Masjid Muhammad to rezone the 2300 block of Martin Luther King, Jr. Avenue SE between Chicago and Talbert Streets (map). The grant would go towards renovating and expanding the existing American Islamic Heritage Museum on the site, while the map amendment would pave the way for a mixed-use development with 85 apartments and 11,000 square feet of retail. The units would include studios to three-bedrooms and would be affordable to households earning between 30 and 80 percent of area median income.
story continues below
loading...story continues above
Development appears to be back on track for the nine-building Reunion Square project as a bill is currently pending with the DC Council to invest tax increment financing (TIF) dollars toward construction of one of the office buildings. Curtis Investment Group, Four Points and architect Hickok Cole master-planned the 9.5 acres along Martin Luther King Jr. Avenue between Chicago and U Streets SE, with eight additional buildings slated to deliver nearly 900,000 square feet of office space, 180 hotel rooms and 140,000 square feet of retail. The development will also create a new home for the Anacostia Playhouse and the DC Department of Health.
Under the latest TIF agreement, 143 of the residential units will be affordable, 134 of which will be for seniors. Here are some of the residential buildings which remain on the boards:
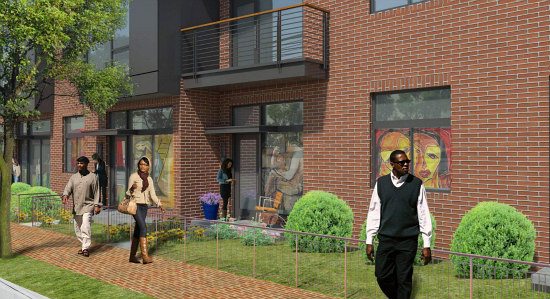
The Zoning Commission (ZC) granted a two-year extension last December to the six-story residential building at 2255 Martin Luther King Jr Avenue SE (map). As designed by Grimm + Parker, the building would deliver 71 units, six of which will be one-bedroom live-work units with private entrances.
The overall unit mix will span from studios to two-bedrooms, and 57 of the units will be affordable to households earning up to 60 percent of area median income (AMI). An underground parking level will provide 26 vehicular and 37 bicycle parking spaces; amenities will include a roof deck and business center. The building is expected to deliver in 2022.
- 2001-2027 Martin Luther King Jr. Avenue
Central to the project is a pair of buildings arranged in an H-shape which would incorporate the row of historic commercial buildings at 2001-2027 Martin Luther King Jr. Avenue SE (map). The four-story portion will deliver a 15,000 square-foot Anacostia Playhouse along with office and retail space, while the seven-story portion will deliver 125 apartments, office and retail, and six townhome-style units fronting Shannon Place. There will also be 69 below-grade parking spaces; Michael Marshall Design is the architect.
- Building 5
A second-stage PUD application has not yet been filed for this building, which would deliver 481 apartments and 8,00 square feet of retail. The development team currently has a time extension application pending for this building and an office building, both of which were intended to be considered with a third building that is under appeal.
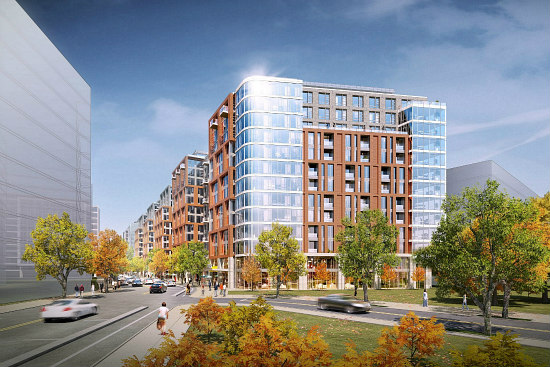
After successfully being granted a map amendment for a stretch of Howard Road SE (map), Redbrick Partners has filed to extinguish the previously-appealed PUD which was approved to deliver roughly 692 apartments, 1.6 million square feet of office space and 52,120 square feet of retail across five buildings. HOK is the architect on the development, which will also include improvements to the adjacent Anacostia Metro station and two levels of underground parking, providing 590 bicycle and 983 vehicular spaces.
As the first of five buildings at Skyland Town Center appears poised for completion early next year, the project is also garnering attention following a May announcement of a grocery store anchor: the city's first Lidl. The overall development will deliver almost 500 apartments and over 130,000 square feet of retail. The first building at the intersection of Good Hope Road and Alabama Avenue SE (map) will deliver 263 apartments (79 affordable) above 84,500 square feet of retail and 199 parking spaces. An additional 99 apartments over 16,800 square feet of retail will deliver in the next phase. The project is a partnership between W.C. Smith and Rappaport and is designed by Torti Gallas.
Correction: The article previously misidentified developer Rappaport; that has since been corrected.
See other articles related to: anacostia, development rundown, historic anacostia, pipeline
This article originally published at https://dc.urbanturf.com/articles/blog/the-2000-residences-on-the-boards-in-anacostia/15657.
Most Popular... This Week • Last 30 Days • Ever
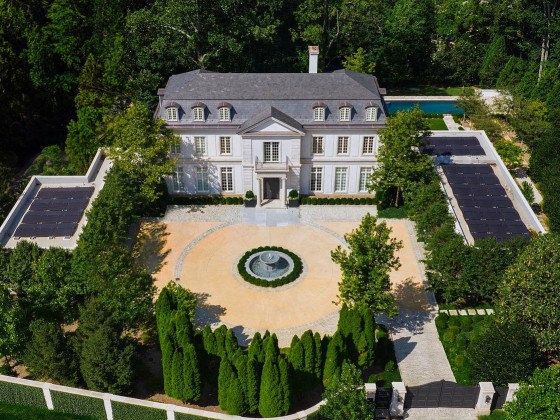
If the home ultimately sells for around that list price, it would set a record as the... read »

When purchasing a home, it's crucial to conduct a thorough inspection to determine th... read »
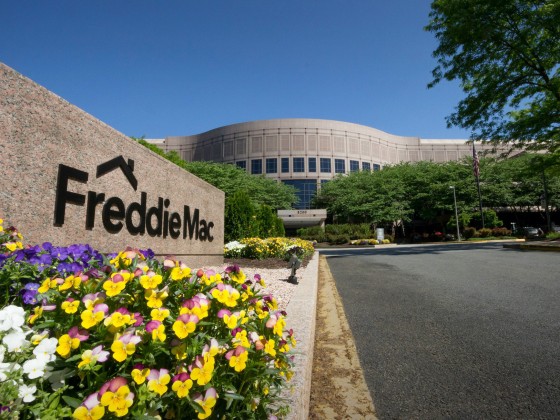
The federal government could be shut down by the end of today, and that shutdown coul... read »
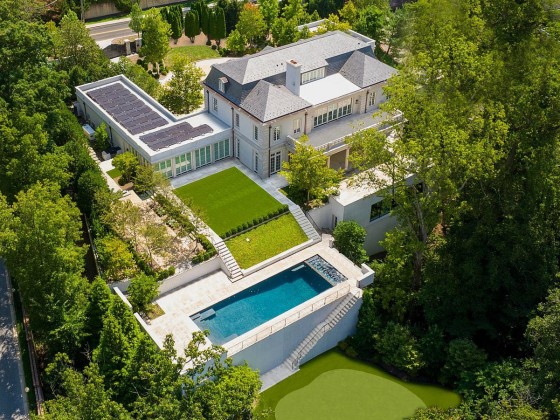
The 16,250 square-foot home along Foxhall Road NW owned by Fox News anchor Bret Baier... read »

The multi-faceted project will include restaurant, bar, fitness and event spaces.... read »
DC Real Estate Guides
Short guides to navigating the DC-area real estate market
We've collected all our helpful guides for buying, selling and renting in and around Washington, DC in one place. Start browsing below!
First-Timer Primers
Intro guides for first-time home buyers
Unique Spaces
Awesome and unusual real estate from across the DC Metro
