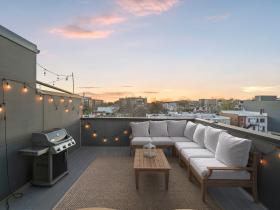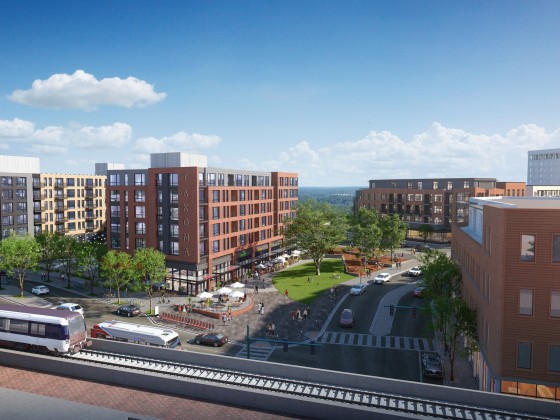What's Hot: The 4 Projects in the Works Near DC's Starburst Intersection | A 153-Room Aloft Hotel Pitched For Mt. Vernon Triangle
 Office of Planning Asks Zoning to Limit "Pop-Up" Additions
Office of Planning Asks Zoning to Limit "Pop-Up" Additions
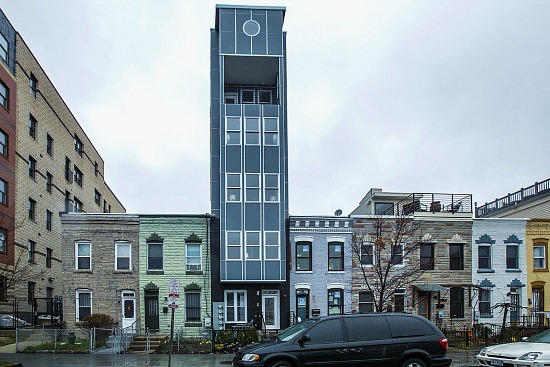
This building at 11th and V Streets NW is the primary target of pop-up vitriol.
Last week, DC’s Office of Planning (OP) submitted recommendations to the Zoning Commission that, if approved, would lower the allowable height of rowhouses in the city’s R-4 districts to 35 feet, five feet less than the current limit of 40 feet. The proposed change is largely aimed at reducing the number of “pop-ups” that have become more prevalent in the city.
Pop-ups, two- or three-story additions that are often much taller than homes on the rest of the block and, according to the OP, “frequently designed out of character with the remaining homes in style, materials and scale,” would be curbed by regulations that make them more difficult to build, if the Zoning Commission adopts the new rules. The OP suggested “many, if not most” of the pop-ups were in the R-4 zone, and suggested that zone be the target of the regulations.
In an analysis, the OP found that 94.4 percent of the city’s rowhouses fall at or below a height of 35 feet, so that’s where they set the maximum allowable height. The new rules would allow rowhouse heights of 40 feet, but only with a special exception from the Board of Zoning Adjustment. OP also recommended changing the definition of mezzanine, or the space between floors, so it is included in calculating a building’s height.
The OP also recommended changing the maximum allowable height of a roof structure on single-family and flat residential buildings to ten feet.
In addition to making it harder to build taller rowhouses, the OP also recommended only allowing conversion of non-residential buildings to “apartment houses” in the R-4 district under special conditions. Under the new rule, here’s what developers would have to prove:
- The building was built for non-residential use. That means it was likely built as a church, school or government building.
- It wasn’t meant to be part of a row of homes.
- There would be at least 900 square feet of lot area per new and existing unit.
- The building won’t have an adverse effect on the neighborhood. That means any alley extensions should match the street wall that’s present in the neighborhood. Plus, neighbors’ light, air and privacy can’t be “unduly” affected.
- The lot occupancy doesn’t exceed 70 percent.
If approved by the Zoning Commission after a public hearing period, the new rules could take effect as early as late 2014 or early 2015.
See other articles related to: middle finger building, office of planning, pop-ups, rowhouse, zoning, zoning changes, zoning code, zoning commission
This article originally published at https://dc.urbanturf.com/articles/blog/office_of_planning_asks_zoning_to_limit_rowhouse_height_to_fight_pop-up_add/8675.
Most Popular... This Week • Last 30 Days • Ever

In this article, UrbanTurf looks at the estimated annual maintenance costs associated... read »
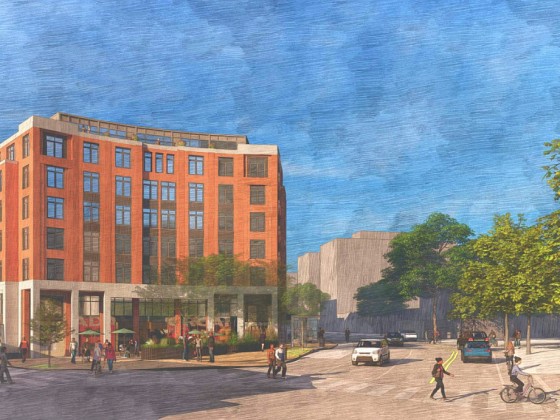
Another concept has been unveiled for one of DC's most contentious development sites,... read »
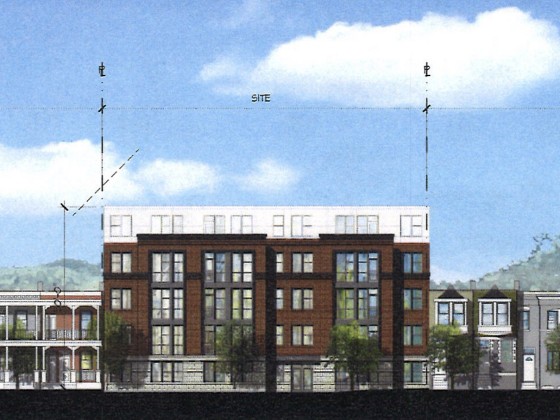
The residential development in the works along Florida Avenue NE is looking to increa... read »
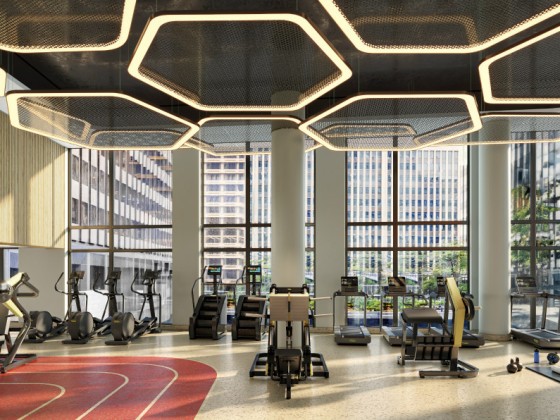
Renter demand has continued to push Class A apartment rents in the DC region up this ... read »

The big news in the development pipeline east of DC's H Street Corridor is the resur... read »
- What Are the Annual Maintenance Costs When You Own a Home?
- A First Look At The New Plans For Adams Morgan's SunTrust Plaza
- 46 to 48: The Biggest Project In Trinidad Looks To Get Bigger
- How Much Did DC-Area Rents Rise At The Beginning of 2024?
- The 4 Projects In The Works Near DC's Starburst Intersection
DC Real Estate Guides
Short guides to navigating the DC-area real estate market
We've collected all our helpful guides for buying, selling and renting in and around Washington, DC in one place. Start browsing below!
First-Timer Primers
Intro guides for first-time home buyers
Unique Spaces
Awesome and unusual real estate from across the DC Metro




