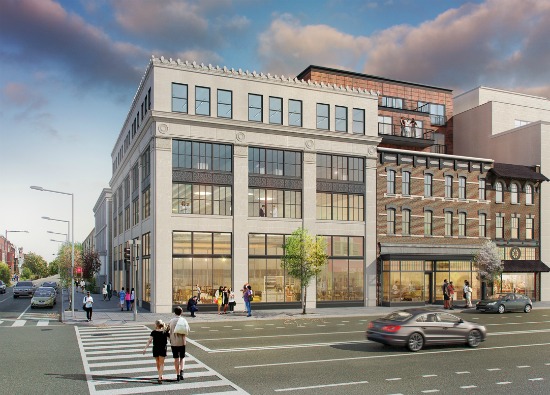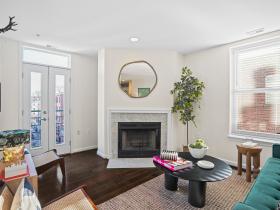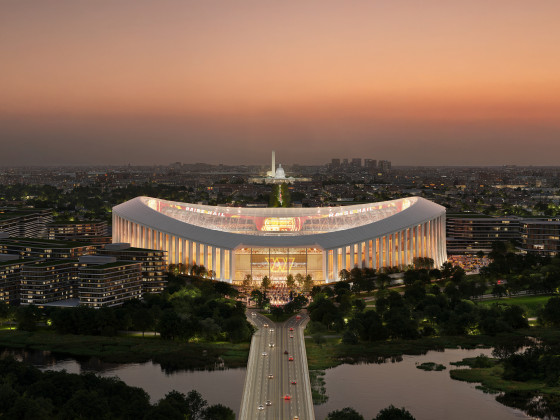What's Hot: Did January Mark The Bottom For The DC-Area Housing Market? | The Roller Coaster Development Scene In Tenleytown and AU Park
 A New Look For 14th and R
A New Look For 14th and R
✉️ Want to forward this article? Click here.
UrbanTurf recently got its hands on the newest and most detailed rendering of the 51-unit Central Union Mission condo project at 14th and R Street NW.
Courtesy of architect Eric Colbert, the rendering reveals a simple, window-heavy rehabilitation of the existing buildings, and set-back additions on 1625 though 1629 14th Street NW. Plans call for 1350 R Street NW, the main address for the former Mission, to be updated, while the buildings at 1625 through 1629 14th Street NW will have additions built on top.
The layout of each condo will vary, Colbert told UrbanTurf, from loft-y condos to two-story duplexes, with a mix of larger and smaller units. No announcement has been made regarding what will occupy the retail space on the ground level.
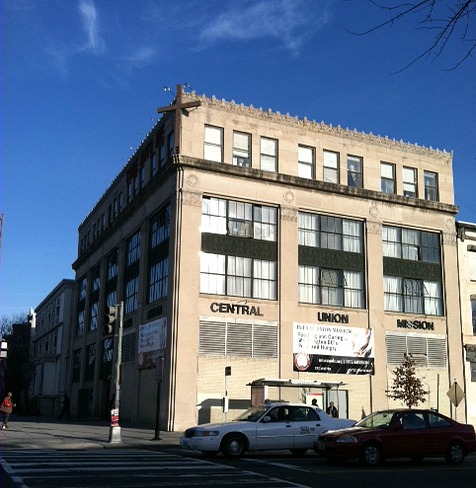
The old Mission building.
The previous occupants of the Central Union Mission have moved to the mission’s new location at 65 Massachusetts Avenue NW.
Developer Jeffrey Schonberger first started planning the project in 2006. As we reported in July, the building began construction this summer. Delivery is expected in the late fall 2014.
Similar Posts:
See other articles related to: 14th street, 14th street corridor, central union mission, dc condo market, dc condos, eric colbert, jeffrey schonberger
This article originally published at https://dc.urbanturf.com/articles/blog/new_rendering_released_of_central_union_mission_condo_project/7641.
Most Popular... This Week • Last 30 Days • Ever

Rocket Companies is taking a page from the Super Bowl advertising playbook with a spl... read »

As mortgage rates have more than doubled from their historic lows over the last coupl... read »

The small handful of projects in the pipeline are either moving full steam ahead, get... read »

The longtime political strategist and pollster who has advised everyone from Presiden... read »
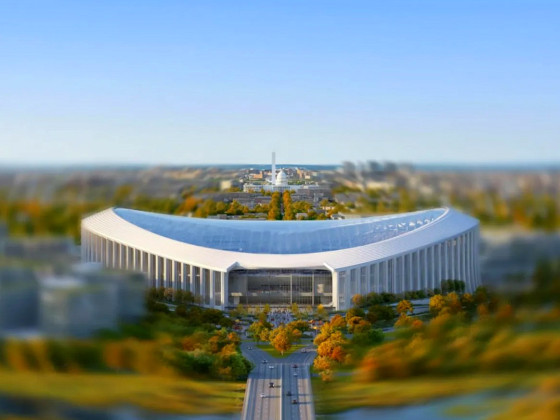
Column critique for Commanders stadium; more love for Eebees; and why just building m... read »
DC Real Estate Guides
Short guides to navigating the DC-area real estate market
We've collected all our helpful guides for buying, selling and renting in and around Washington, DC in one place. Start browsing below!
First-Timer Primers
Intro guides for first-time home buyers
Unique Spaces
Awesome and unusual real estate from across the DC Metro
