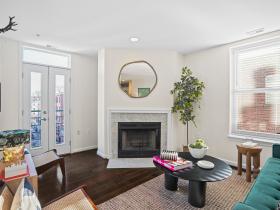 A Facelift is Proposed for Franklin Square Office Building
A Facelift is Proposed for Franklin Square Office Building
✉️ Want to forward this article? Click here.
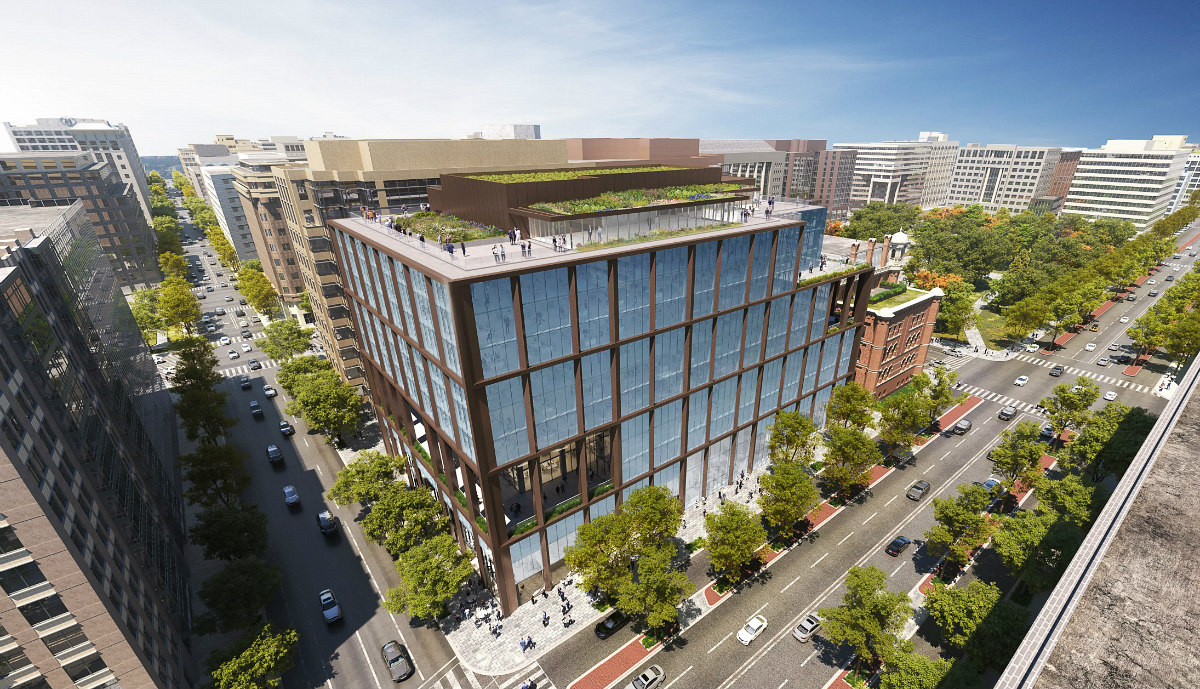
A 30 year-old office building off Franklin Square may be destined for a facelift.
Brookfield Properties is looking to modernize and reskin its 12-story building at 1200 K Street NW (map). As described in a zoning application filed to modify the original planned unit development approved in 1989, this redevelopment would include shifting the massing of the building to create outdoor terraces and adding a habitable penthouse.
story continues below
loading...story continues above
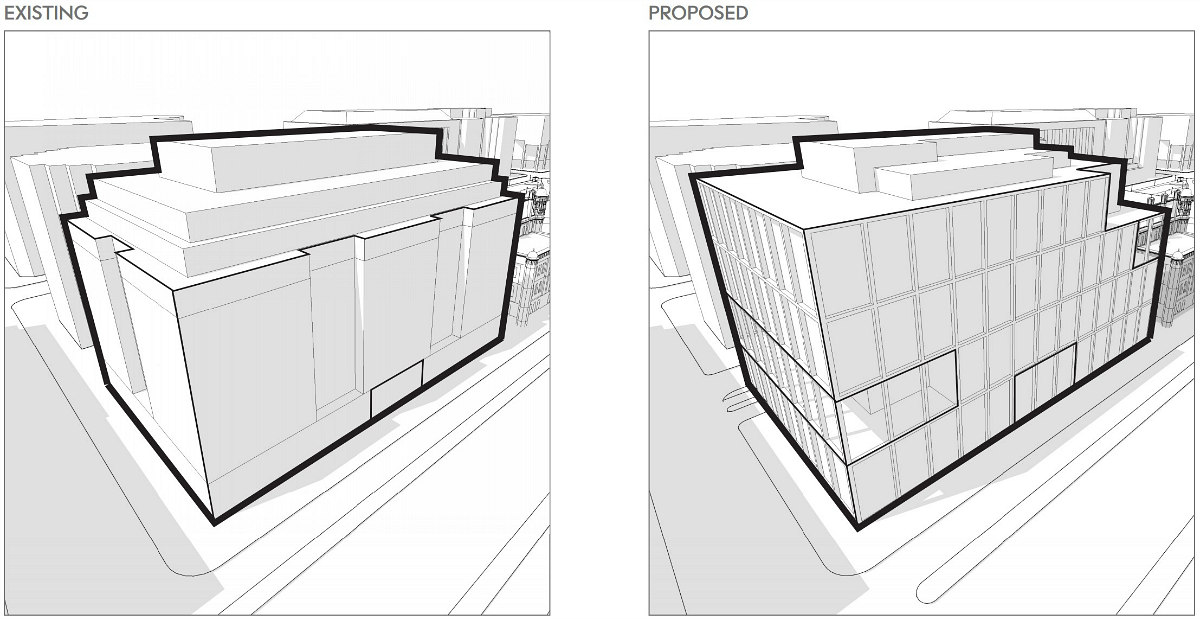
The more "contemporary" new design would use a metal frame to encase the façade and would update the retail with more glass. Covered outdoor terraces would be added on the 4th and 7th floors, while uncovered terraces would be on the 10th and 12th floors. Amenities like a fitness center and space for meetings and co-working would be added for the office tenants. STUDIOS Architecture is the designer.
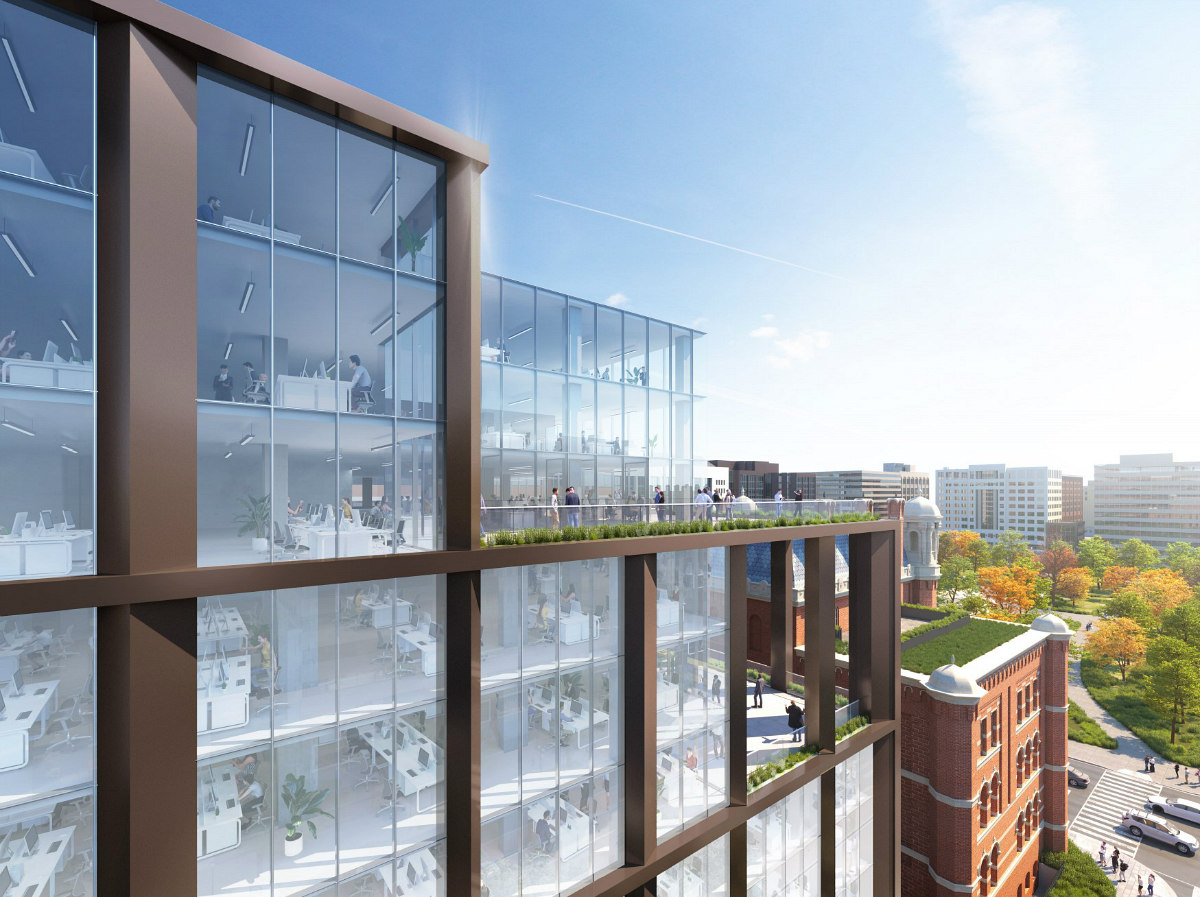
The proposed penthouse would have indoor and outdoor space and would also be used to add a green roof and solar panels. Its addition would also require a contribution to the affordable housing fund. The building would retain its 241 parking spaces.
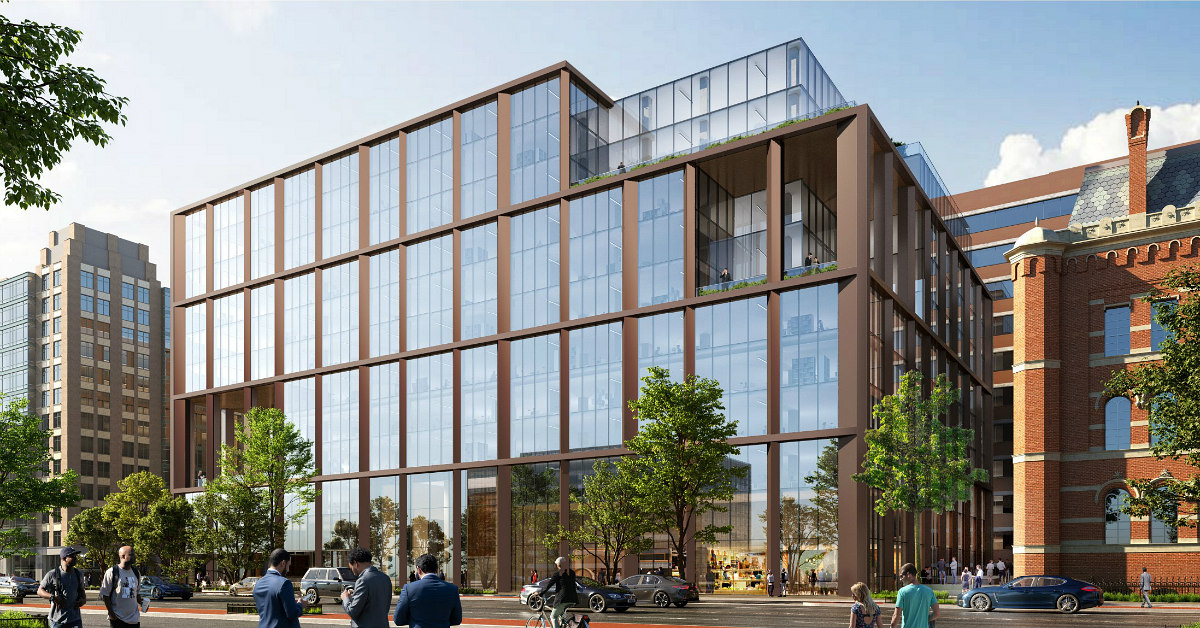
A zoning hearing has not yet been scheduled. Additional renderings are below.
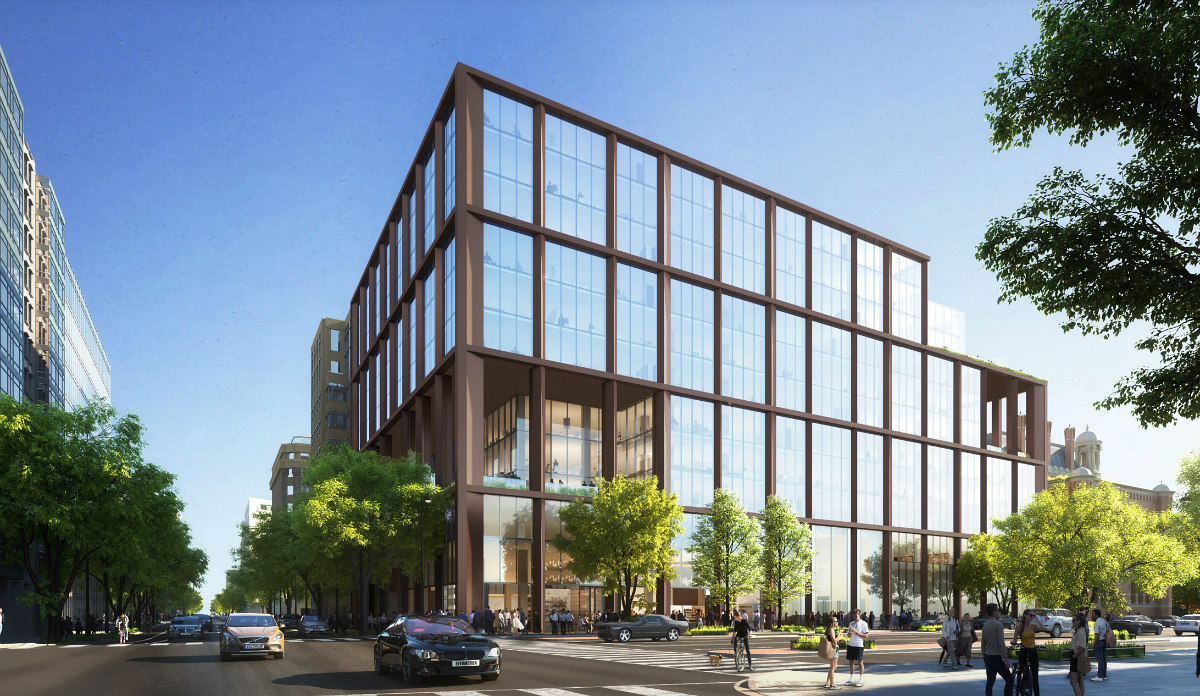
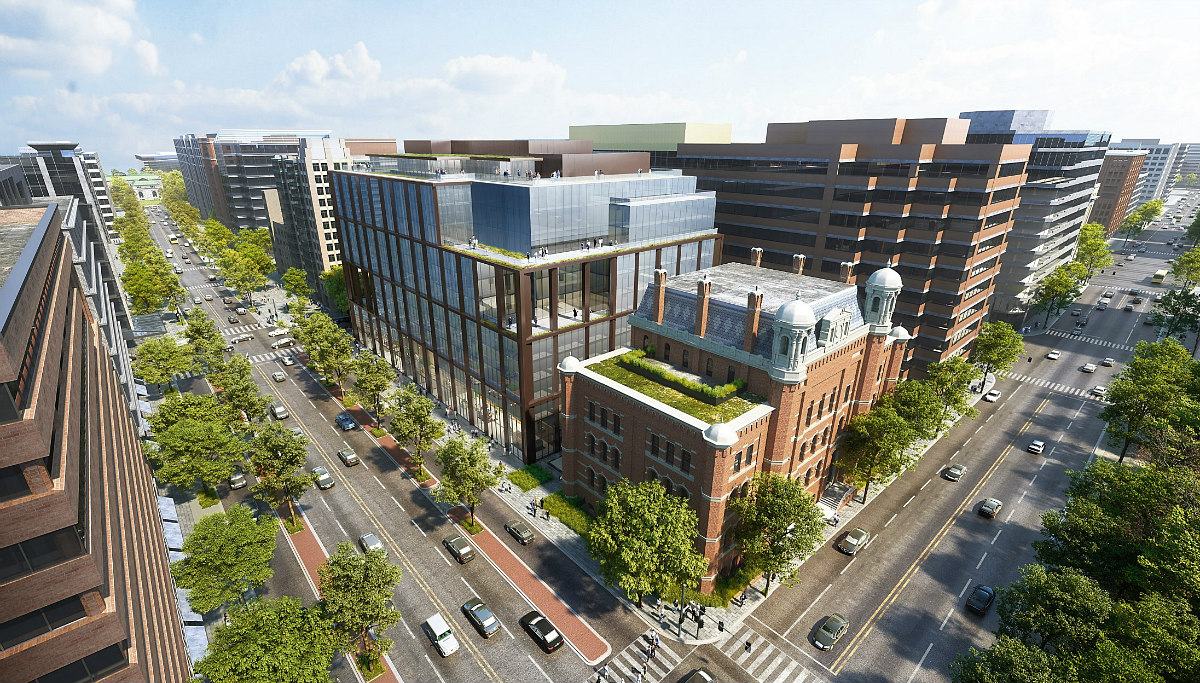
See other articles related to: brookfield properties, offices, studios architecture, zoning commission
This article originally published at https://dc.urbanturf.com/articles/blog/facelift-proposed-for-office-off-franklin-square/18018.
Most Popular... This Week • Last 30 Days • Ever

Today, UrbanTurf is taking a look at the tax benefits associated with buying a home t... read »

Lincoln-Westmoreland Housing is moving forward with plans to replace an aging Shaw af... read »

Only a few large developments are still in the works along 14th Street, a corridor th... read »
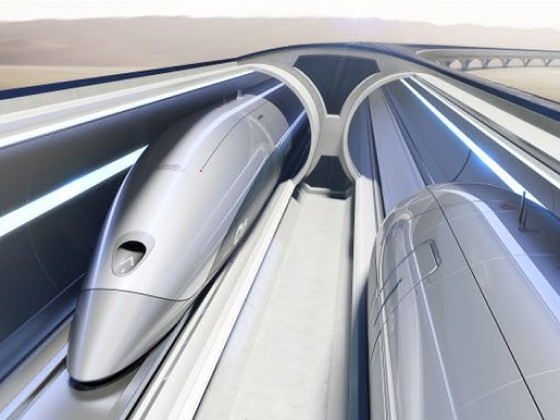
A soccer stadium in Baltimore; the 101 on smart home cameras; and the epic fail of th... read »
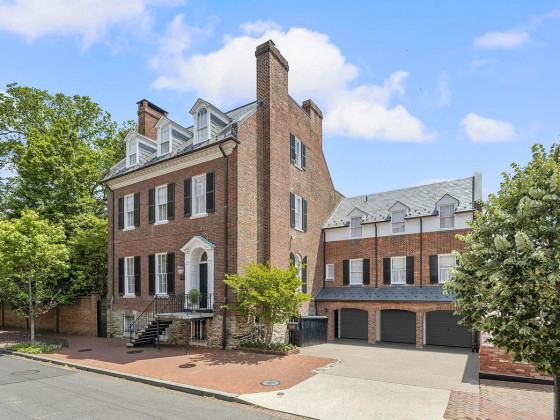
Approximately 6,320 homes sold in the city last year — and 26% of those listings we... read »
DC Real Estate Guides
Short guides to navigating the DC-area real estate market
We've collected all our helpful guides for buying, selling and renting in and around Washington, DC in one place. Start browsing below!
First-Timer Primers
Intro guides for first-time home buyers
Unique Spaces
Awesome and unusual real estate from across the DC Metro




