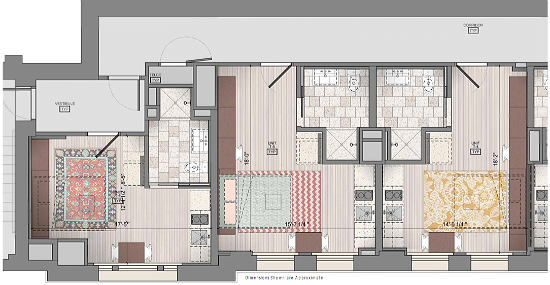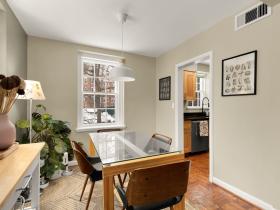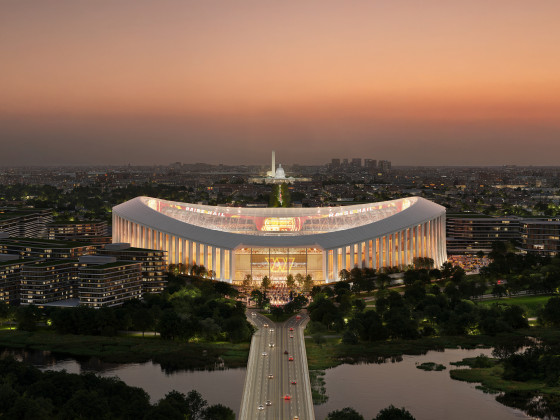What's Hot: Did January Mark The Bottom For The DC-Area Housing Market? | The Roller Coaster Development Scene In Tenleytown and AU Park
 DC Almost Had 275-Square Foot Apartments
DC Almost Had 275-Square Foot Apartments
✉️ Want to forward this article? Click here.
People have been buzzing about small space living for a while. Even the mayor of New York City entered the mix this week, announcing a contest searching for a developer who can design a building with desirable units between 275 and 300 square feet. That doesn’t quite reach the size of Japanese “one room mansions” — which are a mere 100 square feet — but for a U.S. city, it’s tiny enough to be novel.
With all this news, UrbanTurf was surprised to learn that one DC architecture firm had not only sketched out a project with “micro-units” at this size, but that the plans were in motion and, if not for an abrupt cancellation, would be on the market now. R2L:Architects was hired to design twenty-four 275-square-foot apartments at 600 F Street NW (map), a historic building owned by Douglas Development.
Rather than leave residents to make a small space livable, R2L’s design accounted for the difficulties of tight quarters. Complex built-ins are constructed along the walls, like a fold-out desk, a sofa that disappears when a Murphy bed unfolds and a built-in refrigerator. Besides fold-out cabinets and closets, the units have washer/dryers, combination microwave/convection ovens and rangetops. There are no interior walls other than those enclosing the bathroom. (Similarly sized spaces exist in some other cities, Lenar said, but most felt too utilitarian. The architects wanted their units to have desirable amenities.)
The units were going to be billed as temporary housing, perhaps for out-of-town employees who didn’t want to stay in a hotel. Douglas was hoping to sell the concept to some of their office and retail tenants. The idea of finding permanent residential tenants for the units still felt risky.
R2L had gone as far as coordinating the plans with the HVAC systems when Douglas pulled the plug. Douglas Development’s Paul Millstein told UrbanTurf that they decided to fill the space with office tenants instead.
“I think there are a lot of people who aren’t sure whether or not DC is ready for a 275 square-foot product,” Tom Lenar of R2L told UrbanTurf.
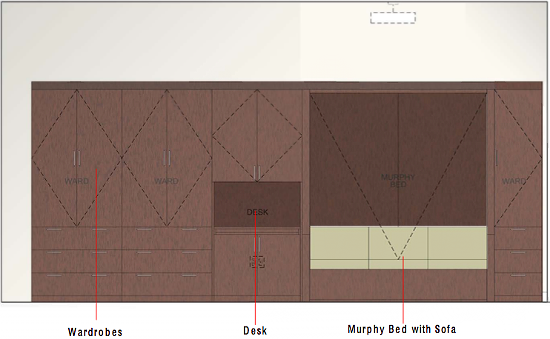
Built-ins for the living area. Courtesy of R2L Architects.
Perhaps DC just wasn’t ready for such small homes at the time. But with more and more young people moving into DC and rents at such a high, smaller options may soon become tolerable. Lenar told us that several of their clients were willing to test out the popularity of tiny apartments within a larger apartment development. And, earlier this week, we polled readers to find out if they thought Mayor Bloomberg’s plan for tiny apartments would work in DC. More than half said yes.
**Note: Thumbnail image not a photo of one of the planned units.
See other articles related to: micro units, r2l, smaller homes
This article originally published at https://dc.urbanturf.com/articles/blog/dcs_near_future_with_micro_studios/5761.
Most Popular... This Week • Last 30 Days • Ever

Rocket Companies is taking a page from the Super Bowl advertising playbook with a spl... read »

As mortgage rates have more than doubled from their historic lows over the last coupl... read »

The small handful of projects in the pipeline are either moving full steam ahead, get... read »

The longtime political strategist and pollster who has advised everyone from Presiden... read »
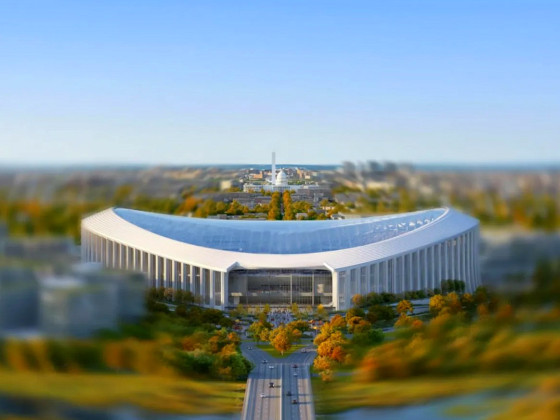
Column critique for Commanders stadium; more love for Eebees; and why just building m... read »
DC Real Estate Guides
Short guides to navigating the DC-area real estate market
We've collected all our helpful guides for buying, selling and renting in and around Washington, DC in one place. Start browsing below!
First-Timer Primers
Intro guides for first-time home buyers
Unique Spaces
Awesome and unusual real estate from across the DC Metro
