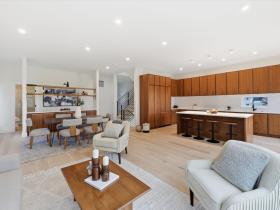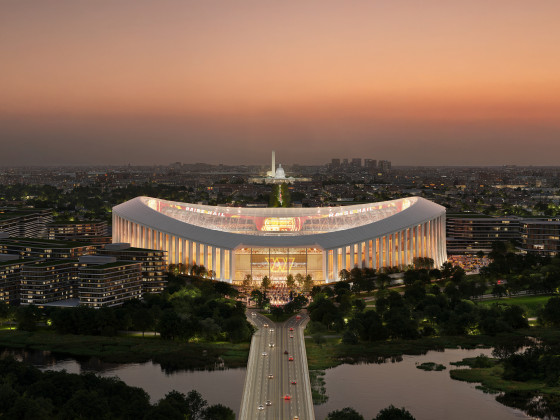What's Hot: Did January Mark The Bottom For The DC-Area Housing Market? | The Roller Coaster Development Scene In Tenleytown and AU Park
 A Look at What Could Replace Meow Wolf at Art Place in Fort Totten
A Look at What Could Replace Meow Wolf at Art Place in Fort Totten
✉️ Want to forward this article? Click here.
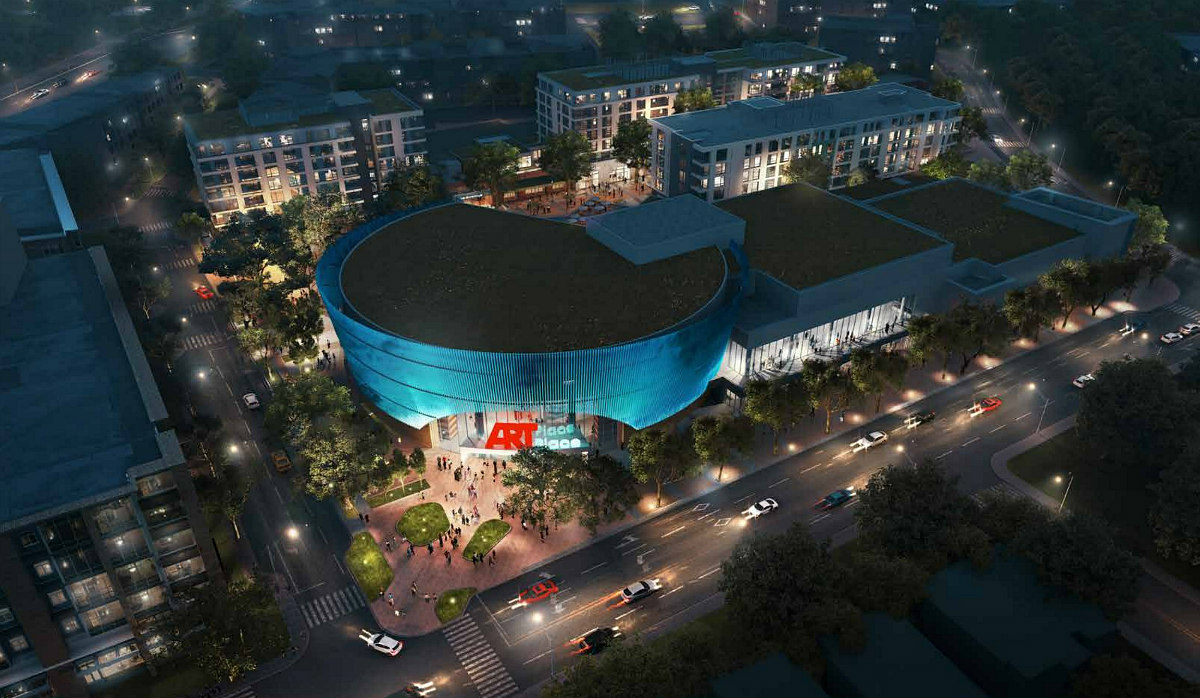
A new design and new potential arts operators are in the works for the next phase of Art Place in Fort Totten, nearly two years after this massive arts-centric development received preliminary zoning approval, and a few months after it lost its flagship tenant.
As first reported by "Next Stop...Riggs Park", the Morris & Gwendolyn Cafritz Foundation has filed a zoning application to reflect these changes to the planned unit development (PUD) slated for the roughly five-acre site at South Dakota Avenue and Ingraham Street NE (map).
story continues below
loading...story continues above
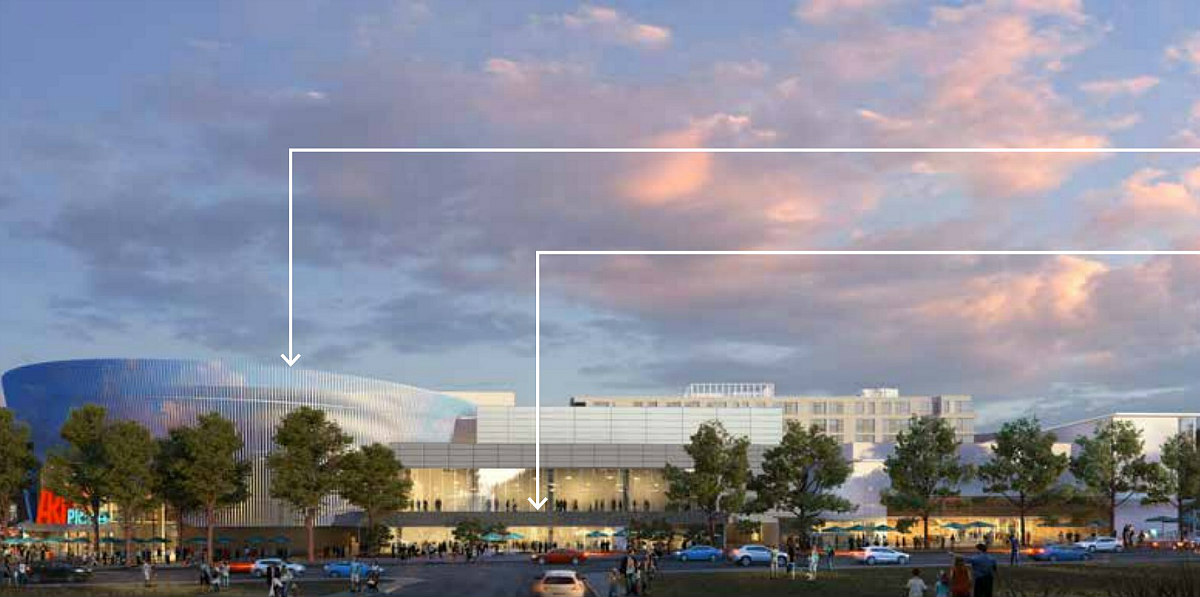
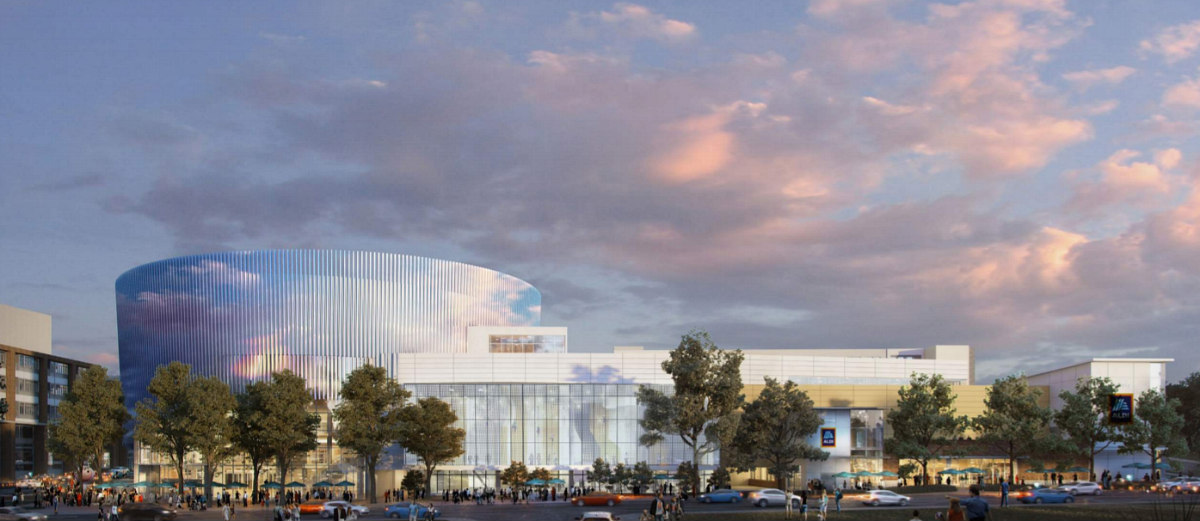
The original plans for the new development included 271 apartments (including 30 affordable live/work units for artists); a 24,000 square-foot ALDI grocery store; 35,000 square feet of retail; and a Family Entertainment Zone (FEZ) that will incorporate a food hall, a 30,000 square-foot Explore! Children’s museum and a 78,000 square-foot location of experiential outlet Meow Wolf.
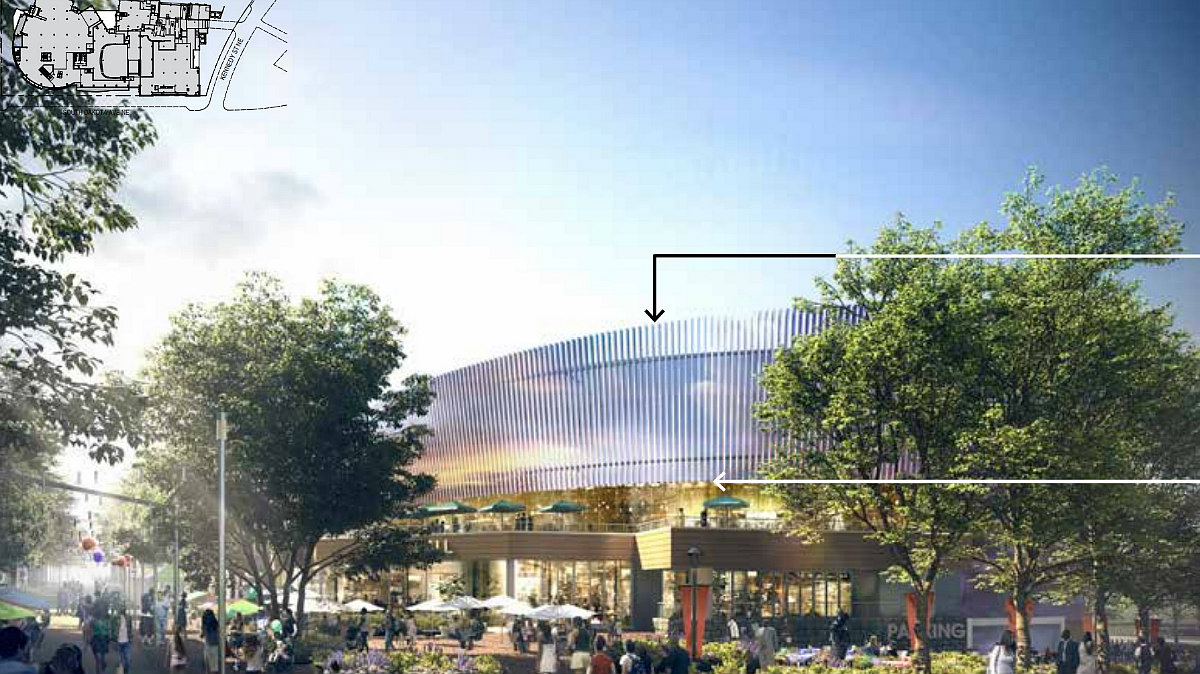
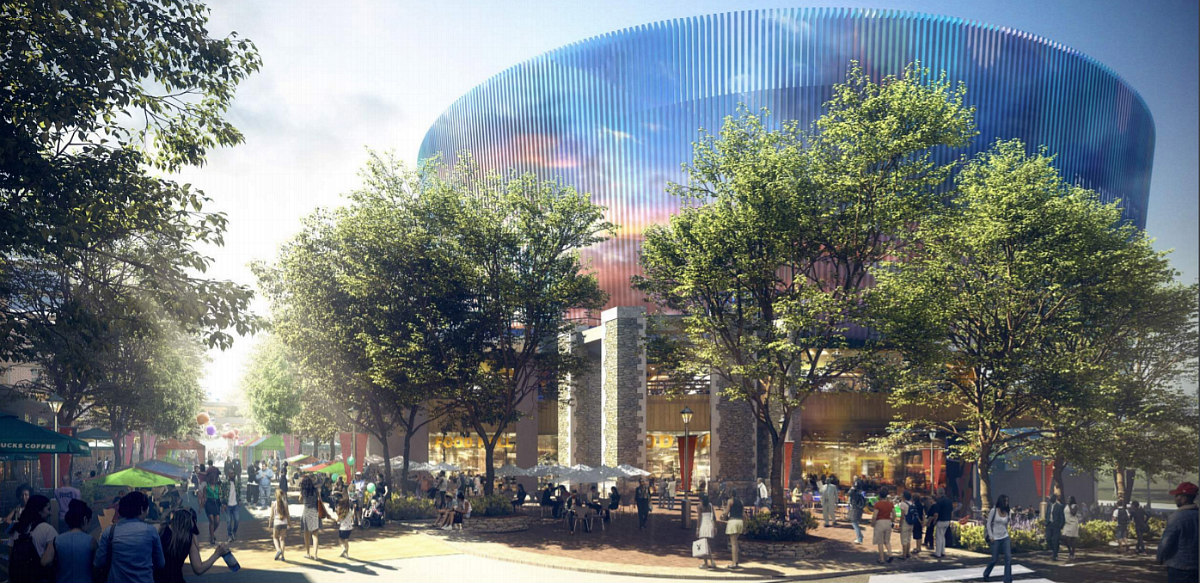
With Meow Wolf bowing out, the circular drum element of the FEZ building will now be 22 feet shorter, and there will be 33,500 square feet less commercial space overall. Application documents identify ARTECHOUSE (which operates a location amid The Portals in Southwest), Superblue (which runs an immersive arts experience in Miami), and Illuminarium (a projected safari experience) as potential replacement experiential-arts tenants. Some of the retail has been shifted to above the Aldi, and an outdoor terrace has been added above this retail, overlooking South Dakota Avenue.

The north residential building will also be expanded onto a lot that was previously supposed to be developed in a later phase, adding 23 market-rate units to the current plans. This shift will also relocate the planned dog park. The remaining uses will be the same, including plans for a woonerf-style shared street along 4th Street. Perkins Eastman is the executive architect and Studio Shanghai is the design architect.
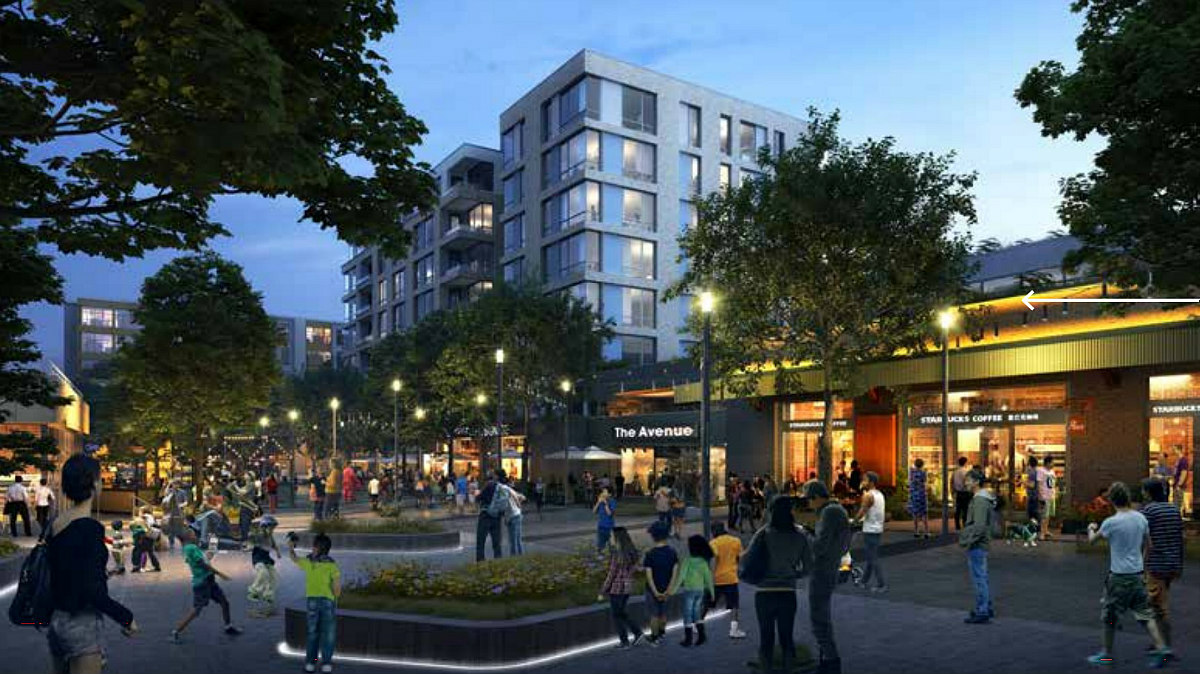
A zoning hearing is scheduled for late September.
See other articles related to: art place, cafritz foundation, fort totten, perkins eastman, studio shanghai, zoning commission
This article originally published at https://dc.urbanturf.com/articles/blog/a-look-at-what-could-replace-meow-wolf-art-place-in-fort-totten/18646.
Most Popular... This Week • Last 30 Days • Ever

Rocket Companies is taking a page from the Super Bowl advertising playbook with a spl... read »

As mortgage rates have more than doubled from their historic lows over the last coupl... read »

The small handful of projects in the pipeline are either moving full steam ahead, get... read »

The longtime political strategist and pollster who has advised everyone from Presiden... read »
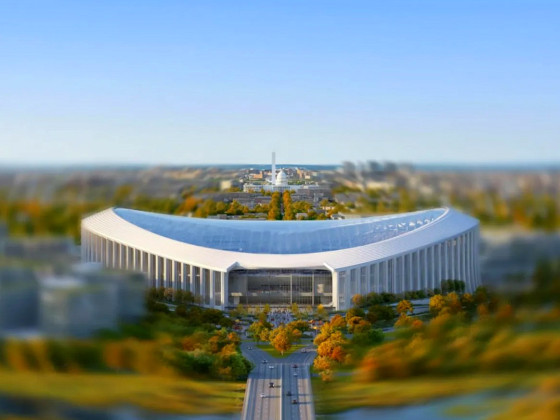
Column critique for Commanders stadium; more love for Eebees; and why just building m... read »
DC Real Estate Guides
Short guides to navigating the DC-area real estate market
We've collected all our helpful guides for buying, selling and renting in and around Washington, DC in one place. Start browsing below!
First-Timer Primers
Intro guides for first-time home buyers
Unique Spaces
Awesome and unusual real estate from across the DC Metro





