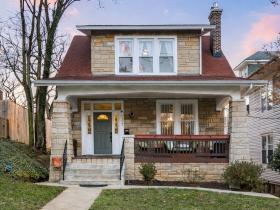What's Hot: Cash Remained King In DC Housing Market In 2025 | 220-Unit Affordable Development Planned Near Shaw Metro
 434 Apartments and Curbless South Capitol: Zoning Application Filed for Buzzard Point Site
434 Apartments and Curbless South Capitol: Zoning Application Filed for Buzzard Point Site
✉️ Want to forward this article? Click here.
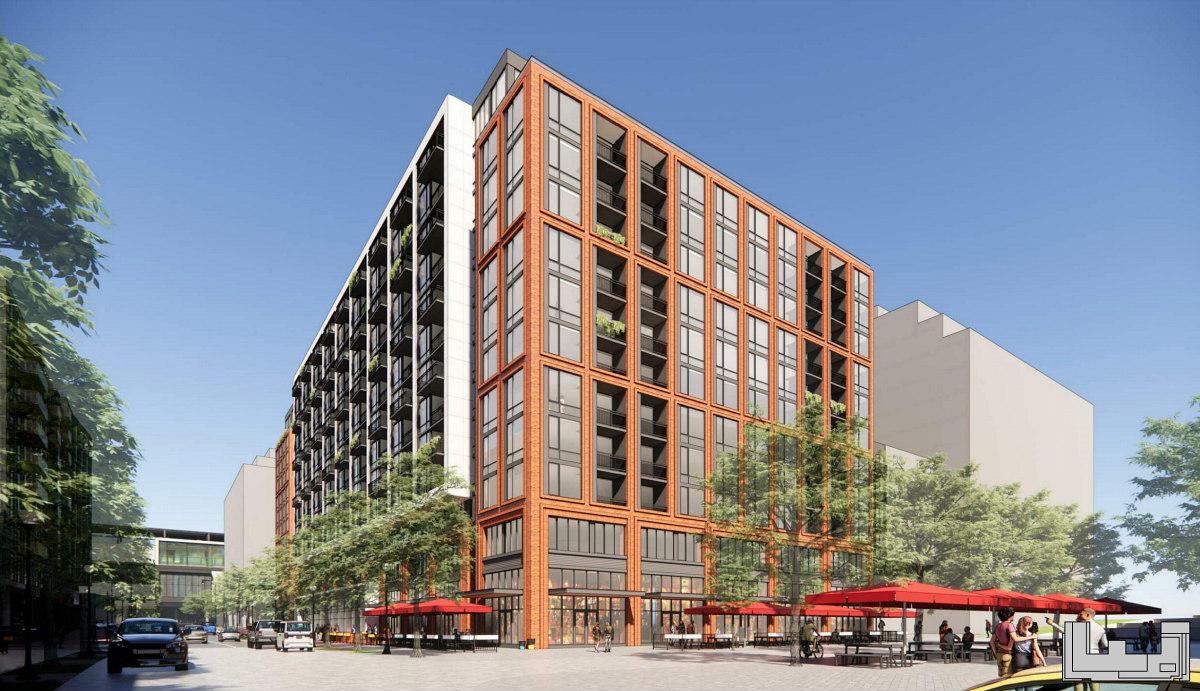
A project that could eventually deliver Buzzard Point's first grocery store is moving to the zoning review phase.
Steuart Investment Company has filed a design review application for the first phase of a development that could deliver 434 apartments above 17,495 square feet of ground-floor retail at the site of a concrete plant northeast of Half and S Streets SW (map). The unit count has gone down (from 450) and the retail square footage has increased (from 15,986) since plans were shared with ANC 6D earlier this fall.
story continues below
loading...story continues above
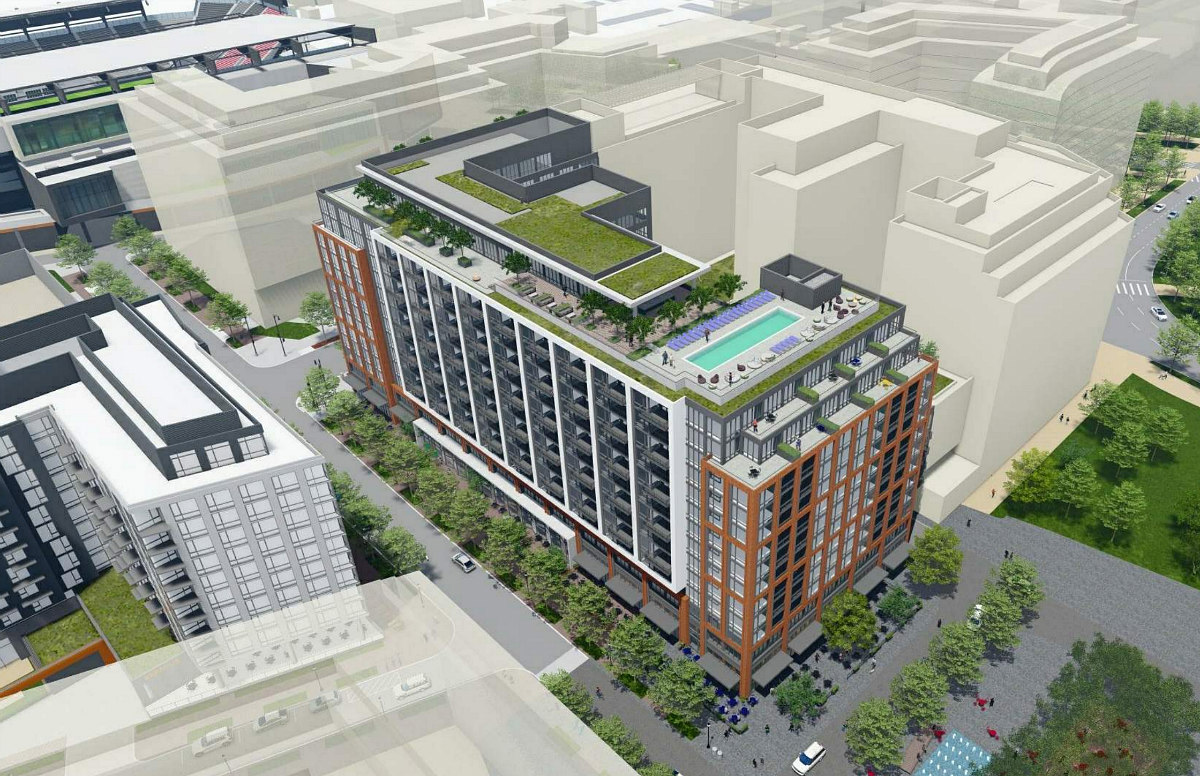
Forty-three of the units will be Inclusionary Zoning at 60% of area median income, and the unit mix will span from studios to two-bedrooms with dens. There will also be 264 below-grade parking spaces and 145 long-term bicycle spaces.
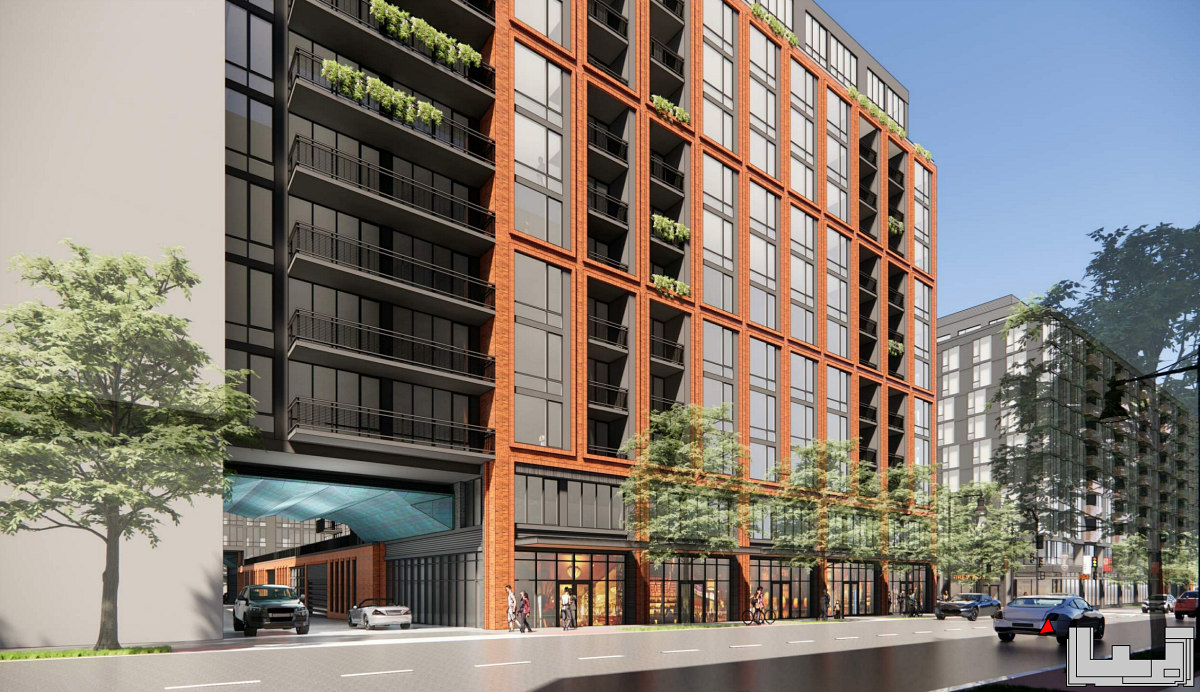
While the site is adjacent to an under-construction "traffic oval", the portion of South Capitol Street that bounds the development site will not connect to the oval nor does it connect to the main South Capitol Street corridor. Consequently, the developer is working to make this block of South Capitol Street curbless and create a public plaza on the other side of the street.
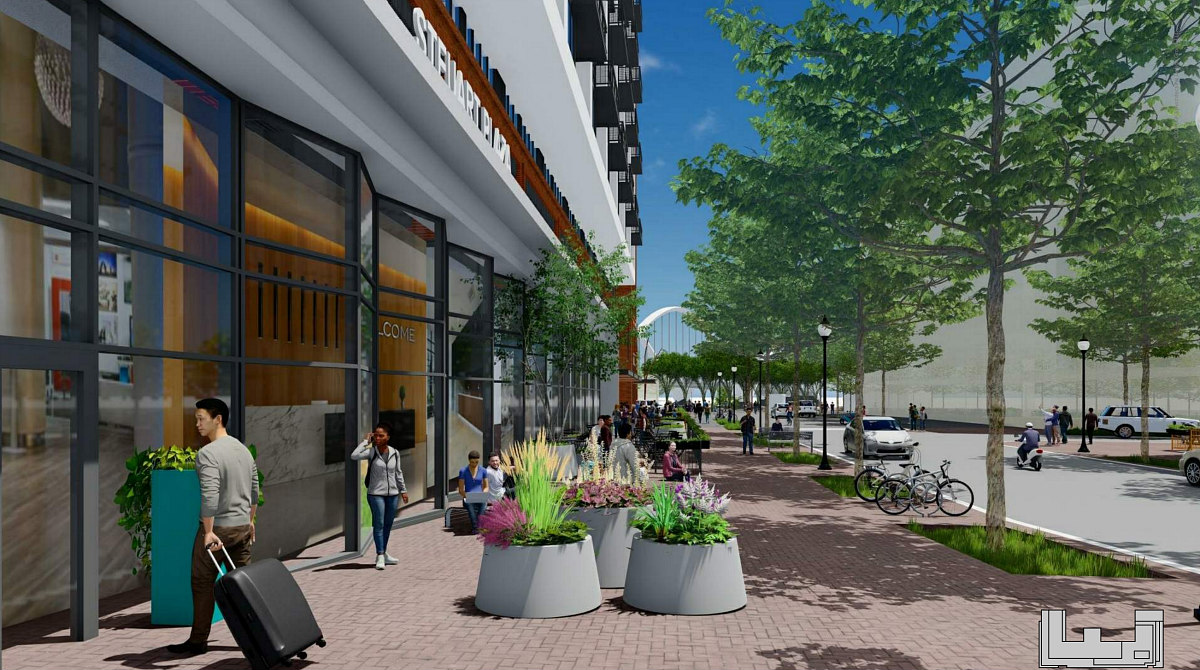
Along with the design review, the application is also seeking a special exception from penthouse setback requirements, along with some other areas of flexibility. Along with the deep setbacks, the residential lobby will have indoor/outdoor co-working space courtesy of accordion doors. There may also be a temporary mural or some other decorative element on the side of the building that will face the future second phase.
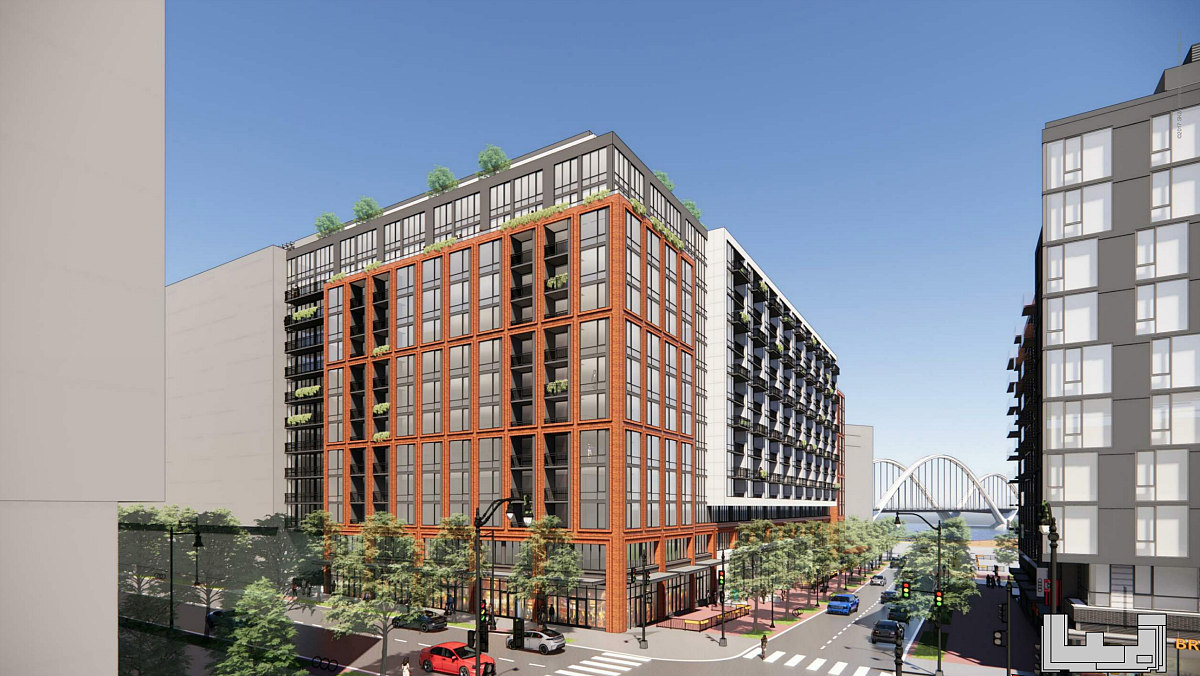
A separate application will later be filed for phase two, which will include what may be the first full-service grocery store in Buzzard Point. MRP Realty and Florida Rock Properties round out the development team; SK+I Architecture is the designer and Oculus is the landscape architect.
See other articles related to: buzzard point, buzzard point dc, florida rock, mrp realty, sk+i architecture, south capitol street, steuart investment co., zoning commission
This article originally published at https://dc.urbanturf.com/articles/blog/434-apartments-and-curbless-south-capitol-zoning-application-filed-for-buzz/18958.
Most Popular... This Week • Last 30 Days • Ever

Only a few large developments are still in the works along 14th Street, a corridor th... read »

Today, UrbanTurf is taking a look at the tax benefits associated with buying a home t... read »

Lincoln-Westmoreland Housing is moving forward with plans to replace an aging Shaw af... read »

The small handful of projects in the pipeline are either moving full steam ahead, get... read »

A potential innovation district in Arlington; an LA coffee chain to DC; and the end o... read »
DC Real Estate Guides
Short guides to navigating the DC-area real estate market
We've collected all our helpful guides for buying, selling and renting in and around Washington, DC in one place. Start browsing below!
First-Timer Primers
Intro guides for first-time home buyers
Unique Spaces
Awesome and unusual real estate from across the DC Metro





