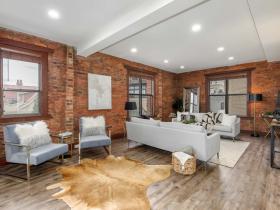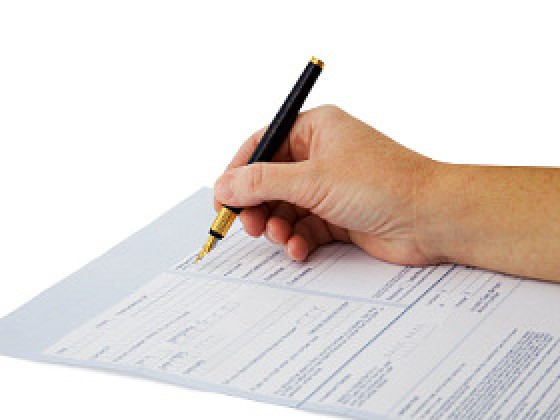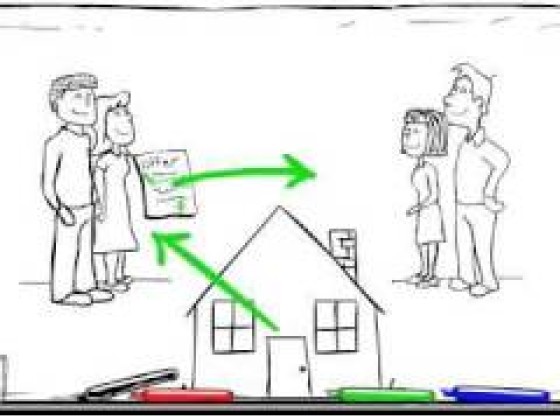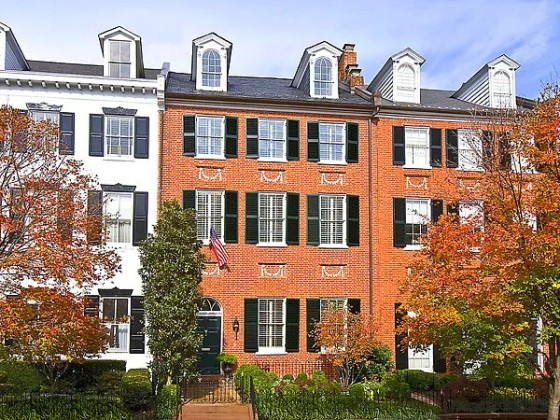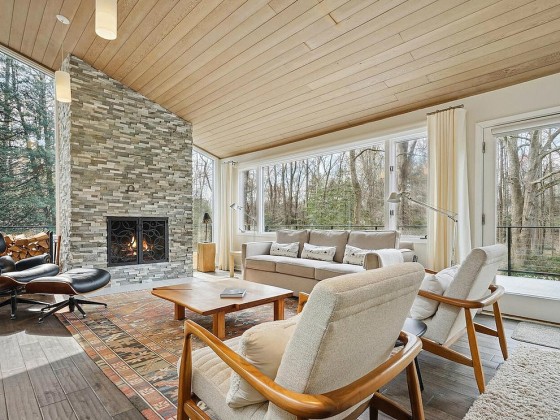What's Hot: 142-Unit Development At Inn of Rosslyn Site Moves Forward | Mortgage Rates Inch Closer To 7%
 334 Apartments Overlooking a Woonerf: The Preliminary Plans for Yards West
334 Apartments Overlooking a Woonerf: The Preliminary Plans for Yards West
✉️ Want to forward this article? Click here.
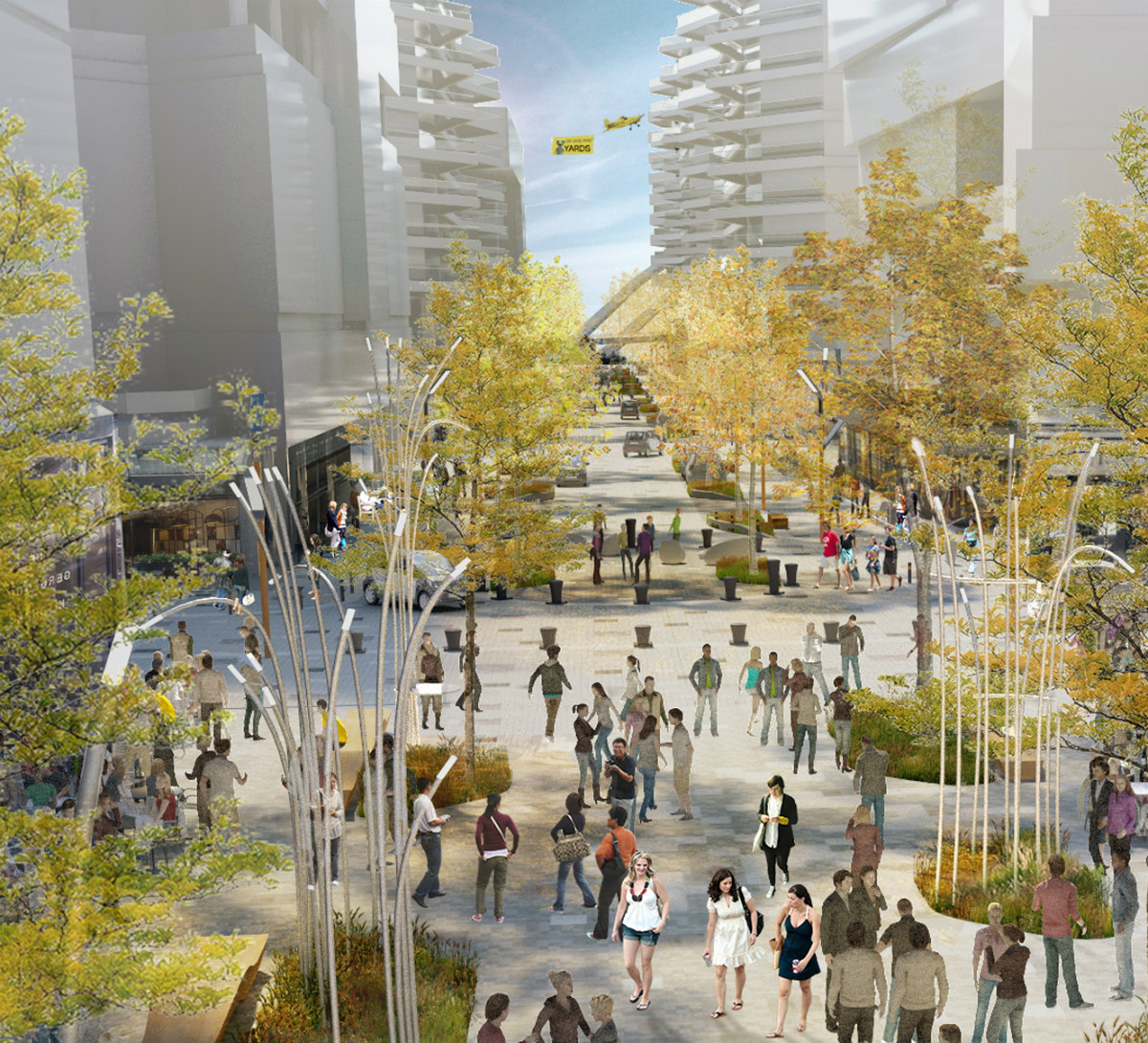
While construction continues on The Yards, master developer Forest City is already planning the second phase of the 42-acre redevelopment just north of the Anacostia River.
On Monday, Forest City presented preliminary plans for The Yards West, a six-block stretch straddling the future 1 1/2 Street SE between N Street and the riverfront. The development will reestablish the street grid throughout this site — however, the main corridor of Yards West will be far from a typical street and will have a far-from-typical streetscape.
"This is the only opportunity we have in the District to define a corridor that is semi-pedestrian," said Claire Bedat of AECOM, which designed the streetscape.
As designed, the spine of Yards West will be a woonerf without curbs and with an off-center median that narrows the vehicular right-of-way and calms traffic to speeds of 5-15 miles per hour. The street will be designed to close for events and parking spaces will be flexible-use to allow for retail vending or other programming. The principles of the design intend to open the neighborhood up to the riverfront, and encourage and prioritize the pedestrian experience.
story continues below
loading...story continues above
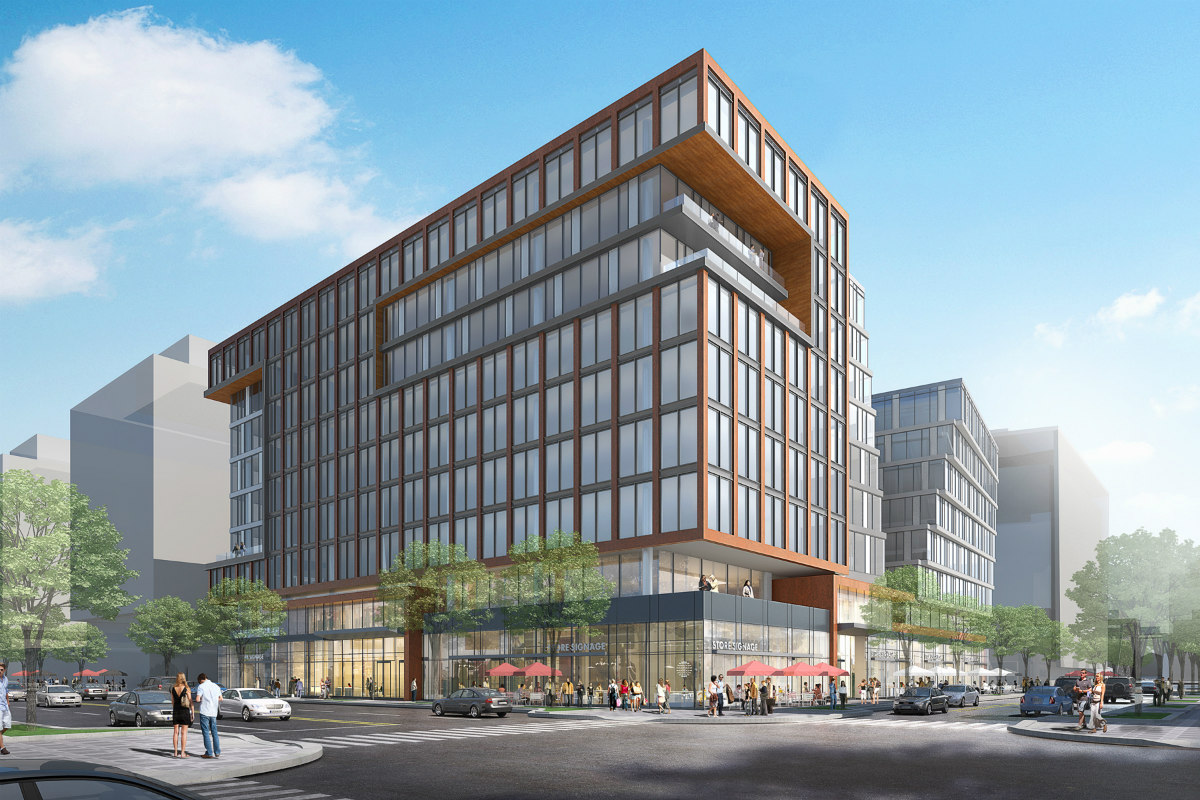
The first two buildings in this phase will deliver additional residences and office space. Two office towers are slated for "Parcel F", totaling 315,000 square feet atop a shared platform that creates ground-floor retail along N Street. The lobby will extend from 1st Street to 1 1/2 Street and there will be two levels of underground parking. Shalom Baranes is the architect for this parcel, which is sited at Quander Street and 1 1/2 Street SE (map).
Perkins Eastman is helming the design for the residential building on Parcel I at N and 1 1/2 Streets SE, which will deliver 334 rental apartments and will continue the retail along N Street. Twenty percent of the apartments will be set aside for households earning up to 50 percent of area median income. A fitness center will be housed in a bridge overlooking 1 1/2 Street that will also have a swimming pool on a deck above. There will be a dog park and courtyard on the second floor and two levels of underground parking.
Plans for Yards West are in the early stages and Forest City will continue engaging with the community before filing design review applications with the Zoning Commission in the coming months. The second phase is anticipated to break ground next year for completion in 2030 and will deliver a total of 1,200 residential units, 150,000 square feet of commercial space and 1.5 million square feet of office.
The Commission is also expected to rule on whether to grant a five-year extension to continue the use of future development parcels at The Yards that are currently being used as surface parking.
See other articles related to: anc 6d, forest city, perkins eastman, shalom baranes, the yards, the yards dc, yards west
This article originally published at https://dc.urbanturf.com/articles/blog/334-apartments-overlooking-a-woonerf-corridor-preliminary-plans-for-yards/13817.
Most Popular... This Week • Last 30 Days • Ever
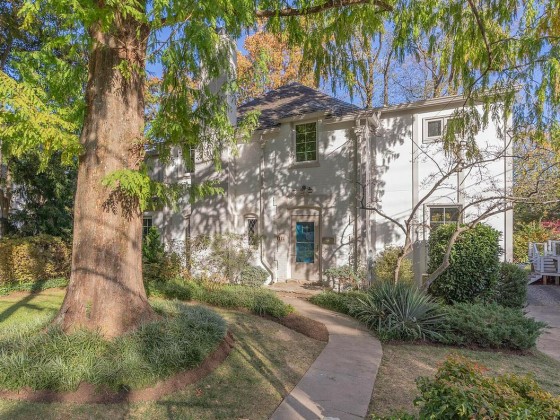
Buffett called the five-bedroom listing home when his father, Howard Buffett, was ser... read »

Estate taxes, also known as inheritance taxes or death duties, are taxes imposed on t... read »
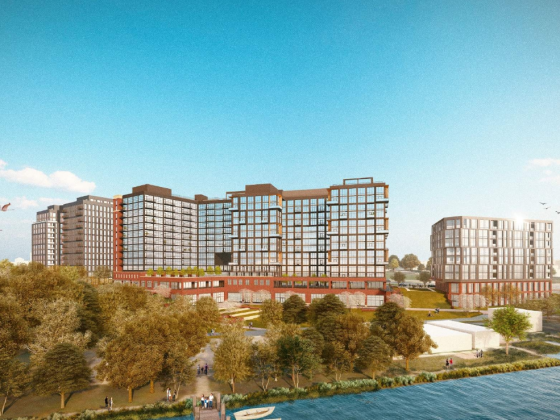
The application may signal movement on the massive mixed-use project.... read »
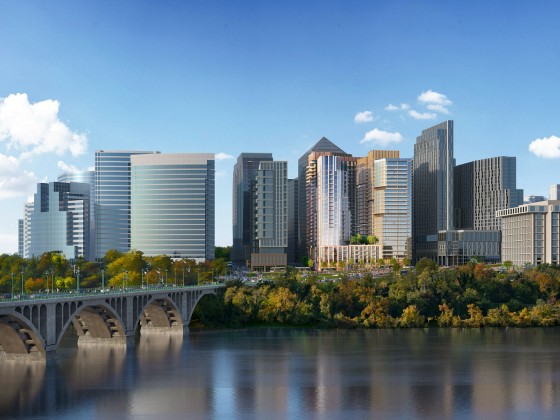
Penzance has unveiled its striking new plans for Rosslyn.... read »
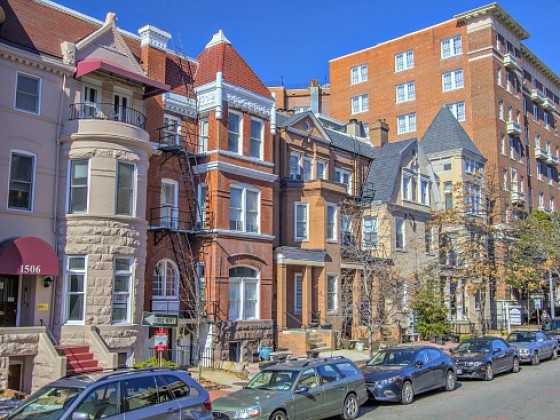
A new report finds that the current housing market is split into two groups.... read »
- The Oracle of Spring Valley: Warren Buffett's Childhood Home in DC Hits the Market
- What Are Estate Taxes and How Do They Work?
- Raze Application Filed For Site Of 900-Unit Development, Food Hall Along Anacostia River
- Three Buildings, 862 Units: The New Plans For Rosslyn's Skyline
- The Two Housing Markets
DC Real Estate Guides
Short guides to navigating the DC-area real estate market
We've collected all our helpful guides for buying, selling and renting in and around Washington, DC in one place. Start browsing below!
First-Timer Primers
Intro guides for first-time home buyers
Unique Spaces
Awesome and unusual real estate from across the DC Metro




