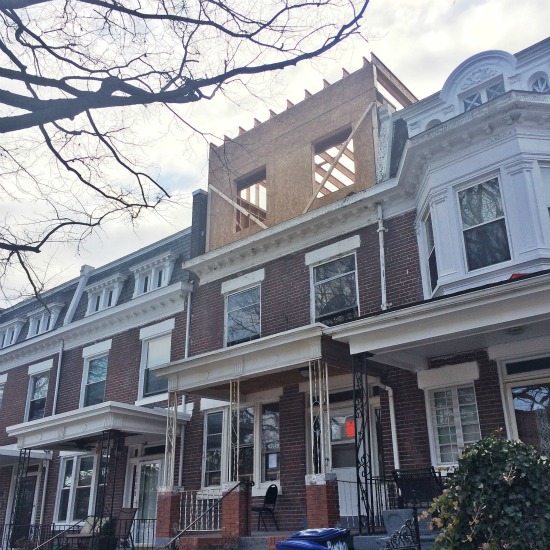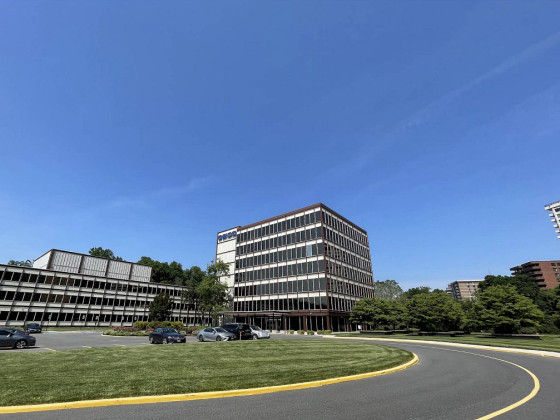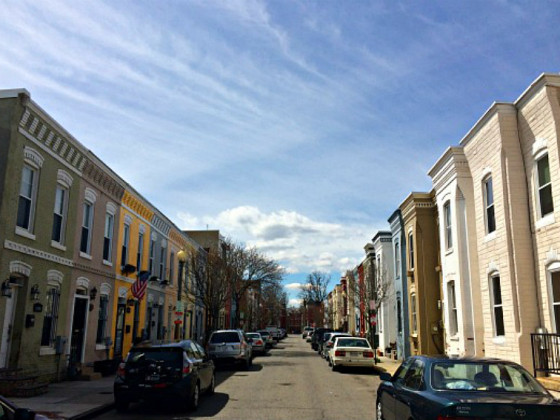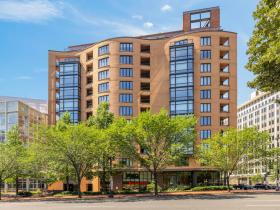What's Hot: Just Above 6%: Mortgage Rates Drop To 2022 Lows | Facebook Co-founder Lists DC Home For Sale
 Zoning Commission Hardens Rule Restricting Pop-Ups
Zoning Commission Hardens Rule Restricting Pop-Ups
✉️ Want to forward this article? Click here.

A pop-up on Buchanan Street NW.
In a surprise twist Monday, the Zoning Commission restricted its ruling on pop-ups, making it harder for developers to convert rowhouses in R-4 districts into apartments. The Commission also finalized its decision to reduce height in R-4 districts to 35 feet.
And in a last-minute discussion toward the end of its hearing on the topic, the Commission also made its ruling on conversions effective as of July 14, 2014 — meaning any conversion projects permitted after that date must be constructed to adhere to the new rules. The Office of Planning (OP) had recommended that date for conversions, spurring comments from the public that called the back-dating unfair.
story continues below
loading...story continues above
When asked, OP’s Jennifer Steingasser said she did not know how many conversions were in the works that might be affected by the back-dating. Commissioner Robert Miller voted against the provision, with the rest of the commissioners in favor.
Projects on single-family houses, individual flats and existing apartment buildings can continue without being subject to the new rules as long as they were permitted as of Feb. 1.
The Commission had been narrowly divided in its proposed pop-ups ruling, voting 3-2 to lower the height in R-4 districts to 35 feet in March. Chairman Anthony Hood, Michael Turnbull and Peter May were in favor of the new rule, and Vice Chair Marcie Cohen and Miller against it.
But in March May used his swing vote to allow conversions of rowhouses in R-4 zones into buildings with up to four units as a matter-of-right subject to several conditions, something Hood and Turnbull opposed. On Monday night he reversed his decision. Instead of allowing the conversions to proceed as a matter-of-right, conversions of more than two units must now go through a special exception process, meaning developers pursuing them will have to go before the Board of Zoning Adjustment to move forward with their projects.
story continues below
loading...story continues above
Conversions moving through that process have to have 900 square feet of lot area for each dwelling unit and meet other conditions, including:
- The conversion can’t have “a substantially adverse effect on the use or enjoyment of any abutting or adjacent dwelling or property,” including the way a property looks from the street.
- Rooftop architectural elements original to the house can’t be significantly altered or removed, a provision also included in the matter-of-right option the ZC rejected.
- Neighboring chimneys, solar energy systems or vents can’t be blocked, a provision also included in the matter-of-right option the ZC rejected.
The commissioners grew heated discussing the provision. When Cohen opposed the measure because she said it would limit housing stock and make housing more expensive, Hood dismissed the connection between looser regulations and affordable housing.
“A lot of the stuff we say up here is shuckin’ and jivin’,” he said to the crowd’s applause. “This connection to affordable housing, I have not seen it yet. It’s not a reality. I have young people that work with me now telling me that they need to move to Silver Spring, so let’s be real. What are we really doing?”
See other articles related to: office of planning, pop-ups, zoning commission
This article originally published at https://dc.urbanturf.com/articles/blog/zoning_commission_hardens_rule_restricting_pop-ups/9982.
Most Popular... This Week • Last 30 Days • Ever

Today, UrbanTurf is taking a look at the tax benefits associated with buying a home t... read »

On Thursday night, developer EYA outlined its plans at a community meeting for the 26... read »

Only a few large developments are still in the works along 14th Street, a corridor th... read »

EYA and JM Zell Partners have plans for 184 townhomes and 336 apartments spread acros... read »

Today, UrbanTurf is taking our annual look at the trajectory of home prices in the DC... read »
- A Look At The Tax Benefits of Buying a Home Through a Trust
- A First Look At Friendship Commons, The Big Plans To Redevelop Former GEICO Headquarters
- Church Street, U Street + Reeves: A Look At The 14th Street Development Pipeline
- 520 Residences Planned For Former GEICO Campus In Friendship Heights
- The 10-Year Trajectory Of DC-Area Home Prices In 4 Charts
DC Real Estate Guides
Short guides to navigating the DC-area real estate market
We've collected all our helpful guides for buying, selling and renting in and around Washington, DC in one place. Start browsing below!
First-Timer Primers
Intro guides for first-time home buyers
Unique Spaces
Awesome and unusual real estate from across the DC Metro













