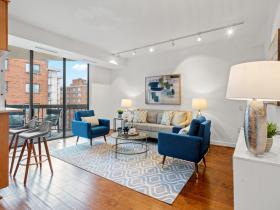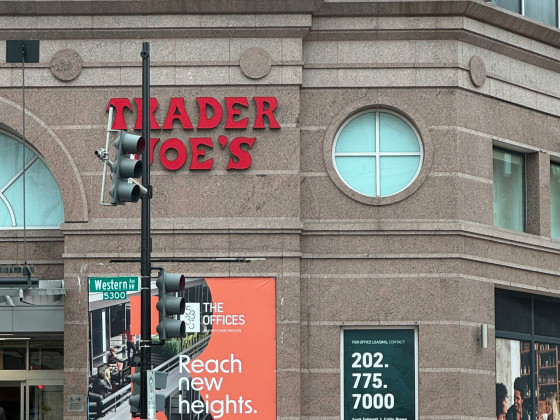 Zoning Change Would Make Way for a Mixed-Use Project at Penn Branch Shopping Center
Zoning Change Would Make Way for a Mixed-Use Project at Penn Branch Shopping Center
✉️ Want to forward this article? Click here.
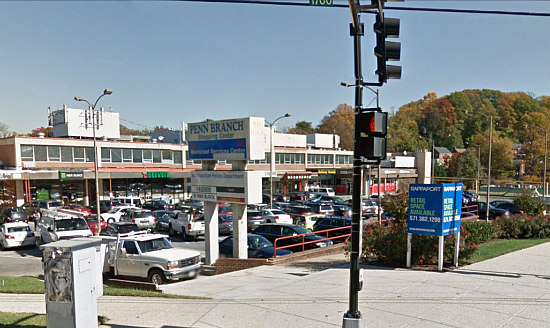
Penn Branch Shopping Center
Last fall, the Washington Business Journal reported that Jair Lynch had purchased the Penn Branch Shopping Center at 3200 Pennsylvania Avenue SE (map). Now, a new zoning application suggests that the company is looking to move forward with a mixed-use redevelopment for the site.
Currently, the shopping center is a one- to two-story commercial building with 16,000 square feet of office space, 28,000 square feet of retail and a surface parking lot with 85 spaces. The application for a zoning map amendment would rezone the 3.57 acres at Pennsylvania and Branch Avenues from MU-3 and R-1-B to MU-4, allowing for moderate-density development with a maximum height of 50 feet.
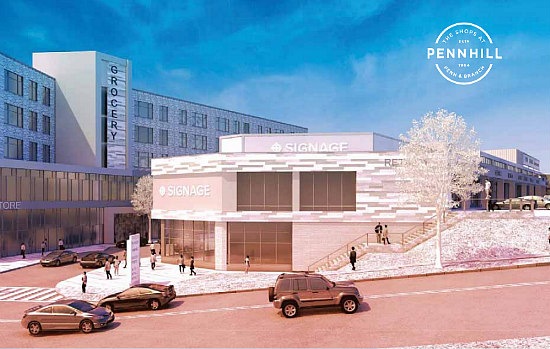
A rendering of Penn Hill
While specifics of the plans for the site are not known at this time, Rappaport Companies developed a leasing flyer last fall suggesting that the development would be dubbed “The Shops at Penn Hill” and would construct a new building behind an expanded version of the existing center with a total of 348 parking spaces.
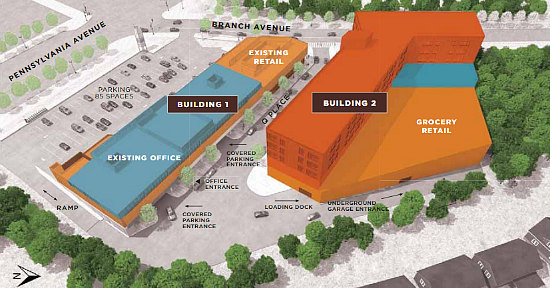
A potential aerial rendering of Penn Hill
An additional 35,000 square feet of retail would be appended to the existing center on the site at the corner of Branch Avenue and Q Place SE, a new street that would be created behind the building. There would also be 52 new covered parking spaces serving the Q Place retail.
The newly-constructed building would contain a 22,000 square-foot grocery store on the opposite corner, 22,000 square feet of office space, and 100-150 units of senior housing. Two underground levels would deliver 105, 22 and 148 parking spaces respectively for each new use.
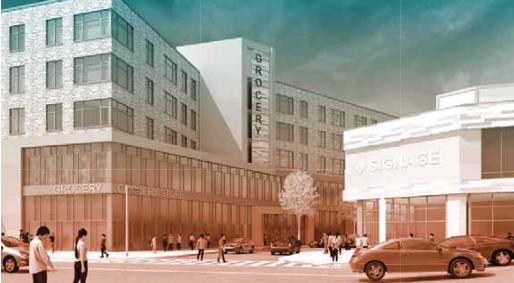
A rendering of the Q Place corner retail
The development team has been meeting with the community and the ANC since the purchase last fall; a community open house is also scheduled for June 10th.
See other articles related to: jair lynch, rappaport companies, southeast, zoning, zoning changes
This article originally published at https://dc.urbanturf.com/articles/blog/zoning_change_make_way_for_mixed-use_at_penn_branch_shopping_ctr/12641.
Most Popular... This Week • Last 30 Days • Ever

UrbanTurf takes a look at the options DC homeowners and residents have to take advant... read »
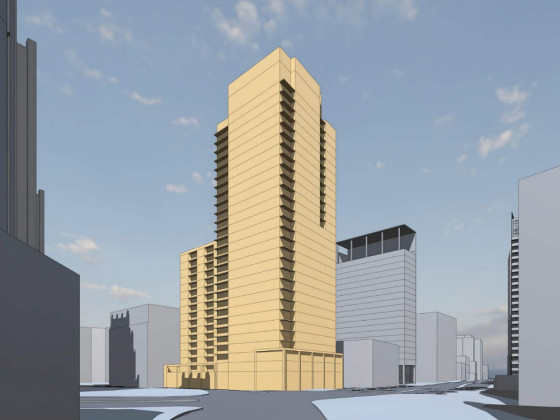
A major new residential development is on the boards for a series of properties near ... read »
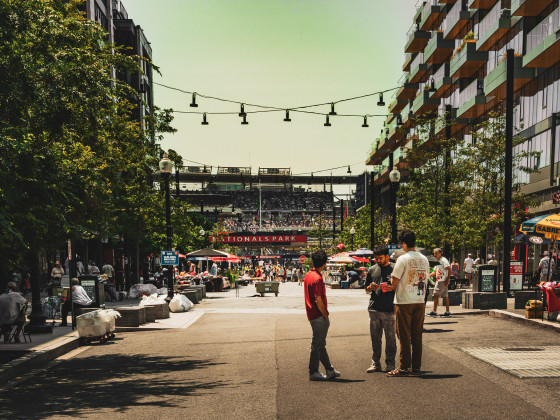
A new report from DC’s Office of Revenue Analysis highlights how millennials and wo... read »
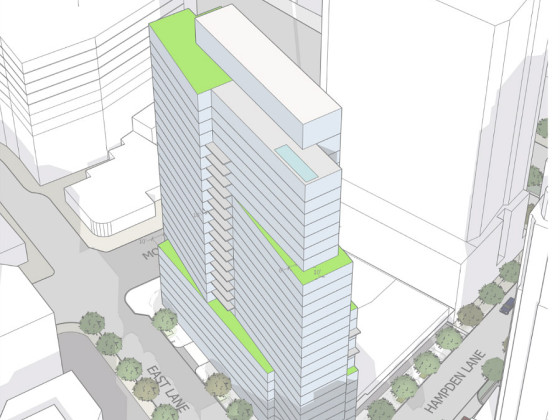
The building is the second proposal for a pair of aging office buildings in downtown ... read »
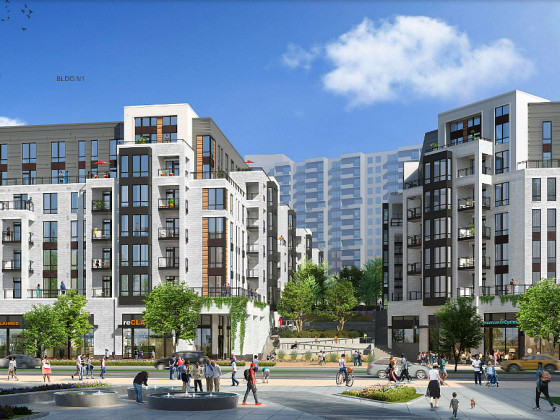
The central action before the Board is a rezoning request for the nearly 36-acre site... read »
- A Solar Panel Primer for DC Residents
- 29-Story, 420-Unit Development Pitched For Middle Of Downtown Bethesda
- How DC's Population Changed During And After The Pandemic
- Fitting In: A Narrow 260-Unit Apartment Building Pitched For Bethesda
- Arlington County To Weigh Major Actions Advancing RiverHouse Redevelopment
DC Real Estate Guides
Short guides to navigating the DC-area real estate market
We've collected all our helpful guides for buying, selling and renting in and around Washington, DC in one place. Start browsing below!
First-Timer Primers
Intro guides for first-time home buyers
Unique Spaces
Awesome and unusual real estate from across the DC Metro




