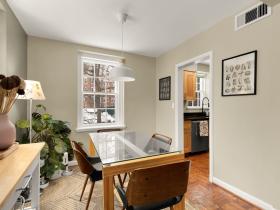What's Hot: Did January Mark The Bottom For The DC-Area Housing Market? | The Roller Coaster Development Scene In Tenleytown and AU Park
 UIP Simplifies Proposal for 146-Unit Tenleytown Development
UIP Simplifies Proposal for 146-Unit Tenleytown Development
✉️ Want to forward this article? Click here.
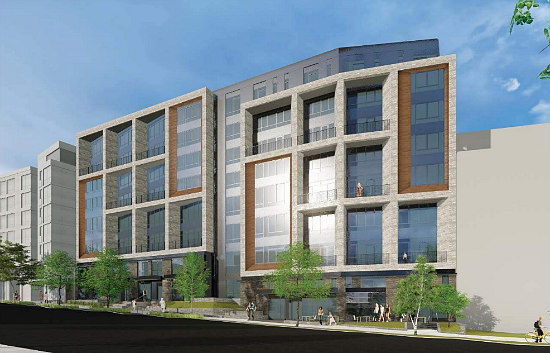
Recent rendering of 4620-4624 Wisconsin Avenue NW
Nearly four months after the Zoning Commission (ZC) set down Urban Investment Partners’ (UIP) planned unit development (PUD) application to convert Tenleytown office buildings into residences, the developer is returning with an amended design and proposal for 4620-4624 Wisconsin Avenue NW (map).
After receiving feedback from the community and the Commission, the building height has been lowered, the front and rear facades have been simplified, and the streetscape has been improved.
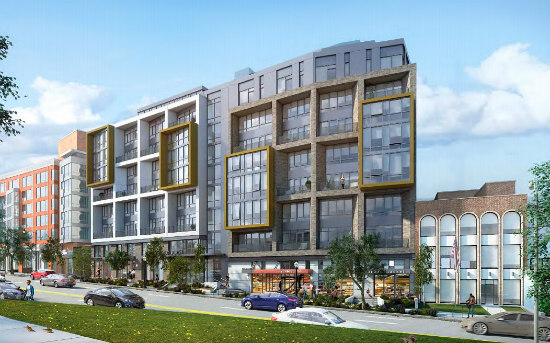
Previous rendering of 4620-4624 Wisconsin Avenue NW
Along with removal of the habitable penthouse, the height of the development has been reduced by 12 feet overall. The building also steps down in proportion to the grade change on the street, bringing it more in line with the Tenley View project next door.
story continues below
loading...story continues above
Architect Hickok Cole has removed the yellow metal bay projections from the facade of the building, instead using variances in brick patterns and a more grid-like pattern to give a more residential appearance to the building. Several balconies have also been removed from the rear facade of the building.
As for the streetscape, there are more pedestrian seating areas and the ground-floor retail is more prominent along the street frontage. The residential entrance has also been moved to the corner closest to the Metro station.
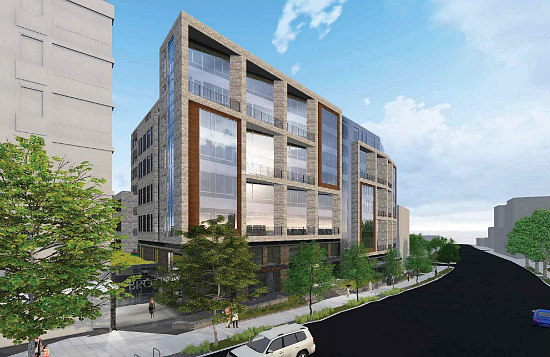
Recent rendering of 4620-4624 Wisconsin Avenue NW looking north.
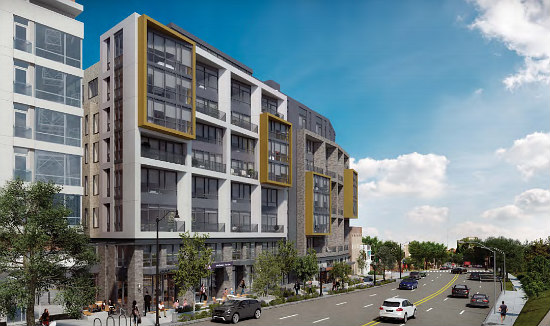
Previous rendering of 4620-4624 Wisconsin Avenue NW looking north.
While discussions on the community benefits agreement are still ongoing, UIP has agreed to several points. The amount of affordable housing has been increased from 8 percent to 10 percent of the total ground floor area and all affordable units will be set aside for households earning up to 60 percent of area median income. Of the 10,984 square feet of street-level retail space, UIP has agreed to set aside at least 3,500 square feet for a full-service restaurant, although they reserve the right to lease to a non-restaurant tenant if no suitable lessee is found within a year of certificate of occupancy issuance.
Renovation of the Chesapeake House in partnership with the National Park Service and the Tenleytown Historical Society is also still part of the community benefits of the project.
The development, now called “Broadcast”, will retrofit the existing office buildings on-site to deliver 146 residential units and 58 vehicular parking spaces. The Commission will reconsider the project in September.
See other articles related to: tenleytown, tenleytown apartments, uip, urban investment partners
This article originally published at https://dc.urbanturf.com/articles/blog/uip_submits_simplified_proposal_for_wisconsin_avenue_development/12762.
Most Popular... This Week • Last 30 Days • Ever

As mortgage rates have more than doubled from their historic lows over the last coupl... read »

The small handful of projects in the pipeline are either moving full steam ahead, get... read »

Lincoln-Westmoreland Housing is moving forward with plans to replace an aging Shaw af... read »

The longtime political strategist and pollster who has advised everyone from Presiden... read »

A report out today finds early signs that the spring could be a busy market.... read »
DC Real Estate Guides
Short guides to navigating the DC-area real estate market
We've collected all our helpful guides for buying, selling and renting in and around Washington, DC in one place. Start browsing below!
First-Timer Primers
Intro guides for first-time home buyers
Unique Spaces
Awesome and unusual real estate from across the DC Metro





