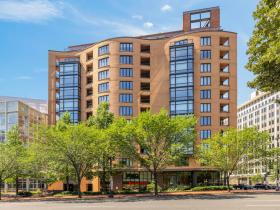What's Hot: Just Above 6%: Mortgage Rates Drop To 2022 Lows | Facebook Co-founder Lists DC Home For Sale
 Town Center Buildings at Walter Reed Get Key Approval
Town Center Buildings at Walter Reed Get Key Approval
✉️ Want to forward this article? Click here.
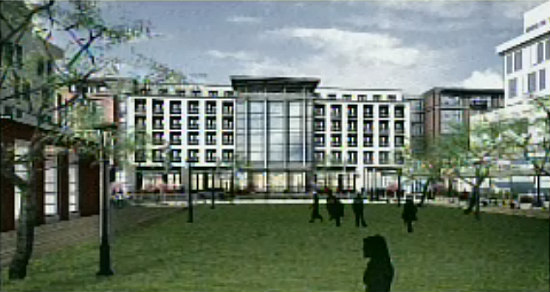
New rendering of the center of the proposed building
This afternoon, the Historic Preservation Review Board (HPRB) unanimously approved the concept design for the tripartite town center portion of the Walter Reed campus redevelopment.
The concept approval for this site, along 12th Street NW between Elder and Dahlia Streets, is a key milestone for the redevelopment of the former Walter Reed Army Medical Center campus, delivering a planned 300 rental apartments atop a grocery store and a total of 75,000 square feet of commercial space.
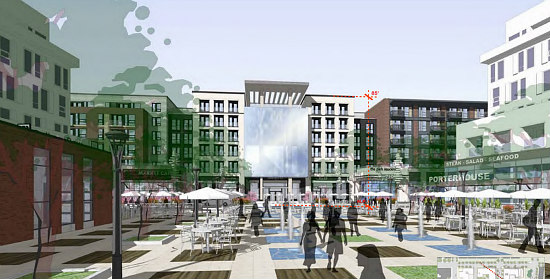
Previous rendering of the proposed town center building
After the Historic Preservation Office (HPO) offered a good deal of feedback on the renderings submitted earlier this summer, Torti Gallas Urban came to today’s board meeting with new design iterations in hand, responding to four of the main concerns HPO outlined.
The first HPO comment that the new design addressed was the ambiguity of whether the building should read visually as three structures or a single edifice. In response, the center portion has been widened from 140 to 180 feet, the heights are more varied and the design has more-pronounced verticality with elements that more distinctly differentiate the base, middle and top portions. This scale is also intended to improve the pedestrian experience.
The second HPO comment sought clarification of whether the glass box in the center portion should read as a solid or a void. In order to ensure the glass portion reads as more solid, it will have a reflective surface and the columns behind it have been brought to the fore. At the top, the floating roof is sheltering an outdoor terrace and is intended to read as a cornice.
story continues below
loading...story continues above
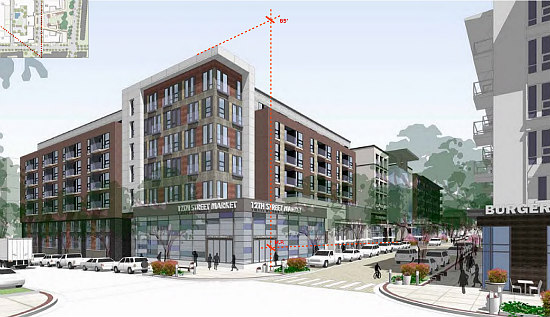
Previous rendering of the proposed development at 12th and Dahlia
The third concern HPO cited was that the white tower at the corner of 12th and Dahlia disrupted the continuity of the building and competes with the center building. In the new design, the tower is now the same color as the rest of the facade to help it read as a single building.
The last concern questioned why there were projecting balconies along the building at Elder Street, as there is no precedent for that elsewhere in the site. The new design will still have some projecting balconies, although fewer than before, as the architect believes those to be a modern interpretation of balcony design.
While the Board typically frowns upon last-minute changes, the Boardmembers (and HPO staff representative Tim Dennee) did appreciate the responsiveness of the new submittal to the HPO comments. However, their opinions still cited some concerns with various design elements.
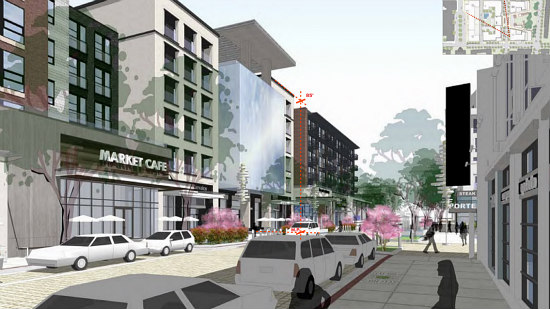
Previous rendering of the proposed development looking down 12th Street
The new design greatly diminished the hyphen at the corner of Elder Street, which in turn lessens the symmetry of the overall design. Some also felt that the architects should consider concealing the support pillar at the Dahlia corner and further develop the quality of the materials there, as the color is consistent but a portion is brick while another portion is metal. The materials and cornice of the edifice at Elder Street, described by the architect as “mercantile”, also bears further review in order to give the “top” more emphasis.
Dennee, boardmembers and both of the neighbors who testified at the hearing also expressed concern at the lack of harmonious landscaping around the edges of the building, which is designed to extend to the site lines rather than being bordered by green space to further the campus-like experience. All these comments were incorporated into the vote of approval, in addition to the sentiment that the design should return to the community to review and need only return to the Board if staff recommends such.
The 66-acre Walter Reed development, helmed by Hines, Urban Atlantic and Triden, is slated to produce a total of 1,954 residential units, 767,000 square feet of office, 212,000 square feet of retail, 14 acres of green space and 176,400 square feet of other/creative use.
See other articles related to: historic preservation office, historic preservation review board, hprb, torti gallas urban, walter reed
This article originally published at https://dc.urbanturf.com/articles/blog/town_center_buildings_at_walter_reed_get_key_approval/12872.
Most Popular... This Week • Last 30 Days • Ever

Today, UrbanTurf is taking a look at the tax benefits associated with buying a home t... read »

Only a few large developments are still in the works along 14th Street, a corridor th... read »
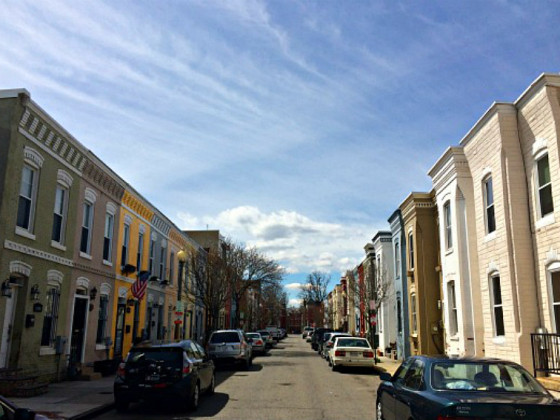
Today, UrbanTurf is taking our annual look at the trajectory of home prices in the DC... read »
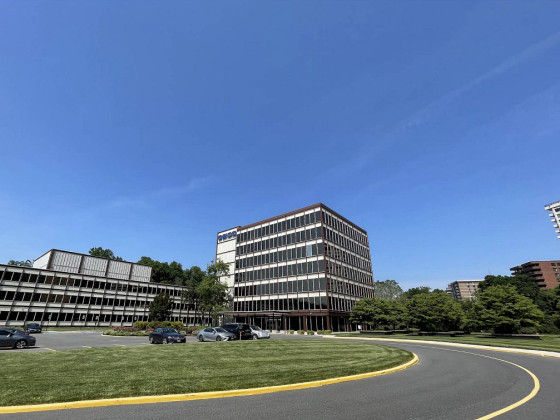
EYA and JM Zell Partners have plans for 184 townhomes and 336 apartments spread acros... read »
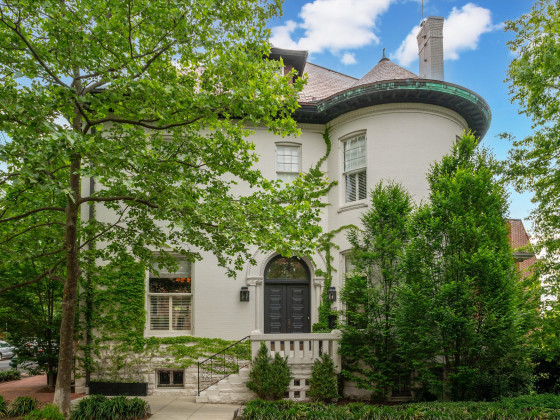
Chris Hughes and husband Sean Eldridge are putting their Kalorama home on the market ... read »
- A Look At The Tax Benefits of Buying a Home Through a Trust
- Church Street, U Street + Reeves: A Look At The 14th Street Development Pipeline
- The 10-Year Trajectory Of DC-Area Home Prices In 4 Charts
- 520 Residences Planned For Former GEICO Campus In Friendship Heights
- Facebook Co-founder Lists DC Home For Sale
DC Real Estate Guides
Short guides to navigating the DC-area real estate market
We've collected all our helpful guides for buying, selling and renting in and around Washington, DC in one place. Start browsing below!
First-Timer Primers
Intro guides for first-time home buyers
Unique Spaces
Awesome and unusual real estate from across the DC Metro





