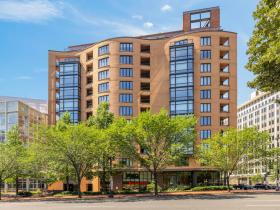What's Hot: Just Above 6%: Mortgage Rates Drop To 2022 Lows | Facebook Co-founder Lists DC Home For Sale
 The Vision for the Fannie Mae Urban Village
The Vision for the Fannie Mae Urban Village
✉️ Want to forward this article? Click here.
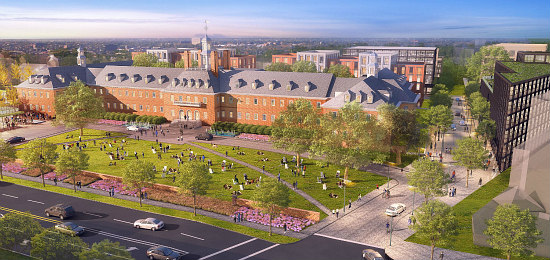
An early rendering of the planned Fannie Mae redevelopment.
A couple of months after a Wegman’s grocer was confirmed for the site, plans for the “urban village” slated for the redevelopment of the Fannie Mae headquarters on Wisconsin Avenue continue to unfold. A portion of the site is up for historic landmark review, and Roadside Development is scheduled to present the concept (as it stands now) to the Historic Preservation Review Board (HPRB) next week. Architect Shalom Baranes Associates and Sekisui House are also part of the team which will transform the ten-acre pentagonal site at 3900 Wisconsin Avenue NW (map).
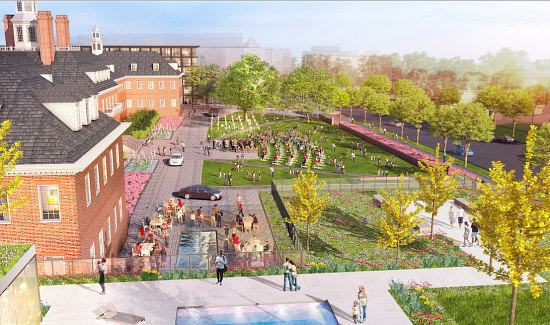
Early rendering of planned Fannie Mae redevelopment.
While the mid-century E-shaped building at the heart of the site will remain as part of historic preservation, a few more details have emerged about the general layout envisioned. Two vehicular entry- and exit-points will access the site on Wisconsin Avenue and from 39th Street, and there will also be a ramp directly into and out of the underground parking garage accessible from Wisconsin Avenue.
On the lawn along Wisconsin at the front of the site, a community event space would draw inspiration from such sites as Cooper Hewitt in New York and the Golden Gate Park in San Francisco. Courtyards at the westernmost end of the site, bordering the northern edge and between the prongs behind the “E” building would take design cues from DC’s Cady’s Alley and West Village in the West End of Brisbane, Australia.
story continues below
loading...story continues above
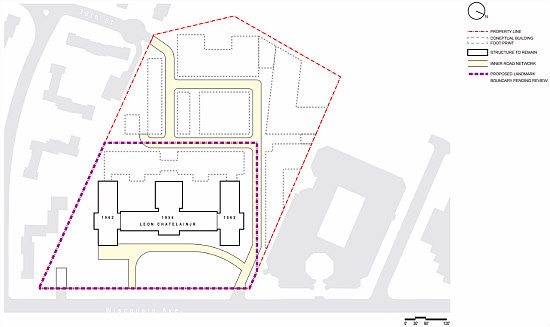
Site plan for the redevelopment
A town square midway through the site at the nexus of the internal streets would serve as a retail hub inspired by California’s Santana Row. The rooftops and public gardens throughout the site will be inspired by the City Market at O and Sculpture Garden in DC and the Freundschaftsinsel Potsdam in Germany. Michael Vergasson Landscape Architects is planning the green and open spaces for the project, which will likely include some active water features and incorporate seating and elevated walkways.
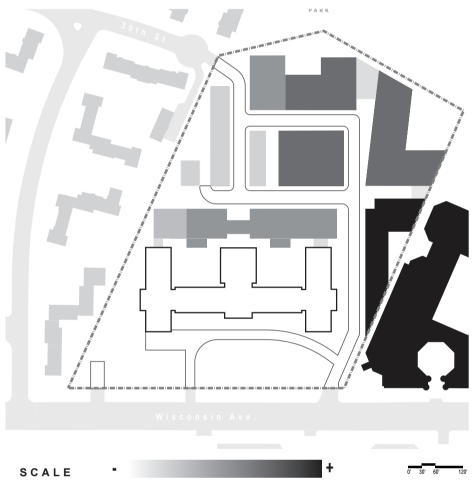
The site density plan for the redevelopment
While no further details have emerged on the exact mix and quantity of uses for other buildings on the site, the building scales will likely include townhouses primarily along the eastern edge of the site behind the “E” building, low-rise buildings with retail immediately behind the “E” and at the northeast corner of the site, a cluster of moderate-scale buildings in the northwest corner and a medium-rise building at the edge of the property closest to another, larger-scale future Fannie Mae office conversion that could see up to 716 residential units. Inspirations for the building scale and adaptive reuse include the Bond Street Townhouses in Brooklyn; the Philadelphia Museum of Art; King’s Court in London and Urban Garden in Porto, Portugal.
Besides the pending landmark review and HPRB approvals, the by-right development will also be subject to a Large Tract Review by the Office of Planning. Fannie Mae is anticipated to remain in the site through the end of 2018.
See other articles related to: fannie mae, japan, roadside development, sekisui house, wegmans, wegmans dc, wisconsin avenue
This article originally published at https://dc.urbanturf.com/articles/blog/the_vision_for_the_fannie_mae_village/12795.
Most Popular... This Week • Last 30 Days • Ever

Today, UrbanTurf is taking a look at the tax benefits associated with buying a home t... read »

On Thursday night, developer EYA outlined its plans at a community meeting for the 26... read »

Only a few large developments are still in the works along 14th Street, a corridor th... read »
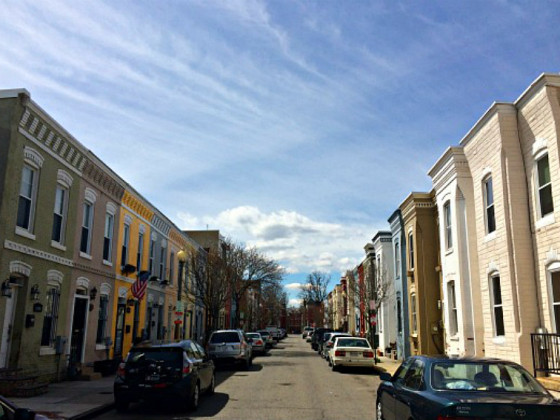
Today, UrbanTurf is taking our annual look at the trajectory of home prices in the DC... read »
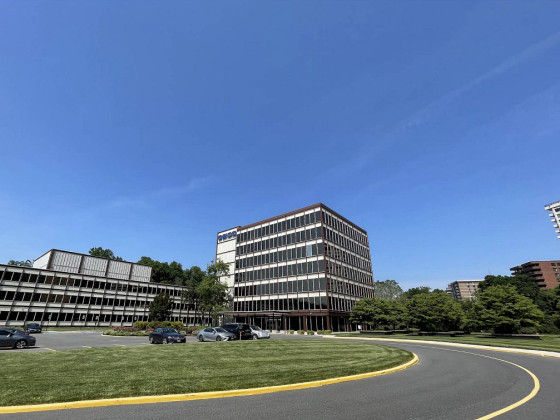
EYA and JM Zell Partners have plans for 184 townhomes and 336 apartments spread acros... read »
- A Look At The Tax Benefits of Buying a Home Through a Trust
- A First Look At Friendship Commons, The Big Plans To Redevelop Former GEICO Headquarters
- Church Street, U Street + Reeves: A Look At The 14th Street Development Pipeline
- The 10-Year Trajectory Of DC-Area Home Prices In 4 Charts
- 520 Residences Planned For Former GEICO Campus In Friendship Heights
DC Real Estate Guides
Short guides to navigating the DC-area real estate market
We've collected all our helpful guides for buying, selling and renting in and around Washington, DC in one place. Start browsing below!
First-Timer Primers
Intro guides for first-time home buyers
Unique Spaces
Awesome and unusual real estate from across the DC Metro




