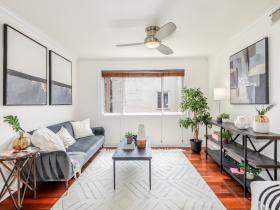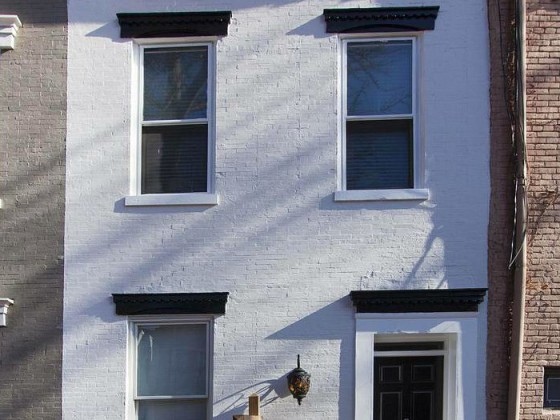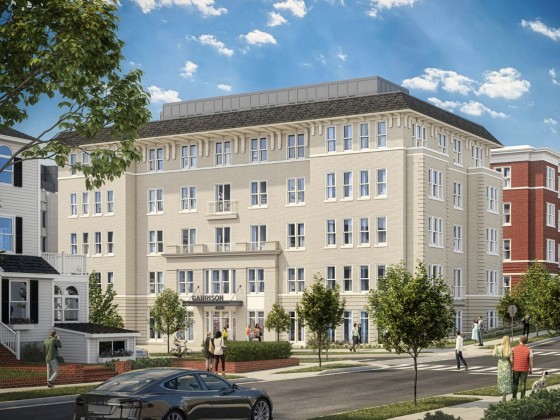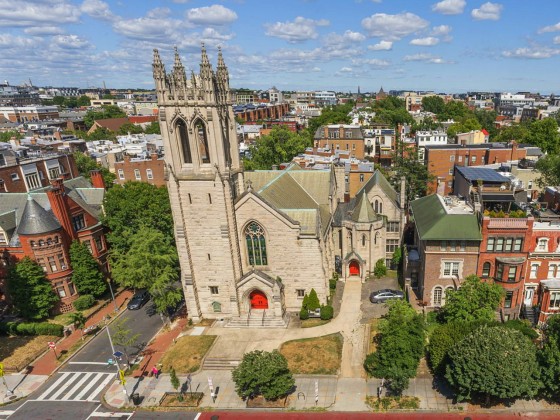What's Hot: Douglas Development Files PUD For Large Warehouse At New City Site Along New York Avenue
 As You Like It? The Revised Plan For The Bard in Southwest
As You Like It? The Revised Plan For The Bard in Southwest
✉️ Want to forward this article? Click here.
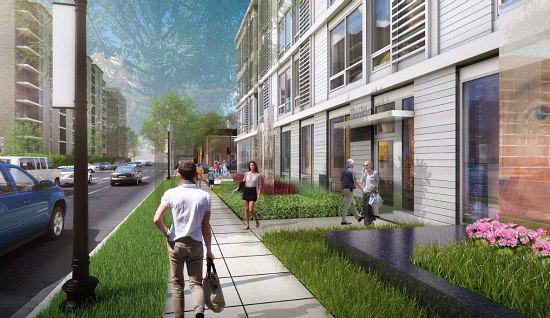
New rendering of the development as viewed from the southwest on Eye Street
Months after expressing their intent to refile a planned-unit development (PUD) application, the development team behind The Bard in Southwest has submitted a new, more pared-down proposal to zoning officials.
Erkiletian Development Company and the Shakespeare Theatre Company (STC), cheekily doing business as “As You Like It, LLC”, are proceeding with plans for a mixed-use project at the former site of Southeastern University at 501 I Street SW (map) after a tumultuous two years of highly-organized resistance from the community and subsequent rounds of review and revision.
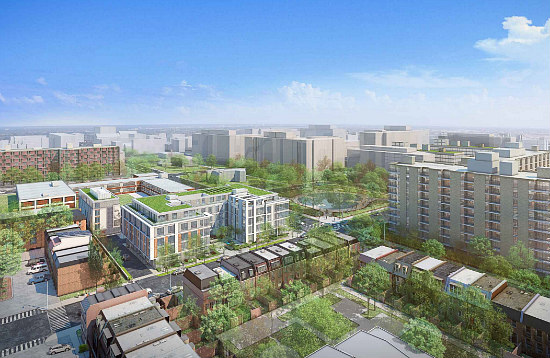
New aerial rendering for Bard development.
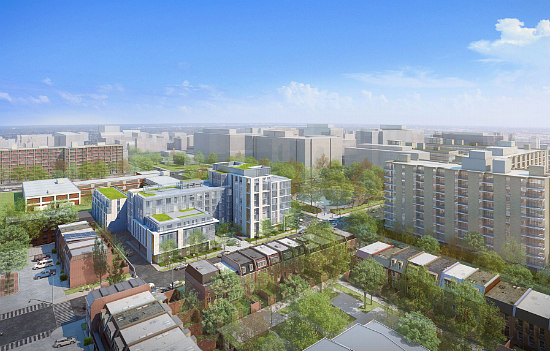
A previous aerial rendering for Bard development.
The development team is still seeking a map amendment to rezone the site from R-3 to MU-4, enabling a PUD with a U-shaped four-story building with a separate five-story “annex” (quotations applicant’s own) connected by a below-grade tunnel. The new plans would deliver a total of 110 residential units and 29,425 square feet for STC administrative, rehearsal and performance space. A below-grade garage would provide 39 parking spaces, including some tandem spaces, and 70 bicycle parking spaces.
story continues below
loading...story continues above
The four-story building will contain the space for the theatre company as well as five apartments for actors and 85 rental apartments available to the public. The annex will have a handful of four-bedroom duplex units for STC fellows with entrances along 6th Street and 15 STC actor units on the upper floors.
After extensive discussions with the community, Office of Planning and other stakeholders, other design elements and considerations for the project have also changed, including removal of a bridge between the main building and annex, removal of bay windows and projections, and the addition of 15 off-site parking spots and solar panels atop the penthouse.
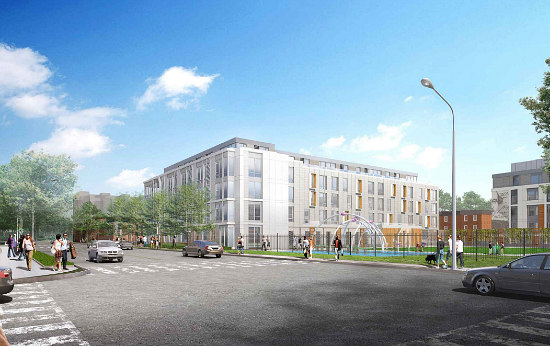
New rendering of Eye Street from southwest
The materiality of the design has also been amended, with architect Shalom Baranes offering five options for combinations and arrangements of materials, including one with a mural of Shakespeare on the building’s facade.
Of the residential square footage, 11,383 square feet will be for units affordable to households earning up to 60 percent of area median income (AMI) and another 987 square feet will be for households earning up to 50 percent AMI, a more deeply affordable tier commensurate with the newly-amended inclusionary zoning regulations. Two additional units will be rented at 40 percent below market rate to staff-members from the nearby Amidon Bowen and Jefferson Academy public schools for the first ten years of the development as a part of a more extensive partnership between STC and the schools through the life of the Bard development.
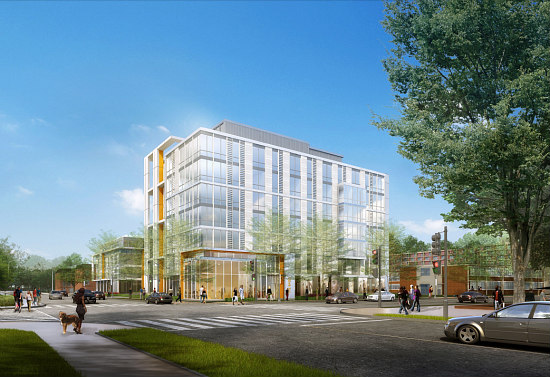
Previous rendering of the development as seen from the southwest
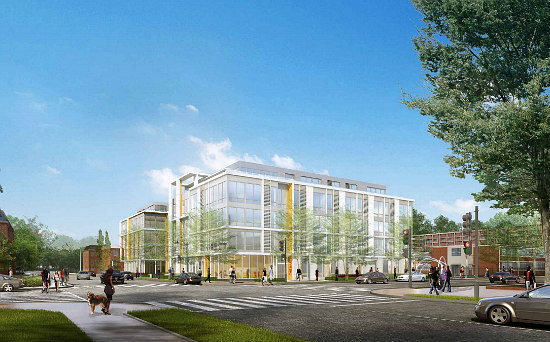
New rendering of the development as seen from the southwest
It remains to see how the new plans will be received, as some in the neighborhood have previously stated that only a by-right townhouse development would be acceptable at the site. The most-recent iteration of the plans, withdrawn last year, would have delivered 136 residential units atop 70 parking spaces. A Zoning Commission hearing has not yet been scheduled; As You Like It is aiming to break ground next year and deliver the project in 2020.
See other articles related to: erkiletian development company, planned unit development, pud, shakespeare theatre company, shalom baranes, southwest, southwest dc, the bard dc, zoning commission
This article originally published at https://dc.urbanturf.com/articles/blog/the_taming_of_the_bard_proposal_from_136_to_110_residential_units/13241.
Most Popular... This Week • Last 30 Days • Ever

When you buy a home in the District, you will have to pay property taxes along with y... read »
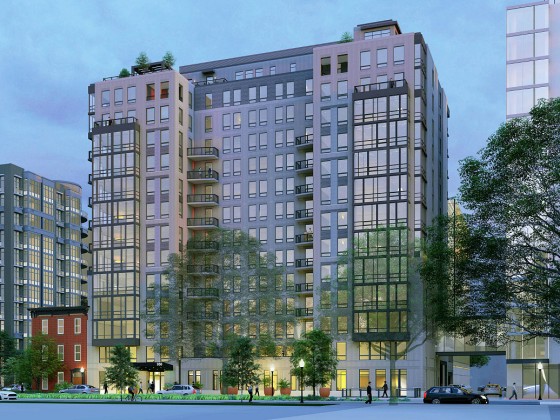
The largest condominium building in downtown DC in recent memory is currently under c... read »
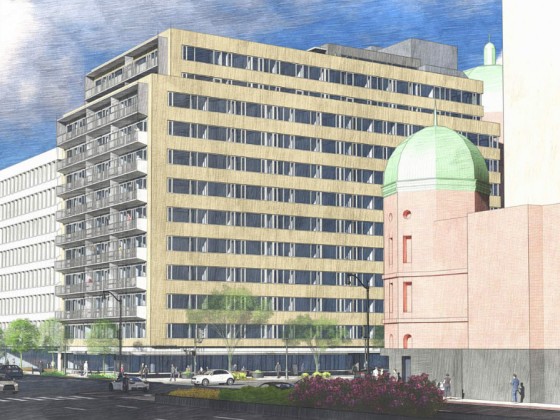
The plan to convert a Dupont Circle office building into a residential development ap... read »
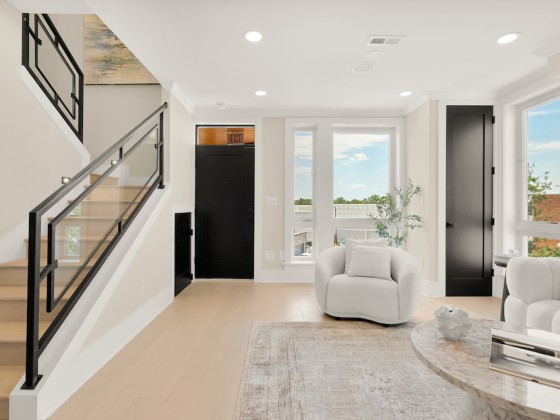
The Rivière includes just 20 homes located on the eastern banks of the Anacostia Riv... read »
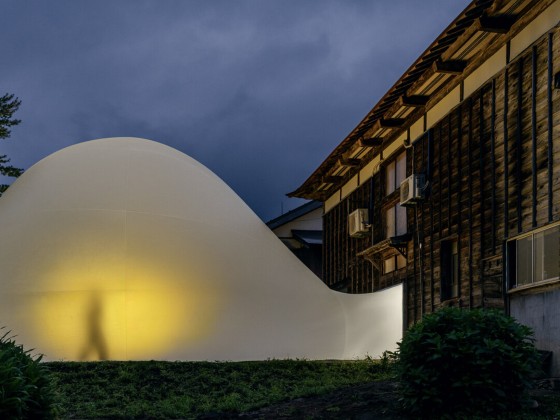
Why Tyra Banks is serving ice cream in DC; a bike shop/record store opens in Adams Mo... read »
DC Real Estate Guides
Short guides to navigating the DC-area real estate market
We've collected all our helpful guides for buying, selling and renting in and around Washington, DC in one place. Start browsing below!
First-Timer Primers
Intro guides for first-time home buyers
Unique Spaces
Awesome and unusual real estate from across the DC Metro




