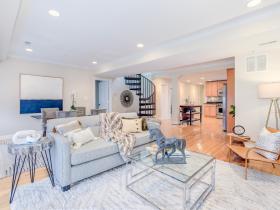What's Hot: Did January Mark The Bottom For The DC-Area Housing Market? | The Roller Coaster Development Scene In Tenleytown and AU Park
 Exclusive: The Proposals For Shaw's Parcel 42
Exclusive: The Proposals For Shaw's Parcel 42
✉️ Want to forward this article? Click here.
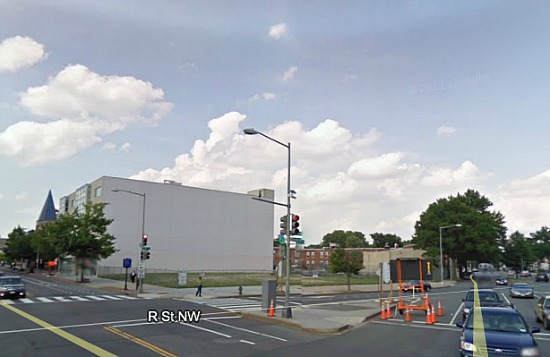
Parcel 42. Google Maps.
From micro-units to an 8-story art wall, the proposals for one of Shaw’s central parcels all offer something a little different. In this article, UrbanTurf will outline many of the proposals on the boards for Shaw’s Parcel 42.
This is the fourth time DC has solicited developers for the parcel at 7th and R Street NW (map), across from the Shaw Library. However, this time a new process called Our RFP was used, which allowed residents and the local ANC to detail their priorities for the site prior to the land being put out for bid by the Office of the Deputy Mayor for Planning and Economic Development (DMPED). DMPED’s chief concern is making sure the developed property includes plenty of affordable housing — in this case, at least 30 percent, as mandated for District-owned parcels in a new city law.
Below are proposals from five of the six teams. UrbanTurf did not hear back from the team of Donohoe Development and Spectrum Management, but will update the article if we receive their proposal.
story continues below
loading...story continues above
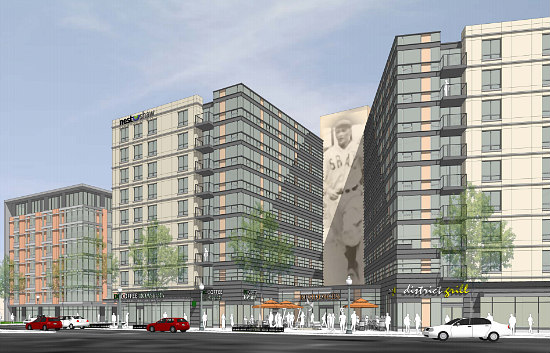
136 Units and an 8-Story Art Wall
PINDAR and Stratford Capital are proposing to partner with MANNA on “nest shaw”, a 136-unit apartment building with 9,000 square feet of retail, a neighborhood plaza, and an eight-story art wall that will pay homage to the old Griffith Stadium. At least 50 percent of the residential units will be affordable. MV+A Architects is the architect of record for the proposal, and PGN Architects is the design architect.
There is an educational aspect to the proposal as well: a program in which students from high schools nearby would meet at the offices of different firms in various fields affiliated with the project to understand what goes into the development process.
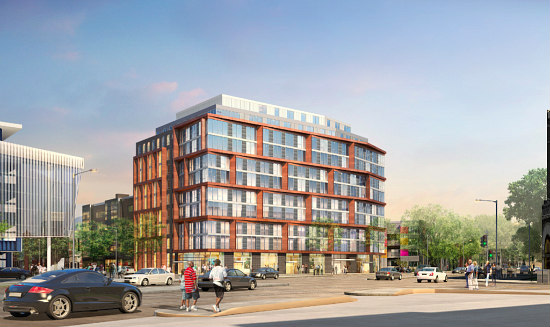
128 Apartments, A Farmers Market and Open Green Space
Lincoln Westmoreland Housing and AHC propose RIA7, a development that will include a nine-story, 128-unit apartment building and open green space that will be used for things like a farmers market, arts programming, a bicycle repair shop, and other community initiatives. Fifty percent of the residential units will be available to households earning no more than 60 percent of area median income. The development is designed by Shalom Baranes Associates.

90 Family-Sized Units, Neighborhood-Serving Retail and a Public Park
Ditto Residential, Group360 Real Estate Advisors and Irving Development propose a mixed-use, mixed-income development designed by Dep Designs and R. McGhee and Associates. The seven-story, 90-unit project would have 8,000 square feet of “neighborhood-serving” retail, such as a hardware store, toy store, sandwich shop, or sit-down restaurant. The majority of the apartments would be larger family-friendly units, and 30 percent would be affordable. The last piece of the proposal would be a public park on the site.
story continues below
loading...story continues above
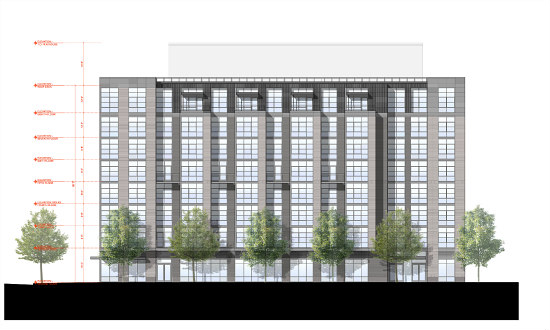
200 Micro-Units, Retail and a Public Park/Art Installation
FORTIS Companies proposes an eight-story mixed-use project with 200 micro-units, 7,500 square feet of ground-level retail and a public park/art installation. Building amenities will include a full demonstration kitchen, a rooftop pool, and green roof outdoor space. Sixty of the units will be for those making 30 to 50 percent of the area median income, and the efficiently-designed units will average 400 square feet and be priced 20 percent below comparable asking rents in Shaw and Logan Circle. The proposal includes funds to sponsor a pocket-park design competition through Howard University’s School of Architecture for the adjacent triangular lot. The proposal was designed by R2L: Architects.
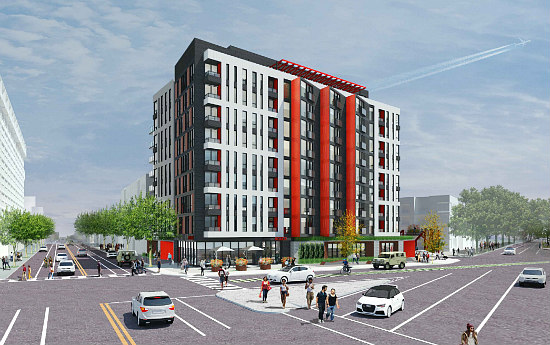
109 Units, Veteran Housing and a New Spike Mendelson Restaurant
The proposal from the team of the Menkiti Group, Dantes Partners and BKV Group consists of two residential components — a market-rate condominium and a multifamily rental building — along with neighborhood-serving retail. There will be a total of 109 units — 38 in the rental building and 71 condo units. Through a partnership with Veterans on the Rise, a DC-based non-profit that works to provide housing opportunities and other services for veterans, the 38 rental units will be permanent affordable housing for veterans. The team plans a public amenity to showcase public art and provide recreational space, as well as a new restaurant from Vinoda Basnayake and Spike Mendelson.
This article originally published at https://dc.urbanturf.com/articles/blog/the_proposals_for_shaws_parcel_42/10892.
Most Popular... This Week • Last 30 Days • Ever

As mortgage rates have more than doubled from their historic lows over the last coupl... read »

The small handful of projects in the pipeline are either moving full steam ahead, get... read »

The longtime political strategist and pollster who has advised everyone from Presiden... read »

Lincoln-Westmoreland Housing is moving forward with plans to replace an aging Shaw af... read »

A report out today finds early signs that the spring could be a busy market.... read »
DC Real Estate Guides
Short guides to navigating the DC-area real estate market
We've collected all our helpful guides for buying, selling and renting in and around Washington, DC in one place. Start browsing below!
First-Timer Primers
Intro guides for first-time home buyers
Unique Spaces
Awesome and unusual real estate from across the DC Metro




